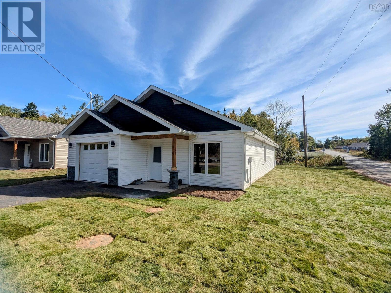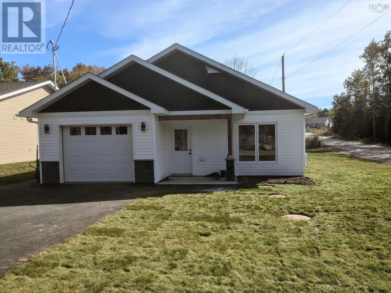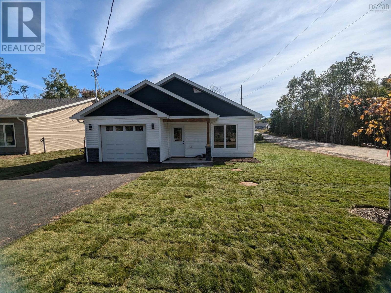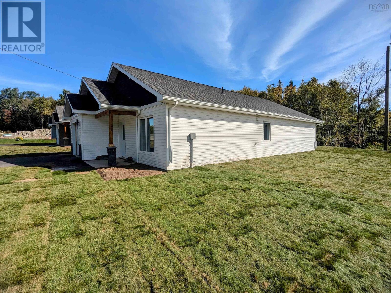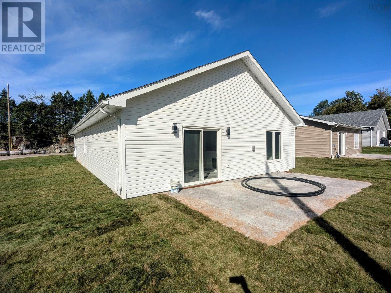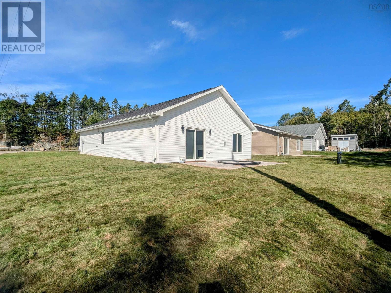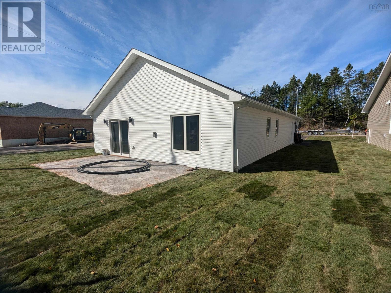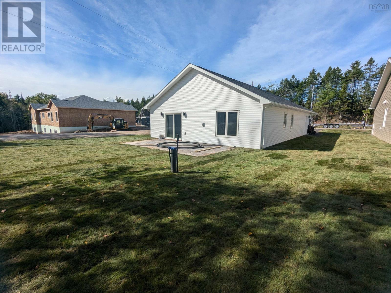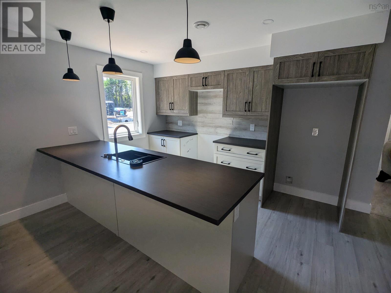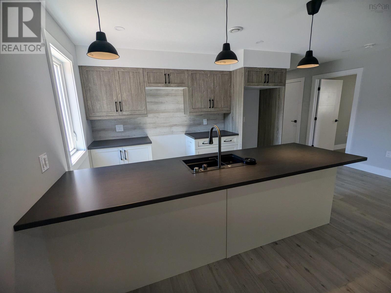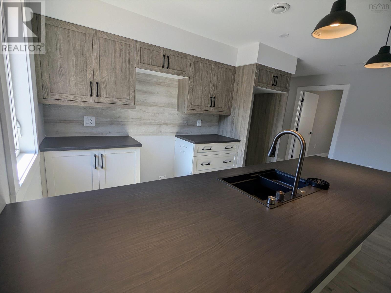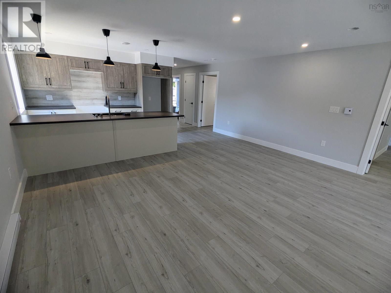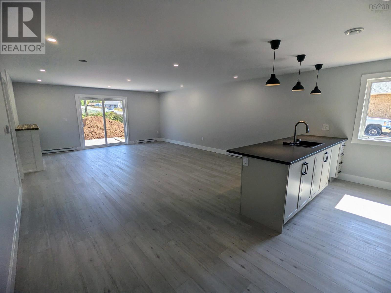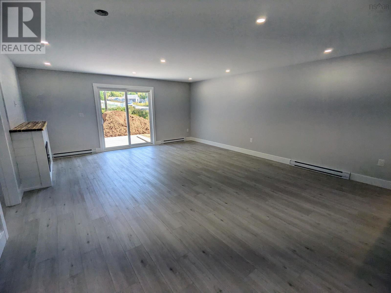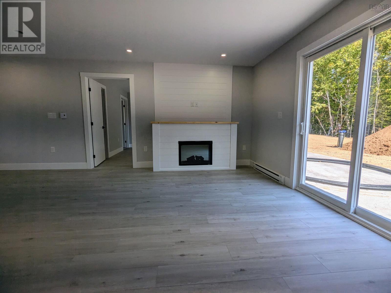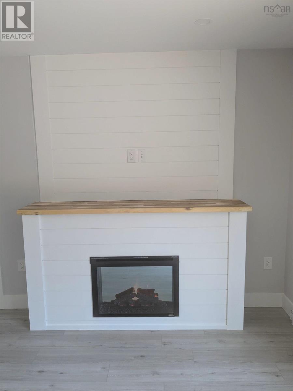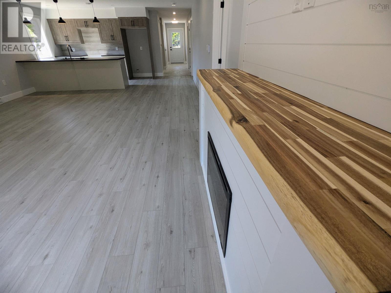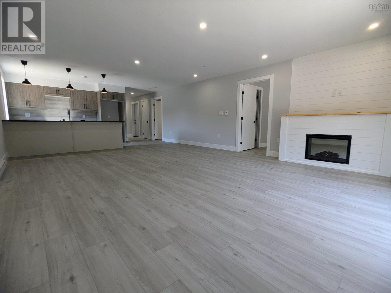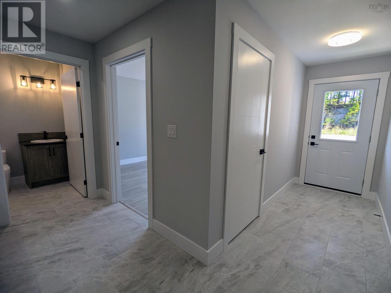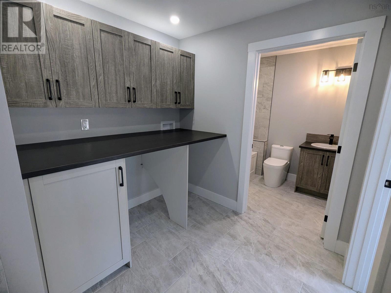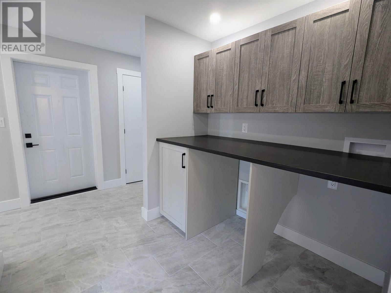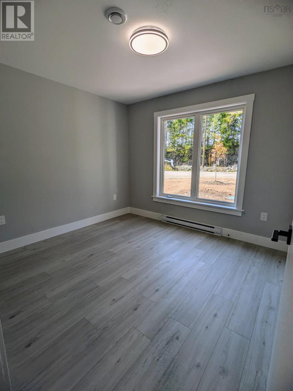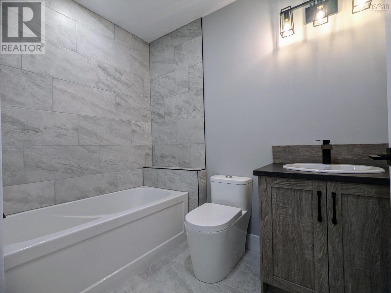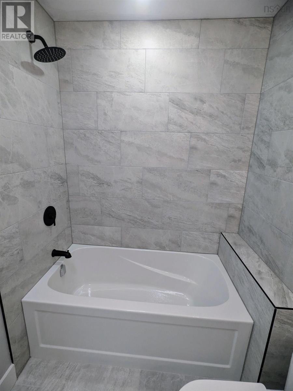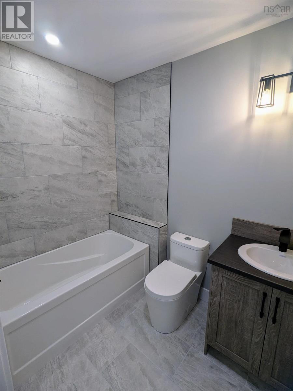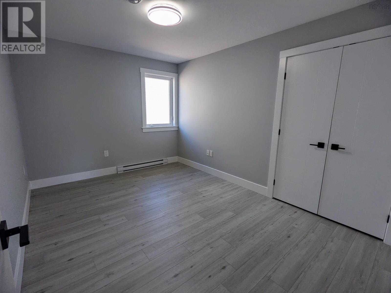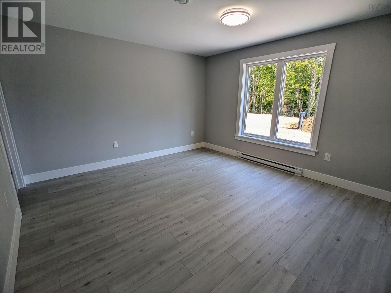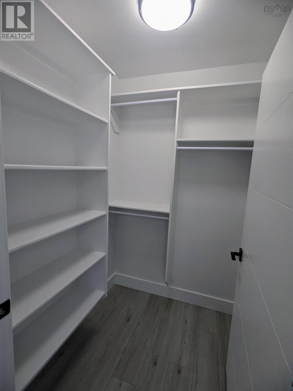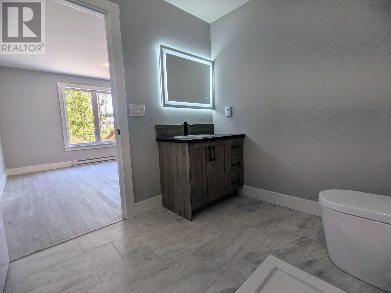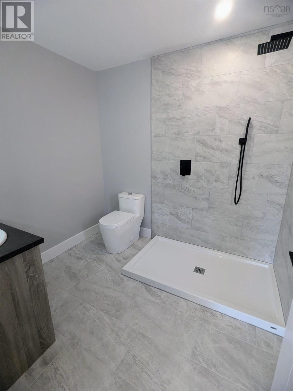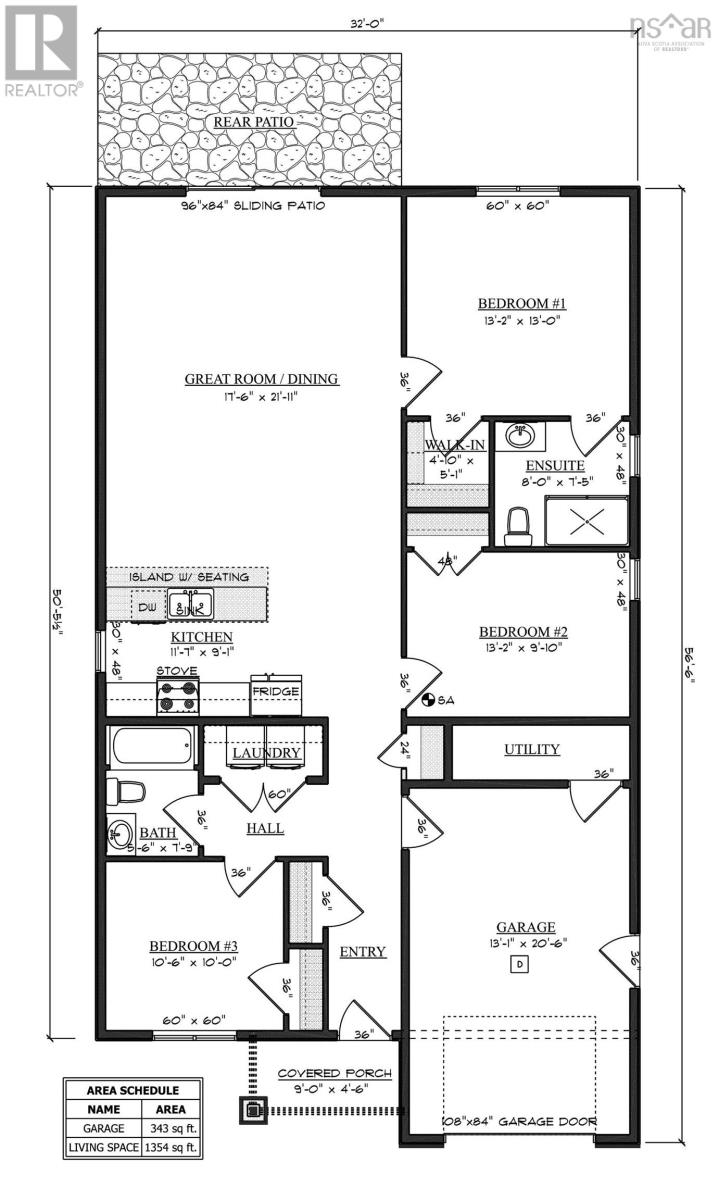32 30 Shadebush Walk Upper Sackville, Nova Scotia B4E 0X8
$599,900Maintenance,
$72.50 Monthly
Maintenance,
$72.50 MonthlyDiscover the Shadebush plan at Meadow Ridge Estates in Upper Sackville, offering one-level living at its best. This home features 3 spacious bedrooms and 2 full bathrooms, including a primary ensuite with a luxurious 4-foot walk-in shower. The open-concept living area flows seamlessly intoa beautifully landscaped backyard with a large stamped concrete patio, perfect for enjoying the serene greenbelt views. Additional highlights include a single-car garage with a utility room,main floor laundry, and modern conveniences throughout. Located just 20 minutes from Halifax, withmore homes currently available and under construction. (id:25286)
Property Details
| MLS® Number | 202423037 |
| Property Type | Single Family |
| Community Name | Upper Sackville |
| Amenities Near By | Park, Place Of Worship |
| Community Features | School Bus |
| Features | Wheelchair Access, Level |
Building
| Bathroom Total | 2 |
| Bedrooms Above Ground | 3 |
| Bedrooms Total | 3 |
| Appliances | None |
| Architectural Style | Bungalow |
| Basement Type | None |
| Construction Style Attachment | Detached |
| Cooling Type | Heat Pump |
| Exterior Finish | Stone, Vinyl |
| Flooring Type | Tile, Vinyl Plank |
| Foundation Type | Concrete Slab |
| Stories Total | 1 |
| Size Interior | 1354 Sqft |
| Total Finished Area | 1354 Sqft |
| Utility Water | Drilled Well, Shared Well |
Parking
| Garage | |
| Attached Garage |
Land
| Acreage | No |
| Land Amenities | Park, Place Of Worship |
| Landscape Features | Landscaped |
| Sewer | Unknown |
| Size Irregular | 0.2959 |
| Size Total | 0.2959 Ac |
| Size Total Text | 0.2959 Ac |
Rooms
| Level | Type | Length | Width | Dimensions |
|---|---|---|---|---|
| Main Level | Great Room | 17.6x21.11 | ||
| Main Level | Kitchen | 11.7x9.1 | ||
| Main Level | Dining Room | Combined | ||
| Main Level | Primary Bedroom | 13.2x13 | ||
| Main Level | Ensuite (# Pieces 2-6) | - | ||
| Main Level | Bedroom | 10.6x10 | ||
| Main Level | Bedroom | 13.2x9.10 | ||
| Main Level | Bath (# Pieces 1-6) | - | ||
| Main Level | Laundry Room | 3x6 | ||
| Main Level | Utility Room | 3x9 | ||
| Main Level | Other | Garage 13.1x20.6 |
https://www.realtor.ca/real-estate/27456827/32-30-shadebush-walk-upper-sackville-upper-sackville
Interested?
Contact us for more information

