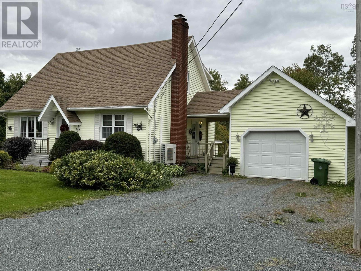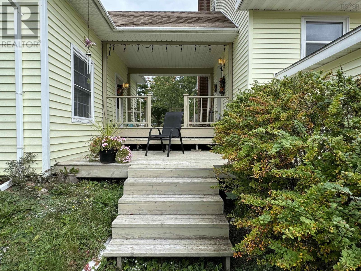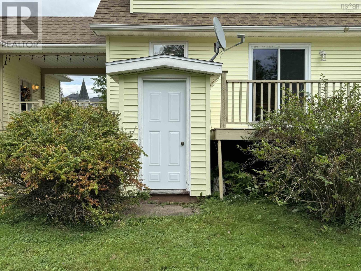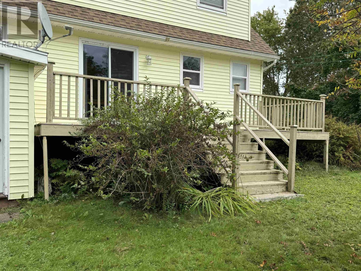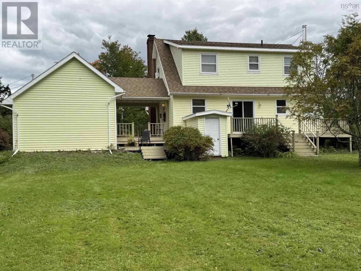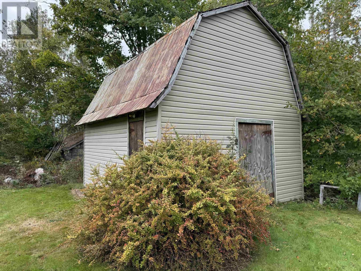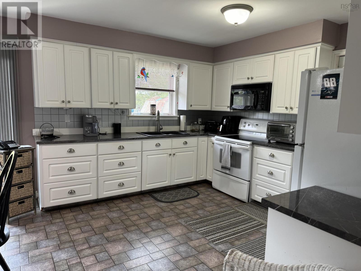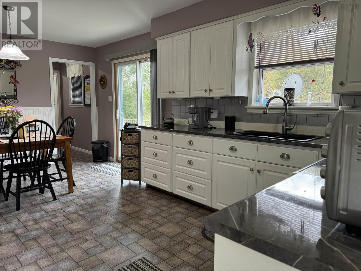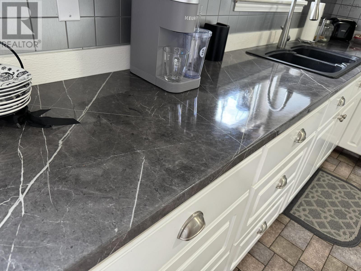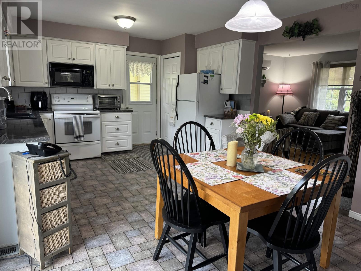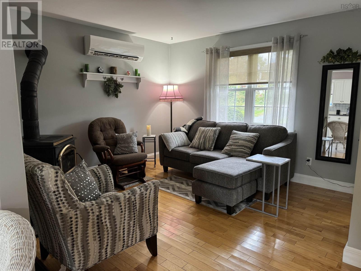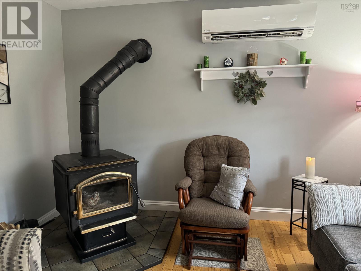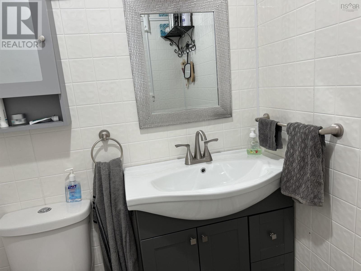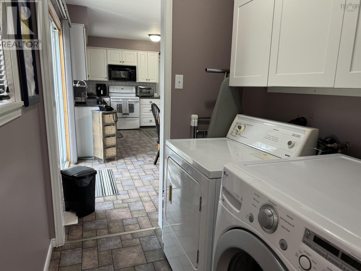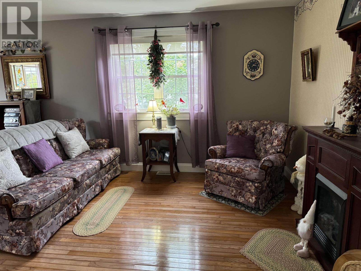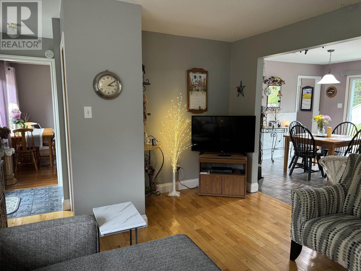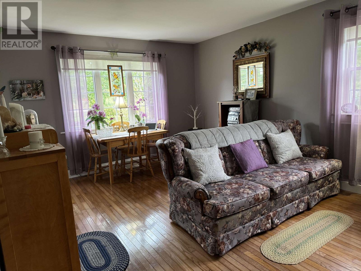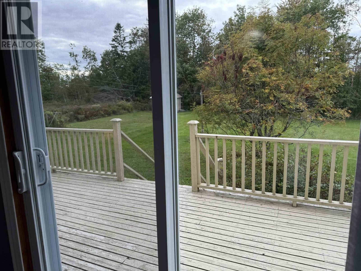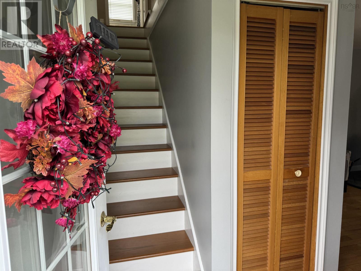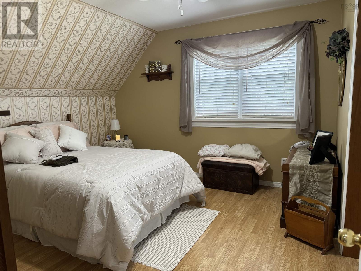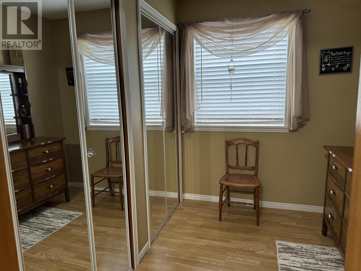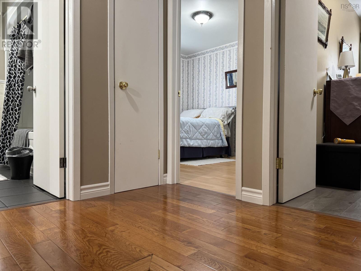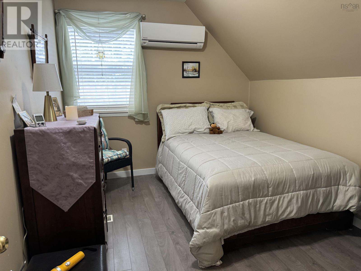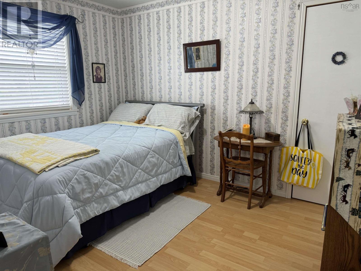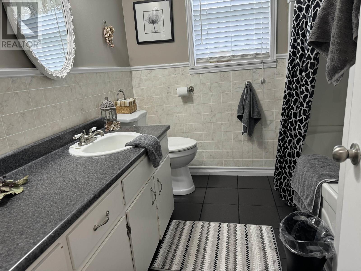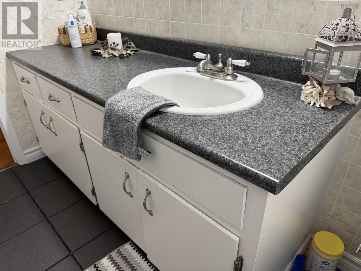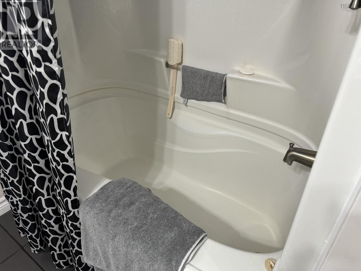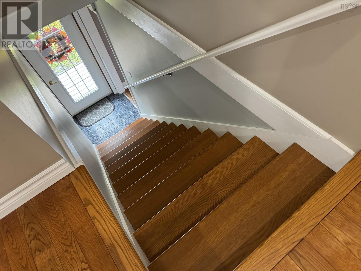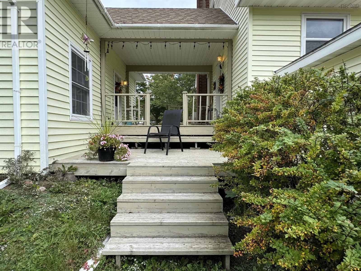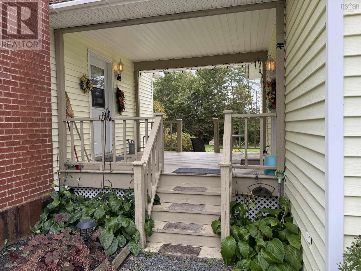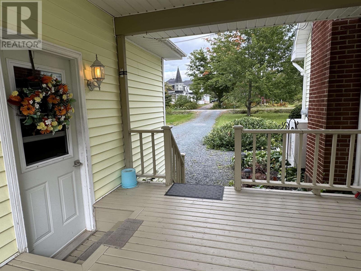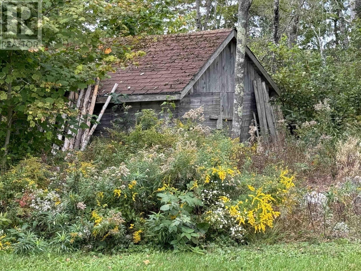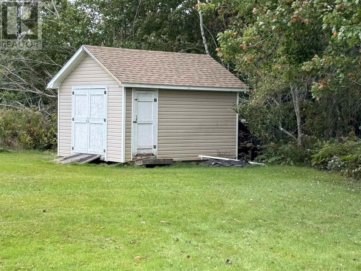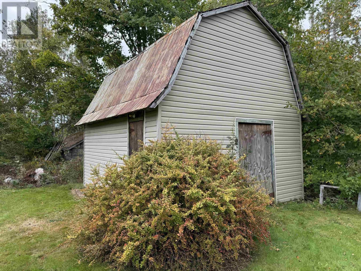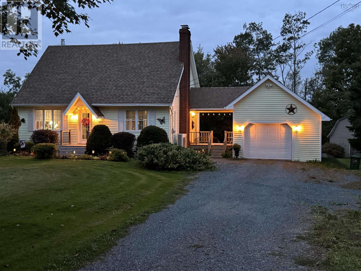3 Bedroom
2 Bathroom
1664 sqft
Cape Cod
Wall Unit, Heat Pump
Acreage
Landscaped
$374,000
Situated on 2 acres, with a detached garage, barn and shed ! This beauty is move in ready. The main floor offers a terrific sized kitchen with patio doors leading to a large back deck, a main floor family room, large living room plus main floor laundry and a 2 piece bath. Upstairs you will find 3 large bedrooms including the primary bedroom with a large changing area & double closets that would make a fantastic ensuite, and the main 4 piece bathroom. The basement is unfinished, it offers high ceilings plus a walk out to the fantastic back yard. Detached garage with a convenient covered breezeway from the house to garage. Oil forced air, ductless heat pumps plus 2 wood stoves. Don't delay scheduling your viewing, this one will be snatched up quickly! (id:25286)
Property Details
|
MLS® Number
|
202423009 |
|
Property Type
|
Single Family |
|
Community Name
|
Great Village |
|
Amenities Near By
|
Park, Shopping, Place Of Worship |
|
Community Features
|
School Bus |
|
Features
|
Level |
|
Structure
|
Shed |
Building
|
Bathroom Total
|
2 |
|
Bedrooms Above Ground
|
3 |
|
Bedrooms Total
|
3 |
|
Appliances
|
Stove, Dryer, Washer, Refrigerator |
|
Architectural Style
|
Cape Cod |
|
Basement Development
|
Unfinished |
|
Basement Type
|
Full (unfinished) |
|
Constructed Date
|
1979 |
|
Construction Style Attachment
|
Detached |
|
Cooling Type
|
Wall Unit, Heat Pump |
|
Exterior Finish
|
Vinyl |
|
Flooring Type
|
Ceramic Tile, Hardwood, Laminate, Vinyl |
|
Foundation Type
|
Poured Concrete |
|
Half Bath Total
|
1 |
|
Stories Total
|
2 |
|
Size Interior
|
1664 Sqft |
|
Total Finished Area
|
1664 Sqft |
|
Type
|
House |
|
Utility Water
|
Drilled Well |
Parking
|
Garage
|
|
|
Detached Garage
|
|
|
Gravel
|
|
Land
|
Acreage
|
Yes |
|
Land Amenities
|
Park, Shopping, Place Of Worship |
|
Landscape Features
|
Landscaped |
|
Sewer
|
Septic System |
|
Size Irregular
|
2 |
|
Size Total
|
2 Ac |
|
Size Total Text
|
2 Ac |
Rooms
| Level |
Type |
Length |
Width |
Dimensions |
|
Second Level |
Primary Bedroom |
|
|
12 x 12 |
|
Second Level |
Other |
|
|
10.7 x 8.3 |
|
Second Level |
Bath (# Pieces 1-6) |
|
|
8 x 8.2 |
|
Second Level |
Bedroom |
|
|
11.7 x 8.9 +J |
|
Second Level |
Bedroom |
|
|
11.2 x 9.8 |
|
Main Level |
Foyer |
|
|
7 x 3.6 |
|
Main Level |
Eat In Kitchen |
|
|
18.9 x 12.7 |
|
Main Level |
Family Room |
|
|
14.11 x 12.4 |
|
Main Level |
Living Room |
|
|
18.10 x 12.3 |
|
Main Level |
Bath (# Pieces 1-6) |
|
|
TBV |
|
Main Level |
Laundry Room |
|
|
6.2 x 5.5 |
https://www.realtor.ca/real-estate/27455877/315-station-road-great-village-great-village

