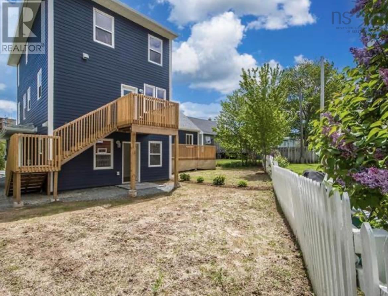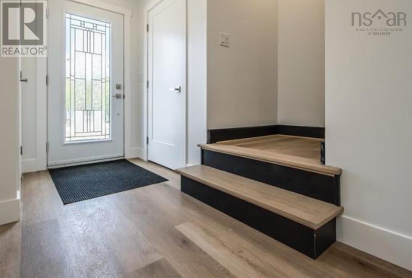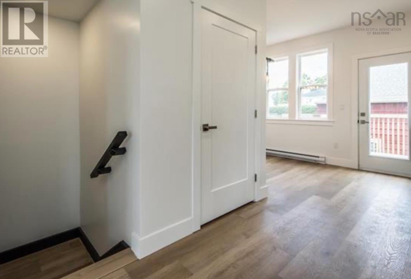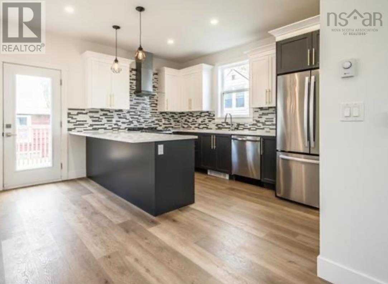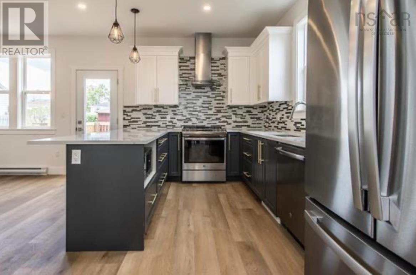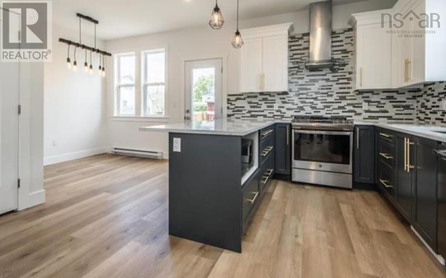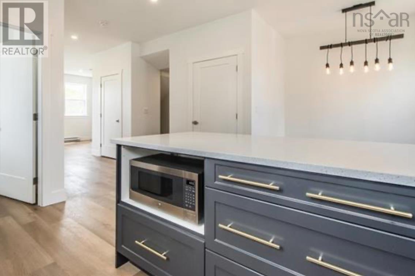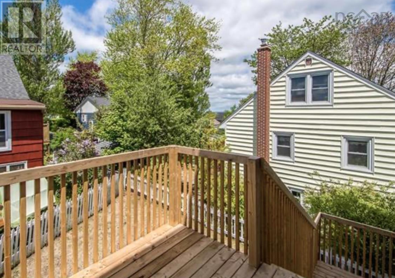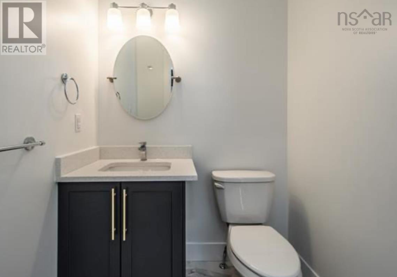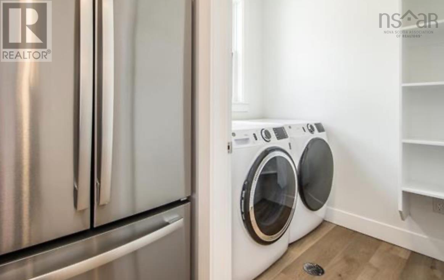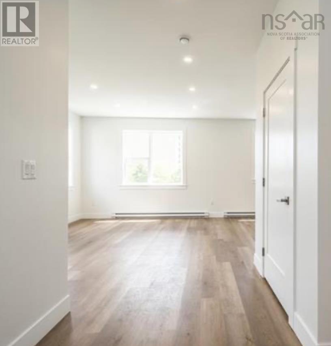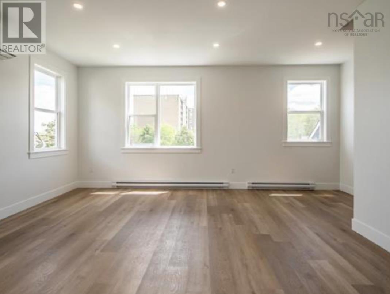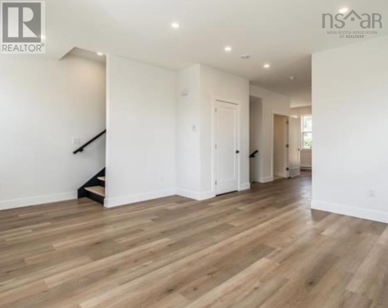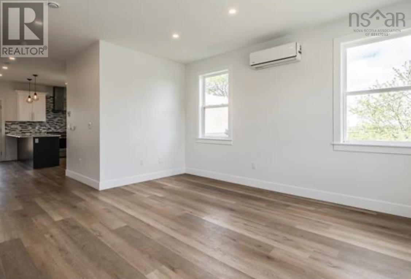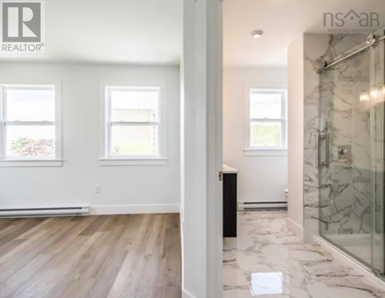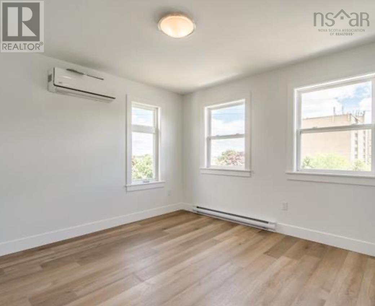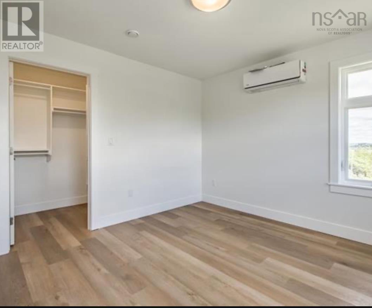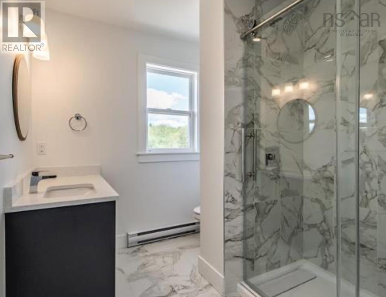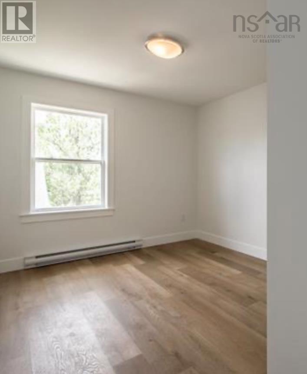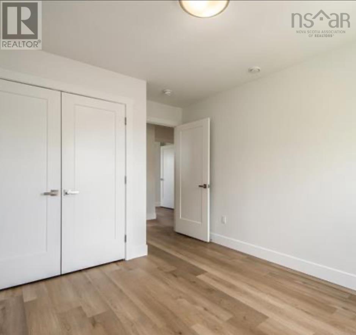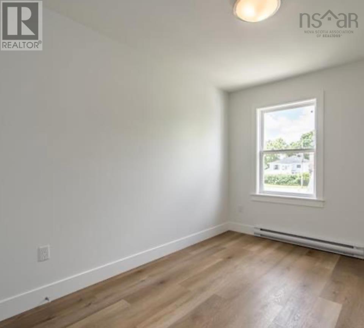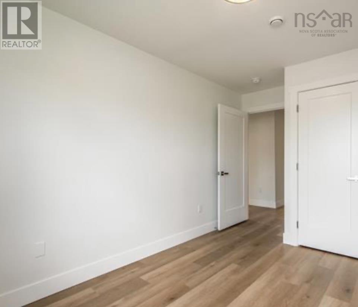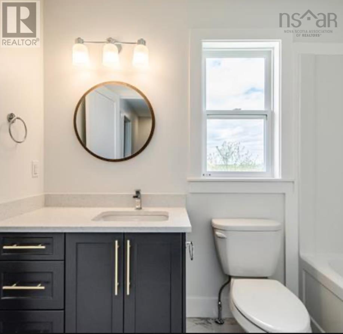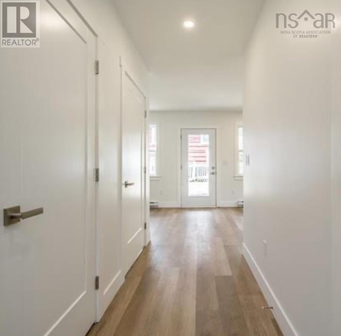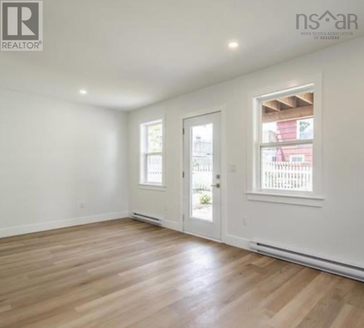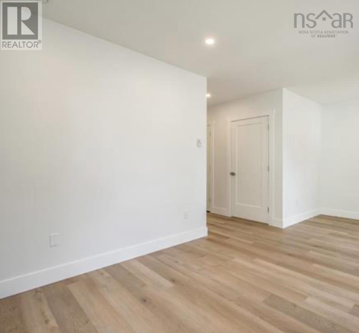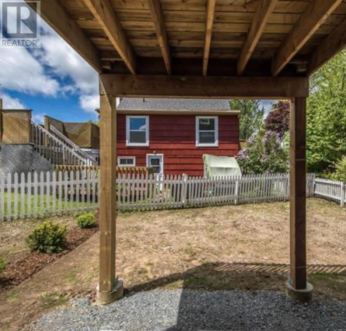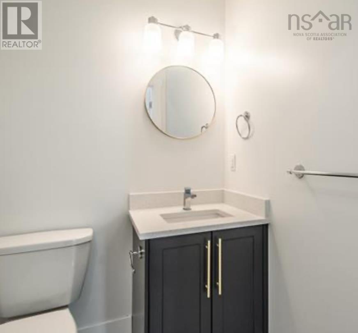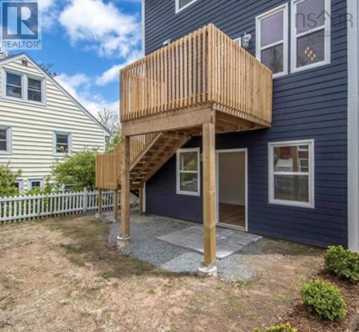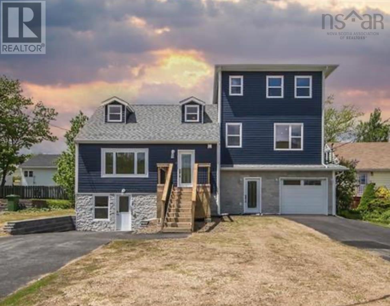3 Bedroom
4 Bathroom
1888 sqft
Heat Pump
Partially Landscaped
$599,000
Bright and airy 3 level home in the heart of Fairview. It features an open concept main floor with a designer kitchen including gorgeous countertops and superb appliances. Easy access to the deck for bbqs. The upper floor of this home has 3 excellent sized bedrooms. The primary bedroom ensuite is a dream. The lower level has a large rec room, bathroom, and entrance to the garage. Tastefully curated throughout from the light fixtures to the flooring and all of the details in-between. Heat pumps help keep costs low. The views from this home are superb overlooking the city. The lot is a good size with ample room to be a gardener or let the kids run loose! Located close to everything, schools, shops, parks, with easy access to the bridge or highway. Come have a look and make it yours! (id:25286)
Property Details
|
MLS® Number
|
202423021 |
|
Property Type
|
Single Family |
|
Community Name
|
Halifax |
|
Amenities Near By
|
Golf Course, Park, Playground, Public Transit, Shopping, Place Of Worship |
|
Community Features
|
Recreational Facilities, School Bus |
|
Features
|
Balcony, Level |
Building
|
Bathroom Total
|
4 |
|
Bedrooms Above Ground
|
3 |
|
Bedrooms Total
|
3 |
|
Appliances
|
Stove, Dishwasher, Dryer, Washer, Microwave, Refrigerator |
|
Basement Development
|
Finished |
|
Basement Features
|
Walk Out |
|
Basement Type
|
Full (finished) |
|
Constructed Date
|
2022 |
|
Construction Style Attachment
|
Semi-detached |
|
Cooling Type
|
Heat Pump |
|
Exterior Finish
|
Concrete Siding, Stone |
|
Flooring Type
|
Porcelain Tile, Vinyl Plank |
|
Foundation Type
|
Poured Concrete |
|
Half Bath Total
|
2 |
|
Stories Total
|
3 |
|
Size Interior
|
1888 Sqft |
|
Total Finished Area
|
1888 Sqft |
|
Type
|
House |
|
Utility Water
|
Municipal Water |
Parking
Land
|
Acreage
|
No |
|
Land Amenities
|
Golf Course, Park, Playground, Public Transit, Shopping, Place Of Worship |
|
Landscape Features
|
Partially Landscaped |
|
Sewer
|
Municipal Sewage System |
|
Size Irregular
|
0.061 |
|
Size Total
|
0.061 Ac |
|
Size Total Text
|
0.061 Ac |
Rooms
| Level |
Type |
Length |
Width |
Dimensions |
|
Second Level |
Kitchen |
|
|
9.4 x 13.10 |
|
Second Level |
Bedroom |
|
|
9.2 x 13.10 |
|
Second Level |
Bedroom |
|
|
10 x 13.9 |
|
Second Level |
Bath (# Pieces 1-6) |
|
|
4 pc |
|
Second Level |
Primary Bedroom |
|
|
14.7 x 14.3 |
|
Second Level |
Ensuite (# Pieces 2-6) |
|
|
3 pc |
|
Lower Level |
Family Room |
|
|
19.9 x 10.7 |
|
Lower Level |
Bath (# Pieces 1-6) |
|
|
2 pc |
|
Lower Level |
Utility Room |
|
|
11 x 4.9 |
|
Lower Level |
Storage |
|
|
5 x 12.3 |
|
Lower Level |
Foyer |
|
|
5.11 x 24.11 |
|
Lower Level |
Games Room |
|
|
10.11 x 19.1 |
|
Main Level |
Living Room |
|
|
19.3 x 21.9 |
|
Main Level |
Laundry / Bath |
|
|
6.8 x 5.5 |
|
Main Level |
Bath (# Pieces 1-6) |
|
|
2 pc |
|
Main Level |
Dining Room |
|
|
10.5 x 13.9 |
https://www.realtor.ca/real-estate/27456074/115-b-coronation-avenue-halifax-halifax

