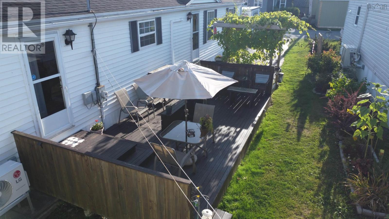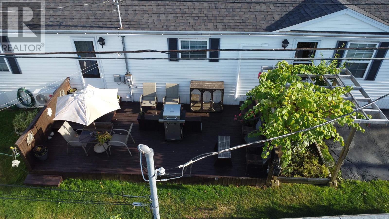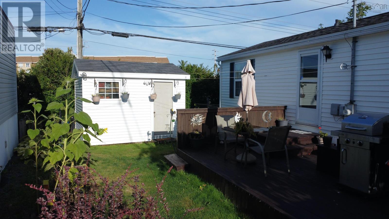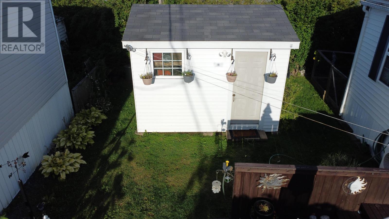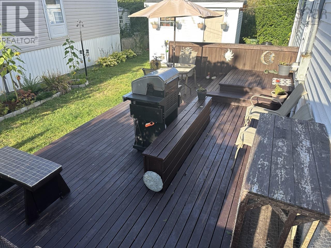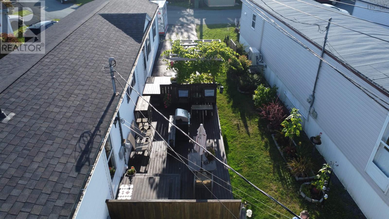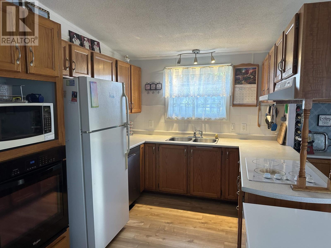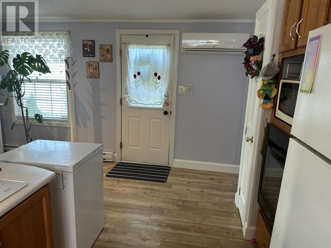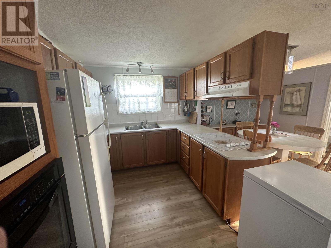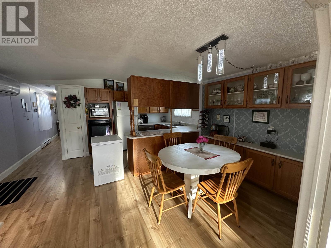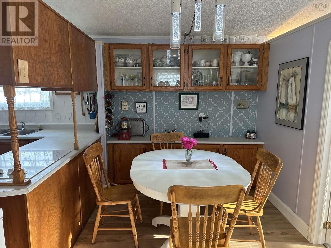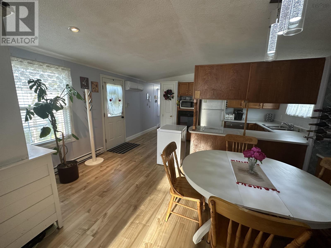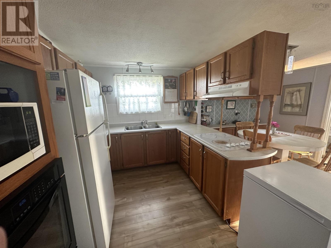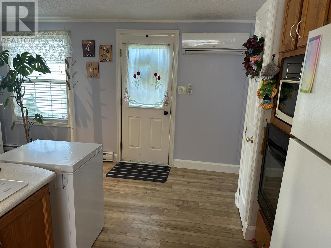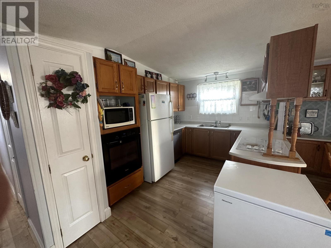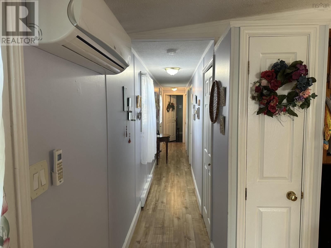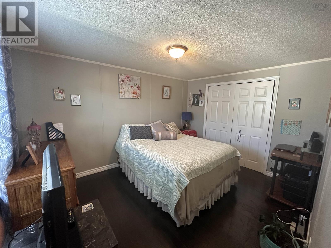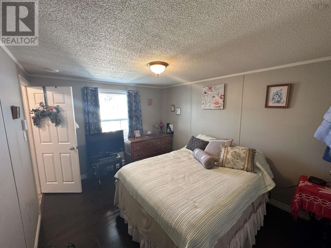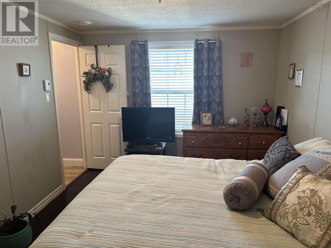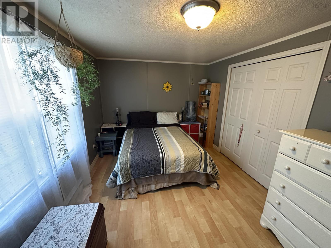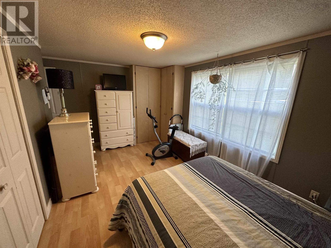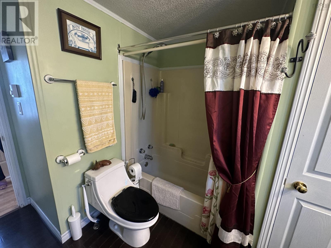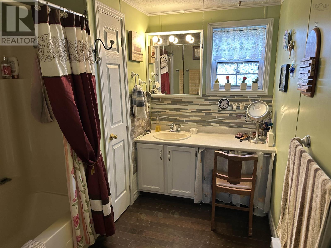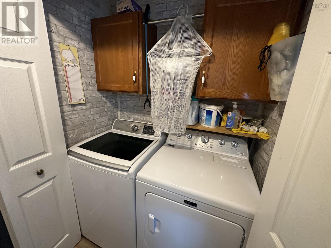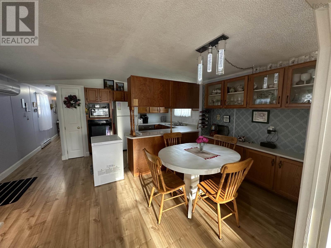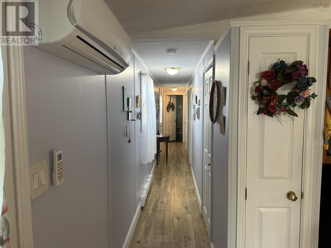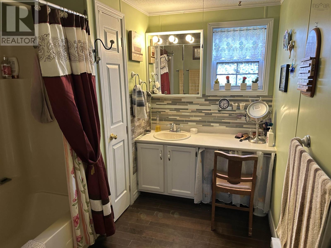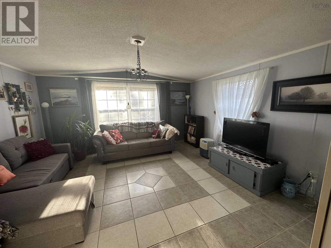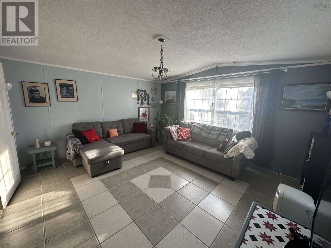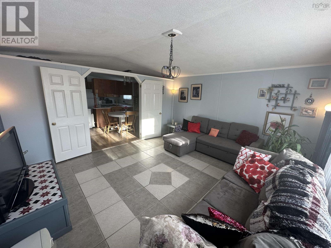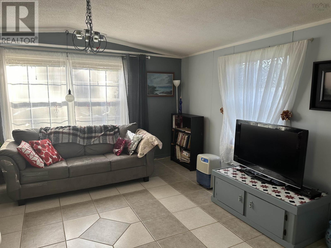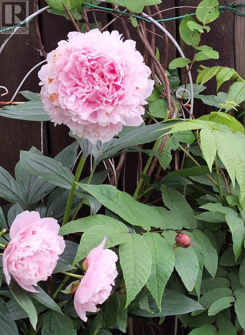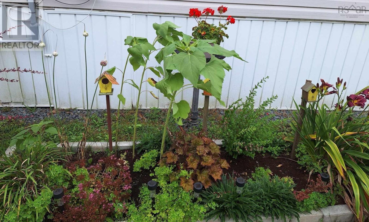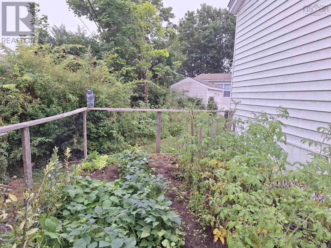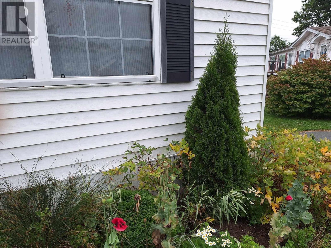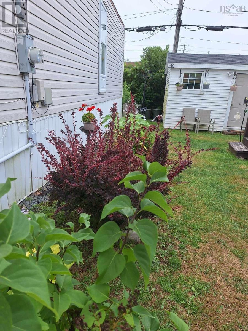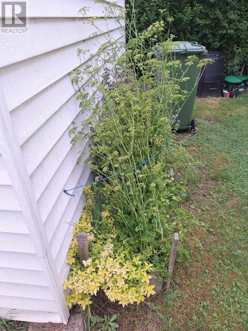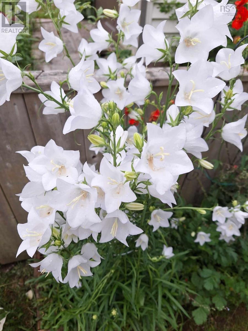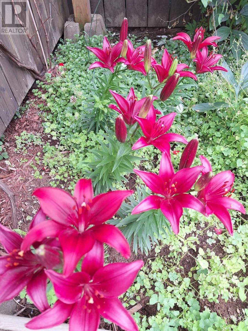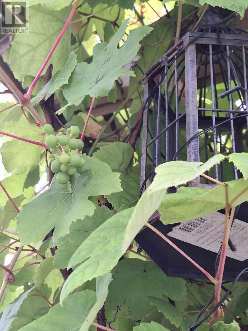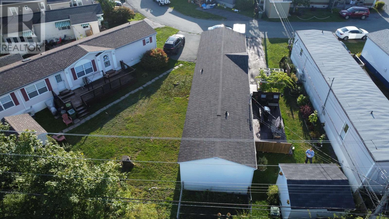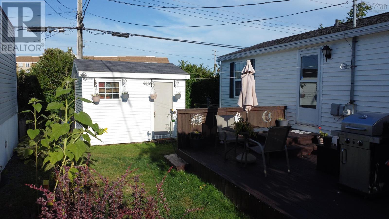2 Bedroom
1 Bathroom
Heat Pump
Landscaped
$234,900
Welcome to Maple Ridge Estates park and this ideal home is priced right for the next owner. This property shows well with a beautifully manicured lot, as you enter the home from its large deck you will see it is great for entertaining, BBQ's. The property also has a large newer shed for storage, plus you will be located close to bus routes. When you walk into the home you will enter a bright open-concept kitchen, dining, and family room where you will enjoy most of your days. The home also features an efficient heat pump to keep you cozy or cool. This is a great place to start your home ownership journey. There is lots of room for gardening as the current owners have it. The roof is in good shape (est 9-11 yrs old) Start building equity, and get out of paying high apartment rents. For more information or a private viewing, book today. Check out the YouTube video link. (id:25286)
Property Details
|
MLS® Number
|
202423001 |
|
Property Type
|
Single Family |
|
Community Name
|
Dartmouth |
|
Structure
|
Shed |
Building
|
Bathroom Total
|
1 |
|
Bedrooms Above Ground
|
2 |
|
Bedrooms Total
|
2 |
|
Appliances
|
Dryer, Washer, Refrigerator |
|
Basement Type
|
None |
|
Constructed Date
|
1993 |
|
Cooling Type
|
Heat Pump |
|
Exterior Finish
|
Vinyl |
|
Flooring Type
|
Ceramic Tile, Laminate |
|
Stories Total
|
1 |
|
Total Finished Area
|
1088 Sqft |
|
Type
|
Mobile Home |
|
Utility Water
|
Municipal Water |
Land
|
Acreage
|
No |
|
Landscape Features
|
Landscaped |
|
Sewer
|
Municipal Sewage System |
Rooms
| Level |
Type |
Length |
Width |
Dimensions |
|
Main Level |
Family Room |
|
|
15..4 x 14. /na |
|
Main Level |
Kitchen |
|
|
15. x 7..8 /na |
|
Main Level |
Dining Room |
|
|
15..4 x 8..9 /36 |
|
Main Level |
Primary Bedroom |
|
|
15..8 x 9..9 /36 |
|
Main Level |
Bath (# Pieces 1-6) |
|
|
- /36 |
|
Main Level |
Laundry Room |
|
|
6. x 3. /36 |
|
Main Level |
Bedroom |
|
|
12. x 10. /36 |
https://www.realtor.ca/real-estate/27455622/19-florence-avenue-dartmouth-dartmouth

