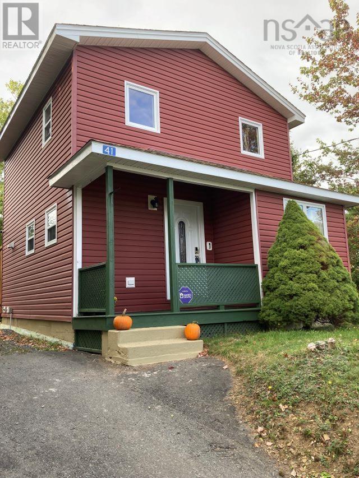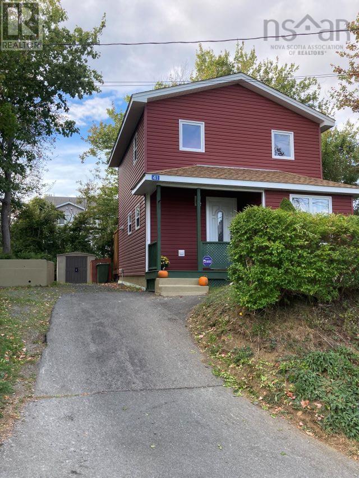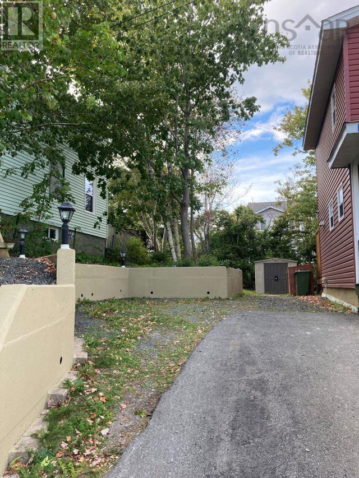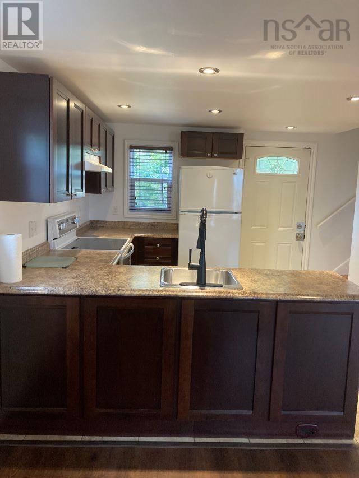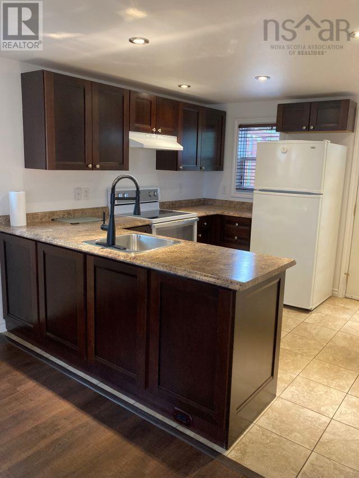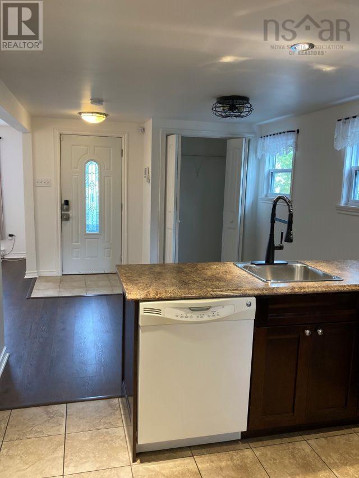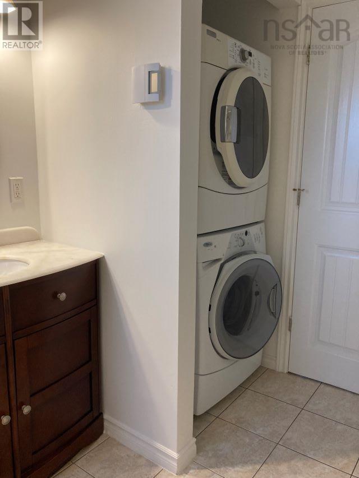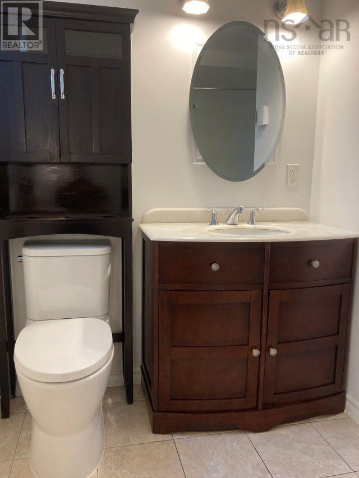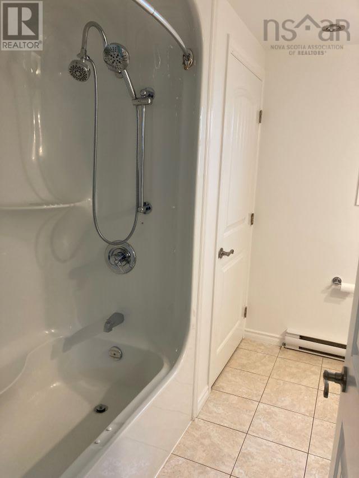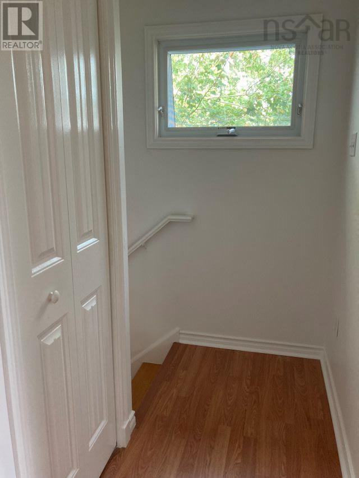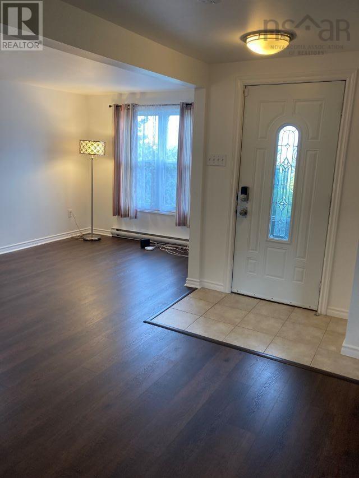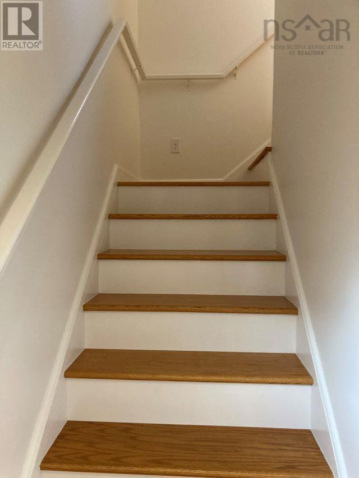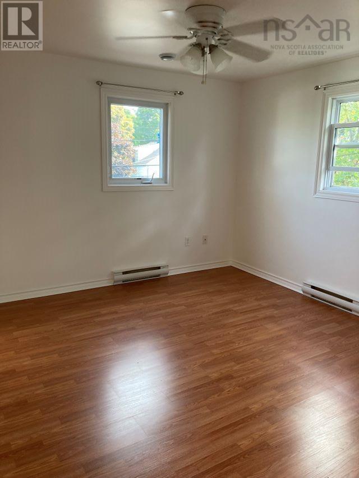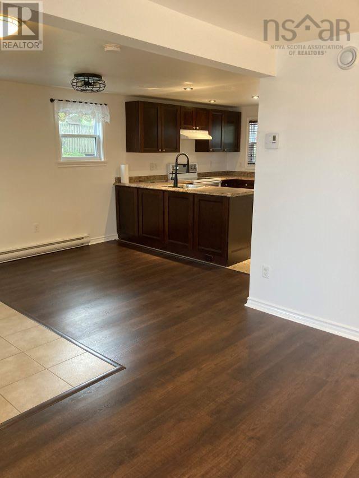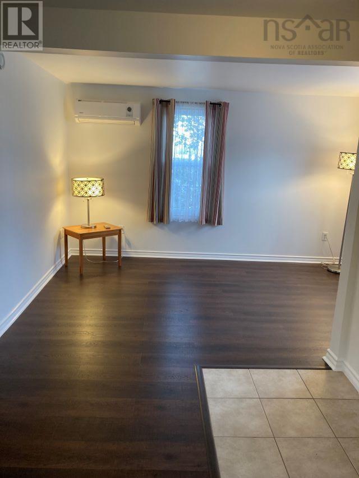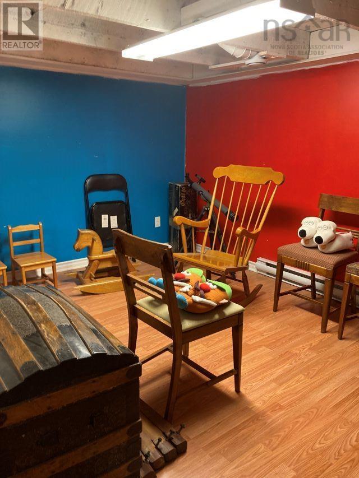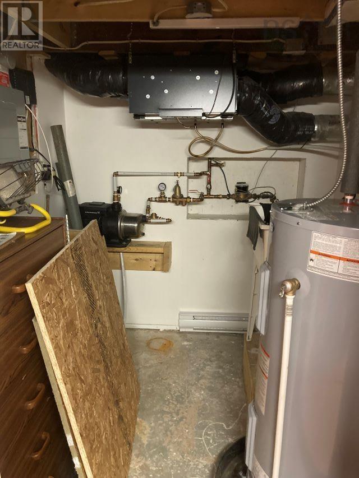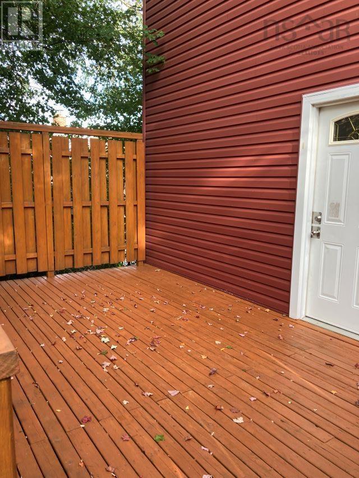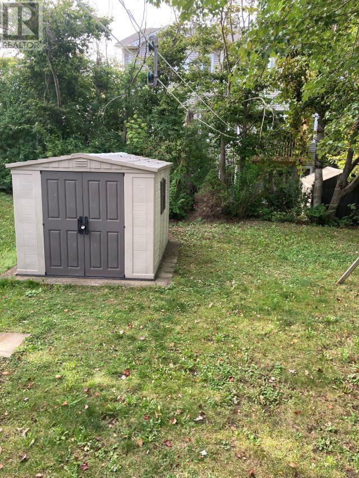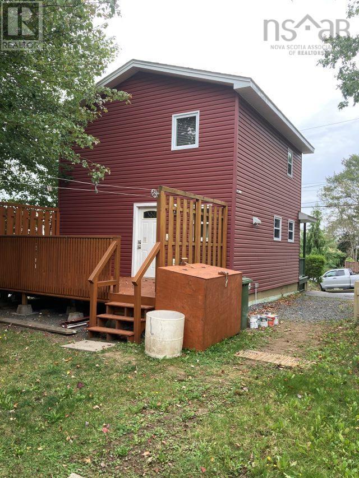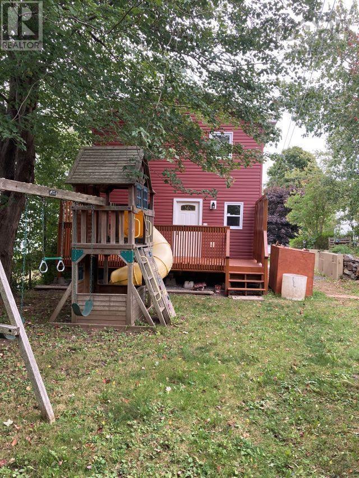41 Coronation Avenue Halifax, Nova Scotia B3N 2M5
3 Bedroom
1 Bathroom
1343 sqft
Heat Pump
$479,900
3 bedroom 2 storey home in Fairview. Nice rear yard with private deck and shed .Main level has an open concept kitchen, dining and living area. Nice entry area with front porch .Main bathroom located on main level with washer and dryer. Lower level has a small rec room and furnace room and storage area. Upper level has master bedroom and 2 other bedrooms with storage. The home has many new upgrades -windows, doors ,electrical upgrade ,heat pump, flooring ect.. Home has ample parking for 3 cars. (id:25286)
Property Details
| MLS® Number | 202422950 |
| Property Type | Single Family |
| Community Name | Halifax |
| Amenities Near By | Playground |
| Structure | Shed |
Building
| Bathroom Total | 1 |
| Bedrooms Above Ground | 3 |
| Bedrooms Total | 3 |
| Appliances | Stove, Dishwasher, Dryer, Washer, Refrigerator |
| Constructed Date | 1937 |
| Construction Style Attachment | Detached |
| Cooling Type | Heat Pump |
| Exterior Finish | Vinyl |
| Flooring Type | Ceramic Tile, Laminate |
| Foundation Type | Poured Concrete |
| Stories Total | 2 |
| Size Interior | 1343 Sqft |
| Total Finished Area | 1343 Sqft |
| Type | House |
| Utility Water | Municipal Water |
Land
| Acreage | No |
| Land Amenities | Playground |
| Sewer | Municipal Sewage System |
| Size Irregular | 0.1148 |
| Size Total | 0.1148 Ac |
| Size Total Text | 0.1148 Ac |
Rooms
| Level | Type | Length | Width | Dimensions |
|---|---|---|---|---|
| Second Level | Bedroom | 12 x 8 | ||
| Second Level | Bedroom | 13.3 x 7.3 | ||
| Second Level | Primary Bedroom | 13 x 11 | ||
| Lower Level | Recreational, Games Room | 17.6 x 13 | ||
| Lower Level | Utility Room | 7.6 x 6 | ||
| Lower Level | Storage | 7 x 5.8 | ||
| Main Level | Living Room | 8.10 x 13.1 | ||
| Main Level | Dining Room | 11 x 11.6 | ||
| Main Level | Kitchen | 10 x 10.3 | ||
| Main Level | Bath (# Pieces 1-6) | 9 x 8.7 |
https://www.realtor.ca/real-estate/27454275/41-coronation-avenue-halifax-halifax
Interested?
Contact us for more information

