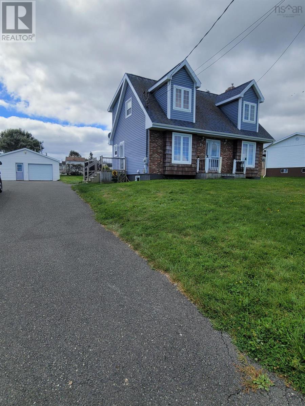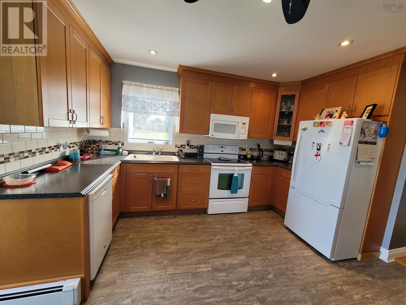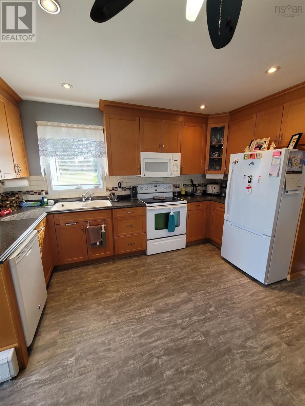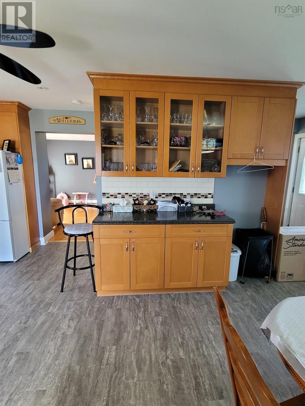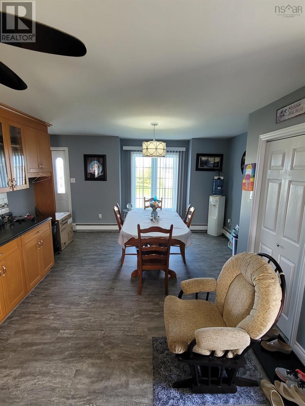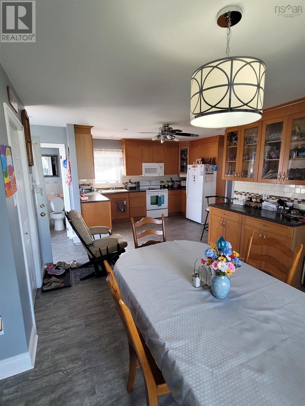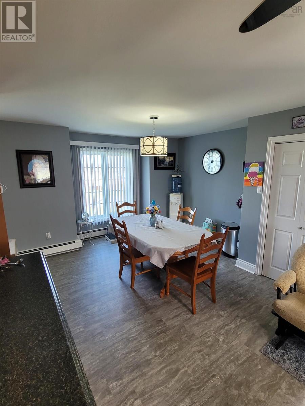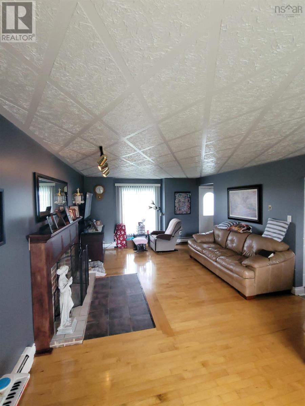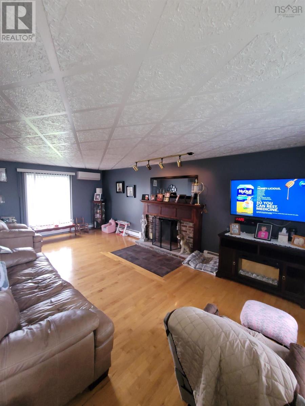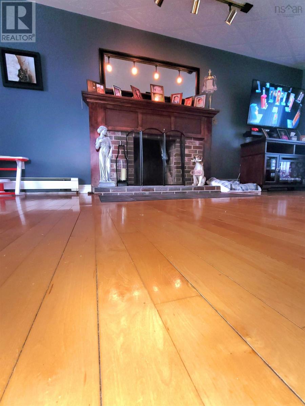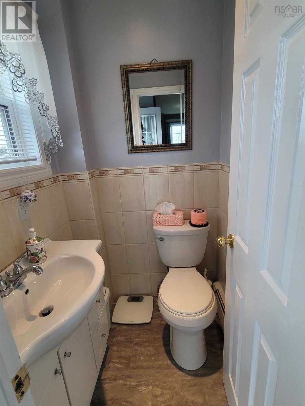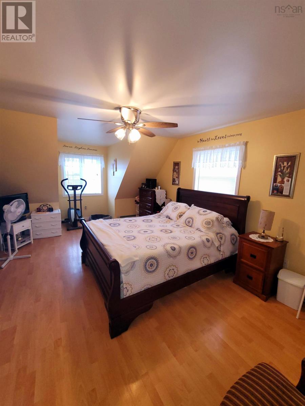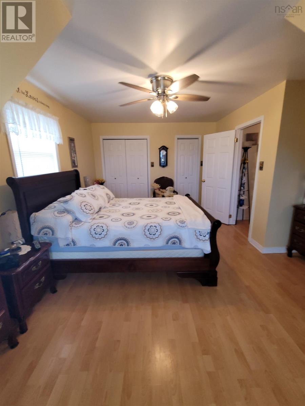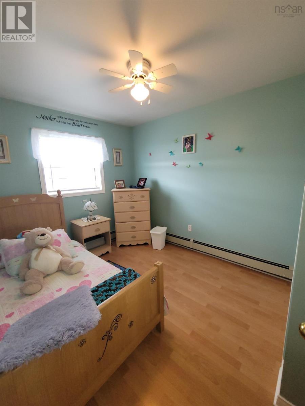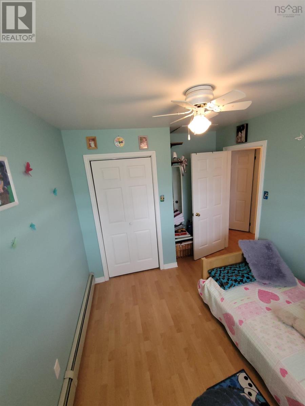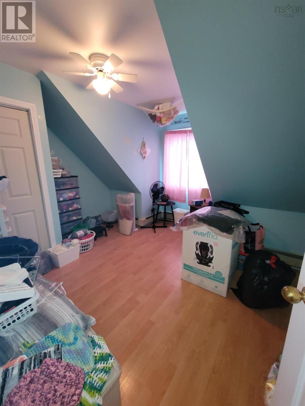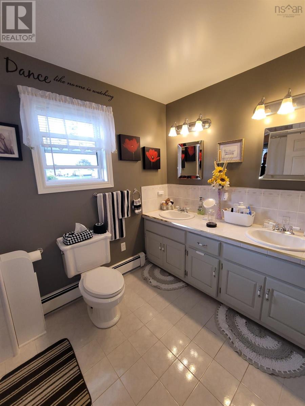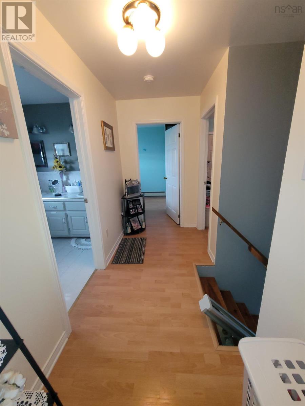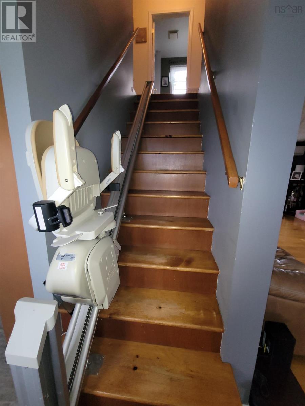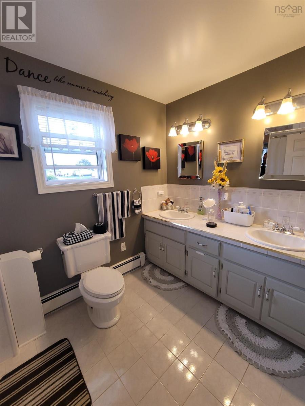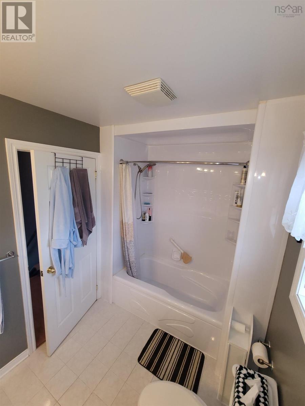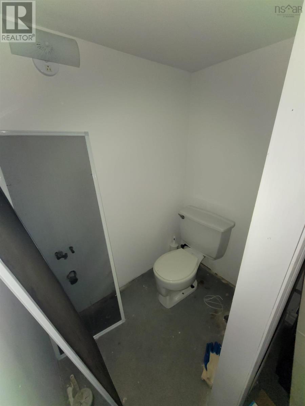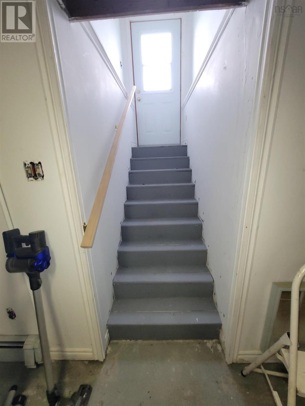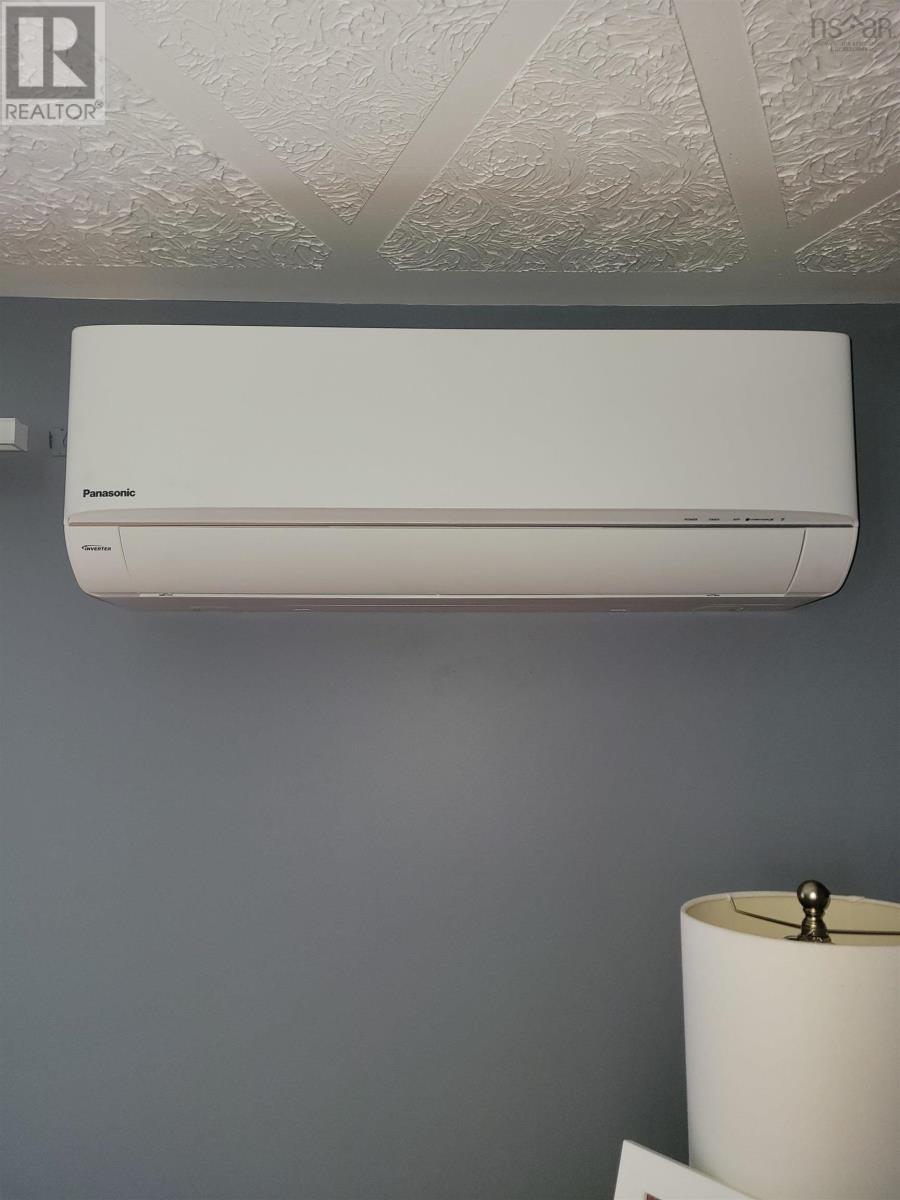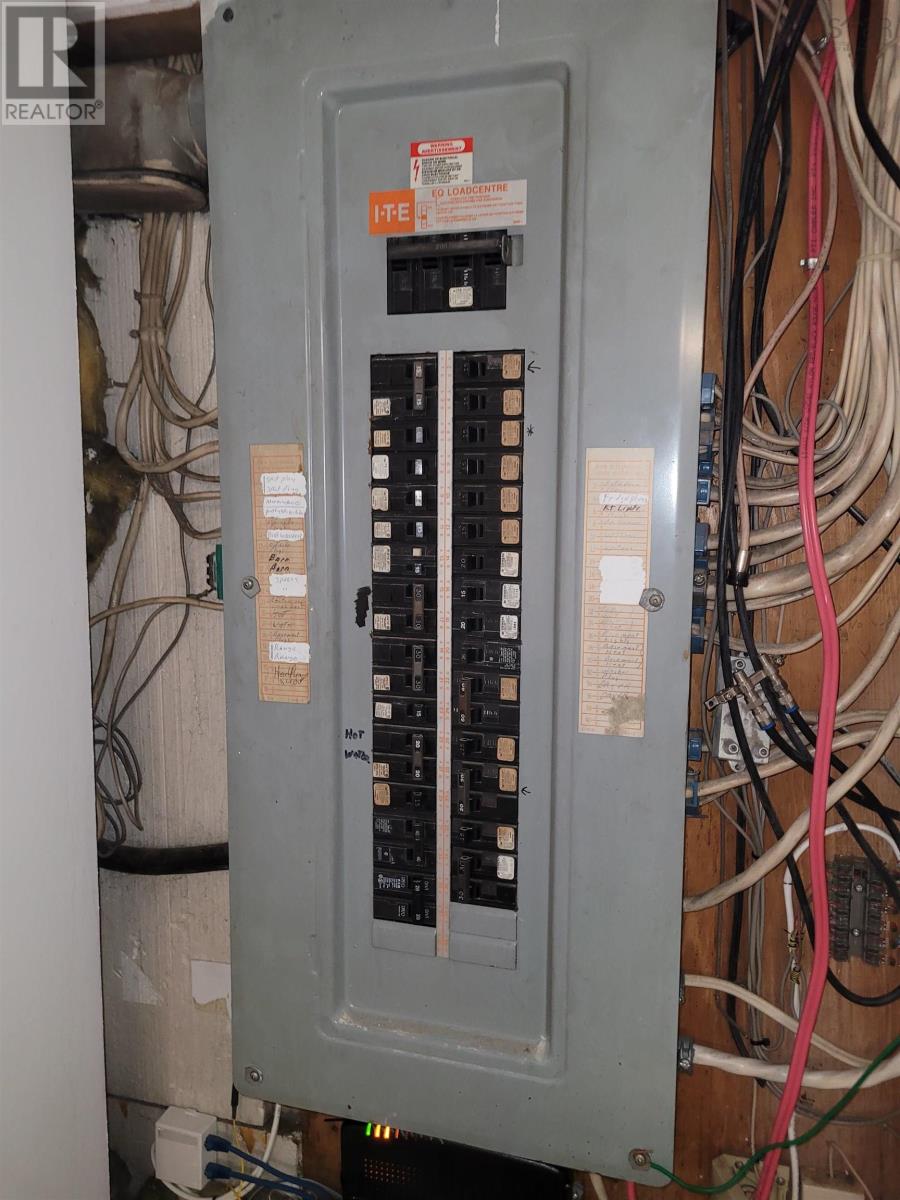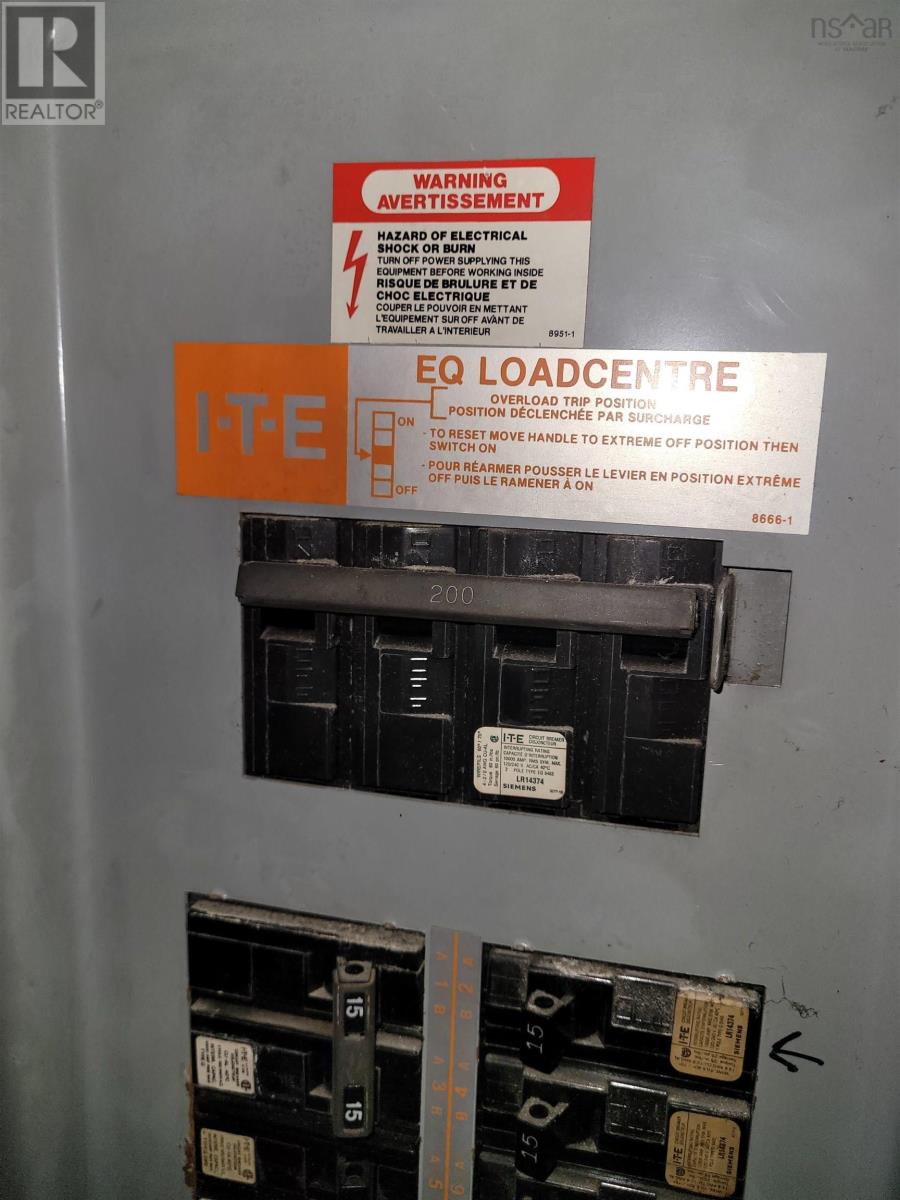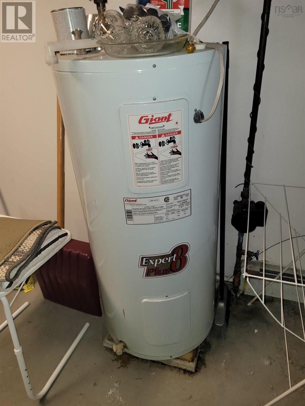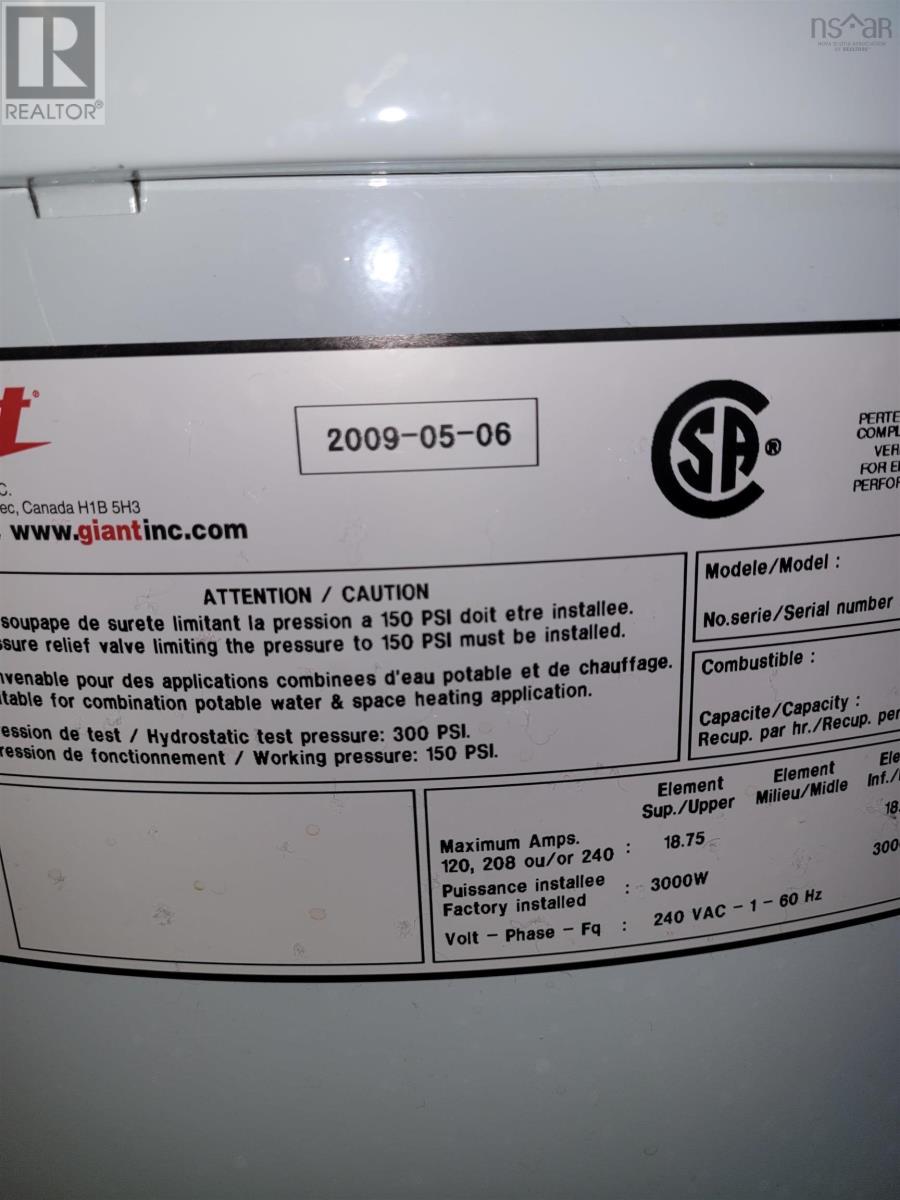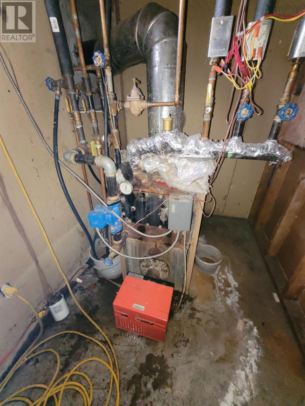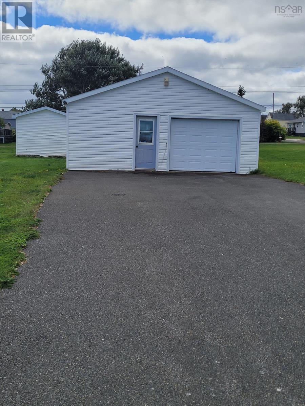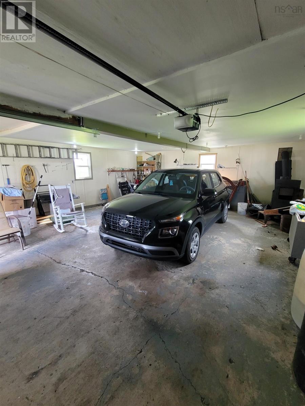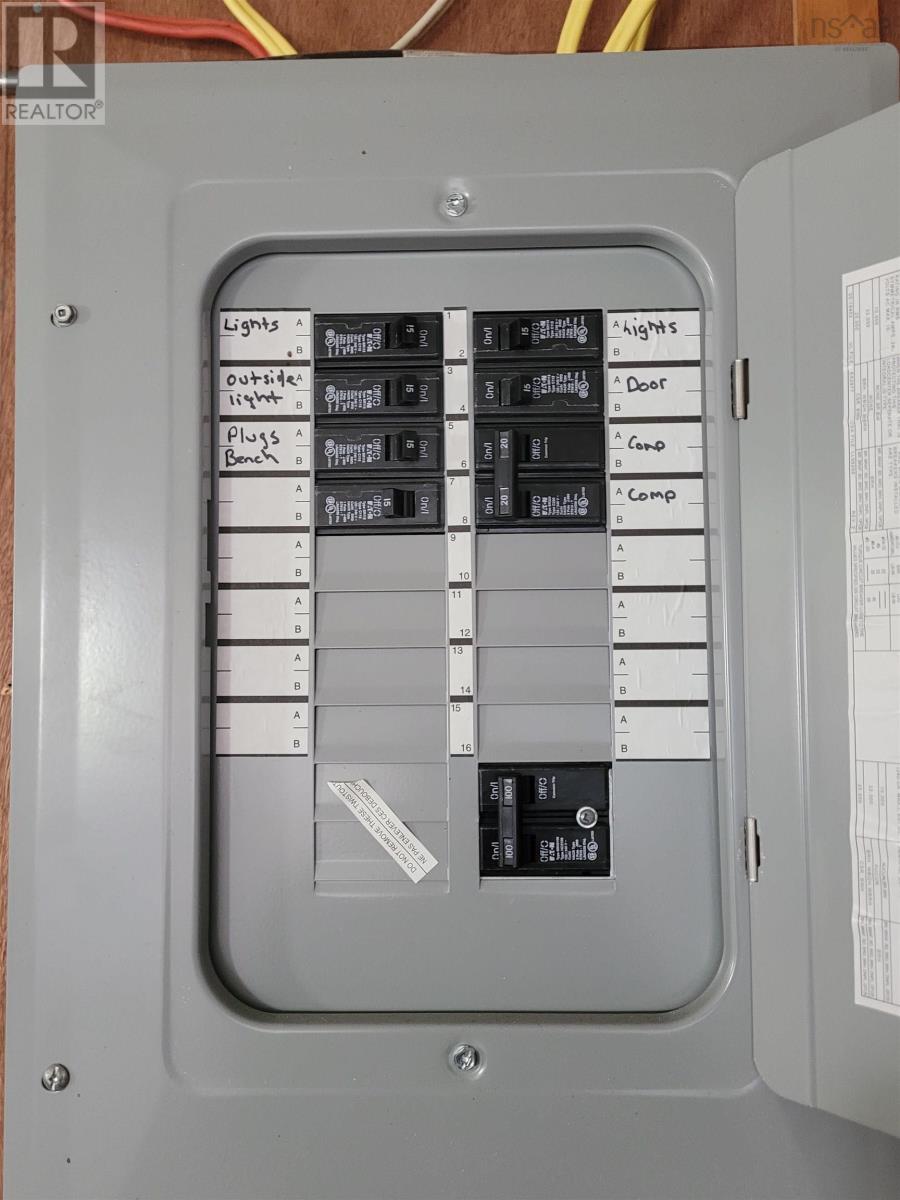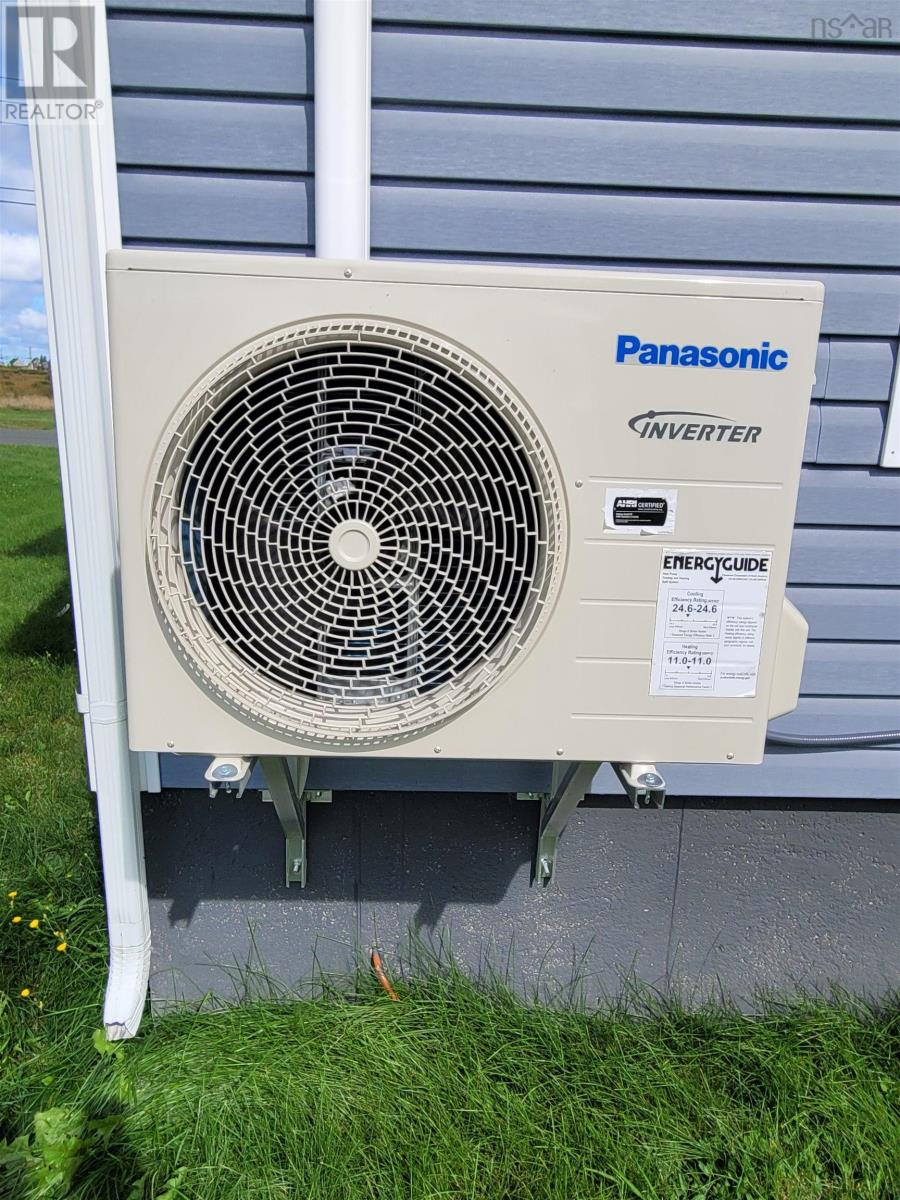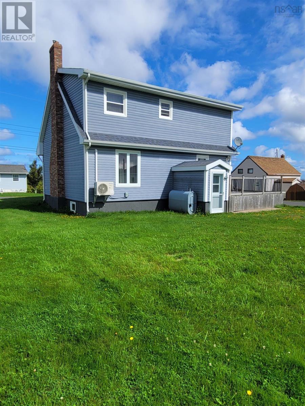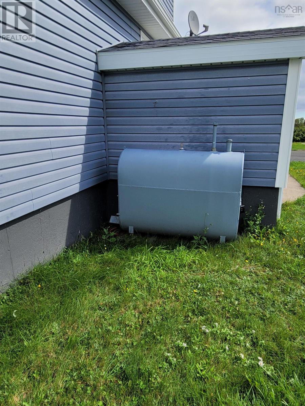25 Roost Street Glace Bay, Nova Scotia B1A 5K1
3 Bedroom
3 Bathroom
1536 sqft
Wall Unit, Heat Pump
Landscaped
$360,000
Cape cod family home waiting for new owners! This family home is welcoming and comfortable. Walking in the front door, you're greeted with a large kitchen with ample storage and the space is open to the dining room. The living room spans one side of the home and features hardwood floors and a wood burning fireplace. Upstairs there is a large primary bedroom, 2 additional bedrooms, and a spacious full bath with twin sinks. The basement is partially complete and has a bathroom plumbed for completion and a walkout. The garage is spacious and is wired, insulated, and has a heat source. (id:25286)
Property Details
| MLS® Number | 202422887 |
| Property Type | Single Family |
| Community Name | Glace Bay |
| Amenities Near By | Golf Course, Park, Playground, Public Transit, Shopping, Place Of Worship, Beach |
| Community Features | Recreational Facilities, School Bus |
| Features | Level |
Building
| Bathroom Total | 3 |
| Bedrooms Above Ground | 3 |
| Bedrooms Total | 3 |
| Basement Development | Partially Finished |
| Basement Features | Walk Out |
| Basement Type | Full (partially Finished) |
| Constructed Date | 1987 |
| Construction Style Attachment | Detached |
| Cooling Type | Wall Unit, Heat Pump |
| Exterior Finish | Brick, Vinyl |
| Flooring Type | Hardwood, Laminate, Vinyl |
| Foundation Type | Poured Concrete |
| Half Bath Total | 2 |
| Stories Total | 2 |
| Size Interior | 1536 Sqft |
| Total Finished Area | 1536 Sqft |
| Type | House |
| Utility Water | Municipal Water |
Parking
| Garage | |
| Detached Garage |
Land
| Acreage | No |
| Land Amenities | Golf Course, Park, Playground, Public Transit, Shopping, Place Of Worship, Beach |
| Landscape Features | Landscaped |
| Sewer | Municipal Sewage System |
| Size Irregular | 0.3008 |
| Size Total | 0.3008 Ac |
| Size Total Text | 0.3008 Ac |
Rooms
| Level | Type | Length | Width | Dimensions |
|---|---|---|---|---|
| Second Level | Primary Bedroom | 17.6x11 + 5x2.7 | ||
| Second Level | Bedroom | 10.4x9 + 5x2.7 | ||
| Second Level | Bedroom | 9.10x8.10 + 3.10x2 | ||
| Second Level | Bath (# Pieces 1-6) | 6.7x7 + 4.9x3 | ||
| Main Level | Kitchen | 13x6 + 11.6x9 + 13.8x7.8 | ||
| Main Level | Living Room | 16x13.2 + 12x6.6 | ||
| Main Level | Bath (# Pieces 1-6) | 4.5 x 4 |
https://www.realtor.ca/real-estate/27451465/25-roost-street-glace-bay-glace-bay
Interested?
Contact us for more information

