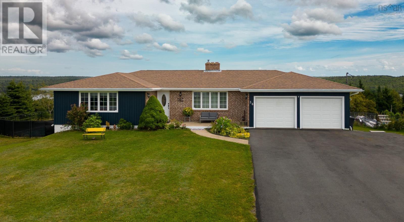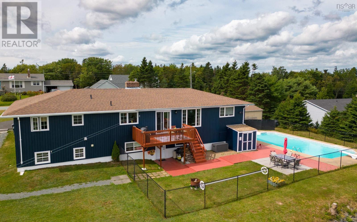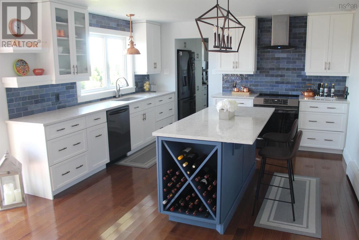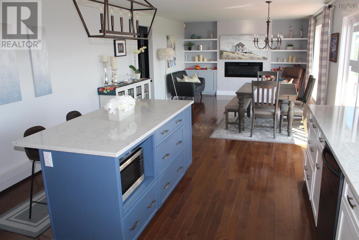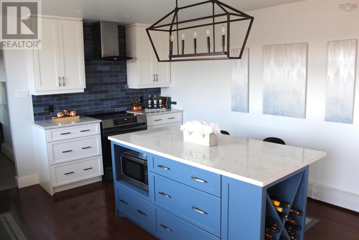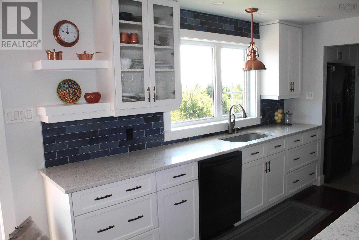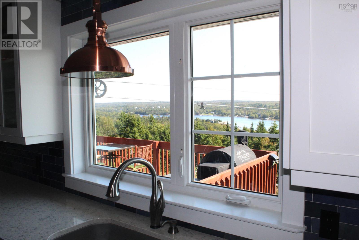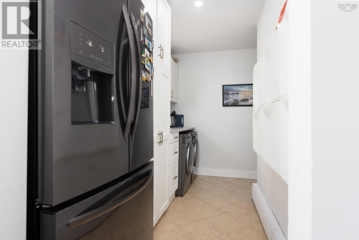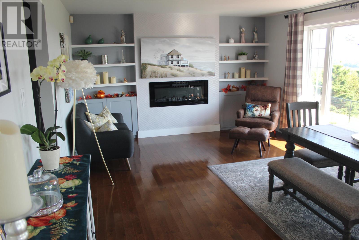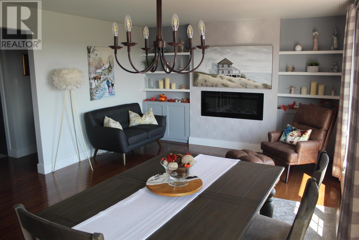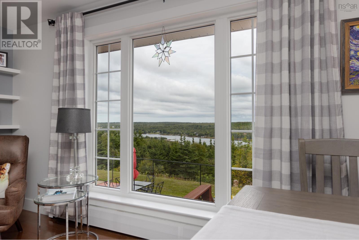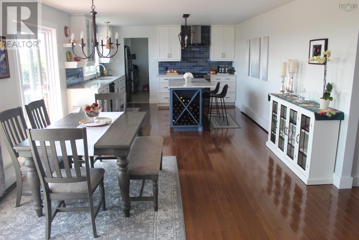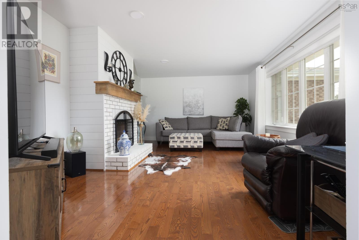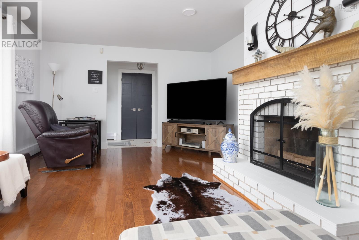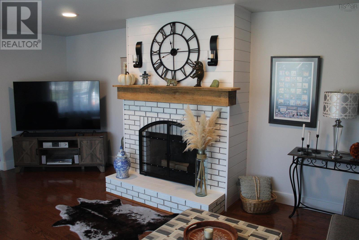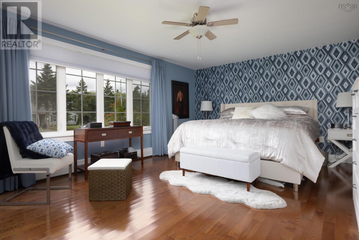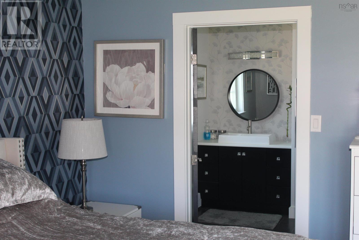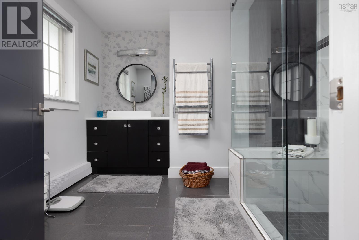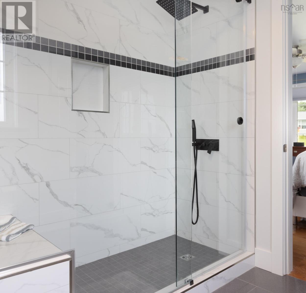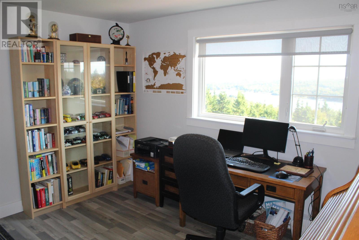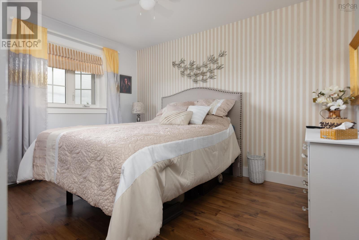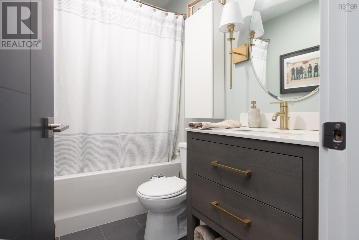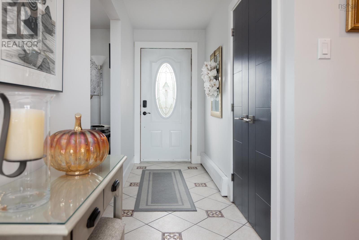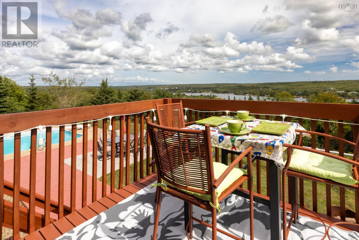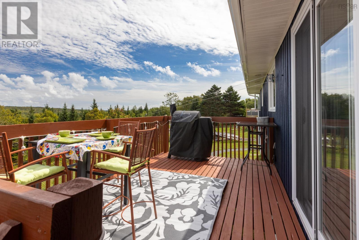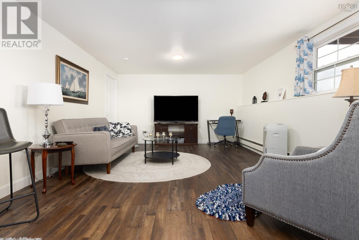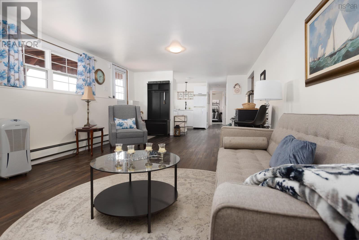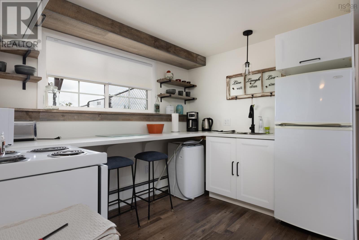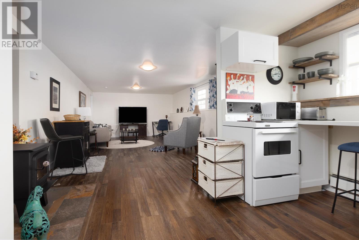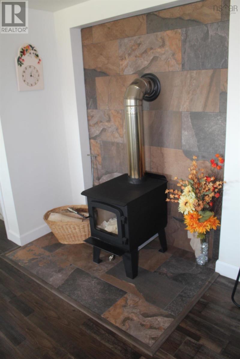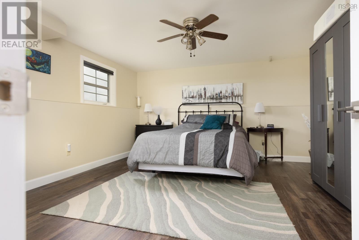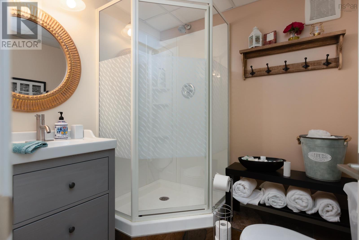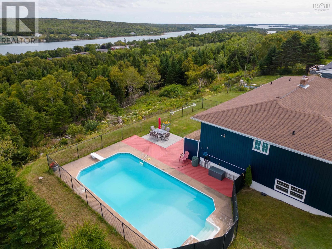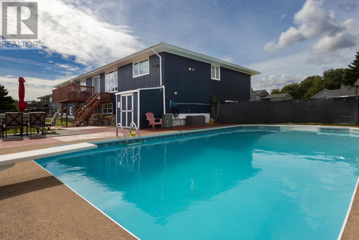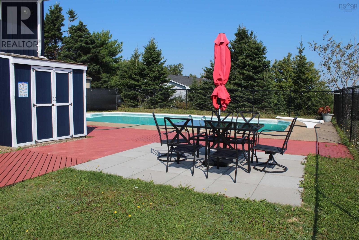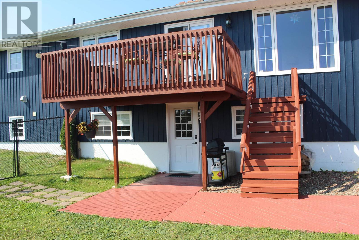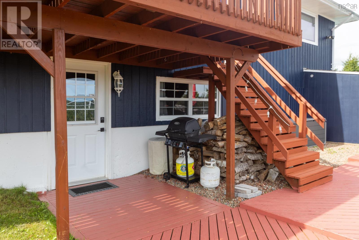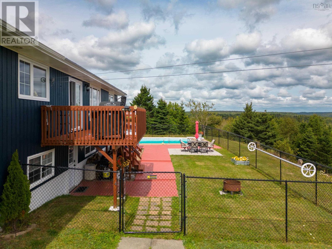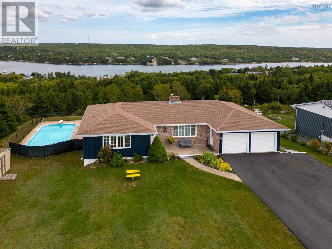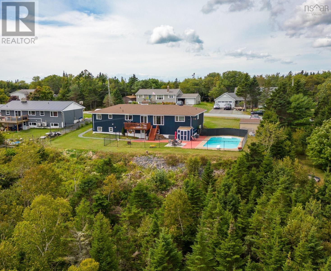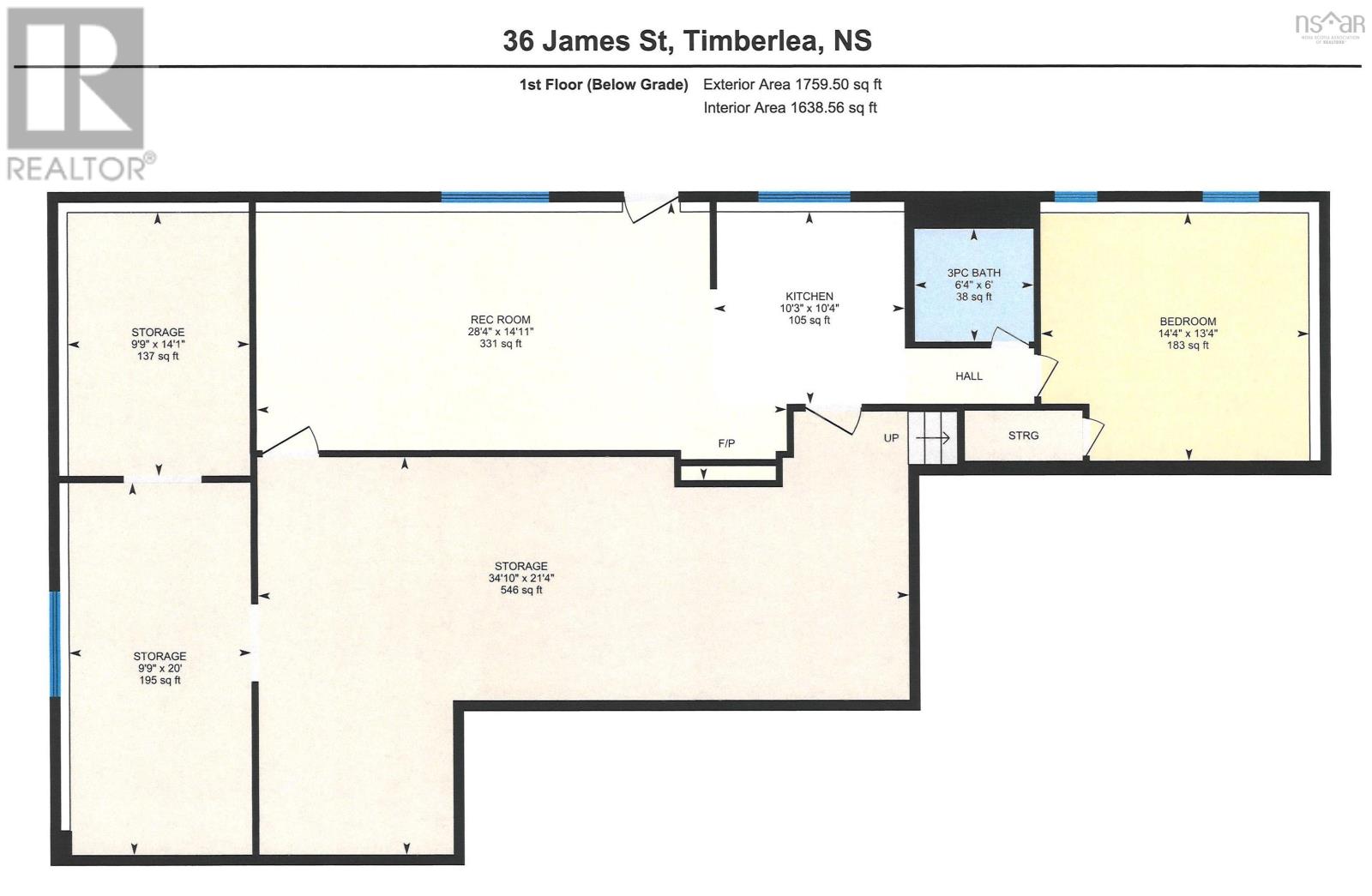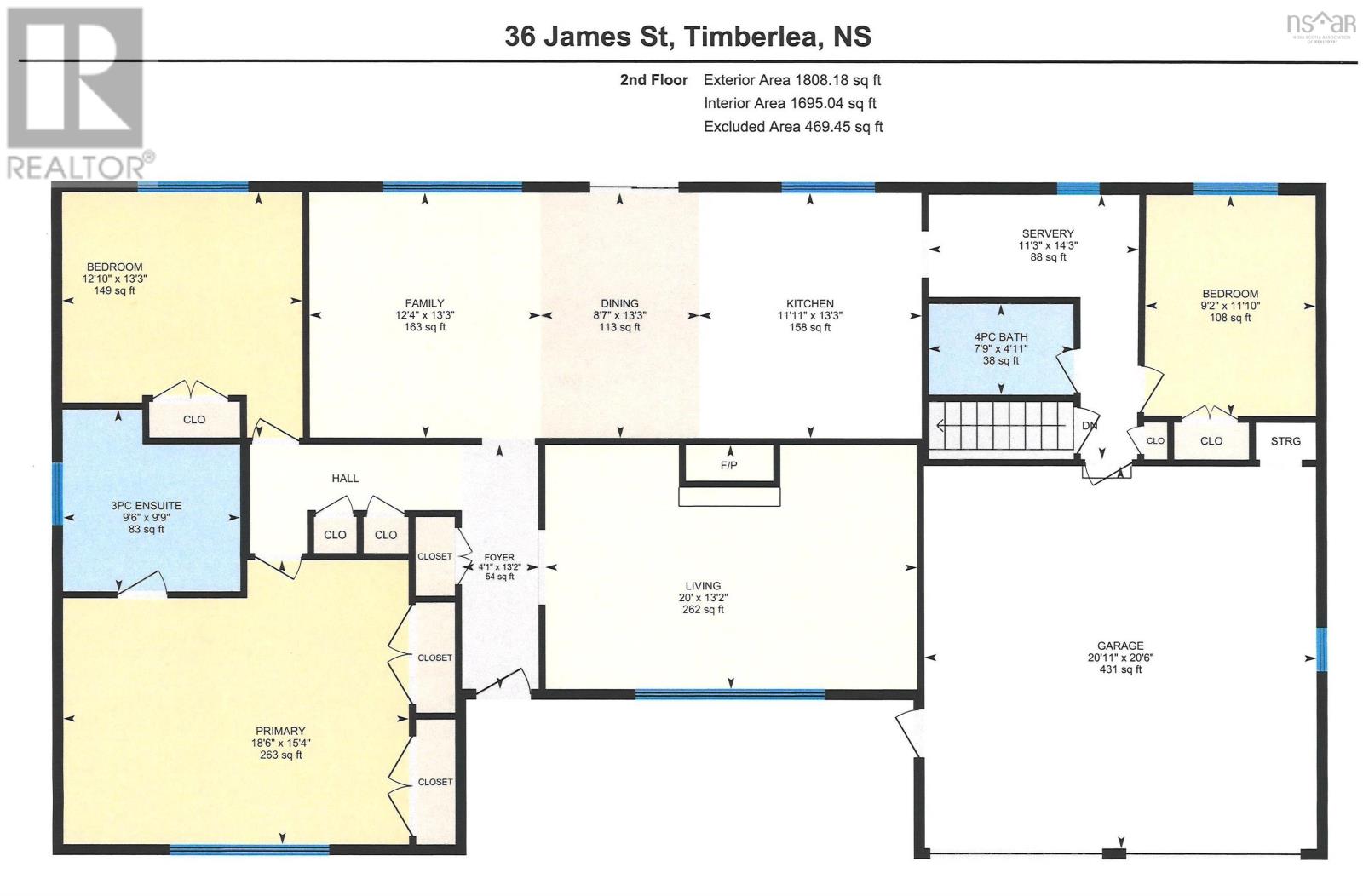36 James Street Prospect Bay, Nova Scotia B3T 1Z5
$699,900
Can you say wow!? This home overlooking Prospect Bay has undergone a total renovation over the past 4 years. The main floor was completely redone with new kitchen, hardwood floors, trim, paint, ensuite bath, trim, interior doors ? the list goes on. Every thought was given to redesigning the space to provide an open concept bright kitchen/dining/family room with amazing views of Prospect Bay. Upgrades include new kitchen with quartz countertops and high end appliances, butler?s pantry with pantry storage and conveniently located washer & dryer. The lower level has been has been partially finished with a 1 bedroom suite with great room, kitchen, bedroom and 3 piece bath which is currently being used as a legal air bnb. This space can also be a long-term rental unit, an in-law suite, or just extended family living space. The exterior features an amazing inground pool in the fenced back yard. There is a spacious double garage and paved driveway which can hold 4-6 vehicles. There is also an additional gravel driveway that would be ideal for a motorhome or just additional parking. Check out the virtual tour and ask for a complete list of renovations. (id:25286)
Open House
This property has open houses!
2:00 pm
Ends at:4:00 pm
Property Details
| MLS® Number | 202422870 |
| Property Type | Single Family |
| Community Name | Prospect Bay |
| Amenities Near By | Playground |
| Community Features | School Bus |
| Pool Type | Inground Pool |
| Structure | Shed |
| View Type | View Of Water |
Building
| Bathroom Total | 3 |
| Bedrooms Above Ground | 3 |
| Bedrooms Below Ground | 1 |
| Bedrooms Total | 4 |
| Appliances | Barbeque, Stove, Dishwasher, Refrigerator |
| Architectural Style | Bungalow |
| Basement Development | Partially Finished |
| Basement Type | Full (partially Finished) |
| Constructed Date | 1984 |
| Construction Style Attachment | Detached |
| Exterior Finish | Brick, Wood Siding |
| Fireplace Present | Yes |
| Flooring Type | Ceramic Tile, Hardwood, Laminate |
| Foundation Type | Poured Concrete |
| Stories Total | 1 |
| Total Finished Area | 3029 Sqft |
| Type | House |
| Utility Water | Drilled Well |
Parking
| Garage | |
| Gravel |
Land
| Acreage | No |
| Land Amenities | Playground |
| Landscape Features | Landscaped |
| Sewer | Septic System |
| Size Irregular | 0.5739 |
| Size Total | 0.5739 Ac |
| Size Total Text | 0.5739 Ac |
Rooms
| Level | Type | Length | Width | Dimensions |
|---|---|---|---|---|
| Lower Level | Living Room | 28.4x14.11 | ||
| Lower Level | Dining Nook | Combo | ||
| Lower Level | Kitchen | 10.4x10.3 | ||
| Lower Level | Bedroom | 14.4x13.4 | ||
| Lower Level | Bath (# Pieces 1-6) | 6.4x6 | ||
| Lower Level | Storage | 20x9.9 | ||
| Lower Level | Storage | 14.1x9.9 | ||
| Main Level | Kitchen | 18.6x13.3 | ||
| Main Level | Dining Room | Combo | ||
| Main Level | Family Room | Combo | ||
| Main Level | Living Room | 20x13.2 | ||
| Main Level | Primary Bedroom | 18.6x15.4 | ||
| Main Level | Bedroom | 13.3x12.10 | ||
| Main Level | Bedroom | 11.10x9.2 | ||
| Main Level | Bath (# Pieces 1-6) | 7.9x4.11 | ||
| Main Level | Ensuite (# Pieces 2-6) | 9.9x9.6 | ||
| Main Level | Foyer | 13.2x4.1 | ||
| Main Level | Laundry Room | 14.3x6.3 |
https://www.realtor.ca/real-estate/27449398/36-james-street-prospect-bay-prospect-bay
Interested?
Contact us for more information

