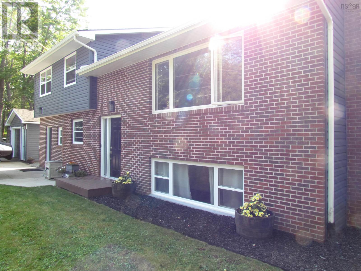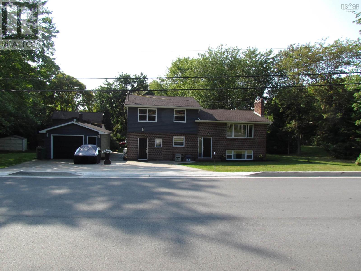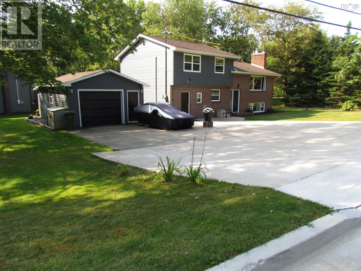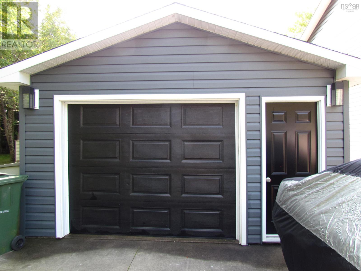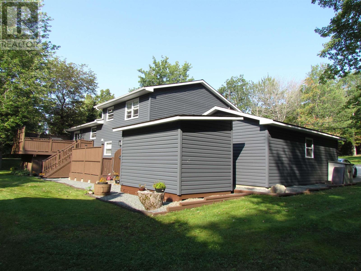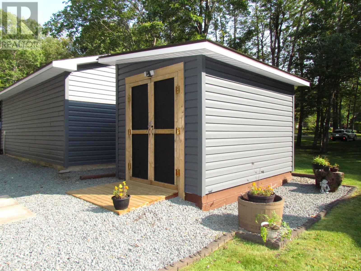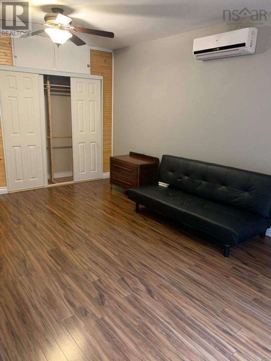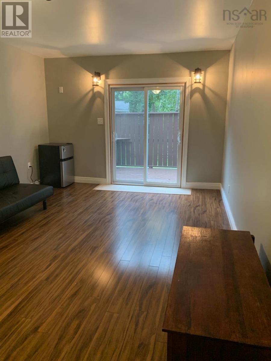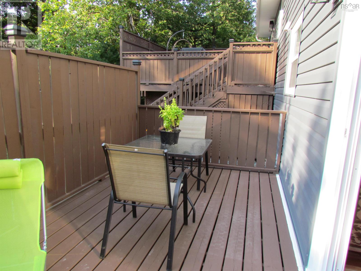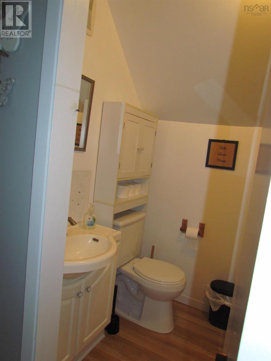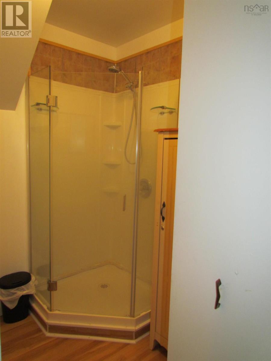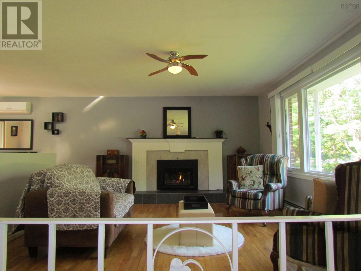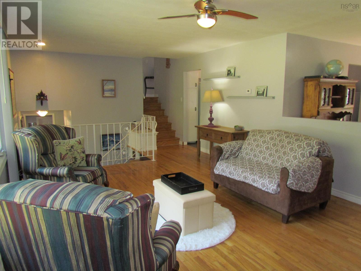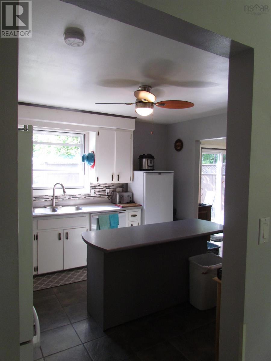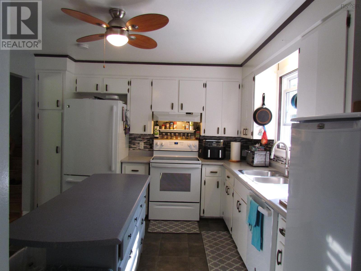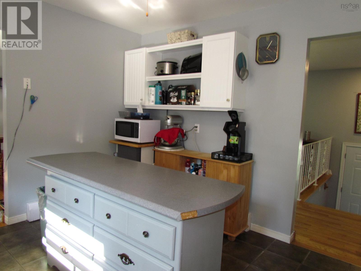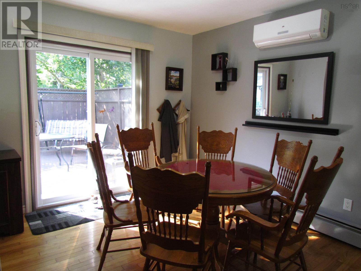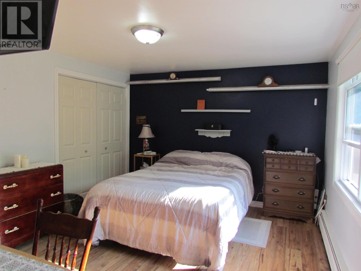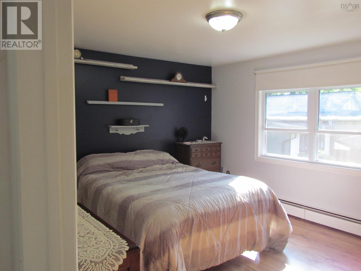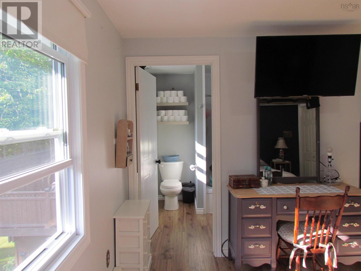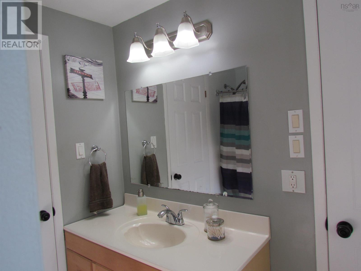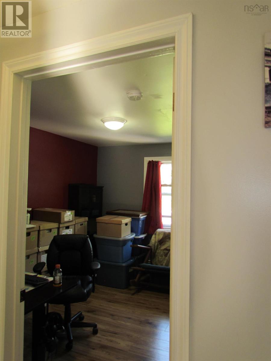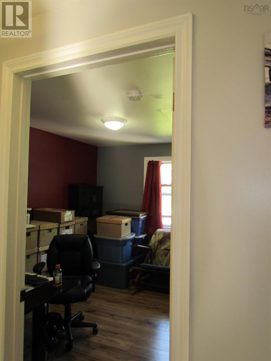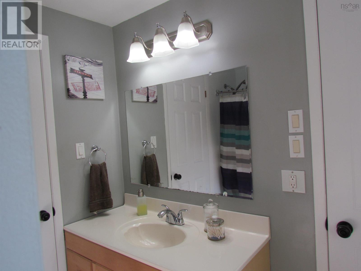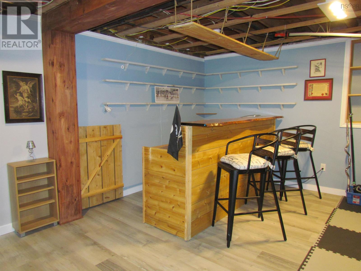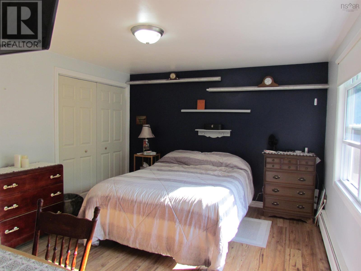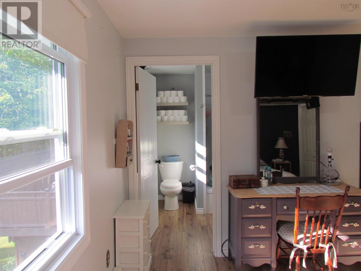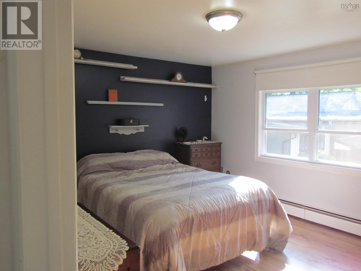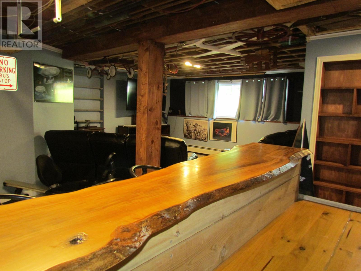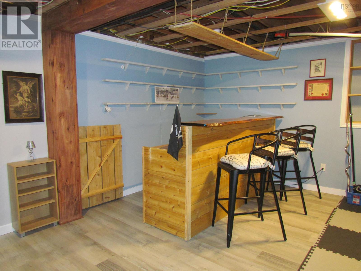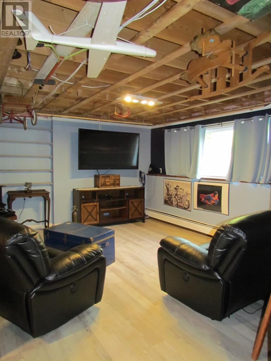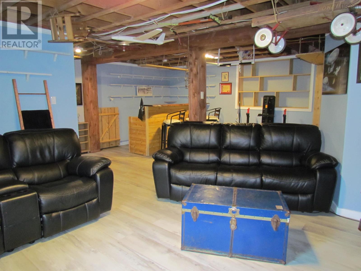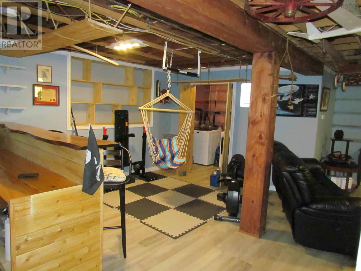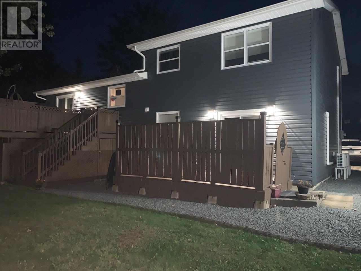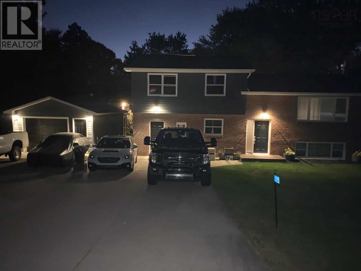4 Bedroom
2 Bathroom
2058 sqft
Fireplace
Wall Unit, Heat Pump
Landscaped
$670,000
Welcome to 155 Howe Avenue, Fall River. Sitting on a large level lot this multi level home offers plenty of space outside and in. The 24'x16' garage, 12'x8' custom garden shed and 16'x16' under deck space offers lots of storage/hobby opportunities. Have multiple vehicles? No problem, there is an 8 plus car concrete driveway. New windows, doors, siding, gutters(gutter guard) were completed in 2022. GAF architectural shingles protect all roofs. Inside you will find a large bedroom with a heat pump and walk out on to a private 8'x16' deck. A full bathroom, den/office and mudroom complete this floor. Upstairs are 3 bedrooms and a full bathroom. Main level features a cozy Livingroom with propane fire place (installed 2023), dining room and kitchen. A patio door provides easy access to a 16'x16' private deck off the dining room. Cozy up to the fire or enjoy the large finished basement rec room with separate laundry/utility room and a large storage crawl space. The super efficient propane boiler and 3 ductless heat pumps ensure comfort and affordability all year round, not to mention this house was wrapped with insulation when newly sided, New windows and doors all in 2022 helping with efficiency! A New 200 AMP panel and wiring (2017) along with cat 5 wiring throughout for all those gamer families out there. This home offers more than enough space for any family and with all levels of schools school buses offering stops at the end of the driveway this home can really offer convenience along with peace and quiet yet only mins form amenities. (id:25286)
Property Details
|
MLS® Number
|
202422856 |
|
Property Type
|
Single Family |
|
Community Name
|
Fall River |
|
Amenities Near By
|
Golf Course, Park, Playground, Shopping, Place Of Worship, Beach |
|
Community Features
|
Recreational Facilities, School Bus |
|
Equipment Type
|
Propane Tank |
|
Features
|
Treed, Level, Sump Pump |
|
Rental Equipment Type
|
Propane Tank |
|
Structure
|
Shed |
Building
|
Bathroom Total
|
2 |
|
Bedrooms Above Ground
|
4 |
|
Bedrooms Total
|
4 |
|
Appliances
|
Range - Electric, Dishwasher, Dryer, Washer, Refrigerator, Water Softener |
|
Basement Type
|
Crawl Space |
|
Constructed Date
|
1974 |
|
Construction Style Attachment
|
Detached |
|
Cooling Type
|
Wall Unit, Heat Pump |
|
Exterior Finish
|
Brick, Vinyl |
|
Fireplace Present
|
Yes |
|
Flooring Type
|
Ceramic Tile, Hardwood, Laminate |
|
Foundation Type
|
Poured Concrete |
|
Stories Total
|
3 |
|
Size Interior
|
2058 Sqft |
|
Total Finished Area
|
2058 Sqft |
|
Type
|
House |
|
Utility Water
|
Drilled Well |
Parking
Land
|
Acreage
|
No |
|
Land Amenities
|
Golf Course, Park, Playground, Shopping, Place Of Worship, Beach |
|
Landscape Features
|
Landscaped |
|
Sewer
|
Septic System |
|
Size Irregular
|
0.3803 |
|
Size Total
|
0.3803 Ac |
|
Size Total Text
|
0.3803 Ac |
Rooms
| Level |
Type |
Length |
Width |
Dimensions |
|
Second Level |
Living Room |
|
|
18. x 13. /na |
|
Second Level |
Dining Room |
|
|
12. x 11. /na |
|
Second Level |
Kitchen |
|
|
13. x 12. /na |
|
Third Level |
Primary Bedroom |
|
|
14. x 12. / 34 |
|
Third Level |
Bedroom |
|
|
12. x 10. /34 |
|
Third Level |
Bedroom |
|
|
11. x 9. /34 |
|
Third Level |
Ensuite (# Pieces 2-6) |
|
|
8. x 8 |
|
Basement |
Family Room |
|
|
25. x 17. /45 |
|
Basement |
Laundry Room |
|
|
12. x 7. /na |
|
Main Level |
Mud Room |
|
|
8. x 6. / 45 |
|
Main Level |
Bedroom |
|
|
19. x 12. /45 |
|
Main Level |
Den |
|
|
11. X 9. /30 |
|
Main Level |
Bath (# Pieces 1-6) |
|
|
7. x 5. /30 |
https://www.realtor.ca/real-estate/27448876/155-howe-avenue-fall-river-fall-river

