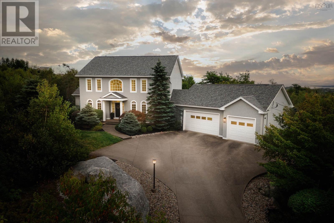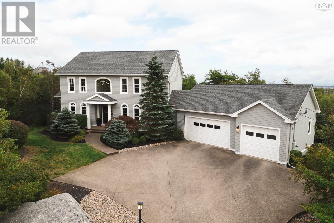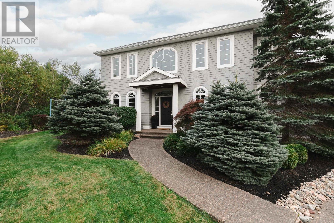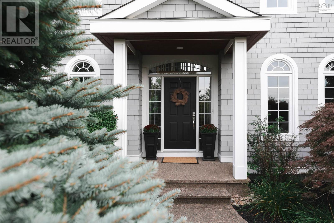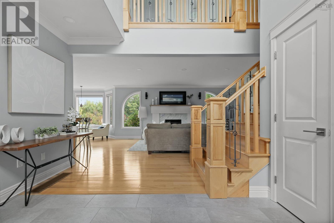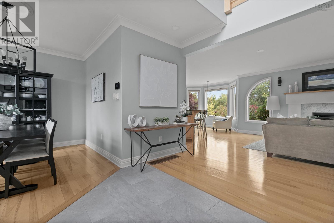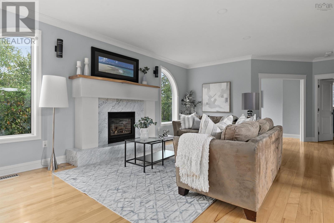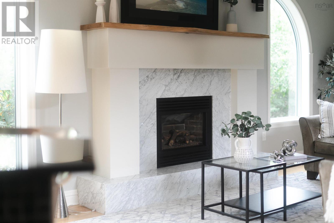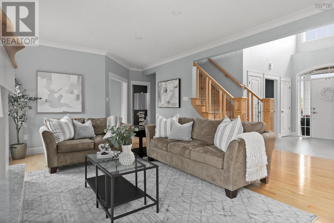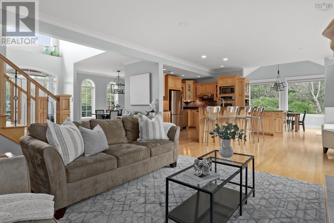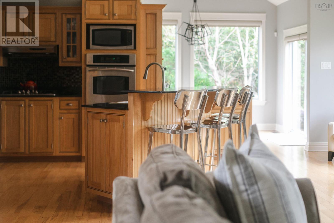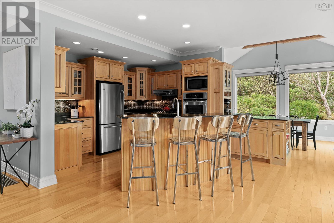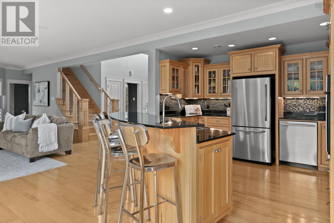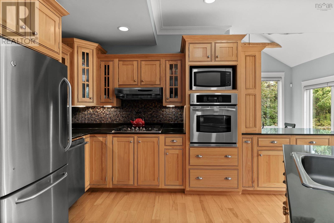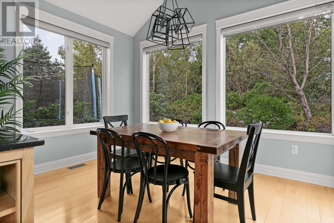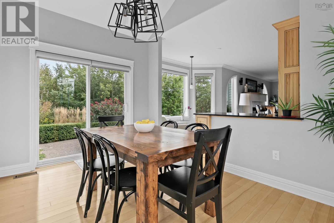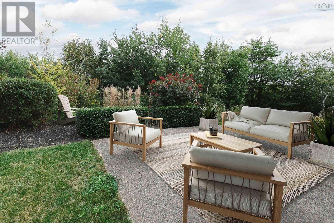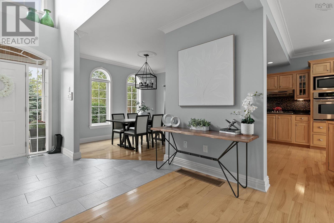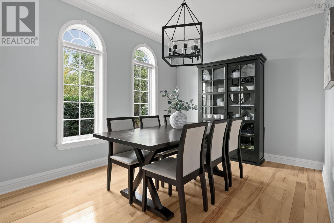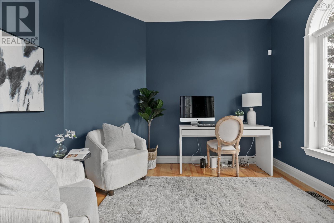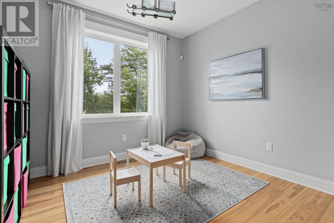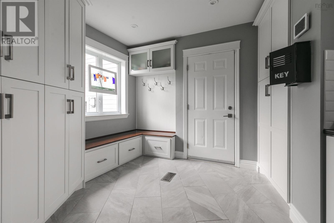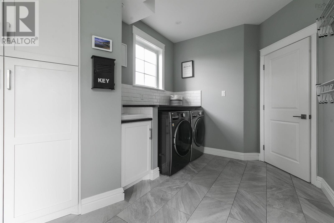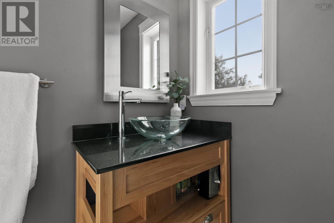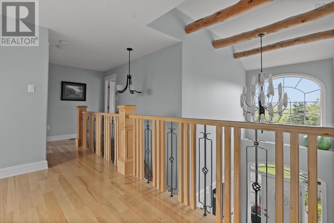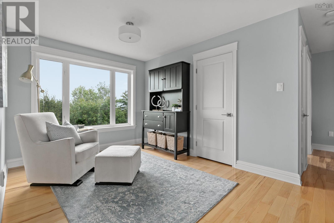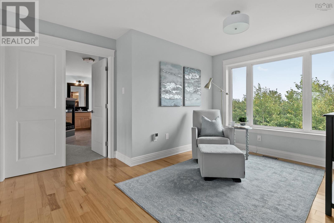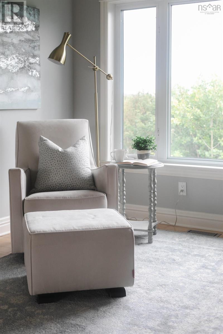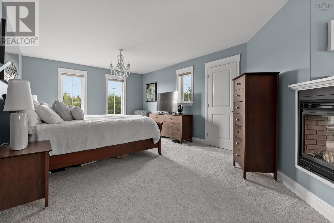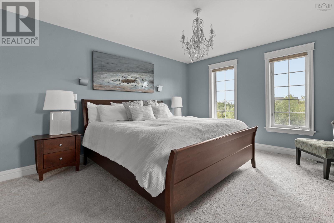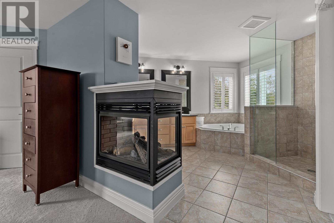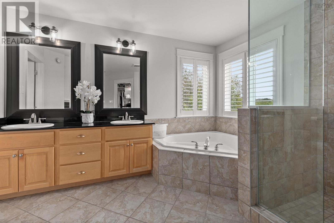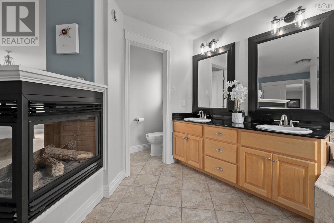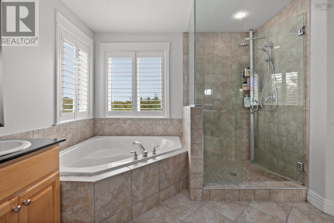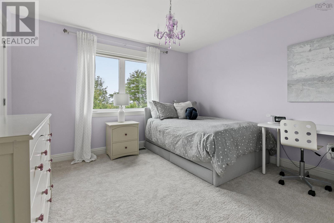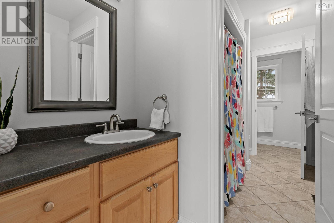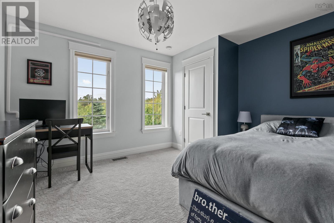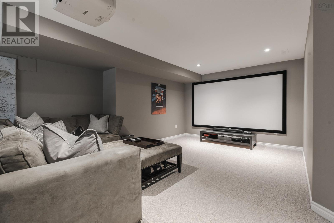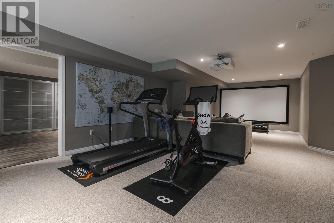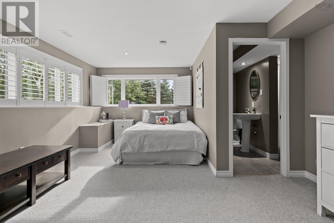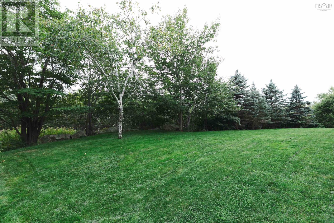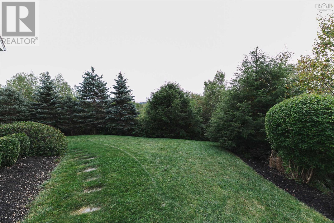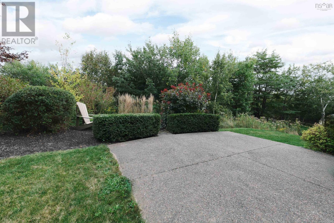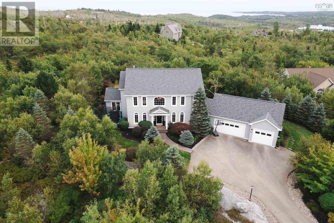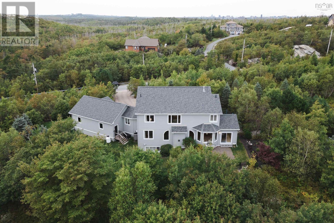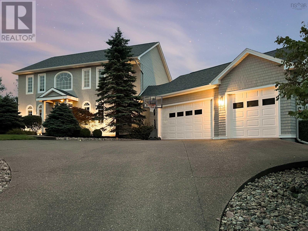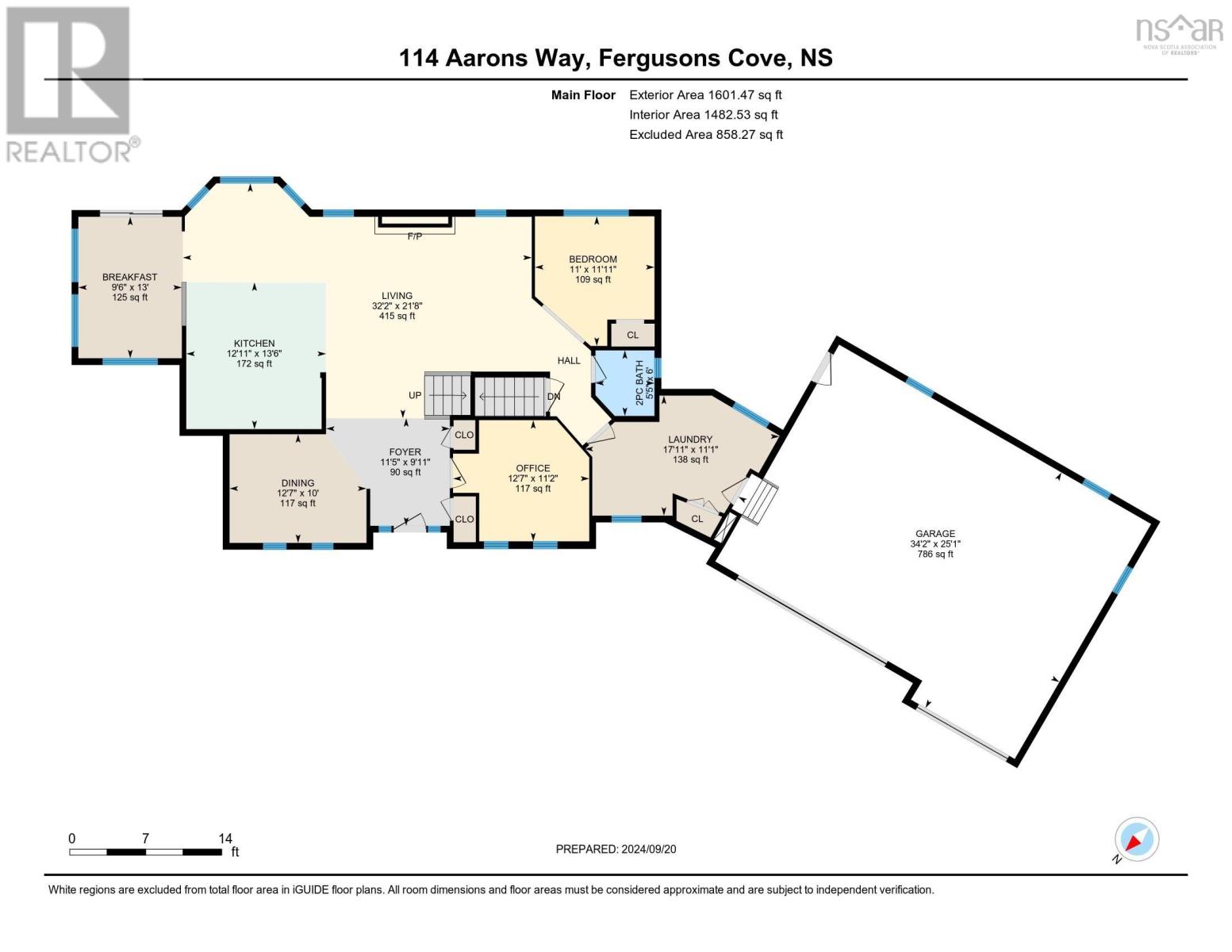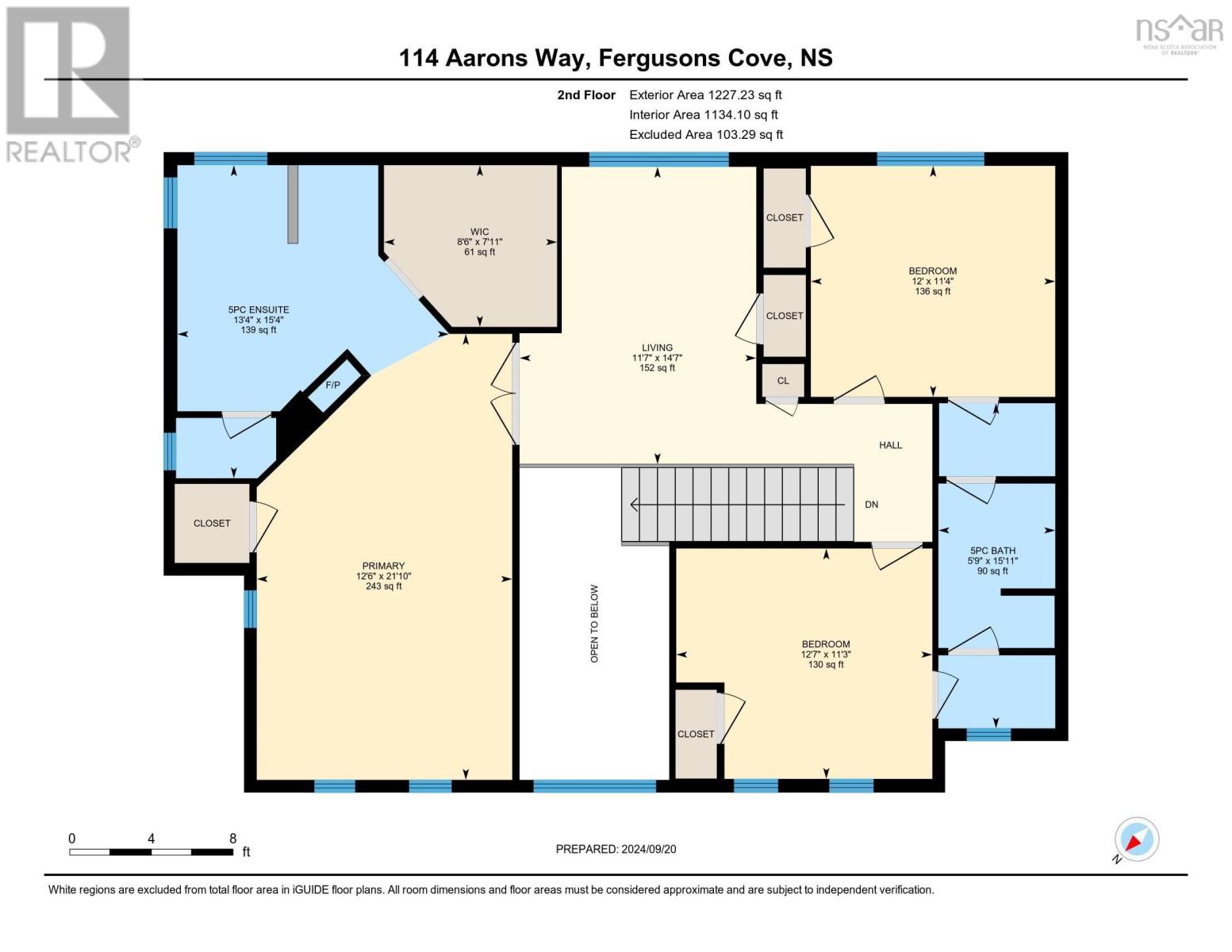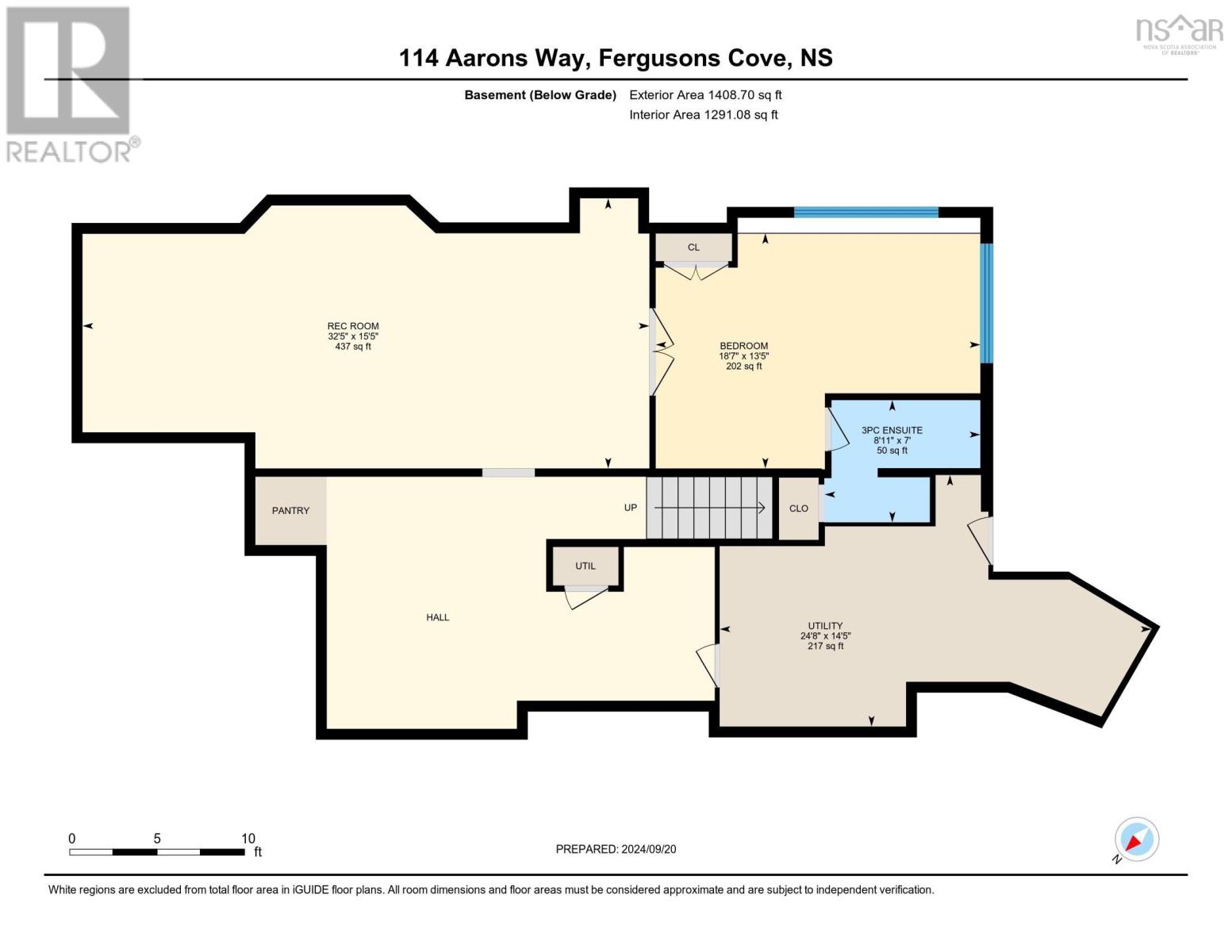4 Bedroom
4 Bathroom
Fireplace
Central Air Conditioning, Heat Pump
Acreage
Landscaped
$1,250,000
Rarely does an opportunity like this come along?an extensively updated 4-bedroom, 4-bath executive family home, nestled on 2.2 acres of impeccably landscaped property in the coveted community of Fergusons Cove, where homes seldom hit the market. Welcome to 114 Aarons Way, a peaceful haven just 15 minutes from Halifax's vibrant downtown core. The exterior of this home shines with new Maibec siding & front entrance, updated eavestroughs, trim, soffits & fascia (2020); new roof (2019); aggregate driveway & patio; triple car garage; new windows (2018); & Generlink system. Step inside & be welcomed by soaring vaulted ceilings in the foyer, where natural light pours through large windows, illuminating the expansive open-concept living areas. At the heart of the home is the beautifully crafted kitchen, boasting custom hickory cabinetry, granite countertops & a convenient breakfast bar. The kitchen seamlessly flows into the elegant living room, where a custom marble-mantled gas fireplace creates a warm, inviting atmosphere. This level also includes a breakfast nook with access to back patio, formal dining room, home office, playroom, half bath & newly renovated mudroom with custom storage & laundry?all with convenient access to the triple garage. Ascend the beautiful hardwood staircase to discover 3 generously sized bedrooms. The primary suite is a private oasis, complete with its own propane fireplace, large walk in & separate secondary closet & 5PC ensuite. 2 additional bedrooms share a stylish Jack & Jill bathroom, complemented by a cozy reading nook to complete this level. The fully finished lower level is an entertainer?s dream, with a large professionally installed home movie theatre complete with a gas fireplace, 4th bedroom, full bathroom & ample storage space. Additional highlights: new energy-efficient ducted heat pump (2019), blown-in insulation, hardwood floors, custom Hunter Douglas window coverings, water filtration system, security system & upgraded fixtures. (id:25286)
Property Details
|
MLS® Number
|
202422800 |
|
Property Type
|
Single Family |
|
Community Name
|
Fergusons Cove |
|
Amenities Near By
|
Park, Playground, Public Transit, Beach |
|
Community Features
|
Recreational Facilities, School Bus |
|
Equipment Type
|
Propane Tank |
|
Features
|
Level |
|
Rental Equipment Type
|
Propane Tank |
|
View Type
|
Ocean View |
Building
|
Bathroom Total
|
4 |
|
Bedrooms Above Ground
|
3 |
|
Bedrooms Below Ground
|
1 |
|
Bedrooms Total
|
4 |
|
Appliances
|
Cooktop, Oven, Dishwasher, Dryer, Washer, Refrigerator, Water Softener, Central Vacuum |
|
Constructed Date
|
2005 |
|
Construction Style Attachment
|
Detached |
|
Cooling Type
|
Central Air Conditioning, Heat Pump |
|
Exterior Finish
|
Wood Shingles |
|
Fireplace Present
|
Yes |
|
Flooring Type
|
Carpeted, Ceramic Tile, Hardwood, Tile |
|
Foundation Type
|
Poured Concrete |
|
Half Bath Total
|
1 |
|
Stories Total
|
2 |
|
Total Finished Area
|
4670 Sqft |
|
Type
|
House |
|
Utility Water
|
Drilled Well |
Parking
Land
|
Acreage
|
Yes |
|
Land Amenities
|
Park, Playground, Public Transit, Beach |
|
Landscape Features
|
Landscaped |
|
Sewer
|
Septic System |
|
Size Irregular
|
2.2309 |
|
Size Total
|
2.2309 Ac |
|
Size Total Text
|
2.2309 Ac |
Rooms
| Level |
Type |
Length |
Width |
Dimensions |
|
Second Level |
Primary Bedroom |
|
|
21.10x12.6 |
|
Second Level |
Ensuite (# Pieces 2-6) |
|
|
15.4x13.4 |
|
Second Level |
Other |
|
|
WIC 7.11x8.6 |
|
Second Level |
Bedroom |
|
|
11.4x12 |
|
Second Level |
Bedroom |
|
|
11.3x12.7 |
|
Second Level |
Sunroom |
|
|
14.7x12.6 |
|
Second Level |
Bath (# Pieces 1-6) |
|
|
15.11x5.9 |
|
Basement |
Recreational, Games Room |
|
|
15.5x32.5 |
|
Basement |
Bedroom |
|
|
13.5x18.7 |
|
Basement |
Bath (# Pieces 1-6) |
|
|
7x8.11 |
|
Basement |
Utility Room |
|
|
14.5x24.8 |
|
Basement |
Storage |
|
|
Basement Hall 14.22x22 |
|
Main Level |
Foyer |
|
|
9.11x11.5 |
|
Main Level |
Living Room |
|
|
21.8x32.2 |
|
Main Level |
Kitchen |
|
|
13.6x12.11 |
|
Main Level |
Dining Room |
|
|
10x12.7 |
|
Main Level |
Dining Nook |
|
|
13x9.6 |
|
Main Level |
Den |
|
|
11.2x12.7 |
|
Main Level |
Family Room |
|
|
11.11x11 |
|
Main Level |
Bath (# Pieces 1-6) |
|
|
6x5.5 |
|
Main Level |
Mud Room |
|
|
21.8x32.2 |
|
Main Level |
Other |
|
|
Garage 21.1x34.2 |
https://www.realtor.ca/real-estate/27446660/114-aarons-way-fergusons-cove-fergusons-cove

