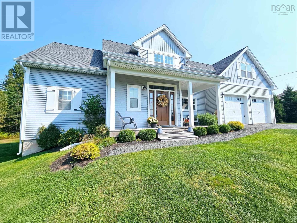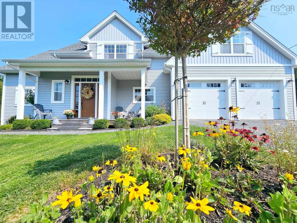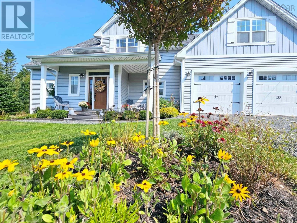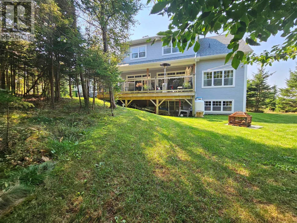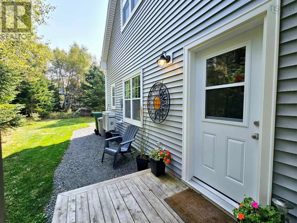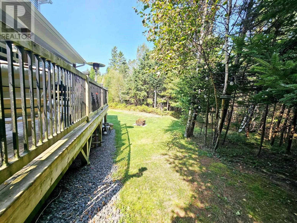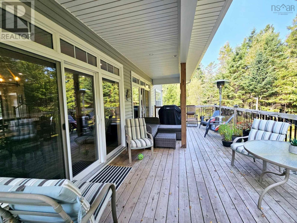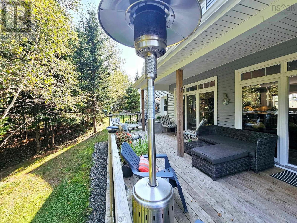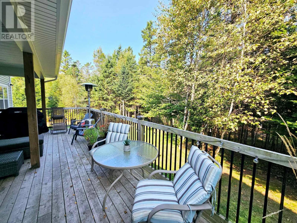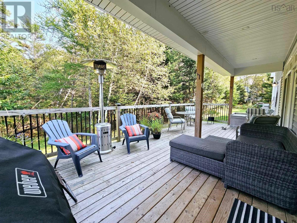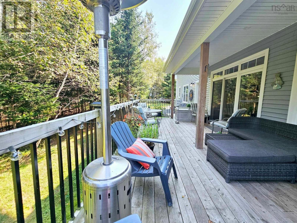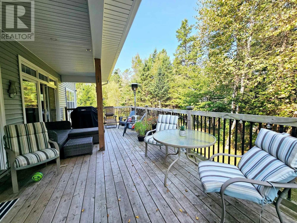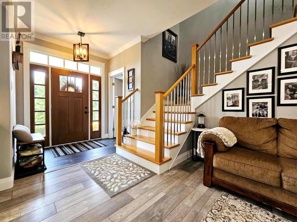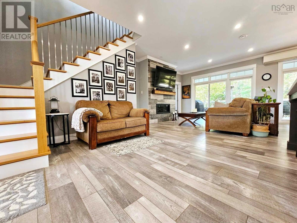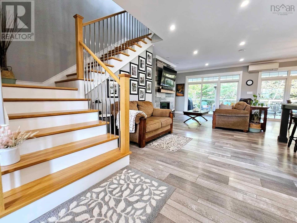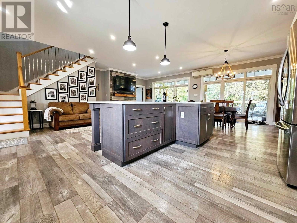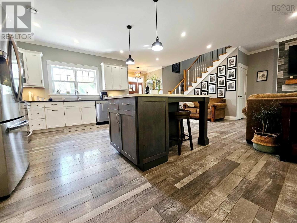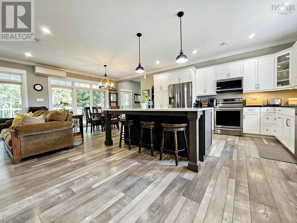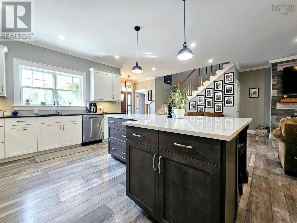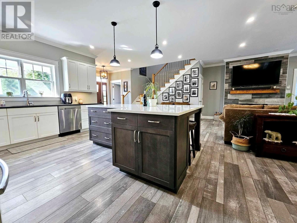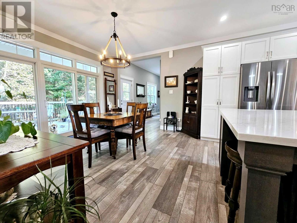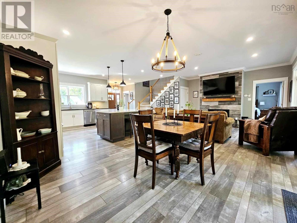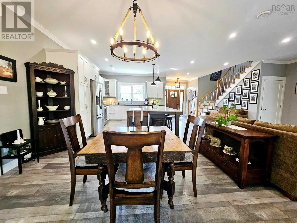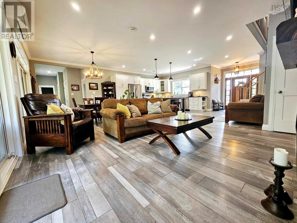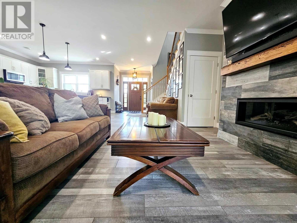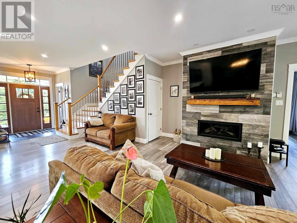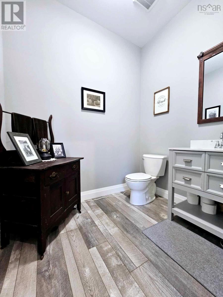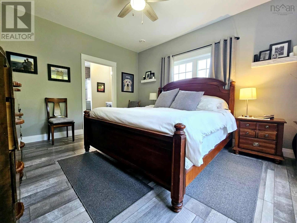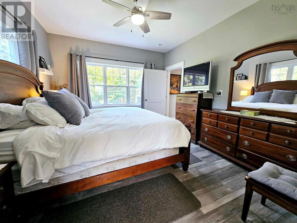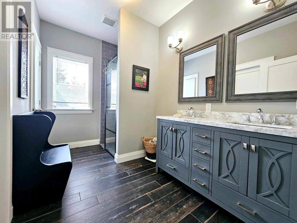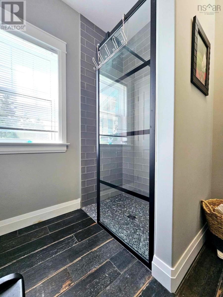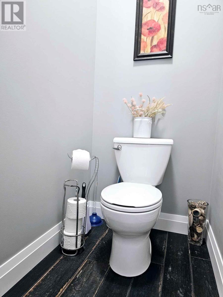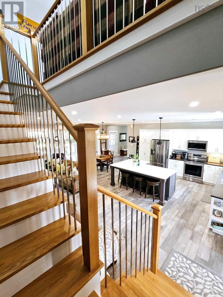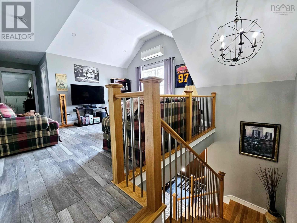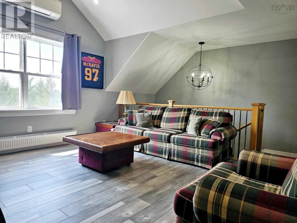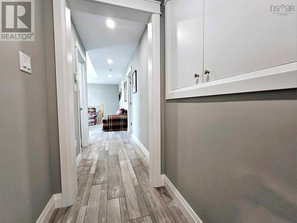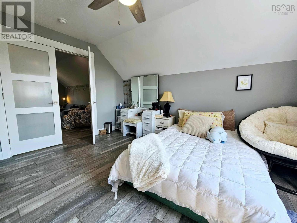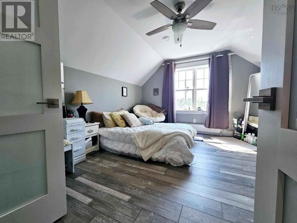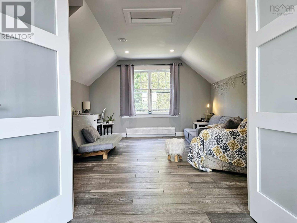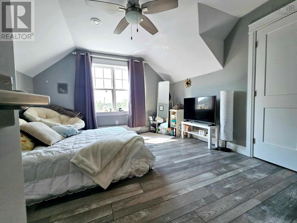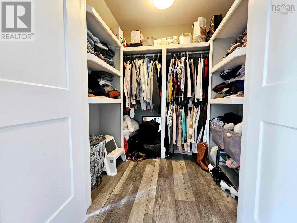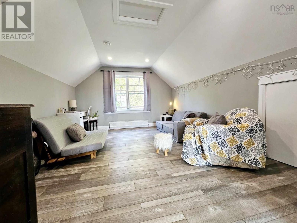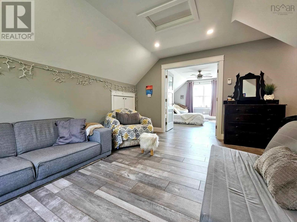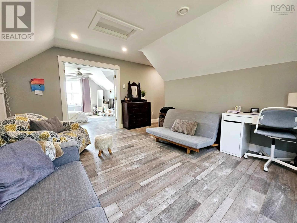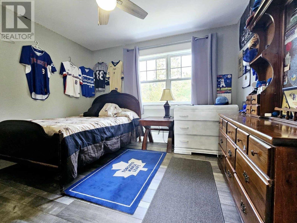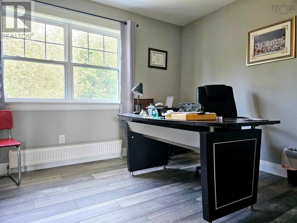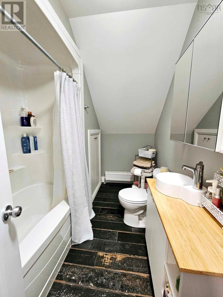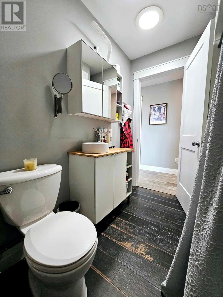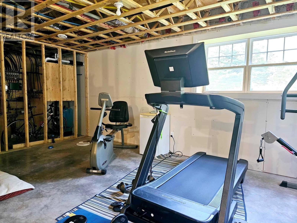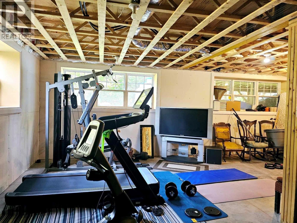4 Bedroom
3 Bathroom
2690 sqft
Fireplace
Acreage
$739,000
*Stunning Family Home in Sought-After Valley** Welcome to your dream home! Nestled in valley and down a private lane, this impressive 4-bedroom, 3-bathroom residence is just 5 years young. With its open-concept design, double garage, and a private backyard, this property is perfect for both entertaining and relaxation. The highlight of the outdoor space is the large covered deck, ideal for dining and gatherings on warm evenings. The spacious basement offers additional square footage for you to customize to your vision. Conveniently wired for a generator and located in a prestigious neighborhood, this home features in-floor heating and a heat pump for year-round comfort. The primary suite, located on the main level, boasts a walk in closet, ensuite bath while the upper level is a teenager?s dream with a 4-piece bathroom, a games room, a rec room, and three additional bedrooms.This meticulously maintained property is picture-perfect, ready for you to move in. As you drive in, you'll feel an undeniable urge to pack your bags and start your new life here. Don't miss your chance to make this stunning house your forever home! BONUS- wired for a generator (id:25286)
Property Details
|
MLS® Number
|
202422746 |
|
Property Type
|
Single Family |
|
Community Name
|
Valley |
|
Amenities Near By
|
Park, Playground |
|
Equipment Type
|
Propane Tank |
|
Rental Equipment Type
|
Propane Tank |
Building
|
Bathroom Total
|
3 |
|
Bedrooms Above Ground
|
4 |
|
Bedrooms Total
|
4 |
|
Appliances
|
Stove, Dryer, Washer, Refrigerator, Central Vacuum |
|
Basement Type
|
Unknown |
|
Constructed Date
|
2019 |
|
Construction Style Attachment
|
Detached |
|
Exterior Finish
|
Vinyl |
|
Fireplace Present
|
Yes |
|
Flooring Type
|
Ceramic Tile, Vinyl Plank |
|
Foundation Type
|
Poured Concrete |
|
Half Bath Total
|
1 |
|
Stories Total
|
2 |
|
Size Interior
|
2690 Sqft |
|
Total Finished Area
|
2690 Sqft |
|
Type
|
House |
|
Utility Water
|
Drilled Well |
Parking
|
Garage
|
|
|
Attached Garage
|
|
|
Gravel
|
|
Land
|
Acreage
|
Yes |
|
Land Amenities
|
Park, Playground |
|
Sewer
|
Municipal Sewage System |
|
Size Irregular
|
1.0556 |
|
Size Total
|
1.0556 Ac |
|
Size Total Text
|
1.0556 Ac |
Rooms
| Level |
Type |
Length |
Width |
Dimensions |
|
Second Level |
Bedroom |
|
|
11x11.5 |
|
Second Level |
Bedroom |
|
|
11x11.5 |
|
Second Level |
Bedroom |
|
|
14/5x12/5 |
|
Second Level |
Bath (# Pieces 1-6) |
|
|
- |
|
Second Level |
Family Room |
|
|
15/9x12.5 |
|
Basement |
Great Room |
|
|
13.2x14.5 |
|
Main Level |
Foyer |
|
|
5x7 |
|
Main Level |
Kitchen |
|
|
15x22 |
|
Main Level |
Dining Room |
|
|
11.5x11.5 |
|
Main Level |
Living Room |
|
|
14.10x14.5 |
|
Main Level |
Bath (# Pieces 1-6) |
|
|
- |
|
Main Level |
Primary Bedroom |
|
|
12x14.5 |
|
Main Level |
Ensuite (# Pieces 2-6) |
|
|
- |
https://www.realtor.ca/real-estate/27443107/145-burris-drive-valley-valley

