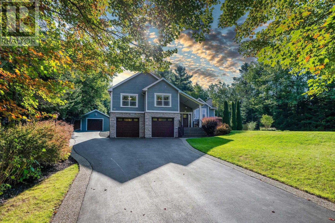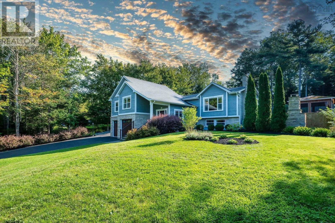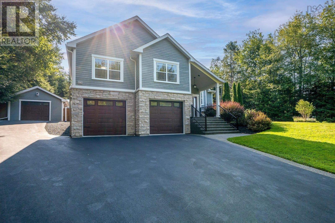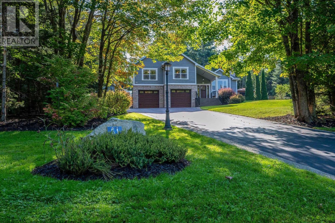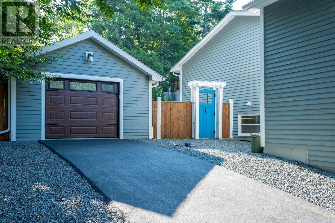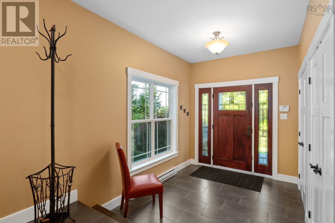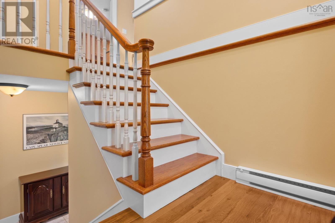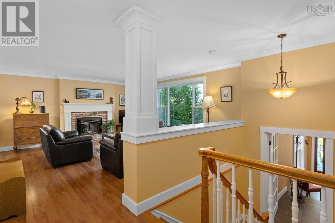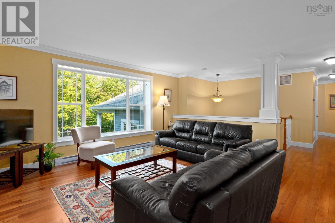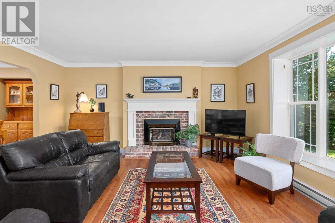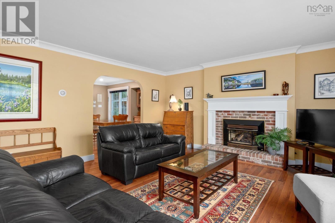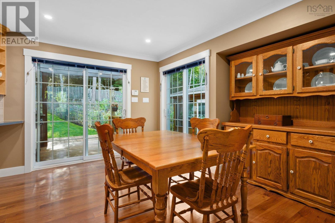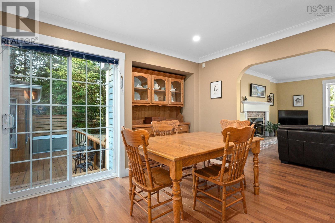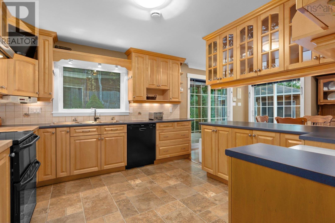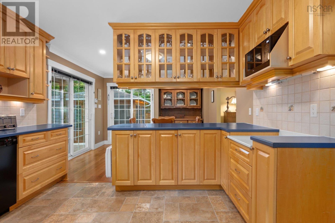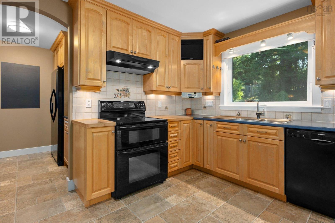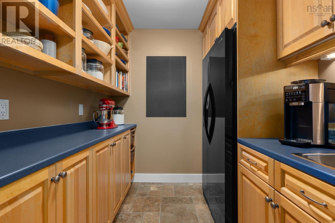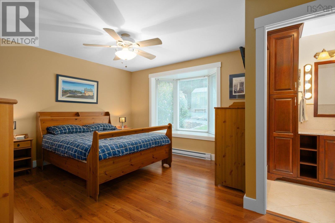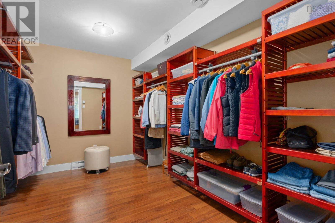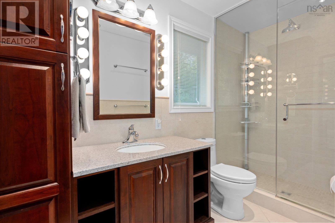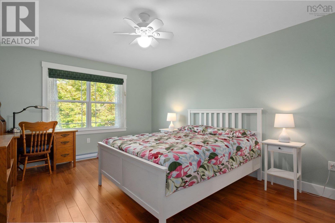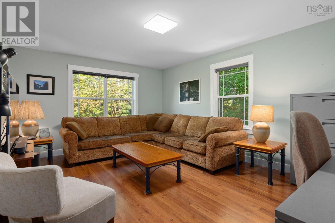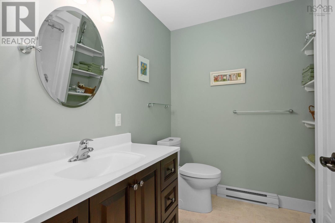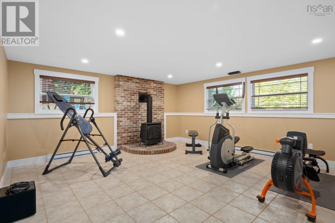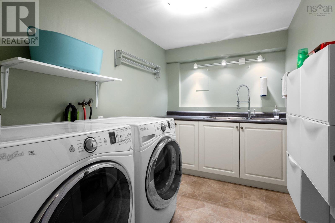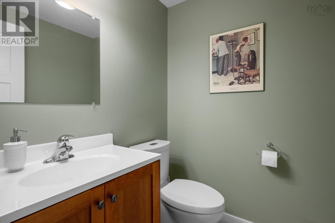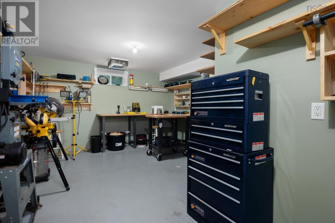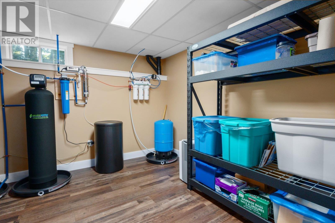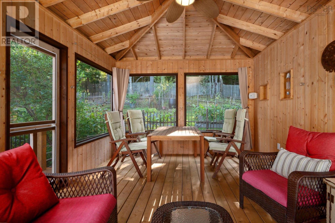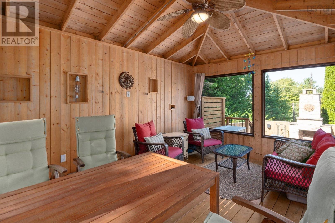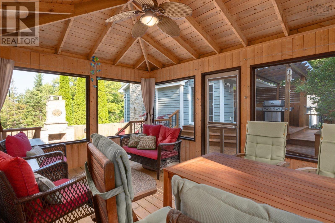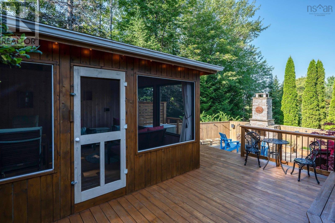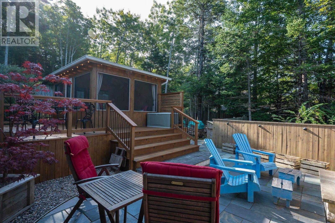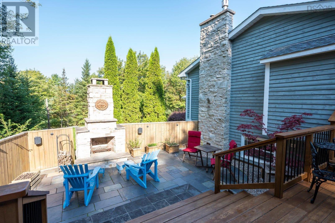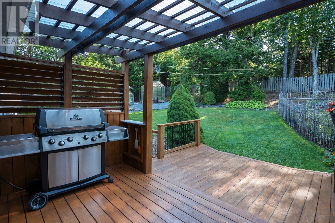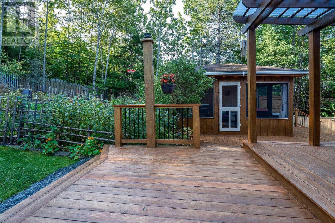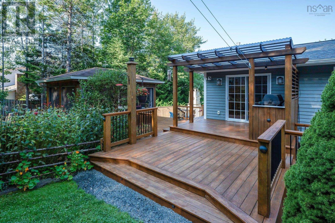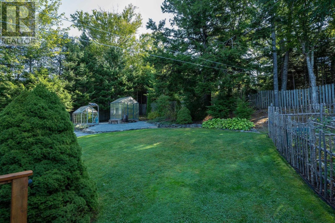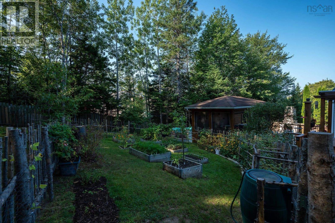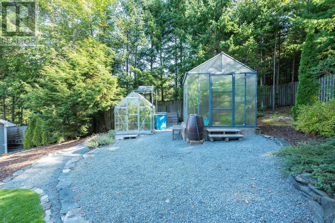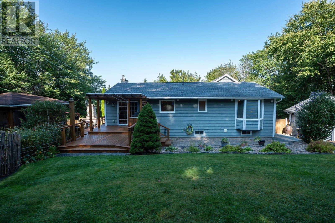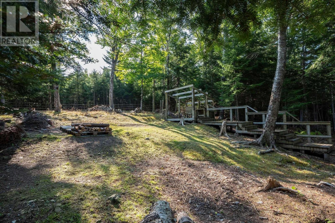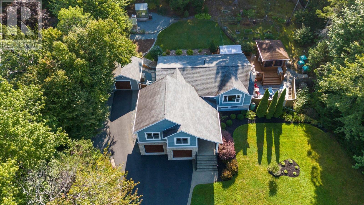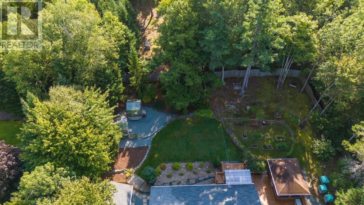3 Bedroom
3 Bathroom
Fireplace
Heat Pump
Landscaped
$849,900
Welcome to this stunning home in the highly sought after Fall River area. This executive 3 bedroom home is situated on just under an acre with mature landscaped gardens, and lots of privacy. As you flow through this spacious and meticulously maintained home you will see the pride and care that emanates from every room. The large kitchen has lots of cupboard space and counter top space which flows into the dining room with doors leading outside to the well-maintained landscaped gardens and the screened room where you can wind down in the evenings. Down the hall from the living room, you will find the primary suite with a huge walk in closet and a 3-piece ensuite. Two further bedrooms complete this level. Downstairs you will find a large rec room with a propane stove. Lots of storage areas including the laundry room and utility room. There is also a workshop for the handyperson in your family. The attached double garage and single garage are just a few of the added bonuses of this home. Don't miss this opportunity to make this gorgeous home your own! (id:25286)
Property Details
|
MLS® Number
|
202422731 |
|
Property Type
|
Single Family |
|
Community Name
|
Fall River |
|
Equipment Type
|
Propane Tank |
|
Features
|
Gazebo |
|
Rental Equipment Type
|
Propane Tank |
Building
|
Bathroom Total
|
3 |
|
Bedrooms Above Ground
|
3 |
|
Bedrooms Total
|
3 |
|
Appliances
|
Range - Electric, Dishwasher, Dryer, Washer, Microwave, Refrigerator, Water Softener, Intercom |
|
Construction Style Attachment
|
Detached |
|
Cooling Type
|
Heat Pump |
|
Exterior Finish
|
Stone, Wood Siding |
|
Fireplace Present
|
Yes |
|
Flooring Type
|
Ceramic Tile, Laminate, Linoleum, Vinyl |
|
Foundation Type
|
Poured Concrete |
|
Half Bath Total
|
1 |
|
Stories Total
|
1 |
|
Total Finished Area
|
3311 Sqft |
|
Type
|
House |
|
Utility Water
|
Well |
Parking
Land
|
Acreage
|
No |
|
Landscape Features
|
Landscaped |
|
Sewer
|
Septic System |
|
Size Irregular
|
0.9304 |
|
Size Total
|
0.9304 Ac |
|
Size Total Text
|
0.9304 Ac |
Rooms
| Level |
Type |
Length |
Width |
Dimensions |
|
Basement |
Bath (# Pieces 1-6) |
|
|
4.9 x 5.2 |
|
Basement |
Storage |
|
|
16.11 x 9.4 |
|
Basement |
Utility Room |
|
|
13.6 x 11.2 |
|
Basement |
Workshop |
|
|
12.11 x 18.11 |
|
Basement |
Laundry / Bath |
|
|
6.9 x 10 |
|
Lower Level |
Family Room |
|
|
17.6 x 15.9 |
|
Main Level |
Foyer |
|
|
7.10 x 10.5 |
|
Main Level |
Living Room |
|
|
17.10 x 15.2 |
|
Main Level |
Dining Room |
|
|
12.5 x 12.2 |
|
Main Level |
Kitchen |
|
|
11.1 x 12. 2 |
|
Main Level |
Primary Bedroom |
|
|
12.10 x 17.4 |
|
Main Level |
Ensuite (# Pieces 2-6) |
|
|
10.5 x 4.11 |
|
Main Level |
Bedroom |
|
|
15.4 x 15 |
|
Main Level |
Bedroom |
|
|
11.11 x 20.5 |
|
Main Level |
Bath (# Pieces 1-6) |
|
|
7.5 x 7.10 |
|
Main Level |
Sunroom |
|
|
11.8 x 15.6 |
https://www.realtor.ca/real-estate/27442577/51-karen-avenue-fall-river-fall-river

