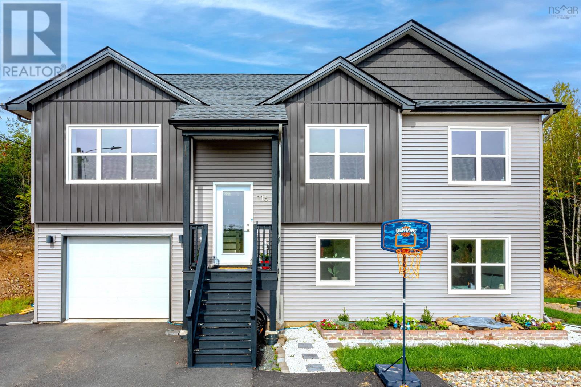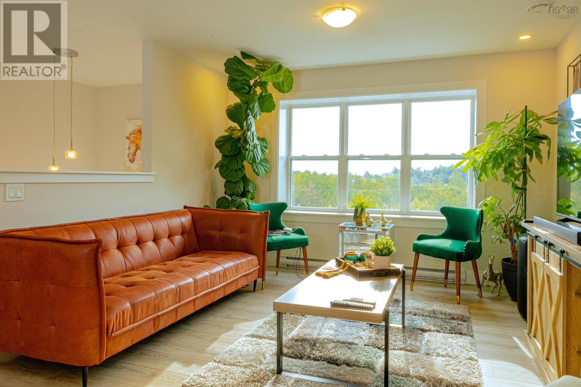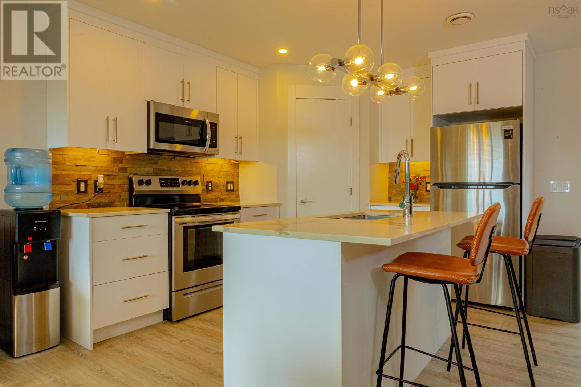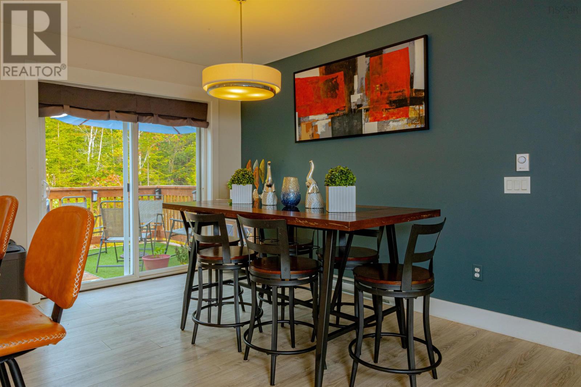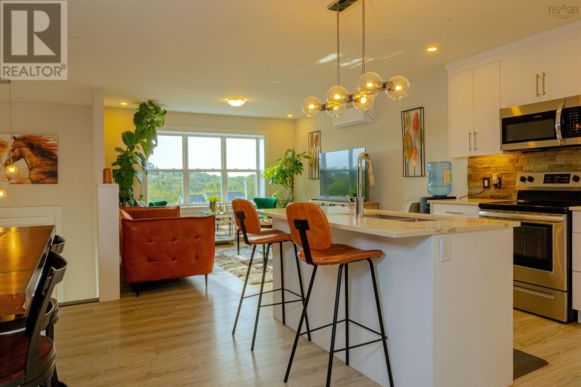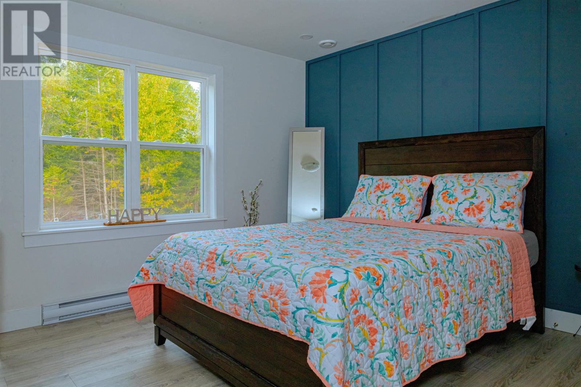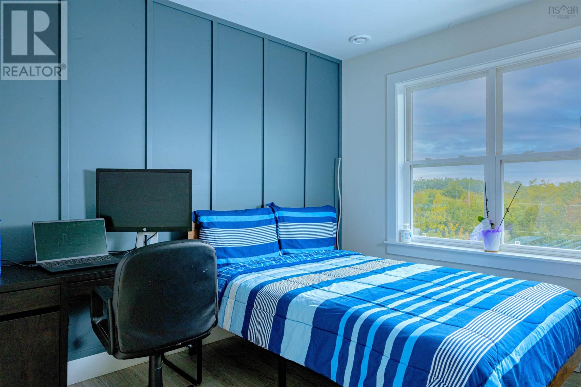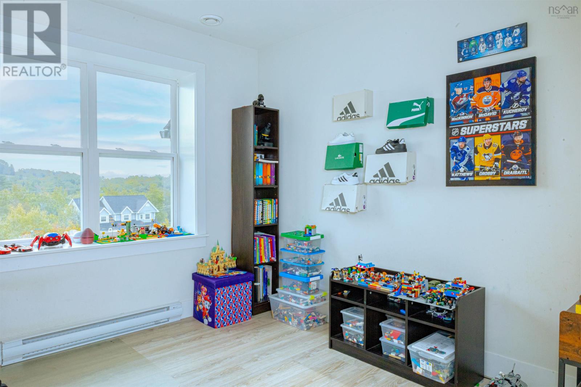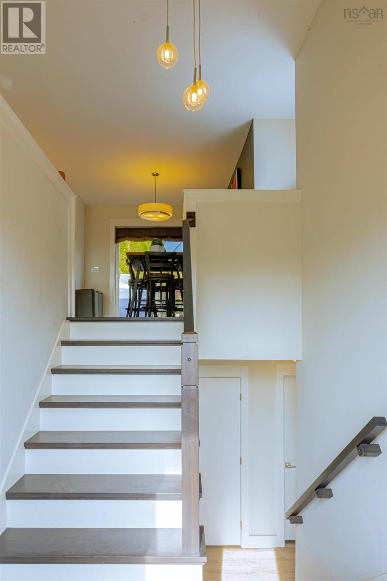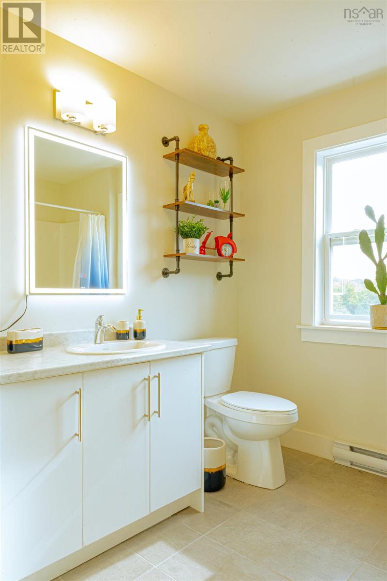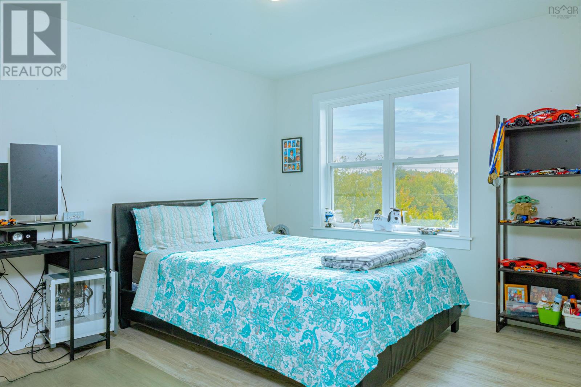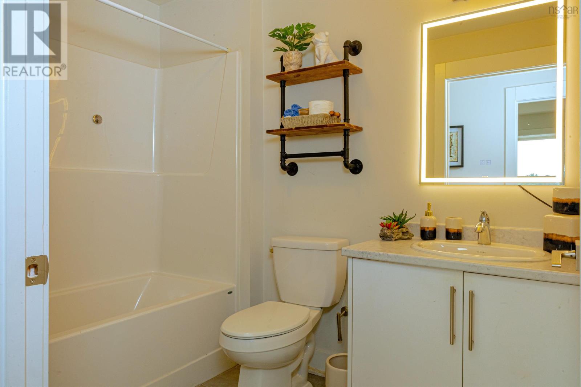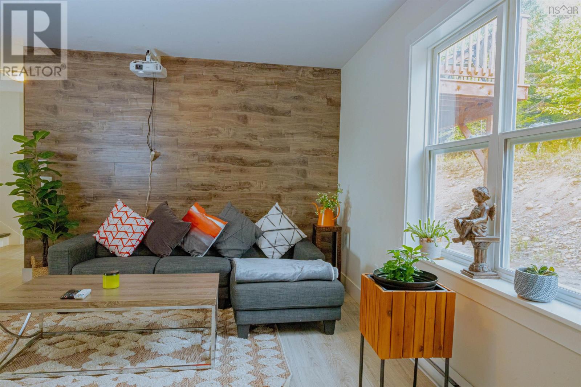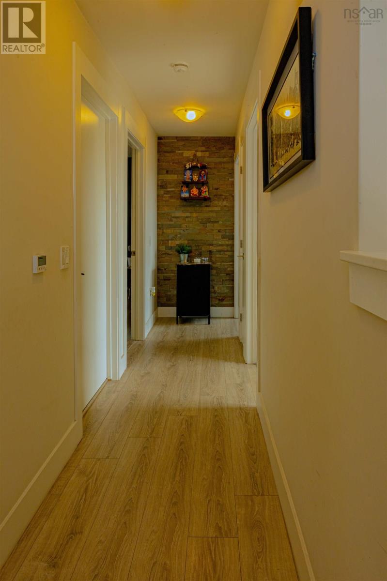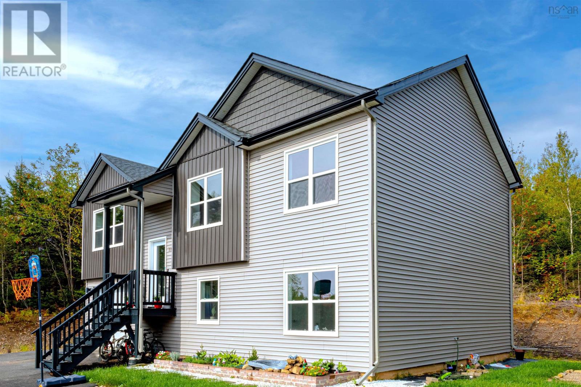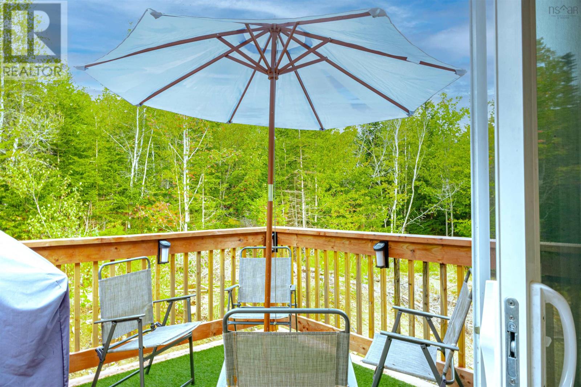4 Bedroom
3 Bathroom
1884 sqft
Heat Pump
Acreage
Partially Landscaped
$779,900
Welcome to this exceptional 2-year-old home situated on a large 1.6-acre lot in the heart of Sackville. This well maintained propertyboasts four bedrooms and three full bathrooms, providing ample space for comfortable living. The main level features a large, modernkitchen with a central island and generous storage, a welcoming dining room, and a cozy living room perfect for gatherings. Theexpansive master bedroom includes an en-suite bathroom, while two additional well-sized bedrooms and a main bathroom complete thislevel. A door from the dining room leads to a deck, ideal for enjoying your morning coffee while listening to the birds.The lower level offers a spacious rec/game room, a fourth good size bedroom, a laundry room, a storage room, a utility room, and thegarage. Currently, the garage is divided into two sections to create a den, but it can easily be converted back into a full garage ifdesired. The exterior of the property is beautifully landscaped with decorative stones and grass, creating a private yard surroundedby mature trees. The paved driveway provides ample parking space for vehicles.Don?t miss this exceptional opportunity to own a well-cared-for home in a desirable location. Book your showing today! (id:25286)
Property Details
|
MLS® Number
|
202422623 |
|
Property Type
|
Single Family |
|
Community Name
|
Middle Sackville |
|
Amenities Near By
|
Park, Playground, Public Transit, Shopping, Place Of Worship |
|
Community Features
|
Recreational Facilities, School Bus |
|
Features
|
Treed |
Building
|
Bathroom Total
|
3 |
|
Bedrooms Above Ground
|
3 |
|
Bedrooms Below Ground
|
1 |
|
Bedrooms Total
|
4 |
|
Appliances
|
Stove, Dishwasher, Dryer, Washer, Microwave Range Hood Combo, Refrigerator |
|
Basement Development
|
Finished |
|
Basement Features
|
Walk Out |
|
Basement Type
|
Full (finished) |
|
Constructed Date
|
2022 |
|
Construction Style Attachment
|
Detached |
|
Cooling Type
|
Heat Pump |
|
Exterior Finish
|
Vinyl |
|
Flooring Type
|
Hardwood, Laminate, Tile |
|
Foundation Type
|
Poured Concrete |
|
Stories Total
|
1 |
|
Size Interior
|
1884 Sqft |
|
Total Finished Area
|
1884 Sqft |
|
Type
|
House |
|
Utility Water
|
Drilled Well |
Parking
Land
|
Acreage
|
Yes |
|
Land Amenities
|
Park, Playground, Public Transit, Shopping, Place Of Worship |
|
Landscape Features
|
Partially Landscaped |
|
Sewer
|
Septic System |
|
Size Irregular
|
1.609 |
|
Size Total
|
1.609 Ac |
|
Size Total Text
|
1.609 Ac |
Rooms
| Level |
Type |
Length |
Width |
Dimensions |
|
Lower Level |
Bedroom |
|
|
10.6x11.00 |
|
Lower Level |
Bath (# Pieces 1-6) |
|
|
- |
|
Lower Level |
Great Room |
|
|
17.3x13 |
|
Lower Level |
Laundry Room |
|
|
5.5x10.4 |
|
Lower Level |
Utility Room |
|
|
5x8 |
|
Main Level |
Living Room |
|
|
12x13.8 |
|
Main Level |
Kitchen |
|
|
9.4x11.11 |
|
Main Level |
Dining Room |
|
|
9.7x12 |
|
Main Level |
Primary Bedroom |
|
|
11.1x12.11 |
|
Main Level |
Ensuite (# Pieces 2-6) |
|
|
- |
|
Main Level |
Bedroom |
|
|
9.4x9.8 |
|
Main Level |
Bedroom |
|
|
9.4x9.8 |
|
Main Level |
Bath (# Pieces 1-6) |
|
|
- |
https://www.realtor.ca/real-estate/27438150/115-lindforest-court-middle-sackville-middle-sackville

