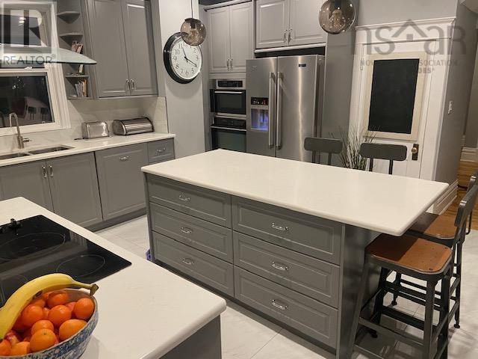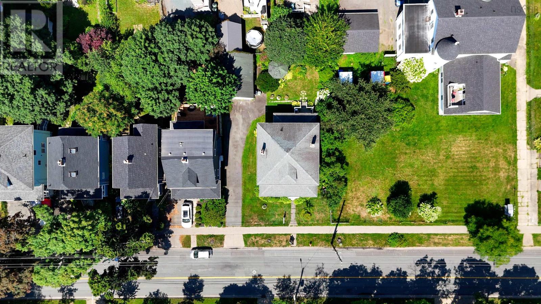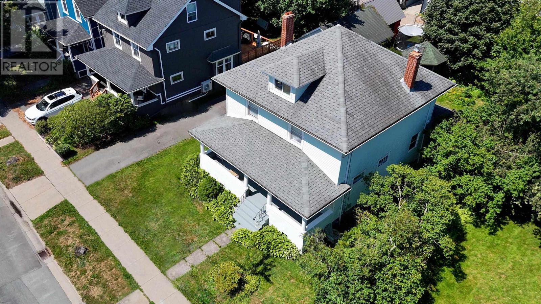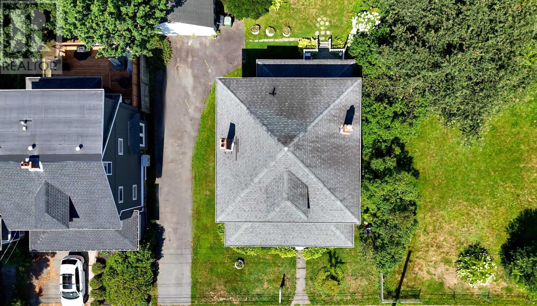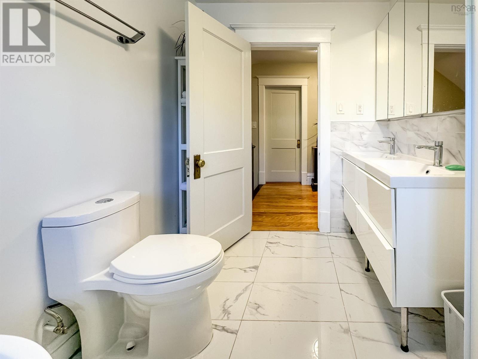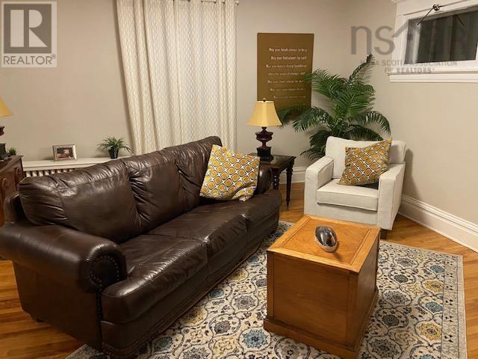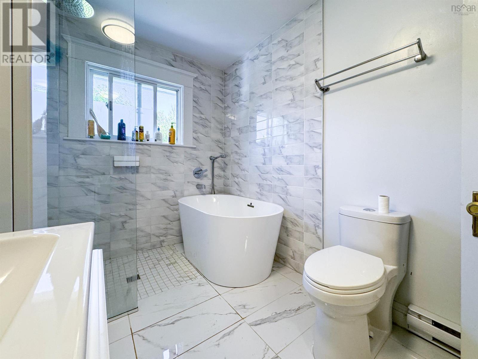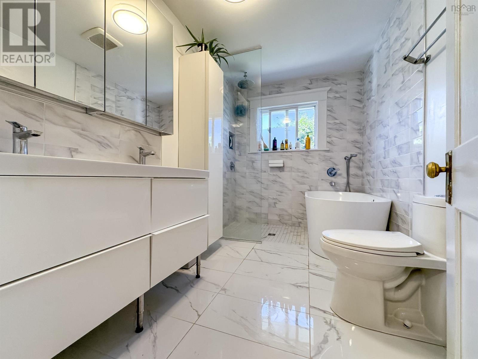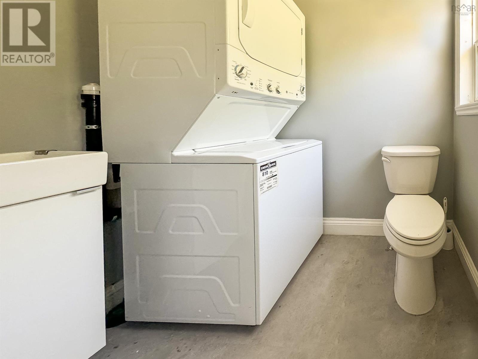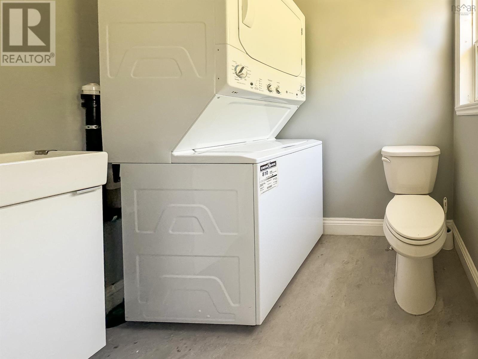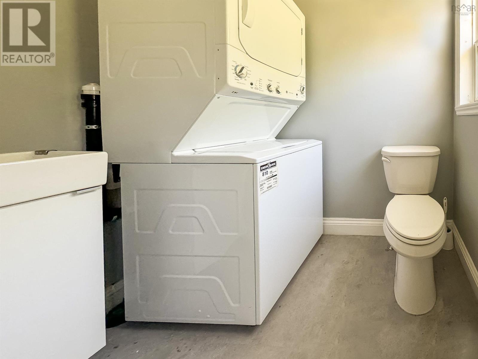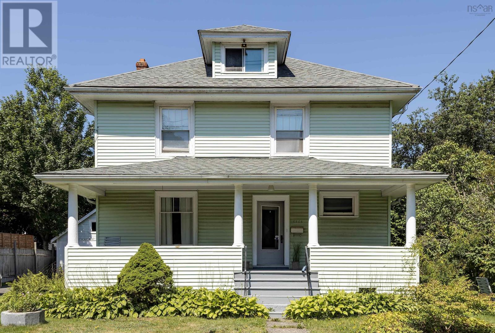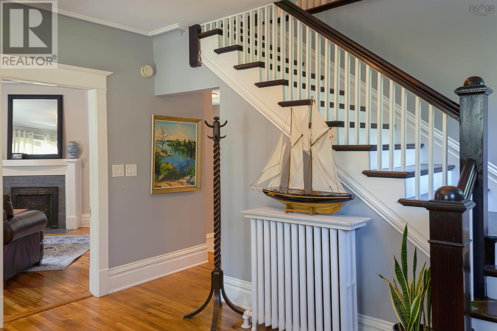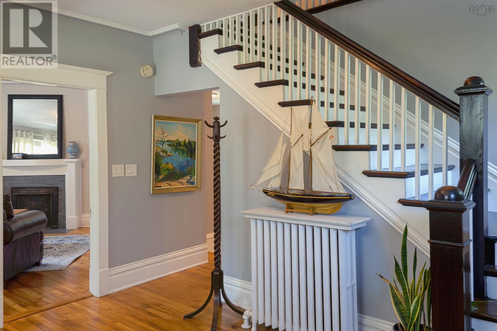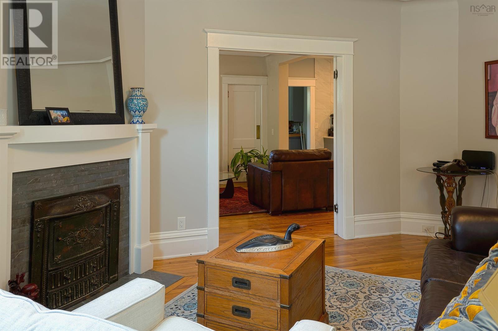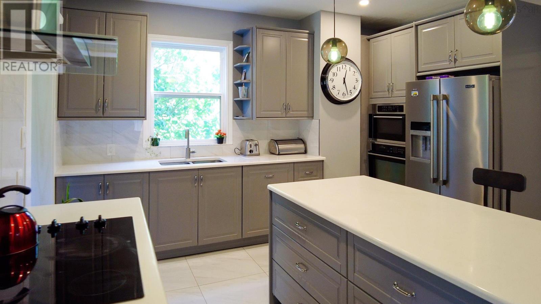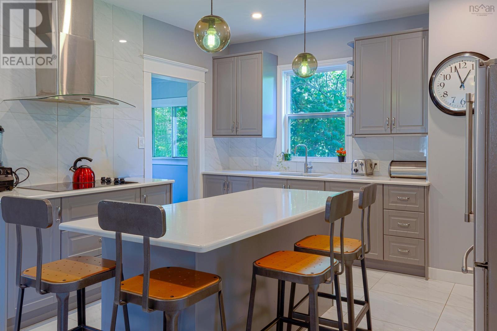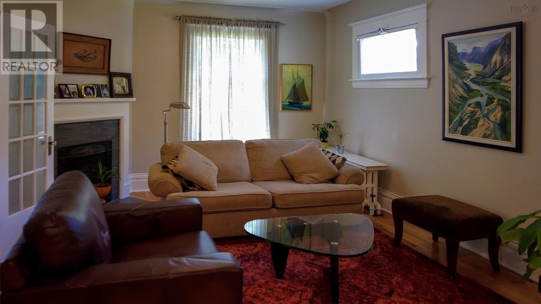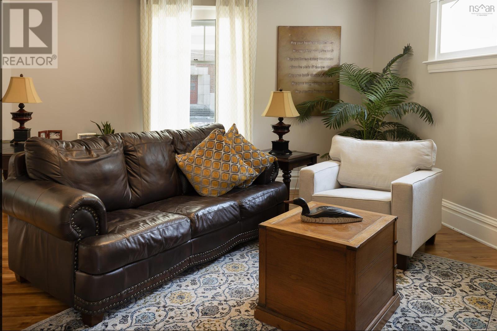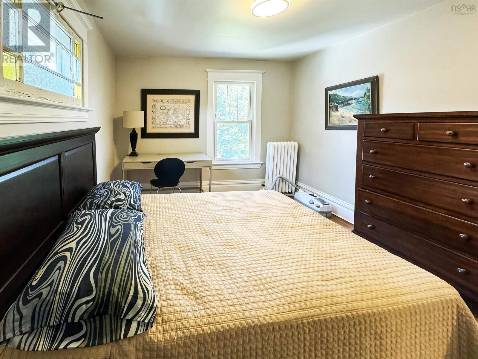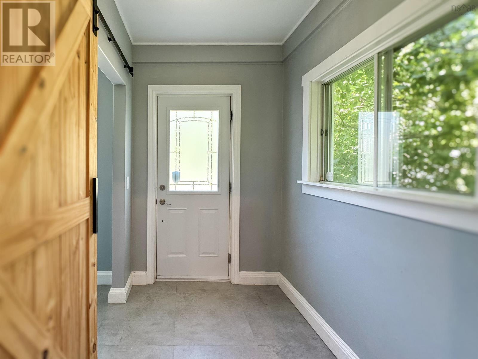6365 North Street Halifax, Nova Scotia B3L 1P7
4 Bedroom
2 Bathroom
1877 sqft
Fireplace
Partially Landscaped
$899,900
Every room beautifully transformed 4 bedroom, 1.5 baths home in the West End of Halifax. Home features a cooks dream kitchen, a newly added powder room and laundry, a well appointed new family bath consisting of a custom shower, soaker tub, tile and more. Victorian home with a modern flair, main floor is now an open concept space excellent for entertaining. Private back yard featuring a gazebo and a garage( needs work). There is value in the zoning allowing for up to 8 units on the lot ( see attached under docs). Loft is unfinished and can be finished according to your requirements. (id:25286)
Property Details
| MLS® Number | 202422557 |
| Property Type | Single Family |
| Community Name | Halifax |
| Amenities Near By | Park, Playground, Public Transit, Shopping, Place Of Worship |
| Community Features | School Bus |
| Features | Gazebo |
Building
| Bathroom Total | 2 |
| Bedrooms Above Ground | 4 |
| Bedrooms Total | 4 |
| Appliances | Stove, Dishwasher, Dryer, Washer, Refrigerator |
| Basement Type | Unknown |
| Constructed Date | 1919 |
| Construction Style Attachment | Detached |
| Exterior Finish | Wood Siding |
| Fireplace Present | Yes |
| Flooring Type | Hardwood, Tile |
| Foundation Type | Poured Concrete |
| Half Bath Total | 1 |
| Stories Total | 3 |
| Size Interior | 1877 Sqft |
| Total Finished Area | 1877 Sqft |
| Type | House |
| Utility Water | Municipal Water |
Parking
| Garage | |
| Detached Garage |
Land
| Acreage | No |
| Land Amenities | Park, Playground, Public Transit, Shopping, Place Of Worship |
| Landscape Features | Partially Landscaped |
| Sewer | Municipal Sewage System |
| Size Irregular | 0.1546 |
| Size Total | 0.1546 Ac |
| Size Total Text | 0.1546 Ac |
Rooms
| Level | Type | Length | Width | Dimensions |
|---|---|---|---|---|
| Second Level | Bath (# Pieces 1-6) | 10..4 x 6..5 /29 | ||
| Second Level | Bedroom | 10..7 x 10..2 /29 | ||
| Second Level | Primary Bedroom | 11..6 x 14..8 /29 | ||
| Second Level | Bedroom | 11..4 x 12..5 /29 | ||
| Second Level | Bedroom | 13..5 x 10..8 / 29 | ||
| Third Level | Other | 37. x 26. /26 | ||
| Main Level | Mud Room | 4. x 4. / 36 | ||
| Main Level | Bath (# Pieces 1-6) | 5. x 5. / 29 | ||
| Main Level | Kitchen | 15..5 x 14..2 / 32 | ||
| Main Level | Dining Room | 13..4 x 13..4 /62 | ||
| Main Level | Living Room | 14..9 x 15..1 /31 | ||
| Main Level | Foyer | 13..9 x 12. /32 |
https://www.realtor.ca/real-estate/27435189/6365-north-street-halifax-halifax
Interested?
Contact us for more information

