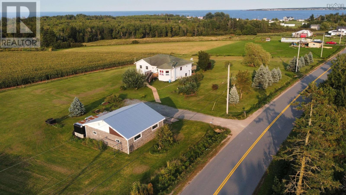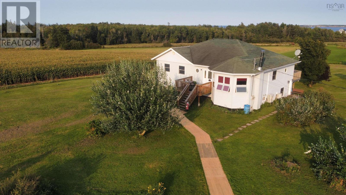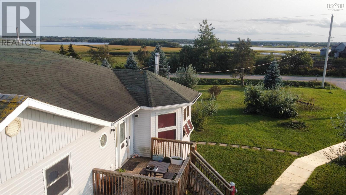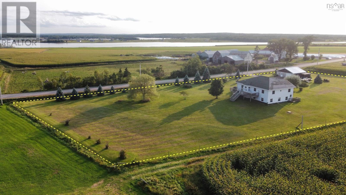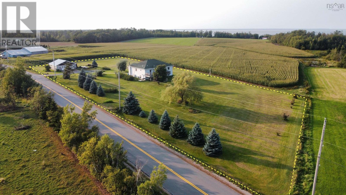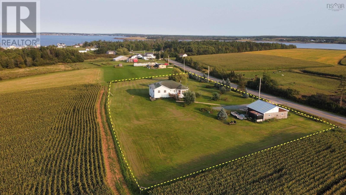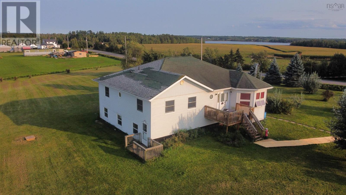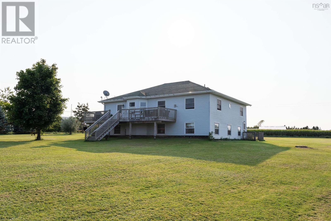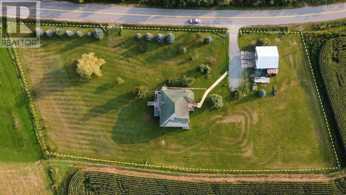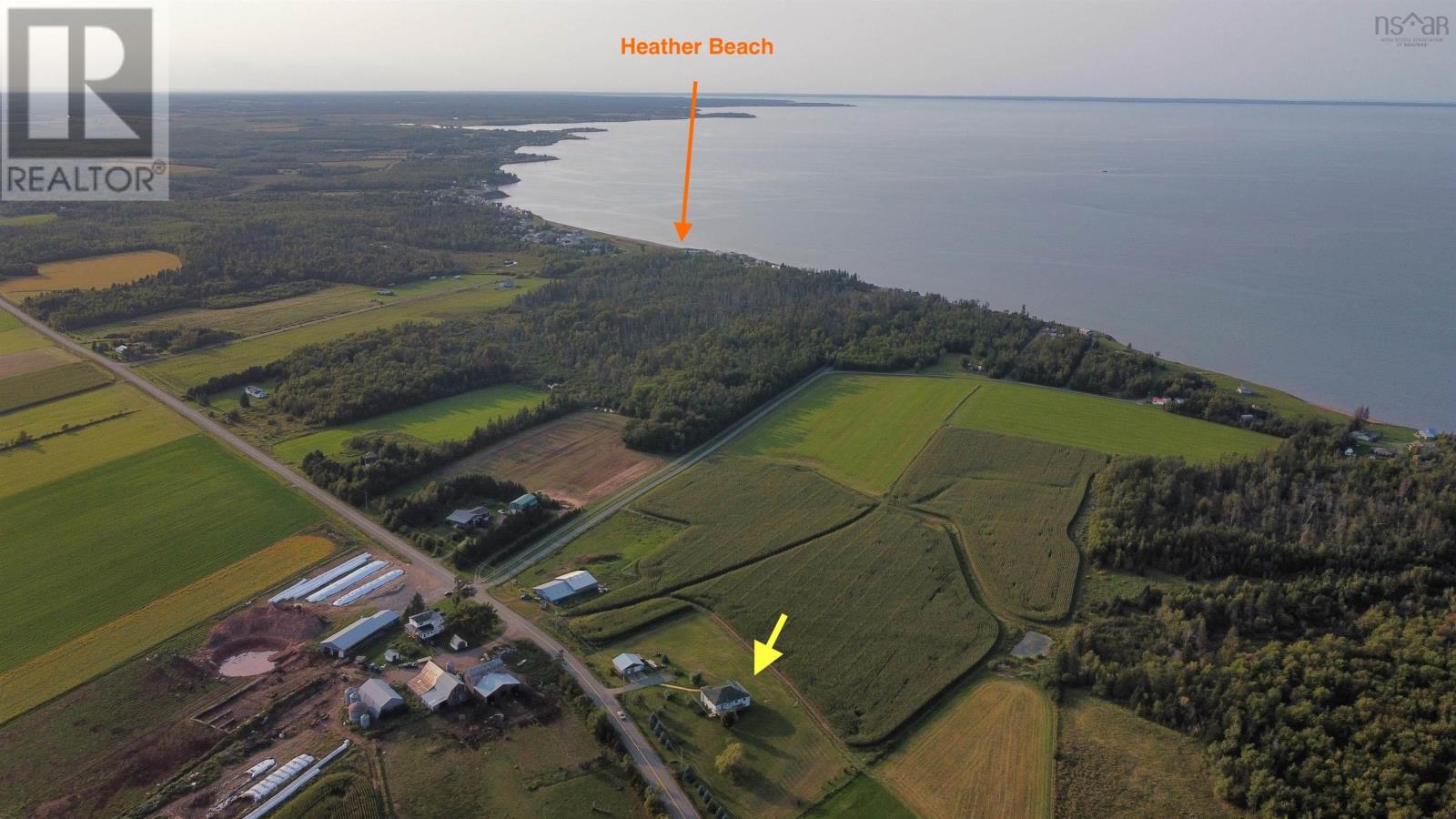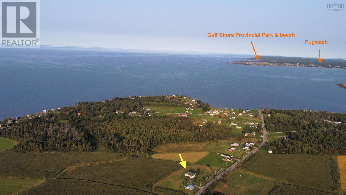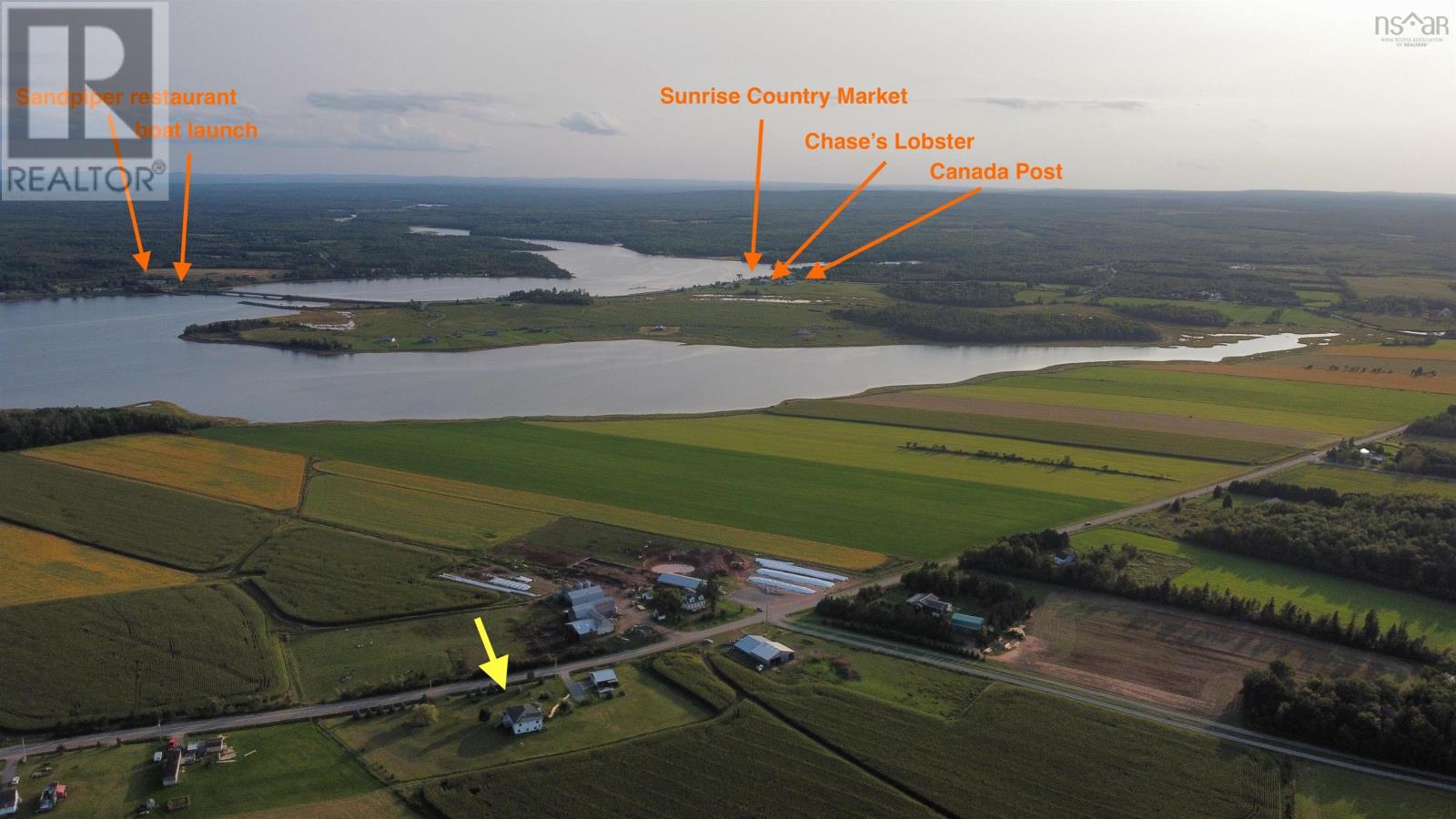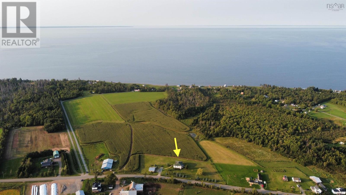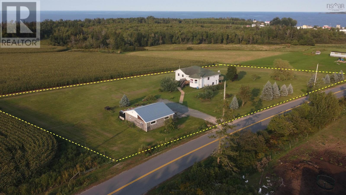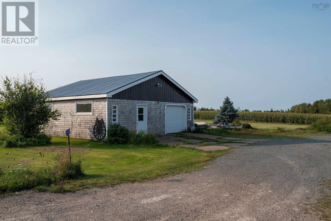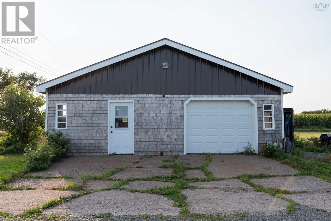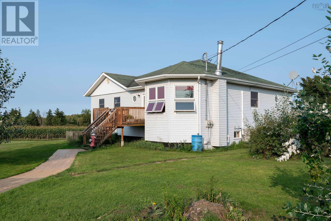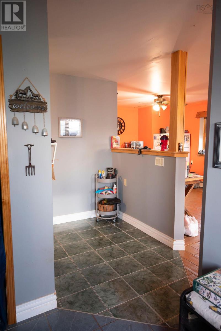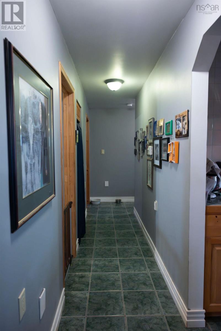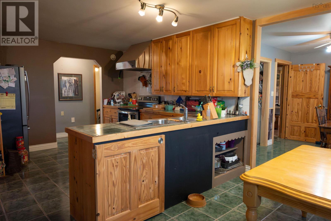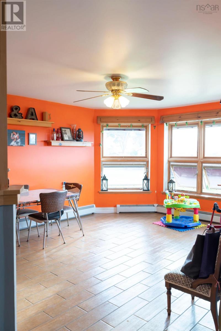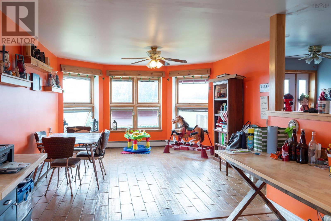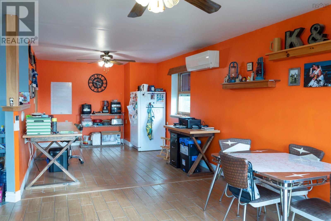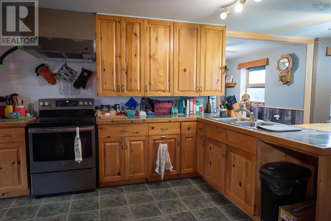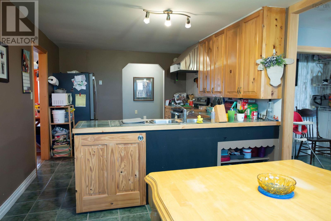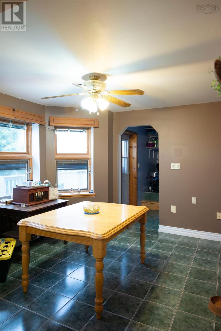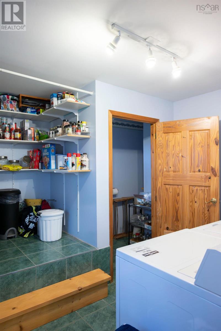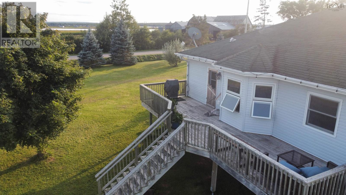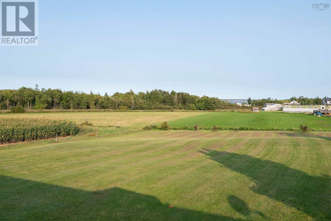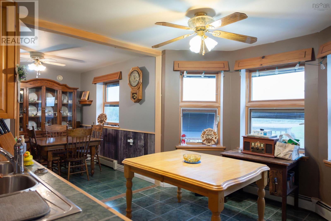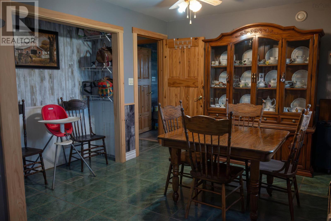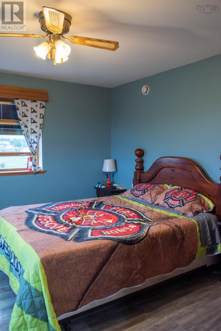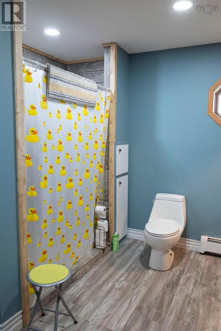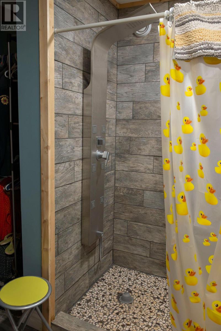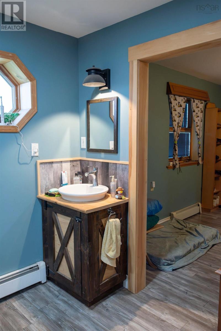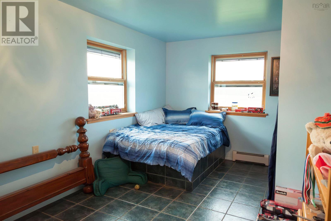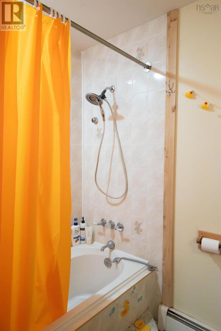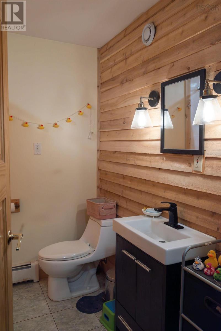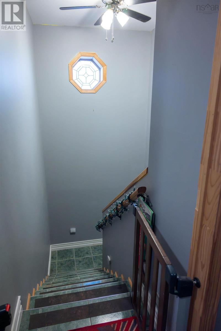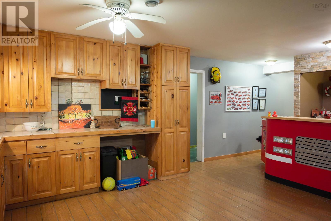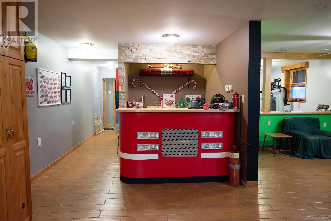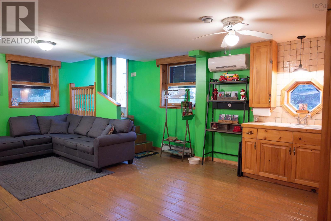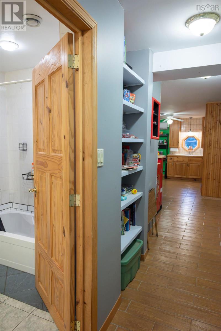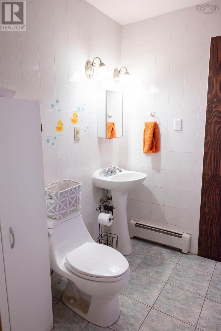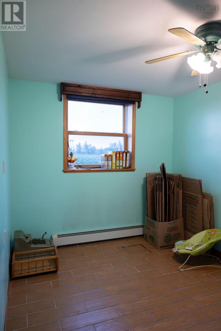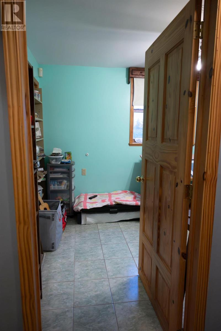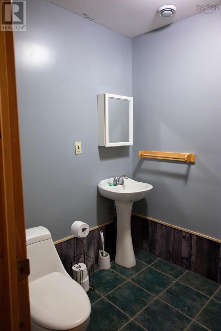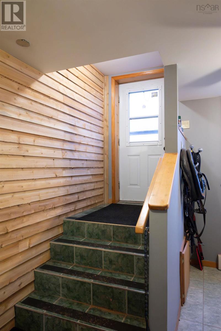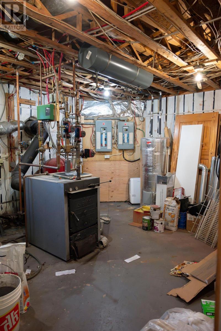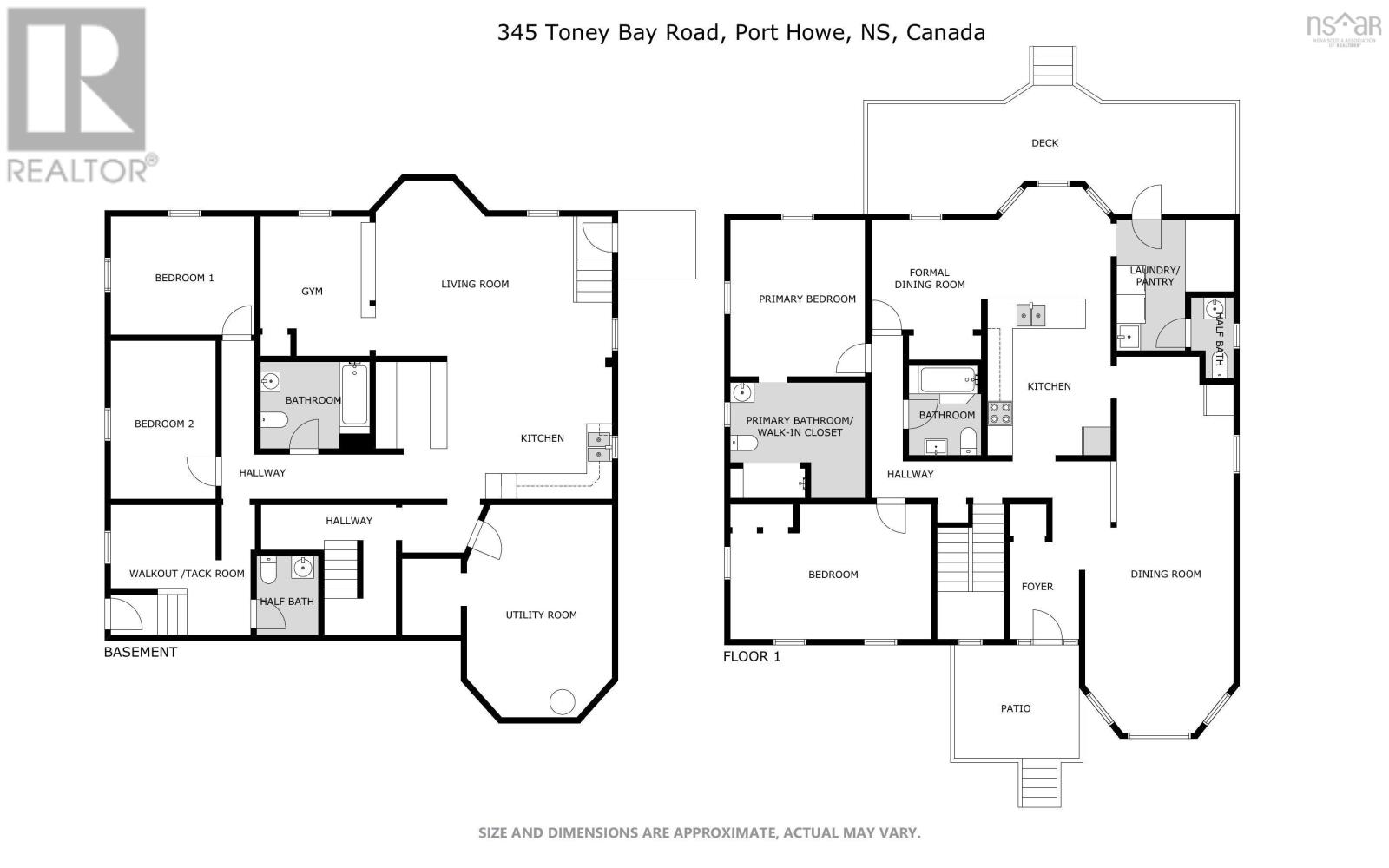4 Bedroom
5 Bathroom
3115 sqft
Contemporary
Wall Unit, Heat Pump
Acreage
$499,000
Welcome to 345 Toney Bay Road, Port Howe, NS where opportunity awaits you! This unique home provides two finished storeys with ground level front entrance and rear walk-out from the lower level portion and decks to access the main floor. The location here is moments from the public Heather Beach, with an ocean view of Cameron Beach from the side deck. With the 28x30 wired garage & workshop, 345 Toney Bay Rd may be the location for your next business venture, as the lower level could be occupied by family, tenants or yours to enjoy. While being at the shore, you are also surrounded by farmland, with the option to purchase the adjacent property and barn. The main floor brings you into the foyer, hallway to lining room, wrapping around to kichen / dining, to the side deck and back to 1/2 bath, pantry & laundry. The primary bedroom has a 4 pc bath and walk-in closet combination, down the hallway to the main floor 4 pc bath, 2nd bedroom and landing to the lower level. Downstairs provides kichen / dining, living room bar, gym, storage, 2 bedrooms, a fall bath, half bath by the rear walk-out, a utility room and wood storage. Check this beauty out! (id:25286)
Property Details
|
MLS® Number
|
202422511 |
|
Property Type
|
Single Family |
|
Community Name
|
Port Howe |
|
Amenities Near By
|
Golf Course, Shopping, Place Of Worship, Beach |
|
Community Features
|
School Bus |
|
Features
|
Level, Sump Pump |
|
View Type
|
Ocean View |
Building
|
Bathroom Total
|
5 |
|
Bedrooms Above Ground
|
2 |
|
Bedrooms Below Ground
|
2 |
|
Bedrooms Total
|
4 |
|
Appliances
|
Stove, Dryer, Washer, Refrigerator, Central Vacuum |
|
Architectural Style
|
Contemporary |
|
Basement Development
|
Finished |
|
Basement Features
|
Walk Out |
|
Basement Type
|
Full (finished) |
|
Constructed Date
|
1999 |
|
Construction Style Attachment
|
Detached |
|
Cooling Type
|
Wall Unit, Heat Pump |
|
Exterior Finish
|
Vinyl |
|
Flooring Type
|
Ceramic Tile, Laminate |
|
Half Bath Total
|
2 |
|
Stories Total
|
1 |
|
Size Interior
|
3115 Sqft |
|
Total Finished Area
|
3115 Sqft |
|
Type
|
House |
|
Utility Water
|
Well |
Parking
|
Garage
|
|
|
Detached Garage
|
|
|
Gravel
|
|
|
Parking Space(s)
|
|
Land
|
Acreage
|
Yes |
|
Land Amenities
|
Golf Course, Shopping, Place Of Worship, Beach |
|
Sewer
|
Septic System |
|
Size Irregular
|
2.0396 |
|
Size Total
|
2.0396 Ac |
|
Size Total Text
|
2.0396 Ac |
Rooms
| Level |
Type |
Length |
Width |
Dimensions |
|
Lower Level |
Utility Room |
|
|
13x14.8+6.8x7.1 |
|
Lower Level |
Other |
|
|
Hall 4.1x20 |
|
Lower Level |
Other |
|
|
Lower entrance 3.6x4.6 |
|
Lower Level |
Kitchen |
|
|
10.10x14.3 |
|
Lower Level |
Living Room |
|
|
11.2x9.9+2.9x4.3+11x14.3 |
|
Lower Level |
Other |
|
|
gym 3x8.11+7.10x11.3 |
|
Lower Level |
Other |
|
|
Bar 6.3x8.5 |
|
Lower Level |
Other |
|
|
Hall 3.8x18.8 |
|
Lower Level |
Bath (# Pieces 1-6) |
|
|
2.11x5.6+6.9x6.9 |
|
Lower Level |
Other |
|
|
Hall 3.5x13.2 |
|
Lower Level |
Bedroom |
|
|
8.10x12.8 |
|
Lower Level |
Bedroom |
|
|
9x13.1 |
|
Lower Level |
Other |
|
|
Hall 3.5x11 |
|
Lower Level |
Bath (# Pieces 1-6) |
|
|
5.10x6.8 |
|
Lower Level |
Other |
|
|
6.8x8.11 (Tack Rm/Storage) |
|
Lower Level |
Other |
|
|
Rear entrance 3.11x4 |
|
Main Level |
Foyer |
|
|
7.1x8 |
|
Main Level |
Living Room |
|
|
9.1x13+3.7x6.1+2.5x8+10.7x15 |
|
Main Level |
Kitchen |
|
|
11x20.3+12.8x4.2 |
|
Main Level |
Other |
|
|
4.5x5.11 Pantry |
|
Main Level |
Laundry Room |
|
|
6.2x10 |
|
Main Level |
Bath (# Pieces 1-6) |
|
|
2.3x2.5+4x4.8 |
|
Main Level |
Dining Room |
|
|
9.6x11 |
|
Main Level |
Other |
|
|
3.6x13.7 Hall |
|
Main Level |
Bath (# Pieces 1-6) |
|
|
7.2x7.5 |
|
Main Level |
Bedroom |
|
|
6.10x7.10+10.3x12 |
|
Main Level |
Other |
|
|
Hall 3.4x19 |
|
Main Level |
Primary Bedroom |
|
|
12.4x13.4 |
|
Main Level |
Bath (# Pieces 1-6) |
|
|
9.9x12.5 |
https://www.realtor.ca/real-estate/27432507/345-toney-bay-road-port-howe-port-howe

