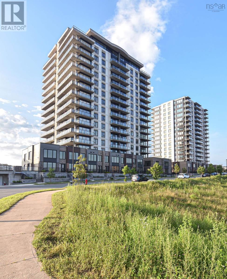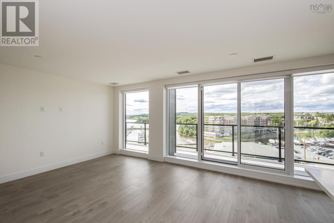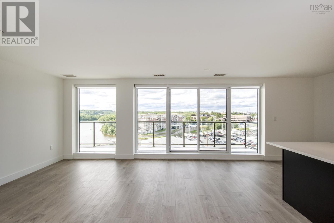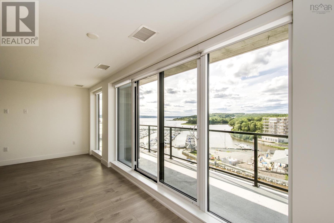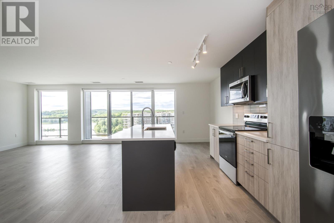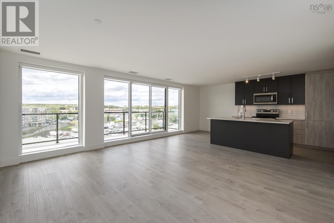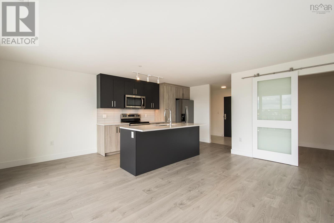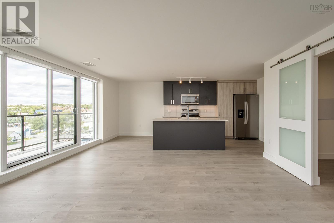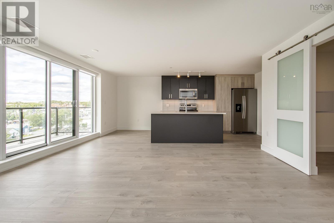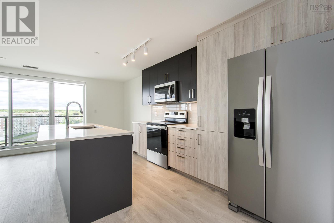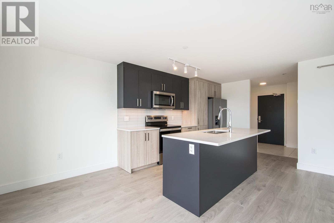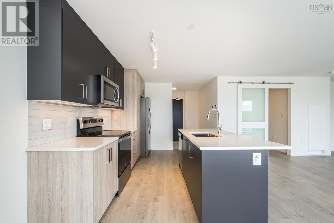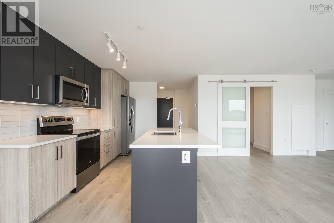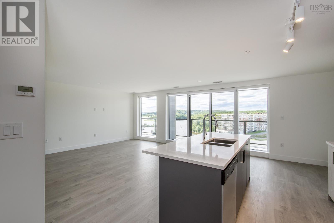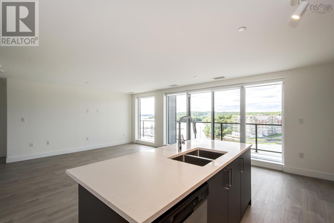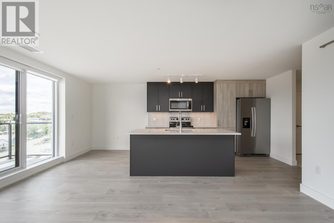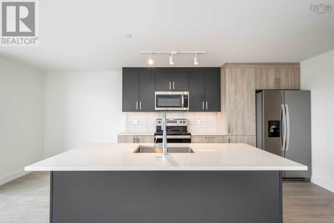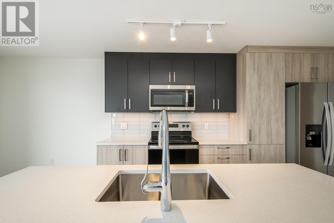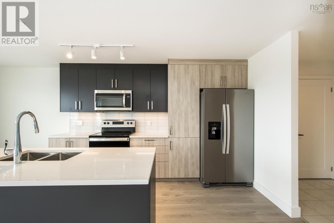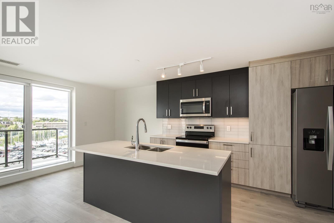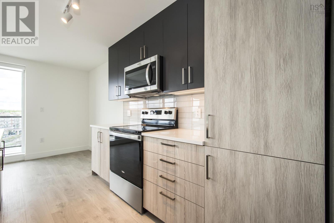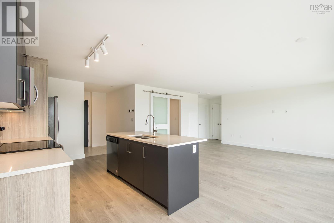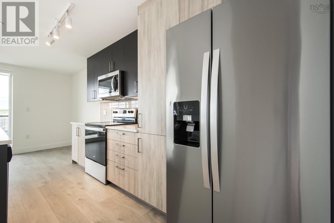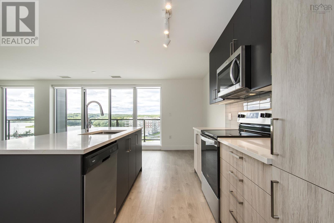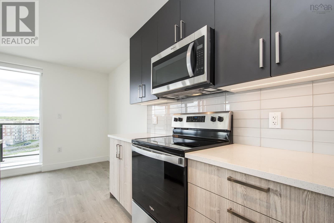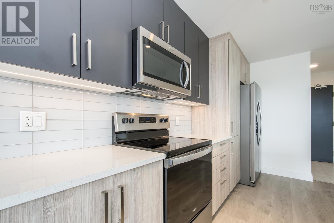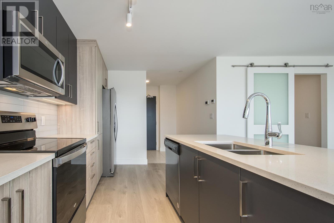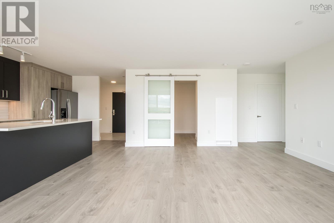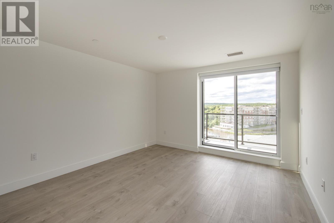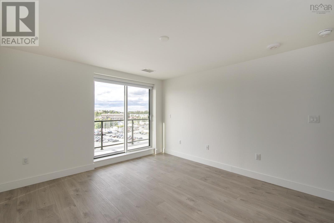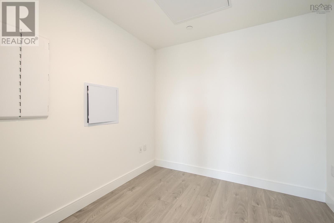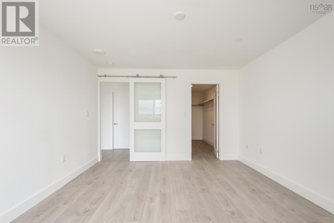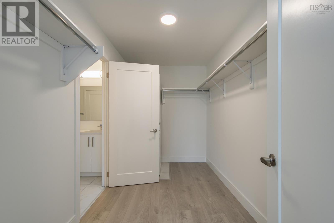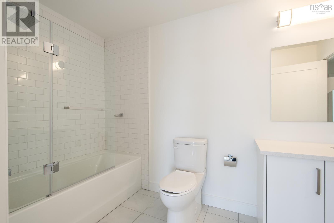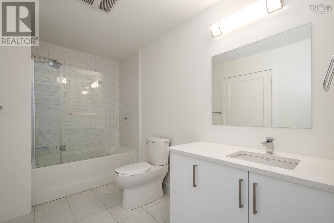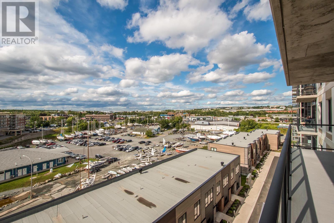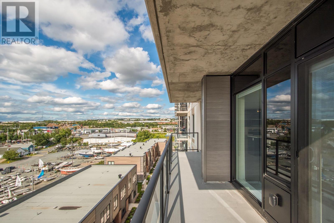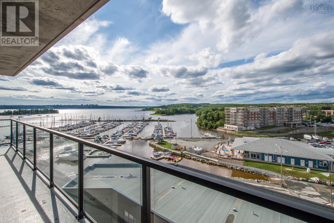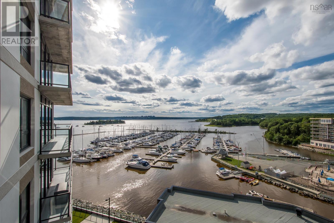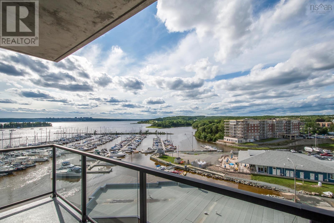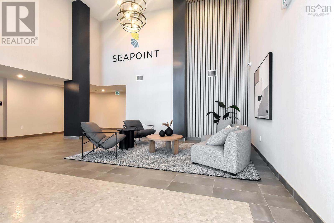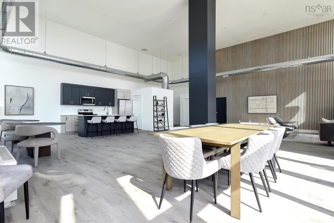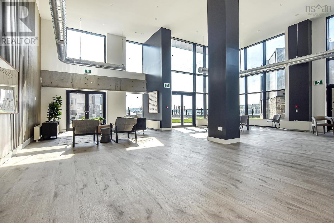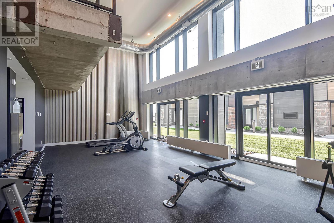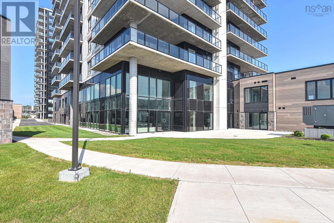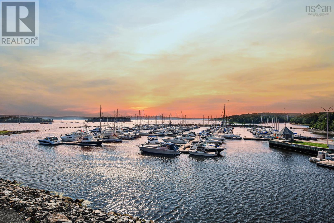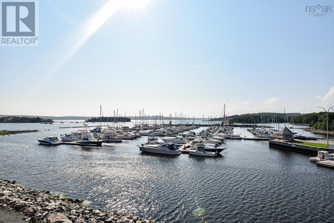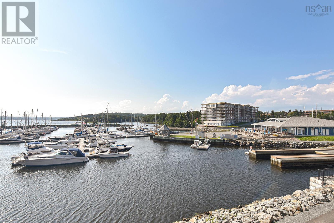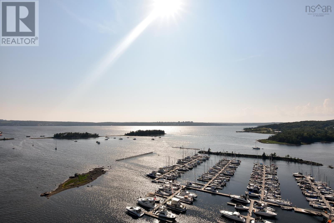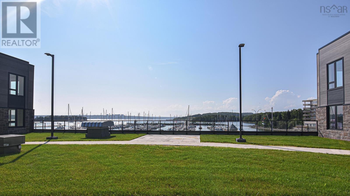603 72 Seapoint Road Dartmouth, Nova Scotia B3B 0K8
$539,900Maintenance,
$402.50 Monthly
Maintenance,
$402.50 MonthlyGreat investment opportunity! This one-bedroom plus den invites you to experience nautical vibes that make every day feel like a vacation. As you step inside, you will be greeted by an open-concept layout flooded with natural light from the floor-to-ceiling windows that frame the magical sunsets over the marina of the Dartmouth Yacht Club. The spacious kitchen, featuring quartz countertops and stainless steel appliances, includes a large center island, perfect for enjoying the views while preparing your meals. The large living room has patio doors that lead to a 30-foot-long balcony, ideal for enjoying your morning coffee while taking in the scenic views. The primary bedroom boasts a walk-in closet with laundry facilities and access to an ensuite bathroom. The den/office provides extra versatile space for your needs. Additional amenities include underground parking with a wash bay, storage lockers, and low condo fees that cover heating costs and the services of a resident manager to ensure all your needs are met. Residents also have access to a fully equipped gym, common room and the building is pet friendly. (id:25286)
Property Details
| MLS® Number | 202422502 |
| Property Type | Single Family |
| Community Name | Dartmouth |
| Amenities Near By | Public Transit, Shopping, Place Of Worship |
| Community Features | School Bus |
| Features | Level |
| Water Front Type | Waterfront |
Building
| Bathroom Total | 1 |
| Bedrooms Above Ground | 1 |
| Bedrooms Total | 1 |
| Appliances | Stove, Dishwasher, Dryer - Electric, Washer, Microwave, Refrigerator |
| Basement Type | None |
| Constructed Date | 2022 |
| Cooling Type | Heat Pump |
| Exterior Finish | Brick |
| Flooring Type | Laminate, Tile |
| Foundation Type | Poured Concrete |
| Stories Total | 1 |
| Size Interior | 913 Sqft |
| Total Finished Area | 913 Sqft |
| Type | Apartment |
| Utility Water | Municipal Water |
Land
| Acreage | No |
| Land Amenities | Public Transit, Shopping, Place Of Worship |
| Landscape Features | Landscaped |
| Sewer | Municipal Sewage System |
| Size Total Text | Under 1/2 Acre |
Rooms
| Level | Type | Length | Width | Dimensions |
|---|---|---|---|---|
| Main Level | Foyer | 7 x 7.11 | ||
| Main Level | Living Room | 18.4 x 14.3 | ||
| Main Level | Kitchen | 12.10 x 9.8 | ||
| Main Level | Dining Room | 9.8 x 5.9 | ||
| Main Level | Primary Bedroom | 13.8 x 12 | ||
| Main Level | Bath (# Pieces 1-6) | 4 piece | ||
| Main Level | Den | 8.4 x 6.3 |
https://www.realtor.ca/real-estate/27432099/603-72-seapoint-road-dartmouth-dartmouth
Interested?
Contact us for more information

