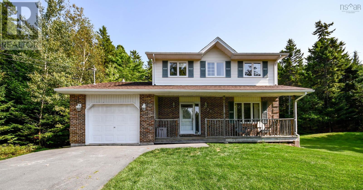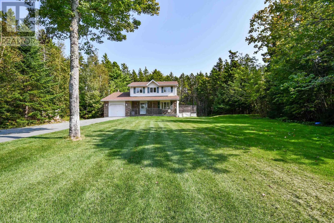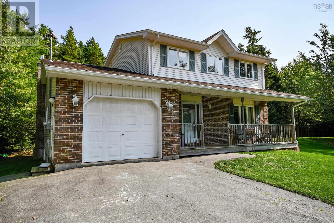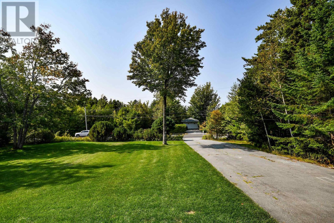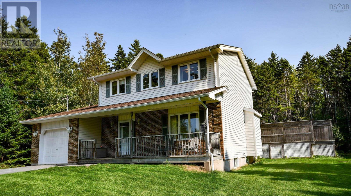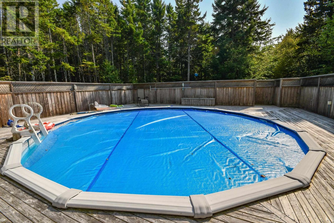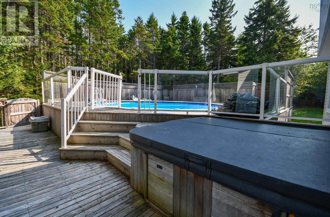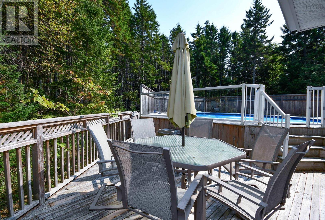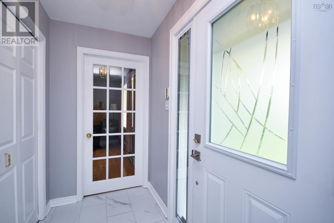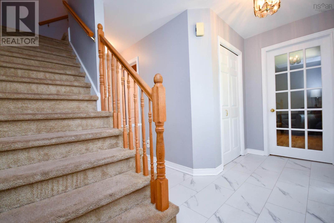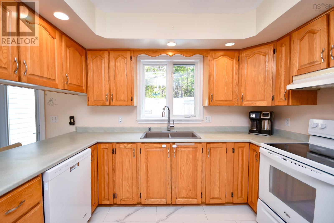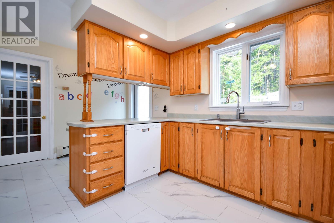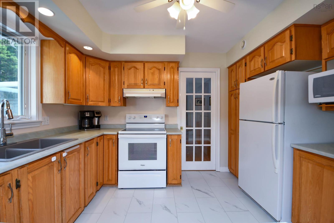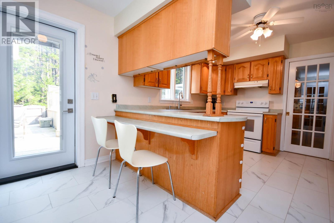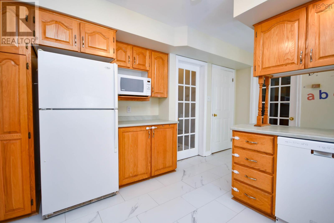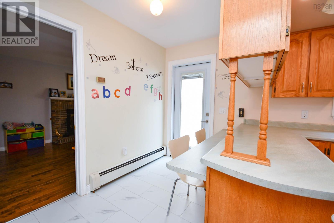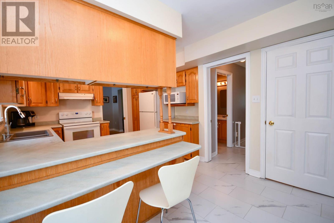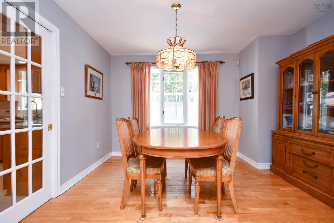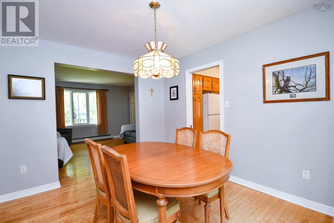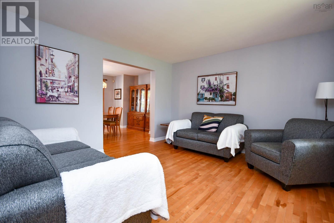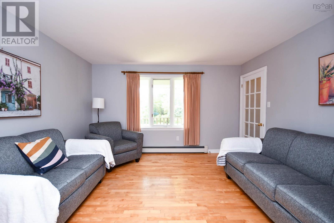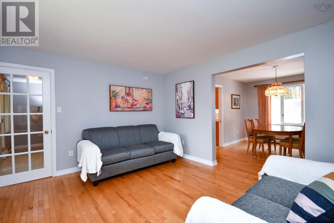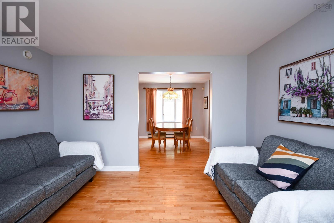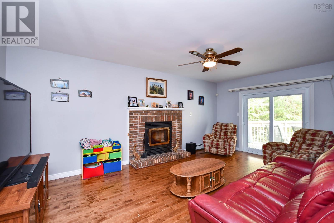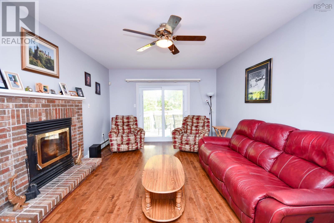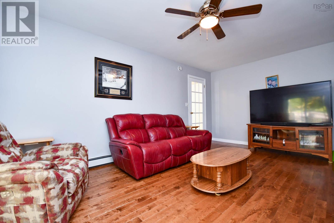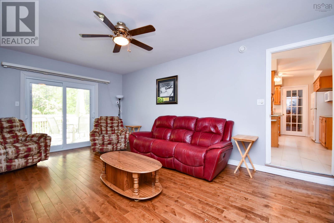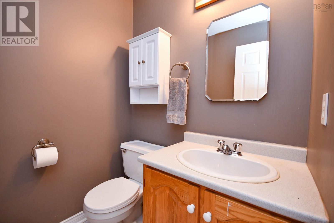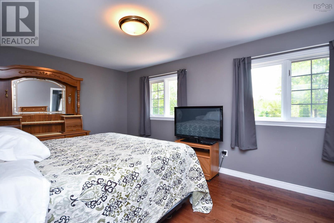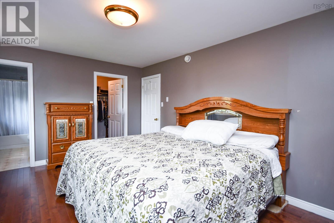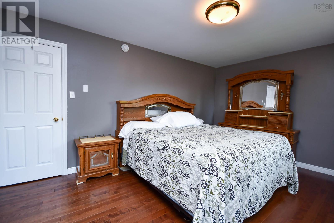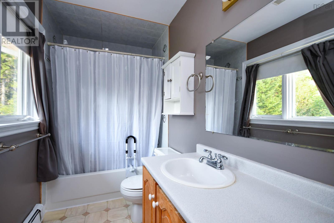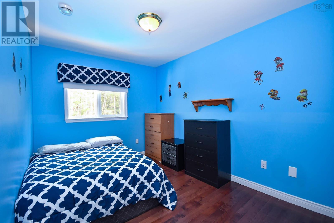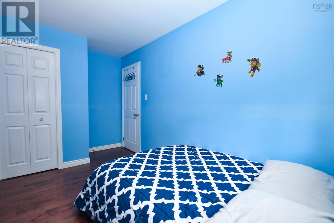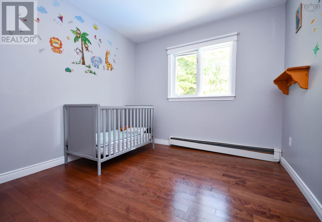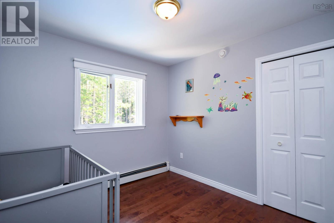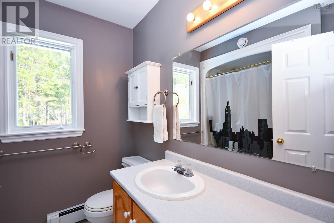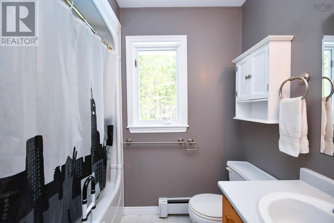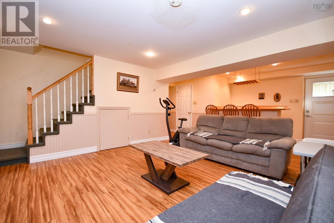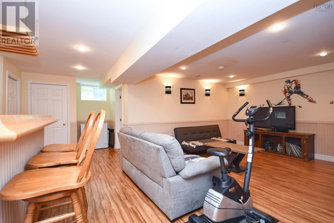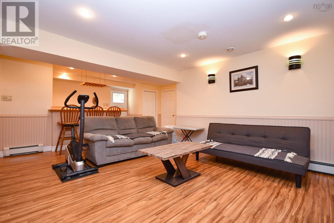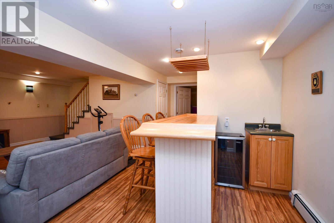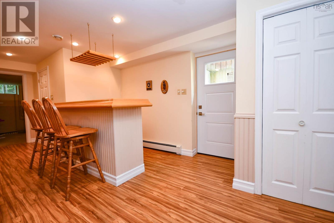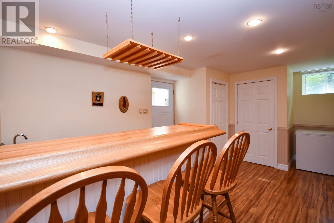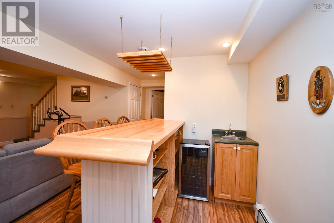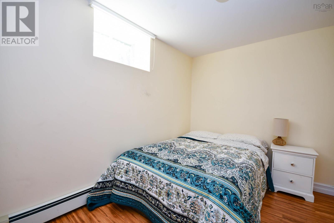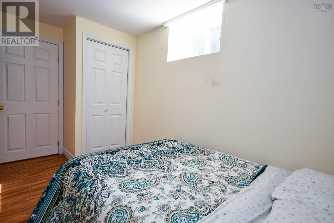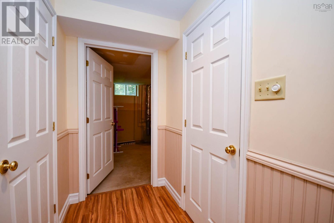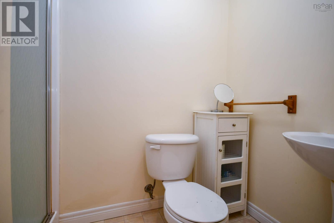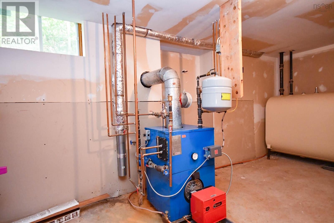226 Kingswood Drive Hammonds Plains, Nova Scotia B4B 1L2
$699,000
Welcome to beautiful Kingswood! This home offers a rare lot size 1.16 acres on a private lot,which gives you lots of potential for future developments such as a huge triple garage with a large loft or so many other possibilities!Yard recently landscaped, property ideal for additional expansion. One owner, this home features a stunning lot, above ground pool with 2 tiered deck. Main floor features a cozy family room which leads into your formal dining room and kitchen, 1/2 bath then cozy large family room with a napoleon stove for heat, air tight zero Clearance fireplace, on those winter evenings, and laundry on main floor. Upper level has 3 bedrooms, primary with walk in closet and ensuite. all new doors and casements of high quality,In the basement you will find a large rec room with wet bar, 1-3pc bath, office or den, extra large utility and workshop. Basement also has a walk out so you could set up an in-law suite with a few touches, very easy to convert to in-law suite. School bus stops right out front and this home is built using tongue and grove construction.These are just a few features to this family home. A home of all seasons that sis on a beautiful mature treed lot. (id:25286)
Open House
This property has open houses!
2:00 pm
Ends at:4:00 pm
Property Details
| MLS® Number | 202422454 |
| Property Type | Single Family |
| Community Name | Hammonds Plains |
| Amenities Near By | Golf Course, Park, Playground, Place Of Worship |
| Community Features | School Bus |
| Features | Level |
| Pool Type | Above Ground Pool |
Building
| Bathroom Total | 4 |
| Bedrooms Above Ground | 3 |
| Bedrooms Total | 3 |
| Appliances | Stove, Dishwasher, Dryer, Washer, Refrigerator, Central Vacuum |
| Constructed Date | 1994 |
| Construction Style Attachment | Detached |
| Exterior Finish | Brick, Vinyl |
| Flooring Type | Carpeted, Hardwood, Laminate |
| Foundation Type | Poured Concrete |
| Half Bath Total | 1 |
| Stories Total | 2 |
| Total Finished Area | 2600 Sqft |
| Type | House |
| Utility Water | Municipal Water |
Parking
| Garage |
Land
| Acreage | Yes |
| Land Amenities | Golf Course, Park, Playground, Place Of Worship |
| Landscape Features | Landscaped |
| Sewer | Septic System |
| Size Irregular | 1.1618 |
| Size Total | 1.1618 Ac |
| Size Total Text | 1.1618 Ac |
Rooms
| Level | Type | Length | Width | Dimensions |
|---|---|---|---|---|
| Second Level | Primary Bedroom | 15.11 x 11.5 | ||
| Second Level | Ensuite (# Pieces 2-6) | 6.8 x 4.11 | ||
| Second Level | Bedroom | 13.8 x 8.7 | ||
| Second Level | Bedroom | 9.11 x 9.2 | ||
| Second Level | Bath (# Pieces 1-6) | 6.8 x 4.7 | ||
| Basement | Family Room | 26.2 x 23.5 | ||
| Basement | Other | Combo(wet bar | ||
| Basement | Den | 12.7 x 7.9 | ||
| Basement | Bath (# Pieces 1-6) | 5.8x4.3 | ||
| Basement | Utility Room | 18.8 x 11 | ||
| Main Level | Living Room | 13.3 x 12.5 | ||
| Main Level | Kitchen | 19.9 x 11.7 | ||
| Main Level | Dining Room | 11.6 x 11 | ||
| Main Level | Family Room | 19.10 x 12.6 | ||
| Main Level | Laundry / Bath | 12.6 x 4.11 +/- Jog | ||
| Main Level | Bath (# Pieces 1-6) | 5 x 5 |
https://www.realtor.ca/real-estate/27424785/226-kingswood-drive-hammonds-plains-hammonds-plains
Interested?
Contact us for more information

