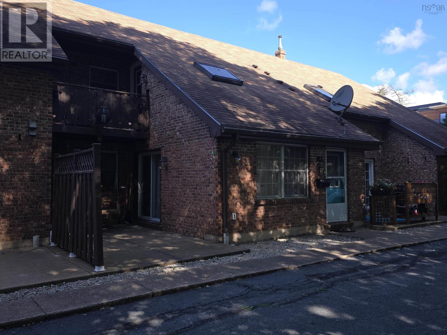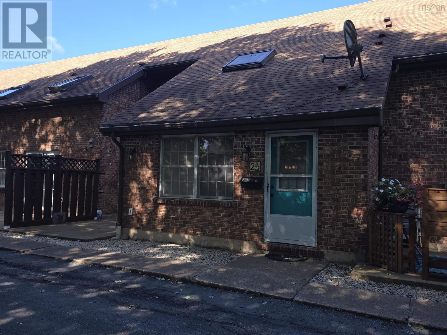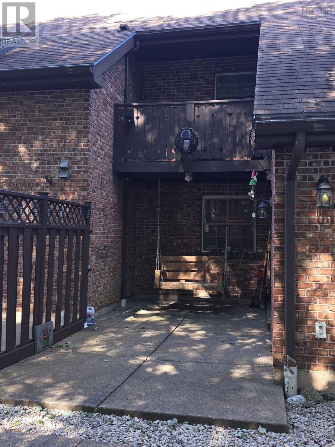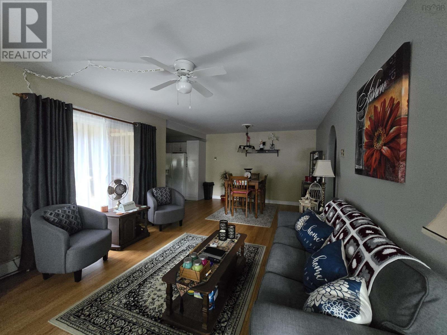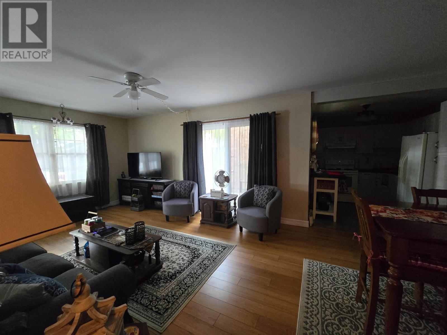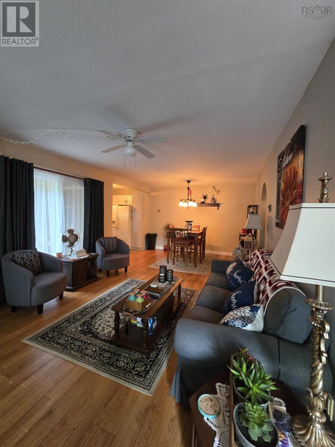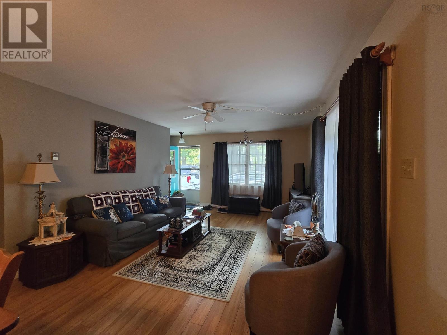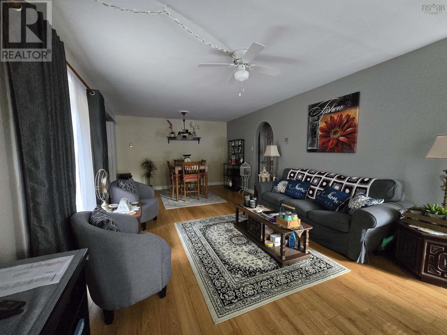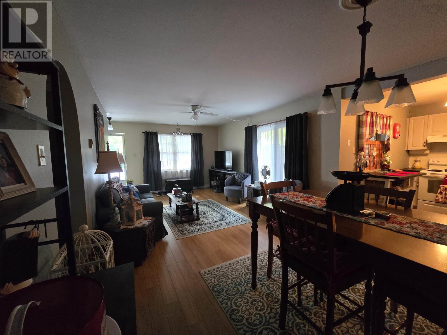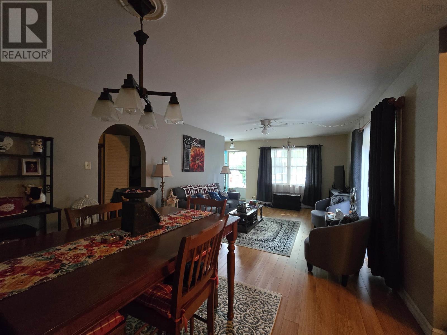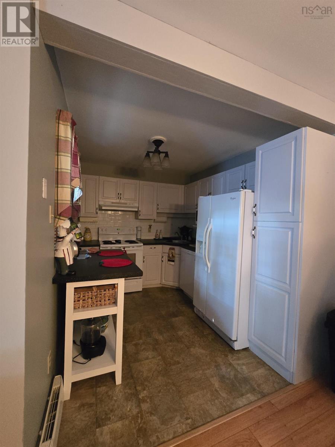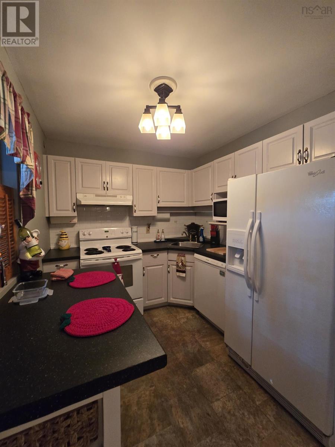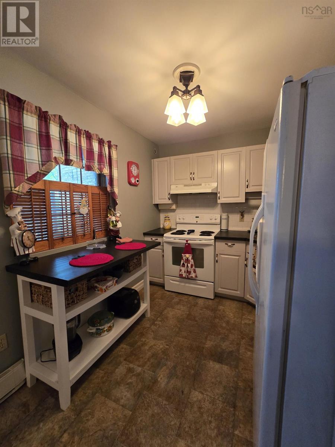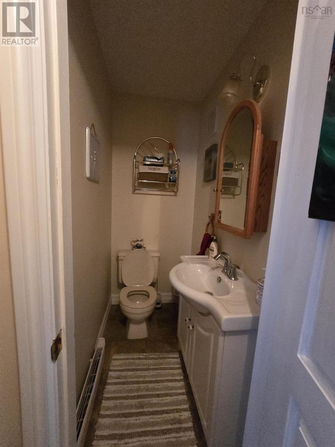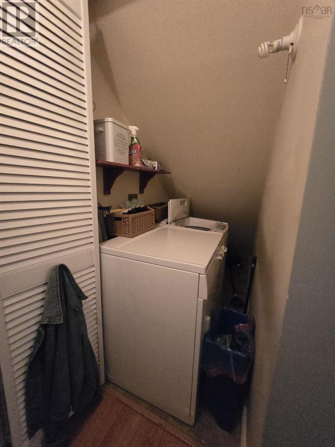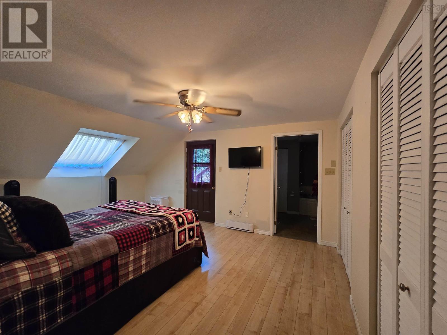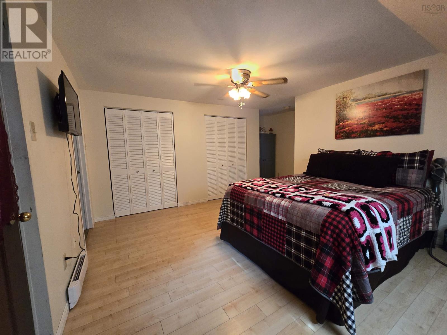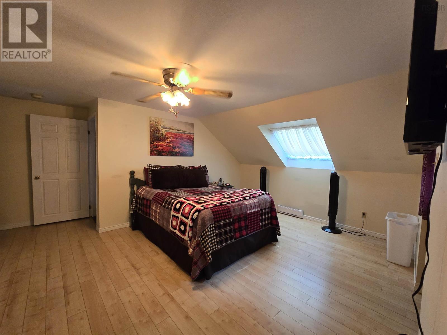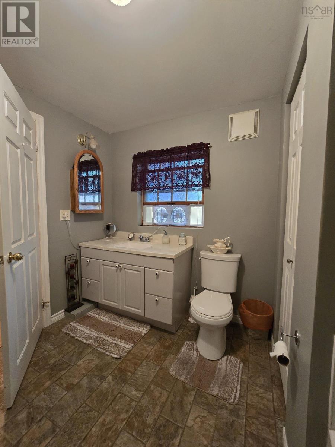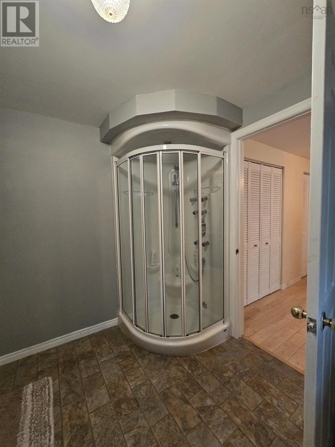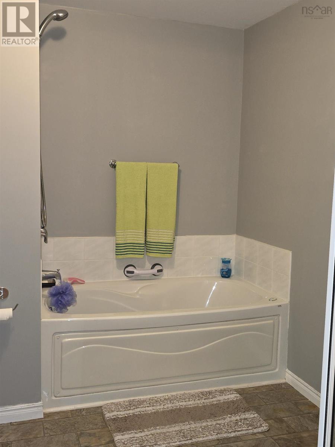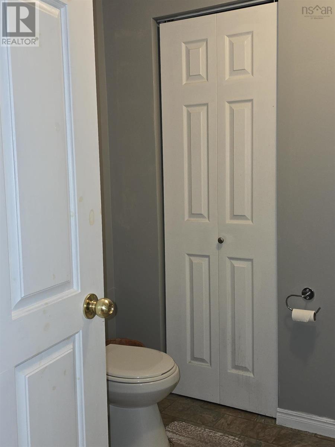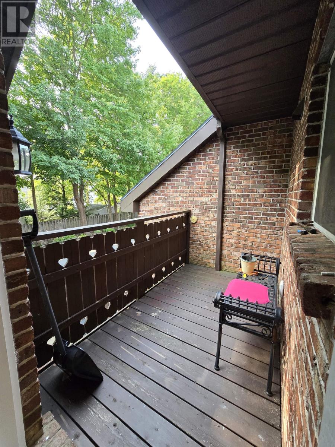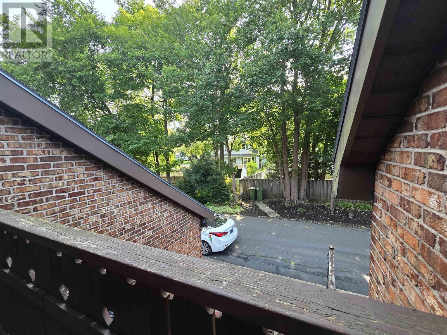2 29 Hirtle Drive Bridgewater, Nova Scotia B4V 2S9
$247,900Maintenance,
$200 Monthly
Maintenance,
$200 MonthlyIn a word "Sweet" this is a great word to describe this large one bedroom 2 bath home just minutes from everything. It is just a sweet place to call home. The huge bedroom with a very large bathroom, two double closets is not all this home has to offer on the 2nd floor. You will also have the comfort of a nice balcony to enjoy early morning or to set out on in the beautiful summer evenings, plus a nice skylight to count stars just before you fall asleep. As you walk into unit 2 29 Hirtle Dr. just off ground level, you will be happy to call this place home. For the. sq. footage this place has to offer, you will be impressed with the amount of space it offers. You'll find a huge living room with patio doors to the ground level patio, a separate dining area and a nice size very workable kitchen. With a 2 piece bath and separate laundry area just under the steps. Now what more would you need? Ideal for a single person, young couple just starting out or an active senior / couple would love the space this property offers and the close proximity to everything. And just $200.00 for condo fees, wow, this is a good deal. (id:25286)
Property Details
| MLS® Number | 202422421 |
| Property Type | Single Family |
| Community Name | Bridgewater |
| Features | Balcony, Level |
Building
| Bathroom Total | 2 |
| Bedrooms Above Ground | 1 |
| Bedrooms Total | 1 |
| Appliances | Stove, Dishwasher, Washer, Refrigerator |
| Basement Type | None |
| Constructed Date | 1990 |
| Construction Style Attachment | Semi-detached |
| Exterior Finish | Brick |
| Flooring Type | Ceramic Tile, Engineered Hardwood |
| Foundation Type | Poured Concrete, Concrete Slab |
| Half Bath Total | 1 |
| Stories Total | 2 |
| Size Interior | 810 Sqft |
| Total Finished Area | 810 Sqft |
| Utility Water | Municipal Water |
Land
| Acreage | No |
| Sewer | Municipal Sewage System |
Rooms
| Level | Type | Length | Width | Dimensions |
|---|---|---|---|---|
| Second Level | Primary Bedroom | 16 x 12.3 + 6.5 x 3.5 | ||
| Second Level | Ensuite (# Pieces 2-6) | 9.6 X 9.3 | ||
| Main Level | Kitchen | 8 x 9.9 | ||
| Main Level | Dining Room | 8 x 12.5 | ||
| Main Level | Living Room | 16 x 12.5 | ||
| Main Level | Bath (# Pieces 1-6) | 5.5 x 3.3 | ||
| Main Level | Laundry Room | Under Steps | ||
| Main Level | Foyer | 3 x 4.1 |
https://www.realtor.ca/real-estate/27423618/2-29-hirtle-drive-bridgewater-bridgewater
Interested?
Contact us for more information

