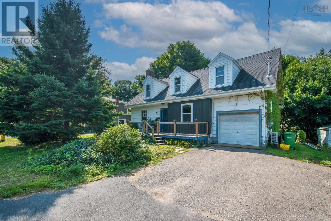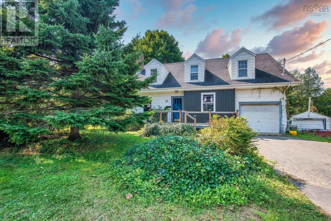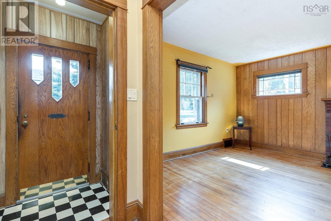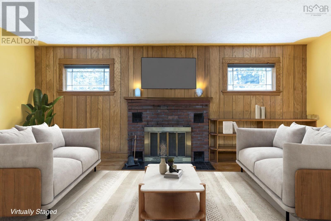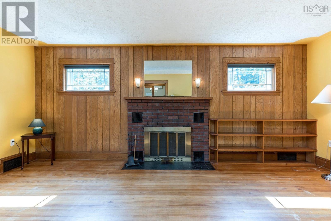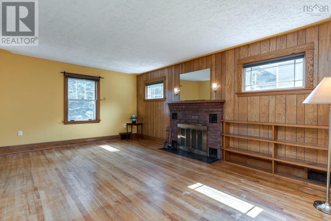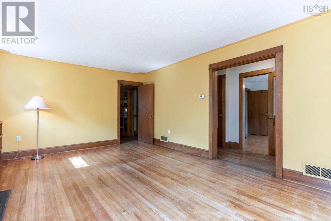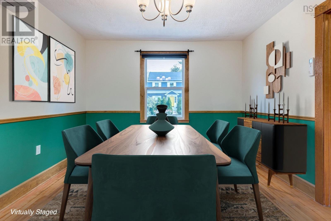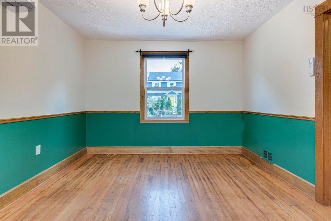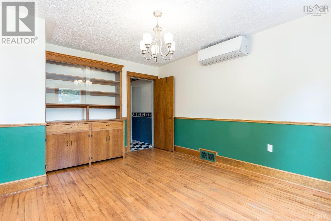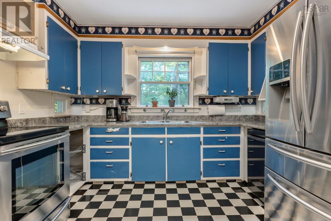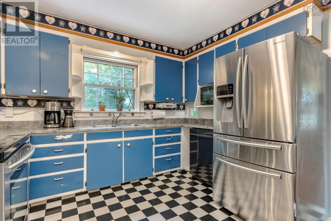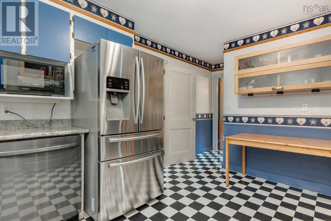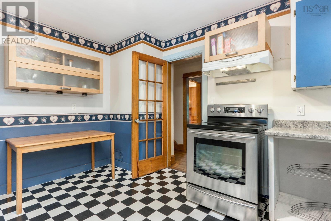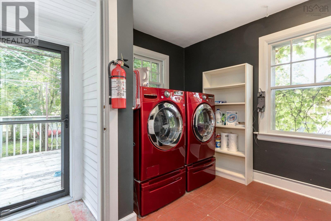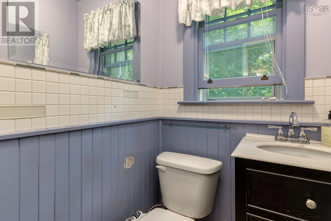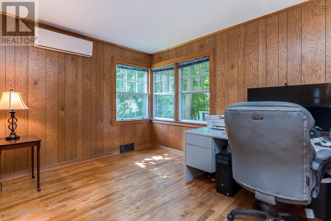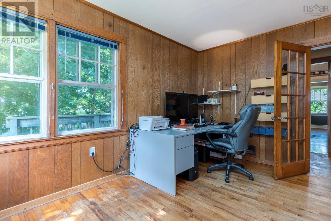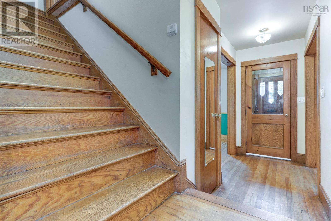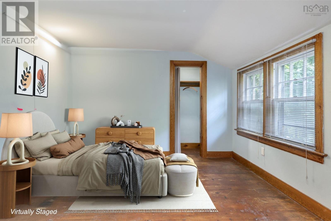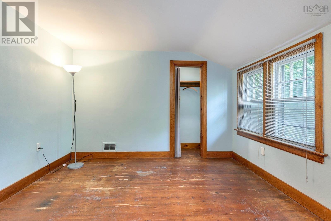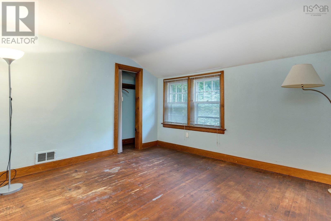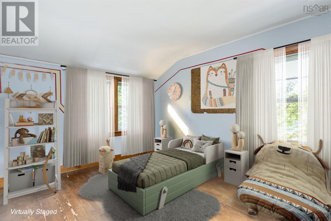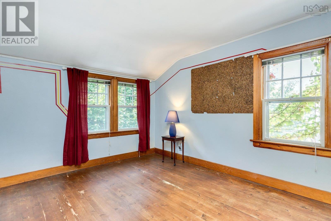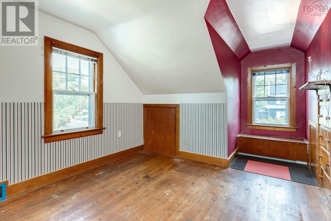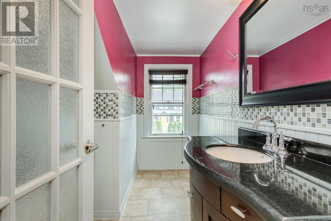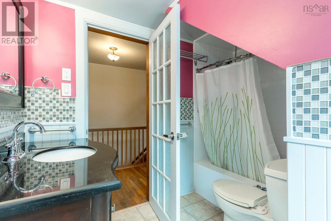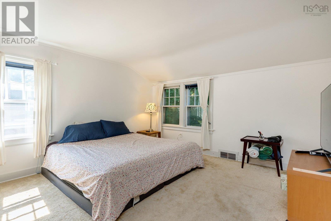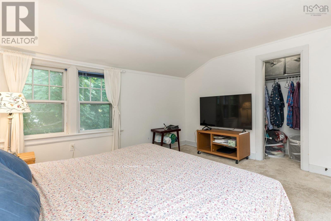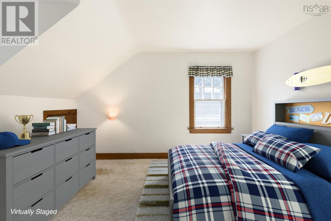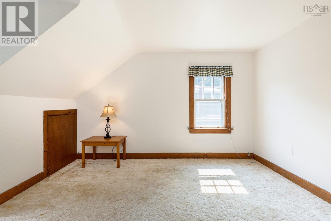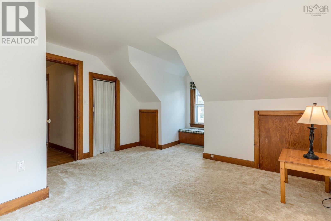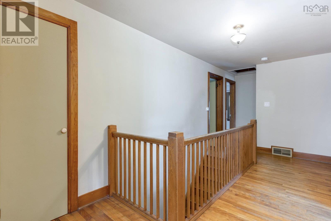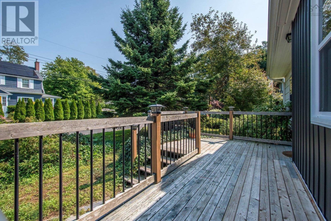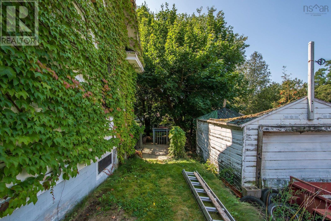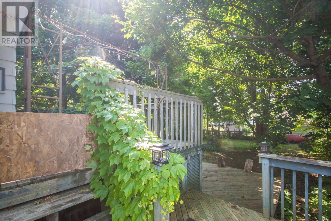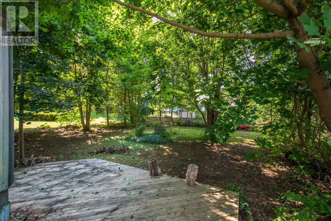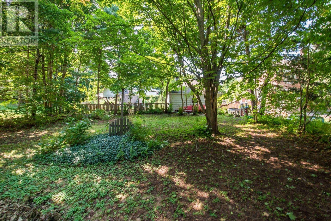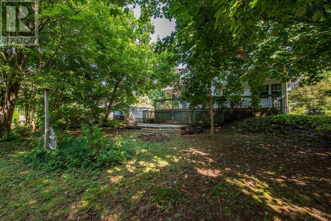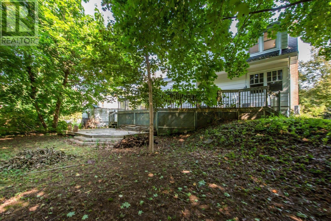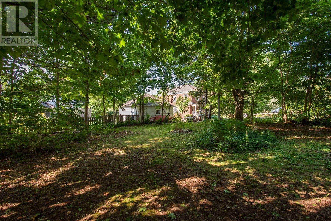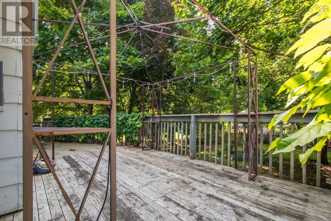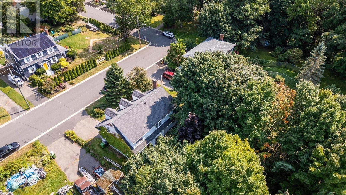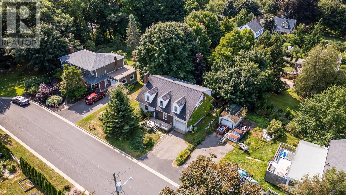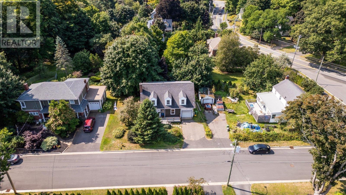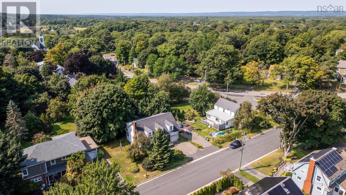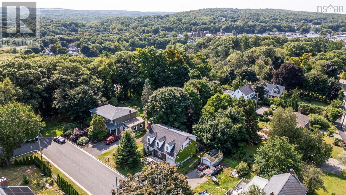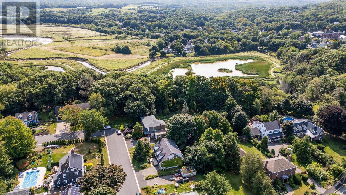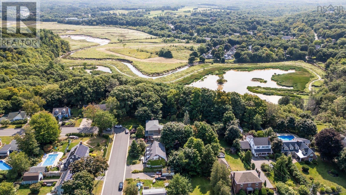5 Bedroom
2 Bathroom
2448 sqft
2 Level
Fireplace
Heat Pump
Landscaped
$429,900
Step into the charm of yesteryear with this Cape Cod home, featuring 5 bedrooms and 1.5 bathrooms. The spacious layout and solid construction allow plenty of room for the entire family. You?ll be greeted by hardwood floors and an expansive living room with a cozy brick fireplace that adds character and warmth. The separate dining room includes a lovely built-in, and the generously sized kitchen offers ample room for cooking. The main floor also features a separate laundry room, powder room, access to the attached garage, 2 heat pumps and a versatile space to be used as a home office, den or additional bedroom. In the basement you will find that the electrical for the entire home has been updated, there's a cold room and a large open workshop for all of your messy hobbies. From the deck, enjoy the peaceful backyard surrounded by maples, perfect for a play area, garden or quiet relaxation. The front patio overlooks the quiet neighbourhood in walking distance of NSCC Kingstech, Annapolis Valley Regional Hospital, trails and parks. Kentville is a vibrant town, an hour from Halifax with police and fire departments, hospital, schools, restaurants and abundant recreational facilities - making it an ideal place to call home. (id:25286)
Property Details
|
MLS® Number
|
202422409 |
|
Property Type
|
Single Family |
|
Community Name
|
Kentville |
|
Amenities Near By
|
Golf Course, Park, Playground, Public Transit, Shopping, Place Of Worship |
|
Community Features
|
Recreational Facilities, School Bus |
|
Features
|
Level |
Building
|
Bathroom Total
|
2 |
|
Bedrooms Above Ground
|
5 |
|
Bedrooms Total
|
5 |
|
Appliances
|
Stove, Dishwasher, Dryer - Electric, Washer, Refrigerator |
|
Architectural Style
|
2 Level |
|
Basement Development
|
Unfinished |
|
Basement Type
|
Full (unfinished) |
|
Constructed Date
|
1947 |
|
Construction Style Attachment
|
Detached |
|
Cooling Type
|
Heat Pump |
|
Fireplace Present
|
Yes |
|
Flooring Type
|
Carpeted, Hardwood, Linoleum, Wood, Tile |
|
Foundation Type
|
Poured Concrete |
|
Half Bath Total
|
1 |
|
Stories Total
|
2 |
|
Size Interior
|
2448 Sqft |
|
Total Finished Area
|
2448 Sqft |
|
Type
|
House |
|
Utility Water
|
Municipal Water |
Parking
Land
|
Acreage
|
No |
|
Land Amenities
|
Golf Course, Park, Playground, Public Transit, Shopping, Place Of Worship |
|
Landscape Features
|
Landscaped |
|
Sewer
|
Municipal Sewage System |
|
Size Irregular
|
0.1903 |
|
Size Total
|
0.1903 Ac |
|
Size Total Text
|
0.1903 Ac |
Rooms
| Level |
Type |
Length |
Width |
Dimensions |
|
Second Level |
Bath (# Pieces 1-6) |
|
|
4pc 9.4 x 8.8 |
|
Second Level |
Primary Bedroom |
|
|
12 x 13 |
|
Second Level |
Bedroom |
|
|
16.9 x 13 |
|
Second Level |
Bedroom |
|
|
11.4 x 12.11 |
|
Second Level |
Bedroom |
|
|
11.3 x 10.1 |
|
Second Level |
Bedroom |
|
|
14.2 x 10.1 |
|
Basement |
Storage |
|
|
32.1 x 15.10 |
|
Basement |
Storage |
|
|
28.4 x 17.8 |
|
Basement |
Other |
|
|
Cold Room 8.8 x 9.7 |
|
Main Level |
Dining Room |
|
|
14.8 x 11.1 |
|
Main Level |
Kitchen |
|
|
13.2 x 11 |
|
Main Level |
Living Room |
|
|
19 x 13 |
|
Main Level |
Den |
|
|
9.8 x 12.11 |
|
Main Level |
Laundry Room |
|
|
9.4 x 10.1 |
|
Main Level |
Bath (# Pieces 1-6) |
|
|
2pc 4.4 x 4.3 |
https://www.realtor.ca/real-estate/27423442/21-colonial-avenue-kentville-kentville

