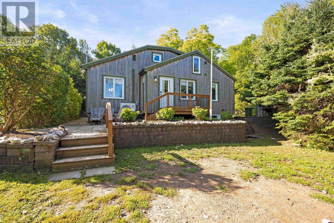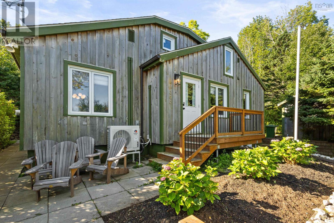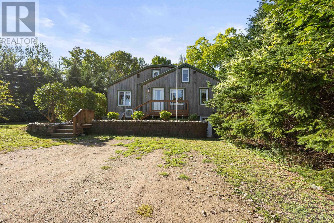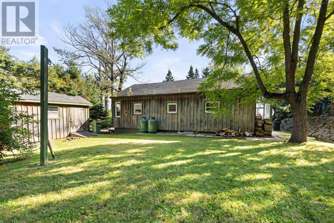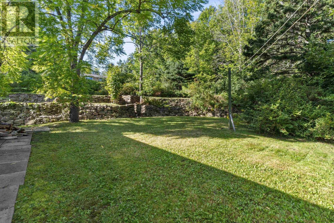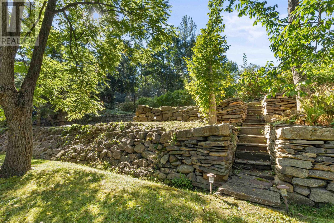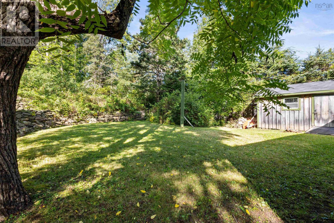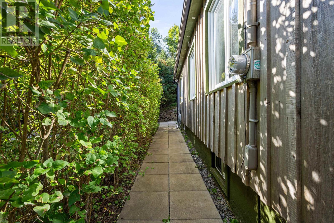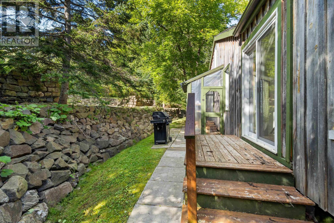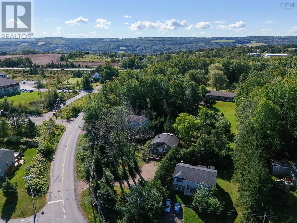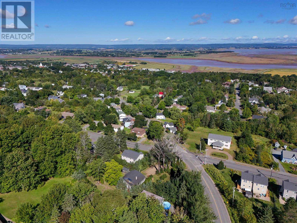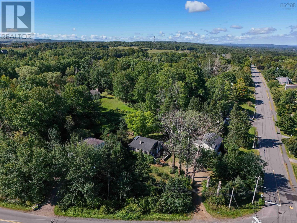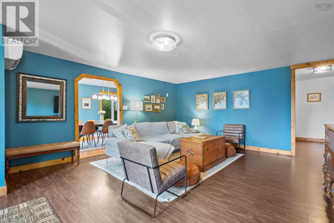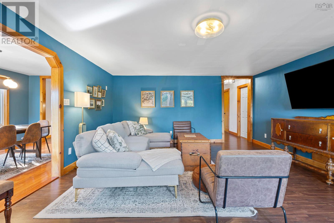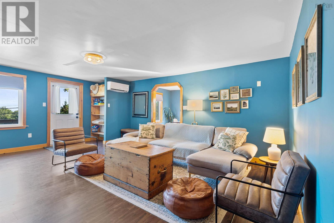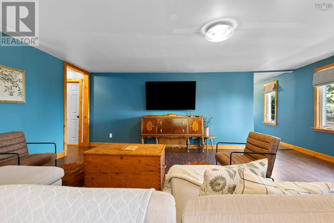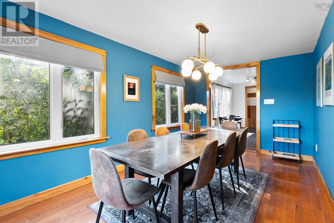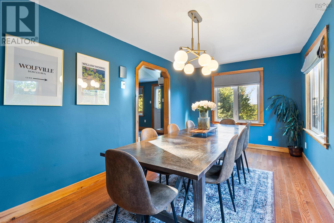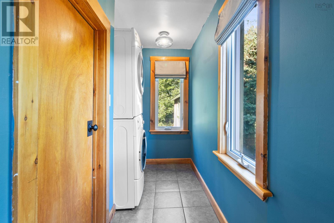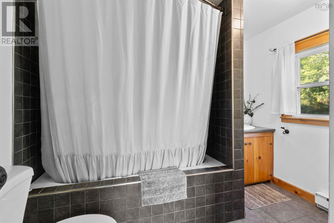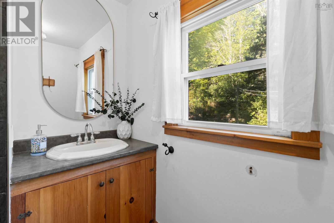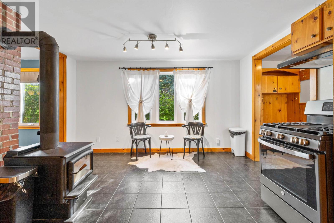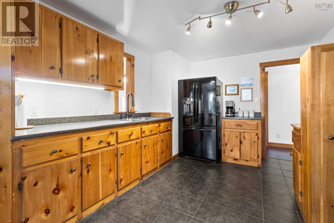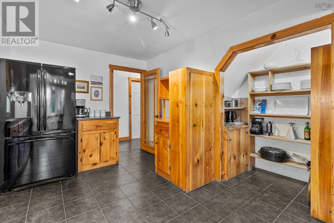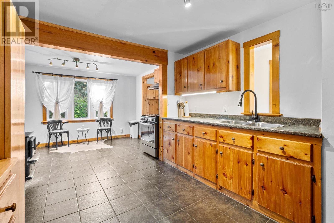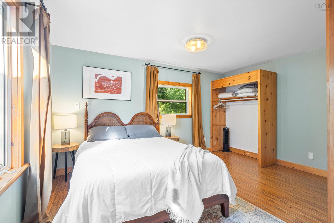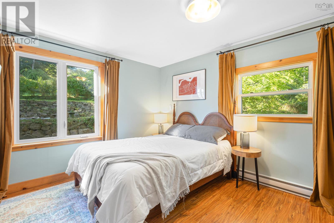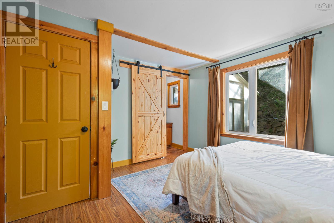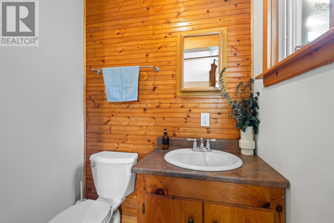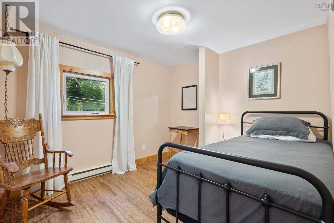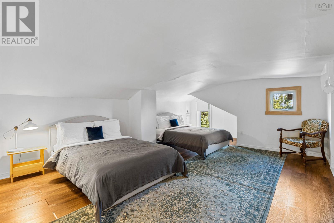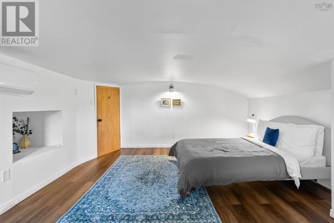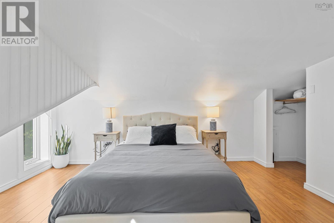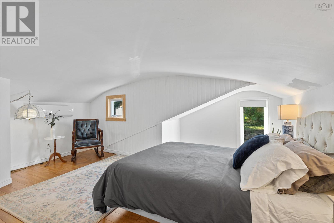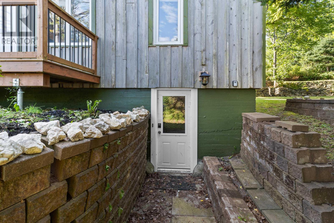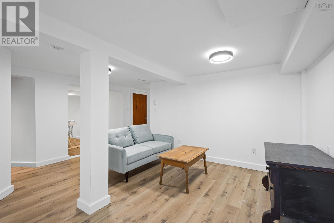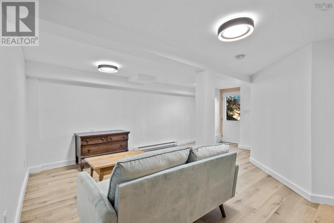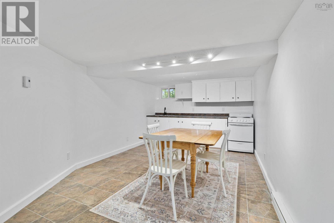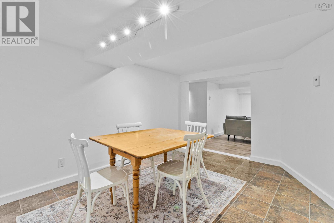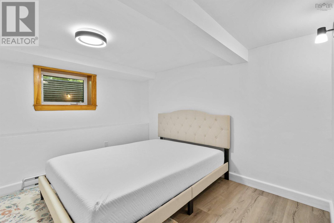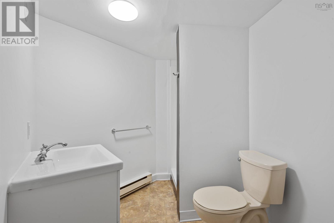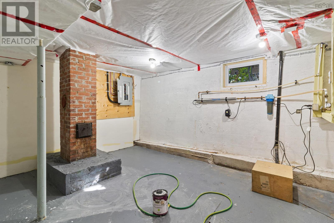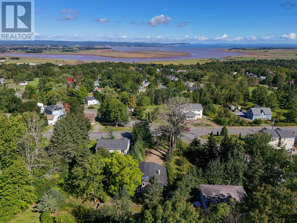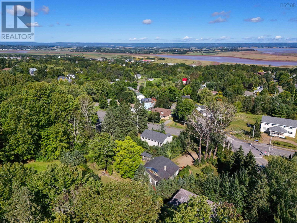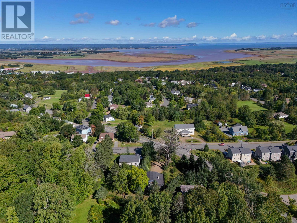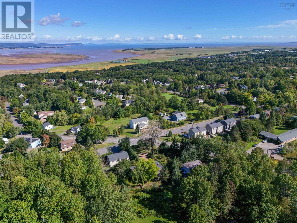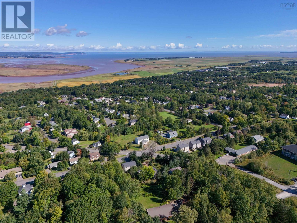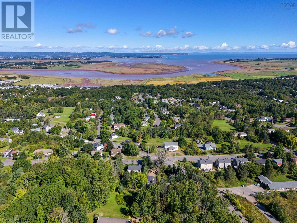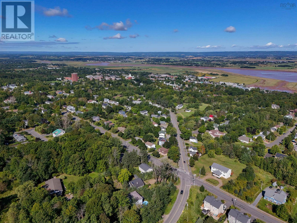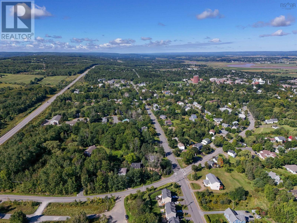5 Bedroom
3 Bathroom
1645 sqft
3 Level
Heat Pump
Landscaped
$615,000
Welcome to this charming and character-filled home in the picturesque town of Wolfville! This beautiful property boasts 4 bedrooms, each uniquely designed with its own special touch. As you step inside ,the cozy living room greets you as it flows into the dining room that is soaked in plenty of natural sunlight and perfect for hosting. The kitchen is spacious and equipped with a wood burning stove, perfect for those chilly evenings. Downstairs, you'll find a separate suite in the basement, complete with its own kitchenette and bathroom and entry, providing plenty of space for guests or potential rental income. Outside, the backyard is a private oasis, perfect for enjoying a morning cup of coffee or hosting summer BBQs. With downtown Wolfville just minutes away, you'll have easy access to all the shops, restaurants, and amenities this wonderful town has to offer. Wolfville is known for its friendly atmosphere, stunning scenery, numerous vineyards and vibrant arts and culture scene, making it a truly special place to call home. Don't miss the opportunity to make this charming and character-filled home your own - schedule a showing today and experience the beauty and allure of Wolfville living! (id:25286)
Property Details
|
MLS® Number
|
202422392 |
|
Property Type
|
Single Family |
|
Community Name
|
Wolfville |
|
Amenities Near By
|
Park, Playground, Public Transit, Shopping, Place Of Worship |
|
Community Features
|
Recreational Facilities, School Bus |
|
Equipment Type
|
Propane Tank |
|
Features
|
Sloping |
|
Rental Equipment Type
|
Propane Tank |
Building
|
Bathroom Total
|
3 |
|
Bedrooms Above Ground
|
4 |
|
Bedrooms Below Ground
|
1 |
|
Bedrooms Total
|
5 |
|
Appliances
|
Range - Electric, Gas Stove(s), Dryer, Washer, Refrigerator |
|
Architectural Style
|
3 Level |
|
Basement Development
|
Partially Finished |
|
Basement Features
|
Walk Out |
|
Basement Type
|
Full (partially Finished) |
|
Constructed Date
|
1935 |
|
Construction Style Attachment
|
Detached |
|
Cooling Type
|
Heat Pump |
|
Exterior Finish
|
Wood Siding |
|
Flooring Type
|
Ceramic Tile, Hardwood, Laminate, Linoleum, Vinyl |
|
Foundation Type
|
Poured Concrete |
|
Half Bath Total
|
1 |
|
Stories Total
|
2 |
|
Size Interior
|
1645 Sqft |
|
Total Finished Area
|
1645 Sqft |
|
Type
|
House |
|
Utility Water
|
Sand Point |
Land
|
Acreage
|
No |
|
Land Amenities
|
Park, Playground, Public Transit, Shopping, Place Of Worship |
|
Landscape Features
|
Landscaped |
|
Sewer
|
Municipal Sewage System |
|
Size Irregular
|
0.5063 |
|
Size Total
|
0.5063 Ac |
|
Size Total Text
|
0.5063 Ac |
Rooms
| Level |
Type |
Length |
Width |
Dimensions |
|
Second Level |
Bedroom |
|
|
13.6 x 19.11 |
|
Second Level |
Other |
|
|
3.7 x 11.2 |
|
Second Level |
Bedroom |
|
|
16.1 x 14.2 |
|
Lower Level |
Utility Room |
|
|
16.2 x 7.11 |
|
Lower Level |
Storage |
|
|
13.11 x 14.10 |
|
Lower Level |
Other |
|
|
7.4 x 10 |
|
Lower Level |
Bedroom |
|
|
11.7 x 9.9 |
|
Lower Level |
Kitchen |
|
|
16.3 x 10.9 |
|
Lower Level |
Family Room |
|
|
15.1 x 17.1 |
|
Lower Level |
Bath (# Pieces 1-6) |
|
|
10. x 7 |
|
Lower Level |
Storage |
|
|
8.10 x 3.11 |
|
Main Level |
Living Room |
|
|
16.2 x 20.1 |
|
Main Level |
Laundry Room |
|
|
92 x 8.8 |
|
Main Level |
Bath (# Pieces 1-6) |
|
|
9.2 x 8.8 |
|
Main Level |
Dining Room |
|
|
9.6 x 16.8 |
|
Main Level |
Bedroom |
|
|
9.2 x 10.7 |
|
Main Level |
Primary Bedroom |
|
|
12.9 x 14.2 |
|
Main Level |
Ensuite (# Pieces 2-6) |
|
|
5.3 x 3.10 |
|
Main Level |
Other |
|
|
3.10 x 8.9 |
|
Main Level |
Kitchen |
|
|
20.11 x 10.6 |
|
Main Level |
Other |
|
|
9.9 x 3.8 |
https://www.realtor.ca/real-estate/27422511/202-gaspereau-avenue-wolfville-wolfville

