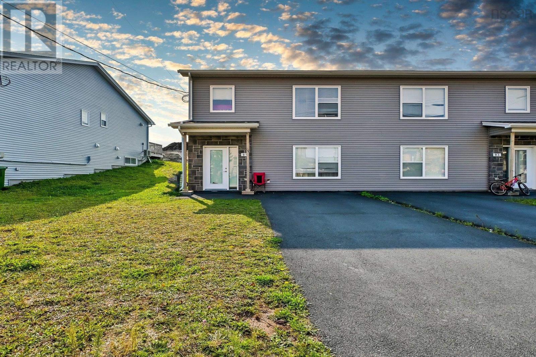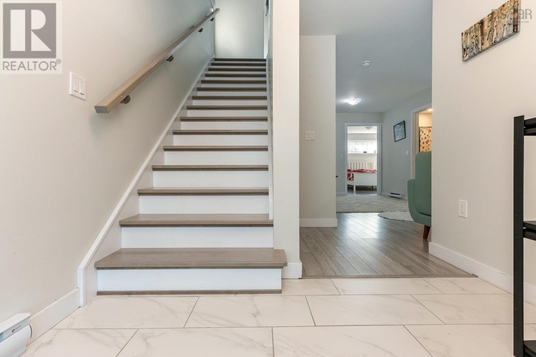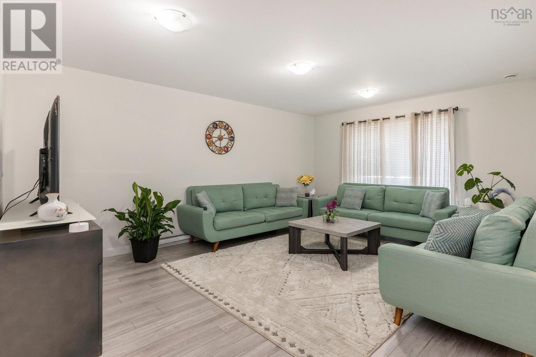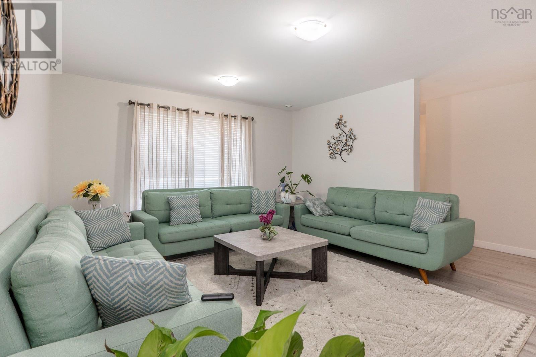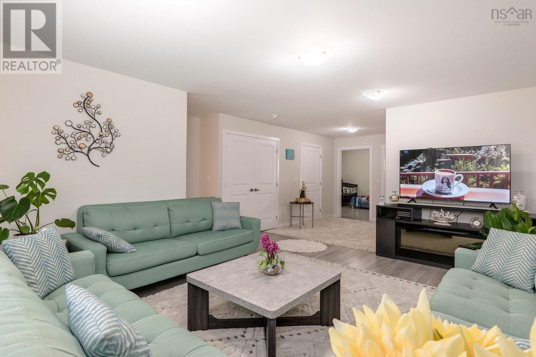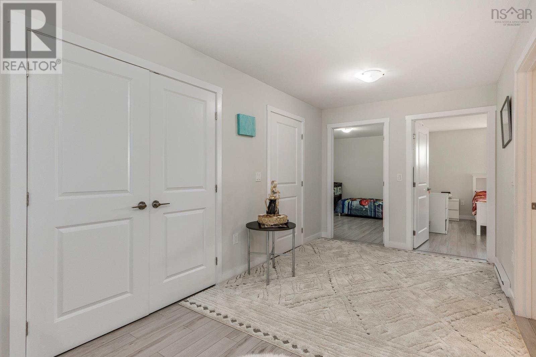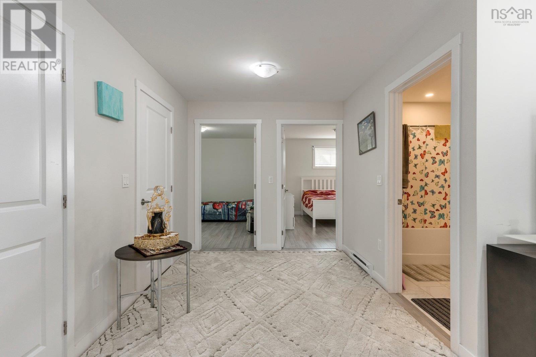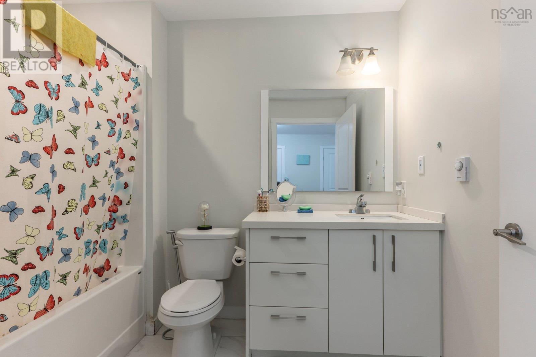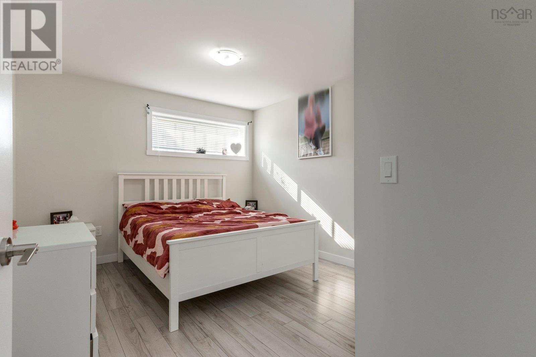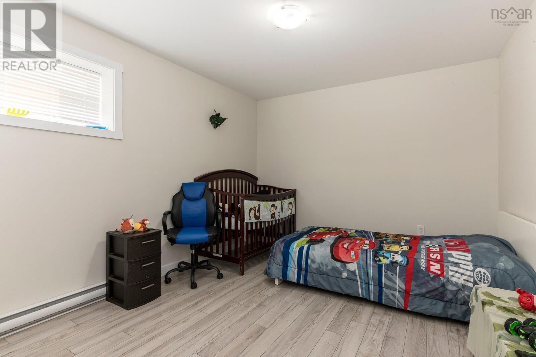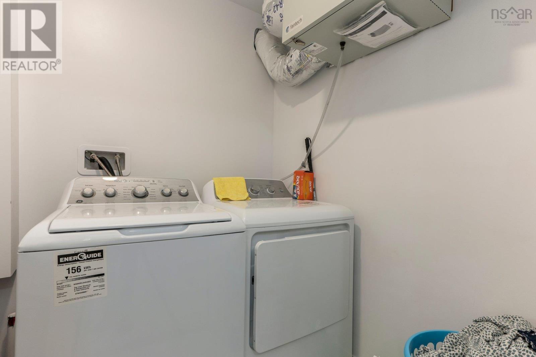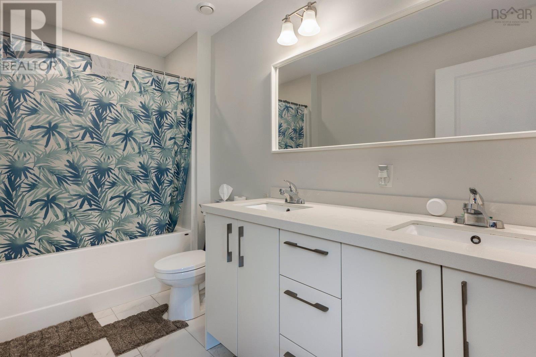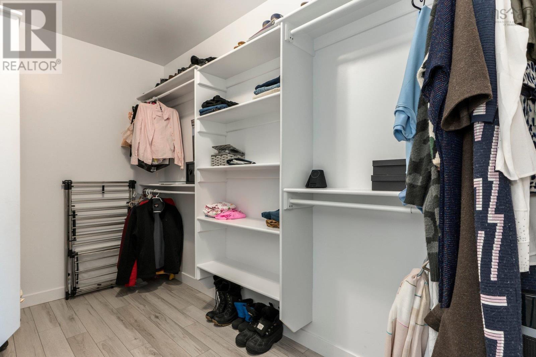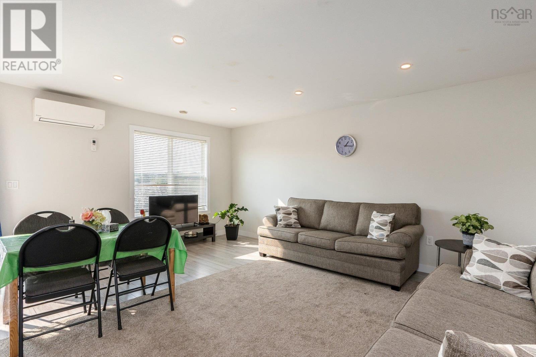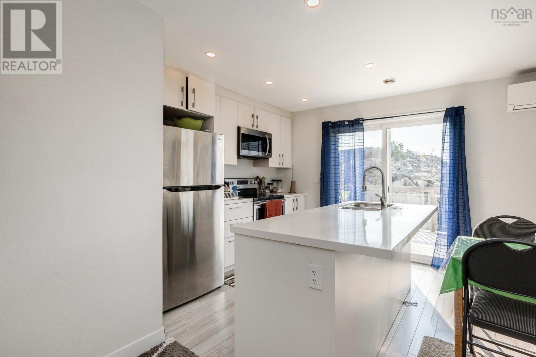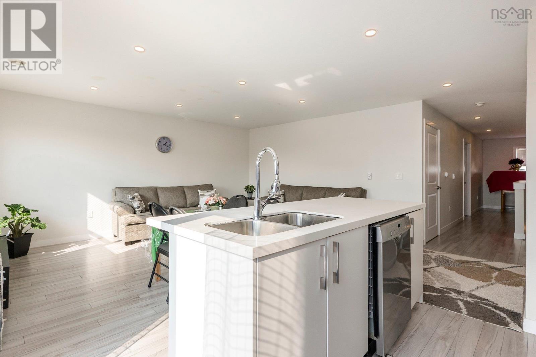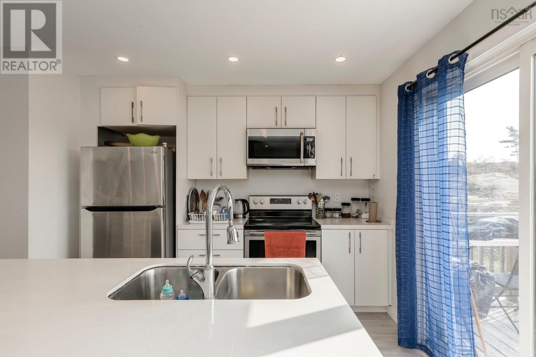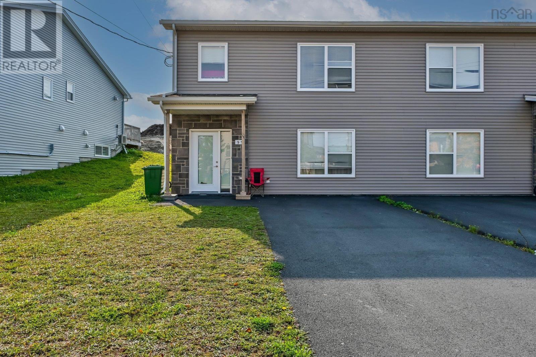3 Bedroom
3 Bathroom
Bungalow
Heat Pump
Landscaped
$550,000
Welcome to 95 Golden Way Drive, a lovingly cared-for bungalow in Spryfield. This home offers a comfortable and versatile living space, perfect for family life in a peaceful neighbourhood. Upon entering, the centre hallway leads to a good-sized rec room, ideal for family gatherings or setting up a cozy TV room. The lower level features two spacious bedrooms, a nice laundry room, and a 4-piece bathroom, providing plenty of functionality and comfort. On the main floor, the open-concept design of the family room and kitchen offers a spacious area for cooking and casual get-togethers, making it the heart of the home. The primary bedroom on this floor includes a large walk-in closet and a 4-piece ensuite bathroom with a double vanity and a separate shower. This property is located near all essential amenities, schools, and scenic walking trails, and just a short 10-minute drive to downtown Halifax, this home combines tranquil living with urban convenience. (id:25286)
Property Details
|
MLS® Number
|
202422347 |
|
Property Type
|
Single Family |
|
Community Name
|
Halifax |
|
Amenities Near By
|
Park, Playground, Public Transit, Beach |
|
Community Features
|
Recreational Facilities |
Building
|
Bathroom Total
|
3 |
|
Bedrooms Above Ground
|
3 |
|
Bedrooms Total
|
3 |
|
Appliances
|
Range - Electric, Dishwasher, Dryer, Washer, Refrigerator |
|
Architectural Style
|
Bungalow |
|
Constructed Date
|
2021 |
|
Construction Style Attachment
|
Semi-detached |
|
Cooling Type
|
Heat Pump |
|
Exterior Finish
|
Stone, Vinyl |
|
Flooring Type
|
Concrete, Laminate |
|
Foundation Type
|
Poured Concrete |
|
Half Bath Total
|
1 |
|
Stories Total
|
1 |
|
Total Finished Area
|
1937 Sqft |
|
Type
|
House |
|
Utility Water
|
Municipal Water |
Land
|
Acreage
|
No |
|
Land Amenities
|
Park, Playground, Public Transit, Beach |
|
Landscape Features
|
Landscaped |
|
Sewer
|
Municipal Sewage System |
|
Size Irregular
|
0.0716 |
|
Size Total
|
0.0716 Ac |
|
Size Total Text
|
0.0716 Ac |
Rooms
| Level |
Type |
Length |
Width |
Dimensions |
|
Lower Level |
Bedroom |
|
|
13.4 x 10.6 |
|
Lower Level |
Great Room |
|
|
17.3 x 17.7 |
|
Lower Level |
Bath (# Pieces 1-6) |
|
|
8.10x 6.9 |
|
Lower Level |
Laundry / Bath |
|
|
7.9 x 5.9 |
|
Lower Level |
Foyer |
|
|
6.9 x 7.11 |
|
Lower Level |
Bedroom |
|
|
13.5 X 10.8 |
|
Main Level |
Kitchen |
|
|
10.4 x 8.1 |
|
Main Level |
Living Room |
|
|
17.4 x 14.3 |
|
Main Level |
Family Room |
|
|
12.3 x 13.11 |
|
Main Level |
Ensuite (# Pieces 2-6) |
|
|
10.10 x 5.10 |
|
Main Level |
Den |
|
|
8 x 8 |
|
Main Level |
Bath (# Pieces 1-6) |
|
|
8.3 x 3.6 |
|
Main Level |
Dining Room |
|
|
10.4 x 5.11 |
https://www.realtor.ca/real-estate/27420491/95-golden-way-halifax-halifax

