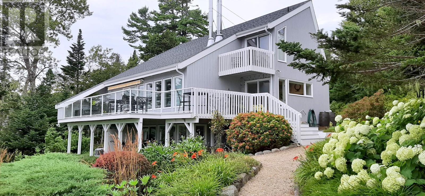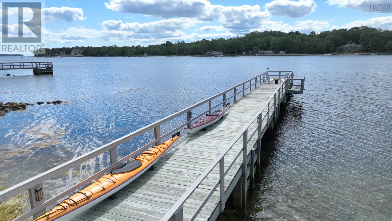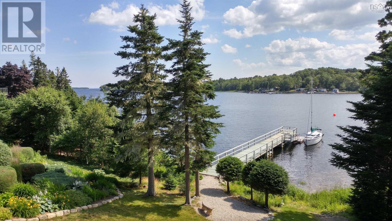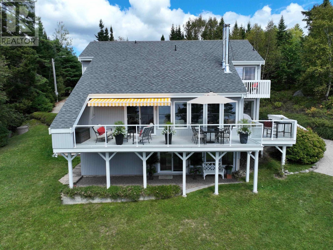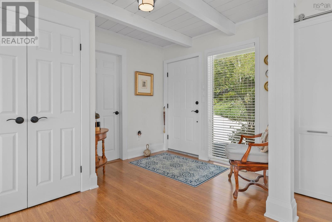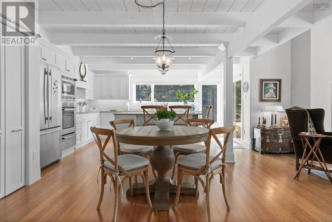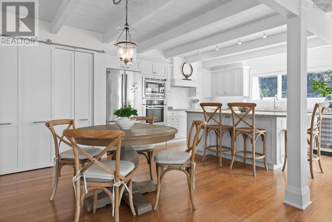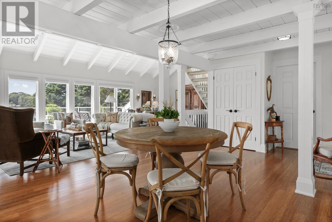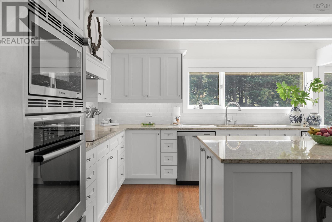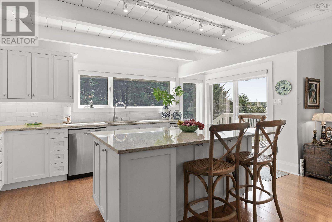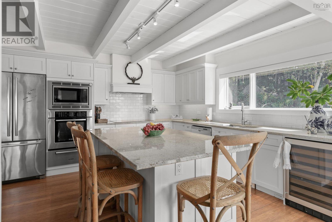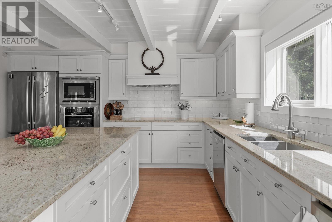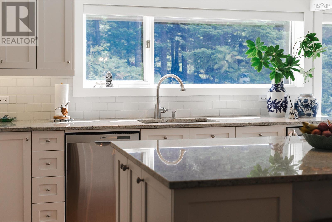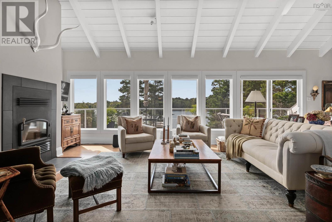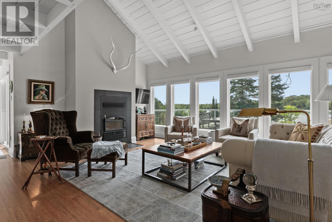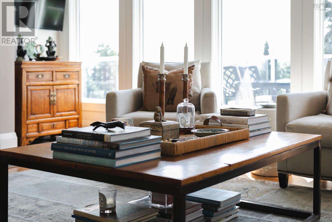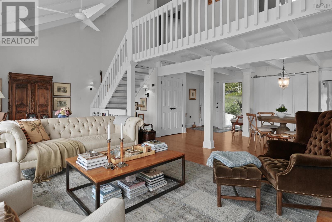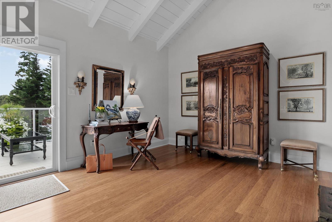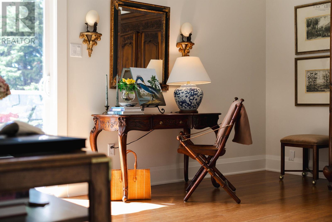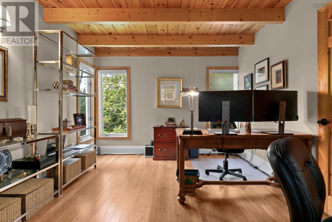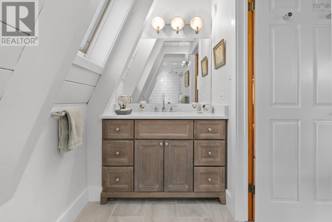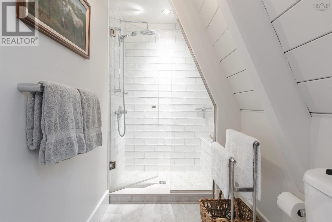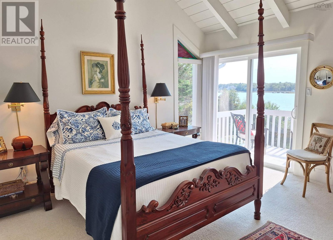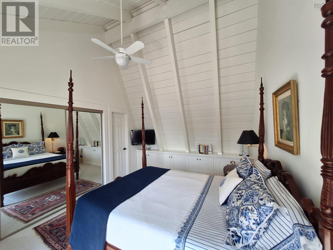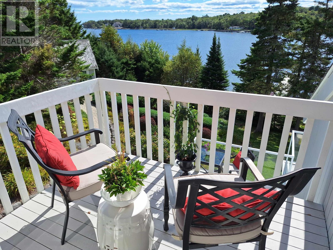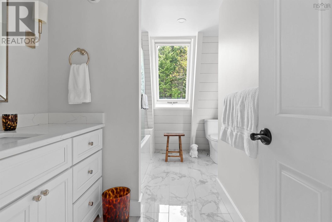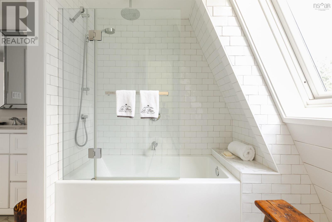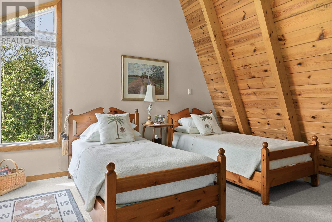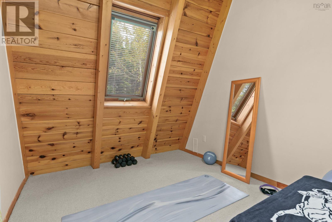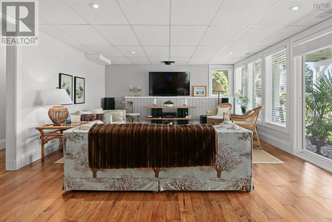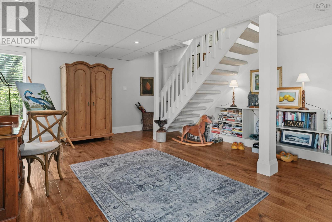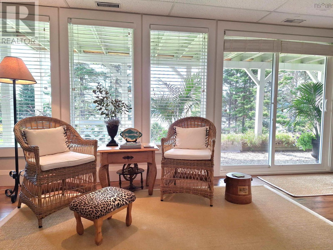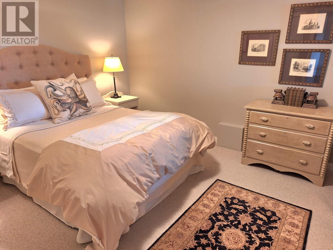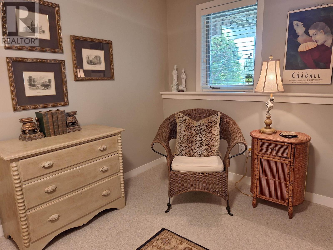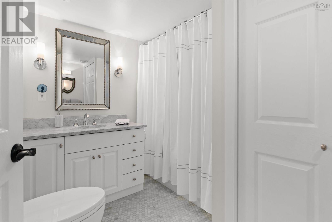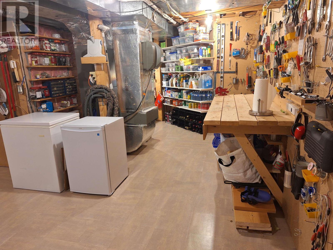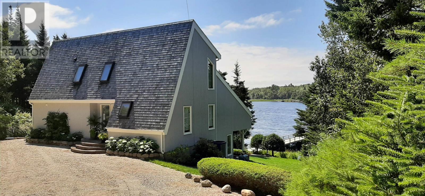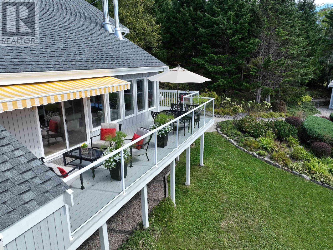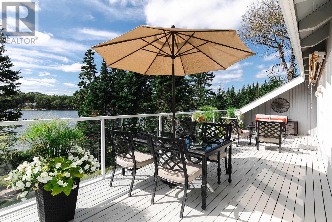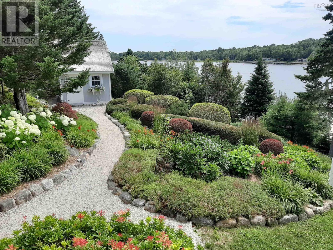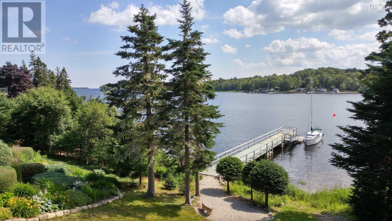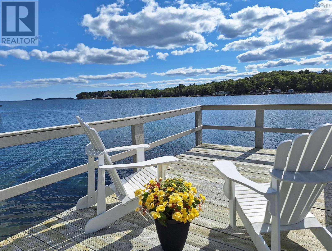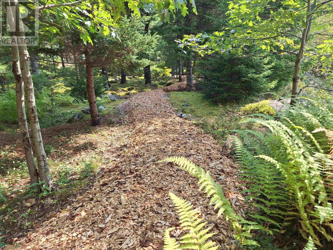4 Bedroom
3 Bathroom
3 Level, Contemporary
Fireplace
Central Air Conditioning, Heat Pump
Waterfront On Ocean
Acreage
Landscaped
$1,675,000
Contemporary oceanfront home, picturesque setting surrounded by mature natural beauty on Marvin?s Island, a sought-after seaside community with forested nature trails connected to mainland by a short causeway in desirable Chester Basin. This sun filled home offers stunning water views from every room. High end, quality finishes evident throughout. A gorgeous Chef?s Kitchen equipped with top-of the line appliances and stone countertops flows seamlessly into open concept Dining/Great Room with fireplace, ideal for entertaining. Completing the picture is sturdy post and beam construction, vaulted ceiling and wall of windows leading to a spacious ocean side deck. There is a main floor Den/Bedroom with ensuite as well as three upper-level bedrooms and bath including Primary Bedroom with private balcony perfect spot to savour morning coffee. Lower-level walkout is a delight with spacious Family Room, Guest Bedroom, full Bath and Workshop. Enjoy seasonal changes through a very private landscaped yard/enchanting Paths and Garden Shed. Beach access for swimming, wharf, boat dock and deep-water anchorage are a bonus, truly an oasis waiting to be discovered! Lunenburg County including this property is exempt from the foreign buyer ban as of this date. (id:25286)
Property Details
|
MLS® Number
|
202422351 |
|
Property Type
|
Single Family |
|
Community Name
|
Chester Basin |
|
Amenities Near By
|
Golf Course, Park, Playground, Shopping, Place Of Worship, Beach |
|
Community Features
|
School Bus |
|
Features
|
Treed, Sloping, Balcony |
|
Structure
|
Shed |
|
View Type
|
Ocean View |
|
Water Front Type
|
Waterfront On Ocean |
Building
|
Bathroom Total
|
3 |
|
Bedrooms Above Ground
|
3 |
|
Bedrooms Below Ground
|
1 |
|
Bedrooms Total
|
4 |
|
Appliances
|
Barbeque, Central Vacuum, Cooktop - Electric, Oven - Electric, Dishwasher, Dryer - Electric, Washer, Microwave Range Hood Combo, Refrigerator |
|
Architectural Style
|
3 Level, Contemporary |
|
Constructed Date
|
1992 |
|
Construction Style Attachment
|
Detached |
|
Cooling Type
|
Central Air Conditioning, Heat Pump |
|
Exterior Finish
|
Wood Siding |
|
Fireplace Present
|
Yes |
|
Flooring Type
|
Carpeted, Ceramic Tile, Hardwood, Laminate, Porcelain Tile |
|
Foundation Type
|
Poured Concrete |
|
Stories Total
|
2 |
|
Total Finished Area
|
3041 Sqft |
|
Type
|
House |
|
Utility Water
|
Dug Well, Well |
Parking
Land
|
Acreage
|
Yes |
|
Land Amenities
|
Golf Course, Park, Playground, Shopping, Place Of Worship, Beach |
|
Landscape Features
|
Landscaped |
|
Sewer
|
Septic System |
|
Size Irregular
|
1.093 |
|
Size Total
|
1.093 Ac |
|
Size Total Text
|
1.093 Ac |
Rooms
| Level |
Type |
Length |
Width |
Dimensions |
|
Second Level |
Primary Bedroom |
|
|
11.5 x 17.11 |
|
Second Level |
Ensuite (# Pieces 2-6) |
|
|
8.3 x 13.1-4pc |
|
Second Level |
Bedroom |
|
|
13.8 x 14.3 |
|
Second Level |
Bedroom |
|
|
8.10 x 10.2 |
|
Lower Level |
Family Room |
|
|
14.7 x 32 |
|
Lower Level |
Bedroom |
|
|
10.10 x 14.11 |
|
Lower Level |
Bath (# Pieces 1-6) |
|
|
8.2 x 8.10-4pc |
|
Lower Level |
Utility Room |
|
|
16.1 x 23.8 |
|
Main Level |
Living Room |
|
|
15.7 x 32 |
|
Main Level |
Dining Room |
|
|
6.6 x 10.3 |
|
Main Level |
Kitchen |
|
|
14.3 x 16.2 |
|
Main Level |
Den |
|
|
11.2 x 14.7-Bedroom |
|
Main Level |
Ensuite (# Pieces 2-6) |
|
|
4.4 x 12.11-3pc |
|
Main Level |
Foyer |
|
|
8.3 x 11.6 |
https://www.realtor.ca/real-estate/27420493/240-marine-drive-chester-basin-chester-basin

