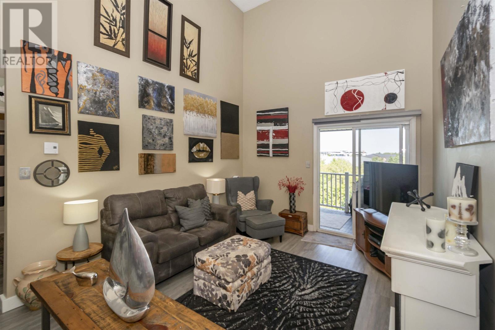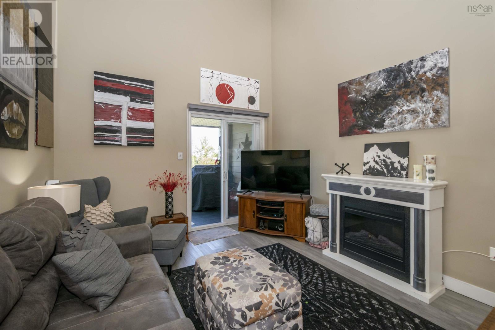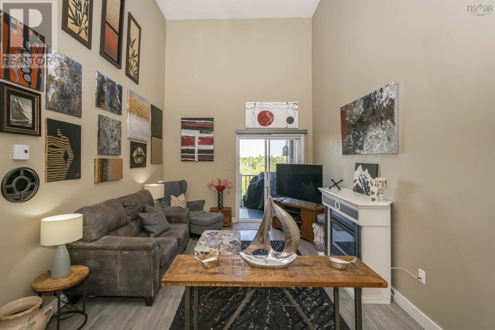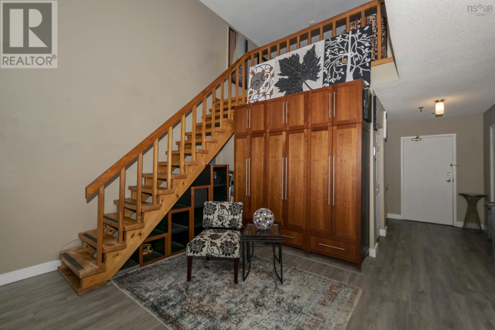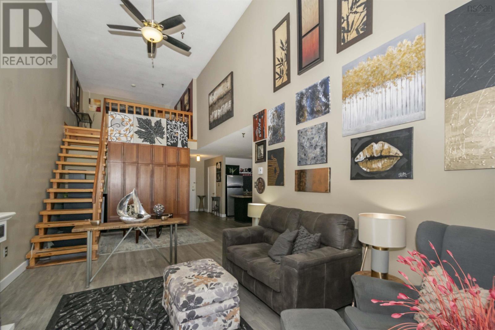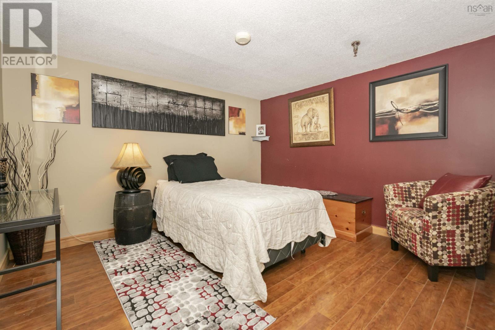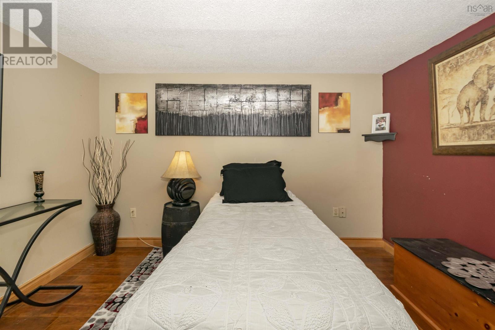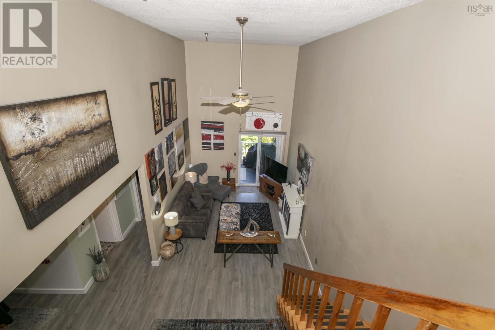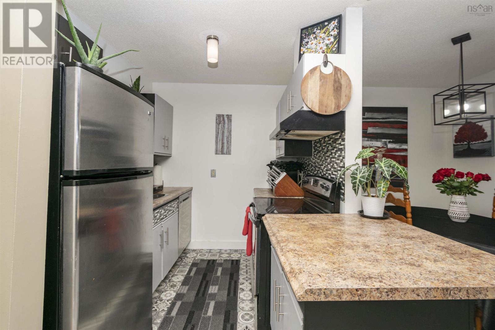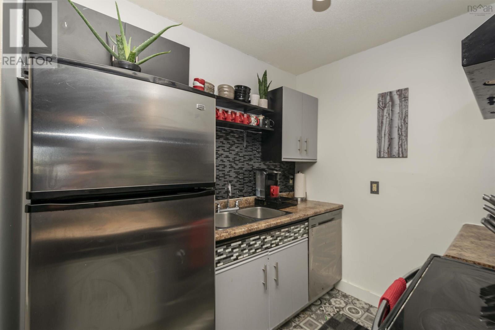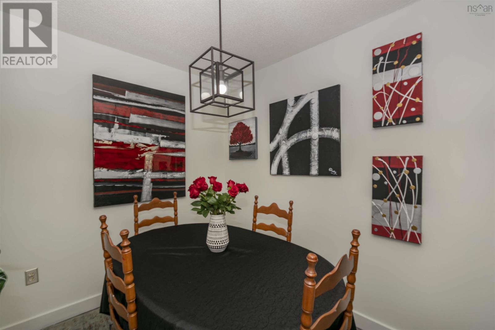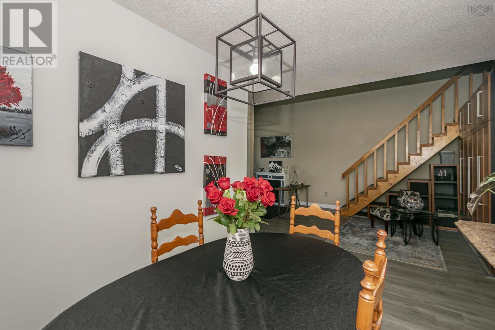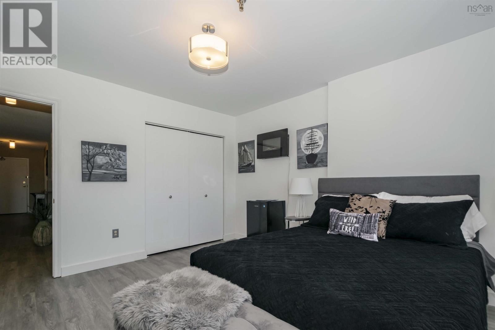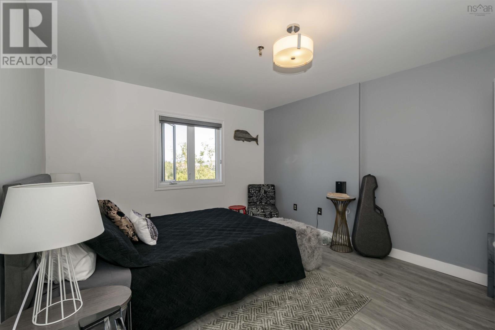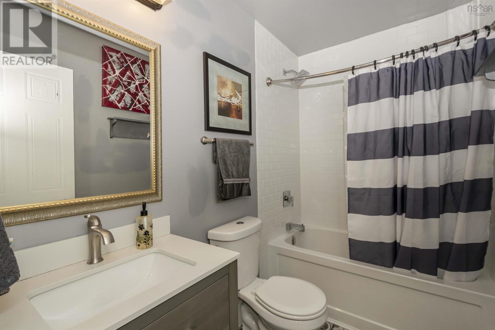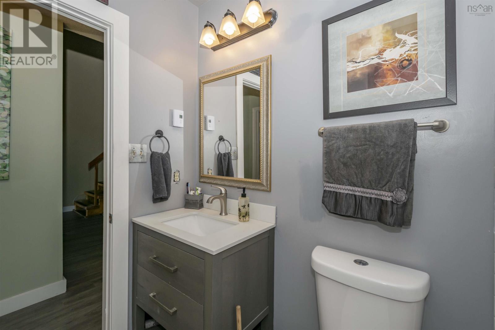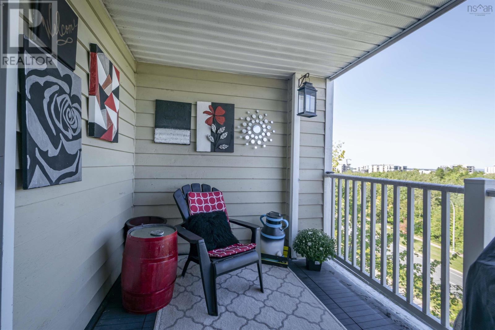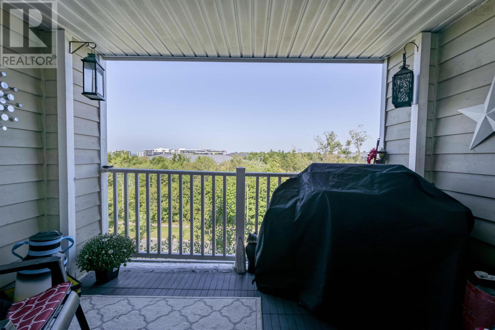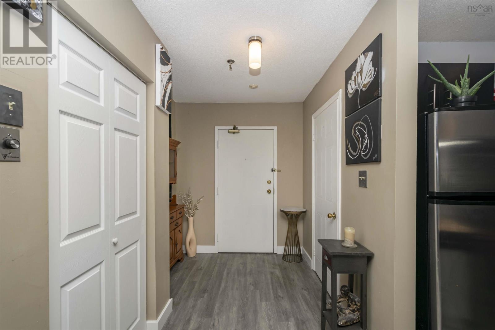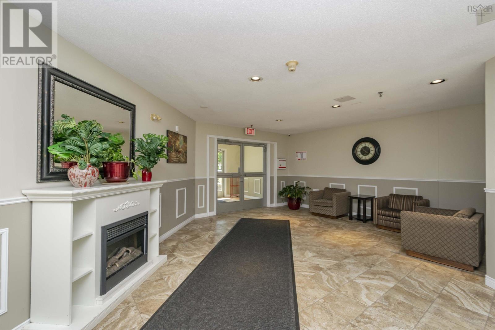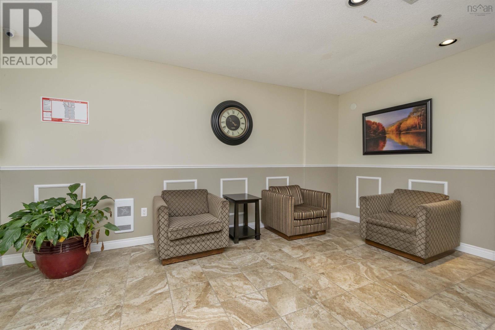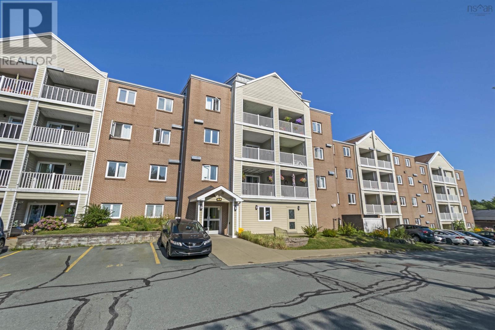411 15 Langbrae Drive Clayton Park, Nova Scotia B3M 3W5
$329,900Maintenance,
$409.67 Monthly
Maintenance,
$409.67 MonthlyEnjoy the luxury of loft lifestyle in this one-bedroom plus loft unit. This unique top-floor unit has been used as a two-bedroom for many years as the loft is spacious and a great additional bedroom. The stunning living room features 16' vaulted ceilings open to the loft space above, ideal for your home office, second bedroom, library, artist studio or whatever you dream of. This gorgeous unit offers access to all the amenities, comfort, and convenience you are looking for in desirable Clayton Park. With a custom-built armoire and matching under-stair shelving and storage under stairs, in-suite laundry and storage, Hunter Douglas window coverings, vinyl plank floor and a fresh coat of paint, this unit is well-cared for and move-in ready. Delight in a spacious year-round patio space to soak in the morning sun and enjoy the privacy and weather protection offered by lush trees. With the privacy and design offered in this top floor unit of a quiet building, it?s price point is excellent value. The large assigned parking space offers commuters easy access to primary roads and a short drive to Bayers Lake shopping. It's a brief walk to restaurants, bus stops, pharmacy, shopping and parks for those who want to leave the car behind. In addition, owners enjoy an elevator, and access to a shared community room with exterior access and loads of amenities. Book your private viewing of this stunning loft condo today! (id:25286)
Property Details
| MLS® Number | 202422346 |
| Property Type | Single Family |
| Community Name | Clayton Park |
| Amenities Near By | Golf Course, Park, Playground, Public Transit, Shopping, Place Of Worship, Beach |
| Community Features | Recreational Facilities, School Bus |
| Features | Treed, Balcony, Level |
Building
| Bathroom Total | 1 |
| Bedrooms Above Ground | 1 |
| Bedrooms Total | 1 |
| Appliances | Stove, Dishwasher, Dryer - Electric, Washer, Microwave, Refrigerator, Intercom |
| Architectural Style | None |
| Basement Type | None |
| Constructed Date | 1988 |
| Exterior Finish | Brick, Wood Siding |
| Fireplace Present | Yes |
| Flooring Type | Laminate, Vinyl Plank |
| Foundation Type | Poured Concrete |
| Stories Total | 2 |
| Total Finished Area | 965 Sqft |
| Type | Apartment |
| Utility Water | Municipal Water |
Parking
| Parking Space(s) |
Land
| Acreage | No |
| Land Amenities | Golf Course, Park, Playground, Public Transit, Shopping, Place Of Worship, Beach |
| Sewer | Municipal Sewage System |
Rooms
| Level | Type | Length | Width | Dimensions |
|---|---|---|---|---|
| Second Level | Bedroom | 11.6 x 11.5 | ||
| Main Level | Storage | 7.10 x 4.5 | ||
| Main Level | Dining Room | 8.7 x 6.10 | ||
| Main Level | Kitchen | 8.3 x 6.9 | ||
| Main Level | Bath (# Pieces 1-6) | 8.1 x 4.9 | ||
| Main Level | Bedroom | 12.2 x 14.3 | ||
| Main Level | Living Room | 10.8 x 23.6 | ||
| Main Level | Foyer | 7.5 x 9.1 |
https://www.realtor.ca/real-estate/27420411/411-15-langbrae-drive-clayton-park-clayton-park
Interested?
Contact us for more information

