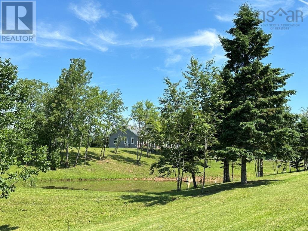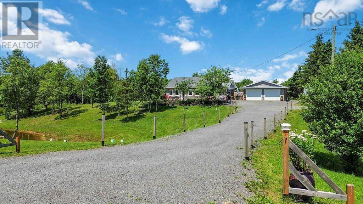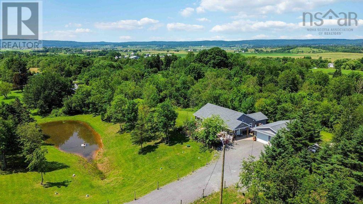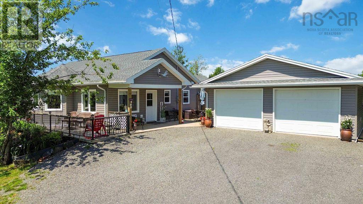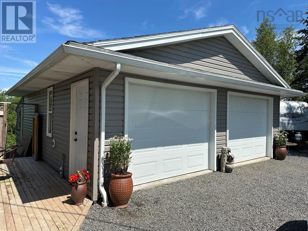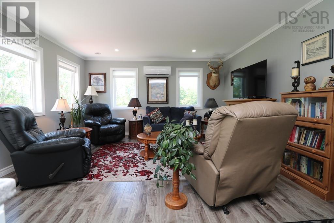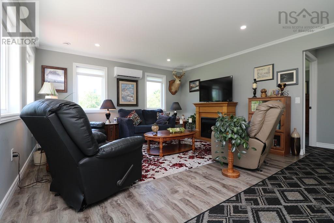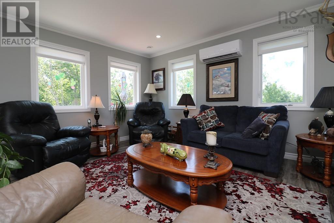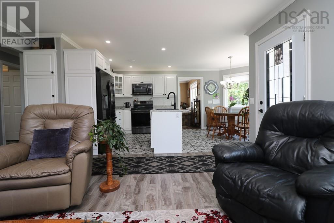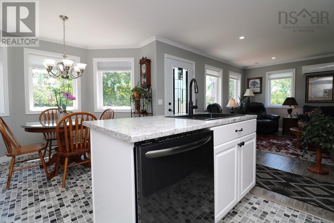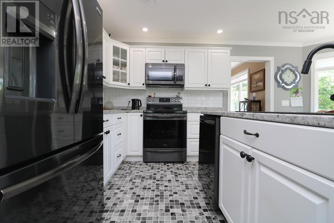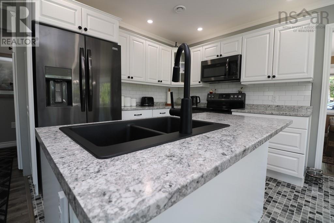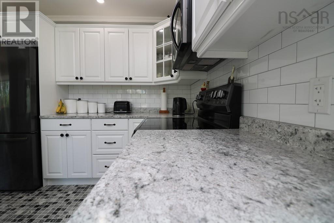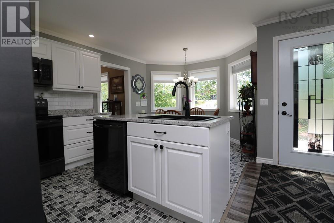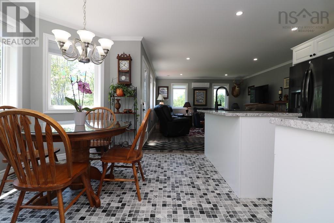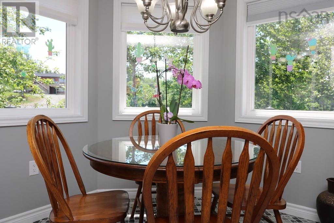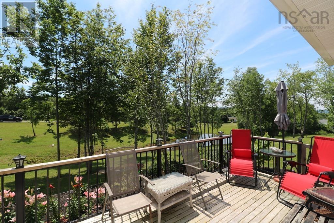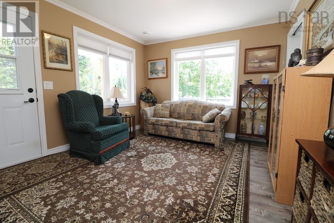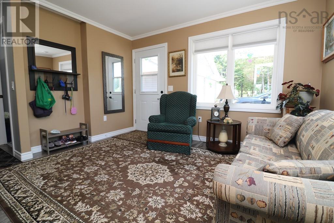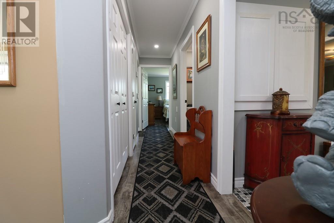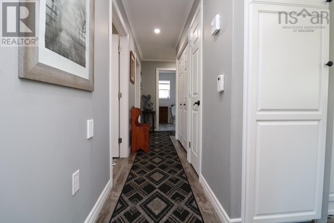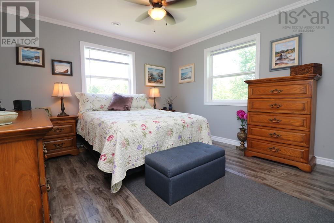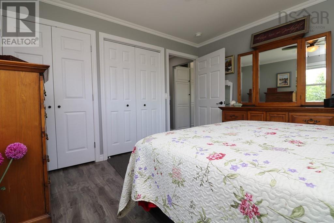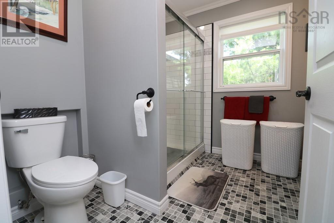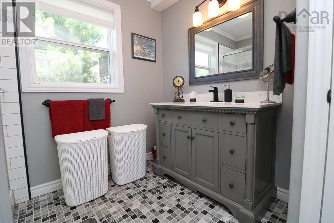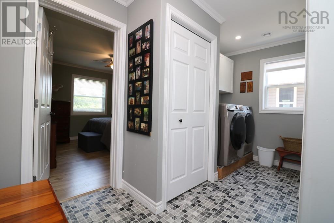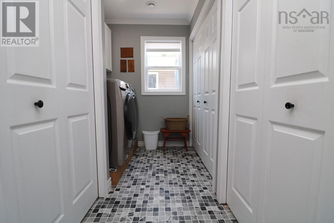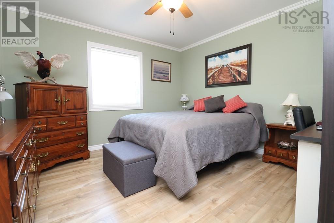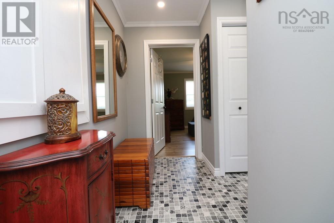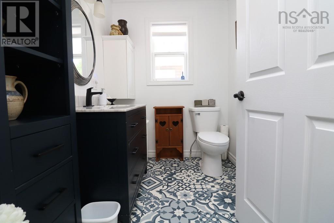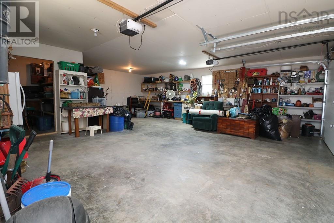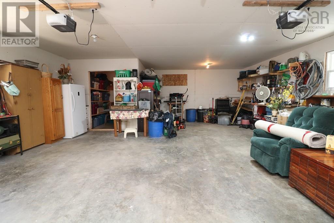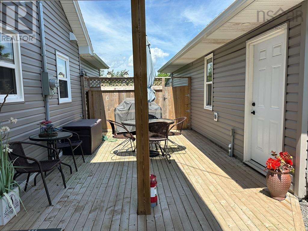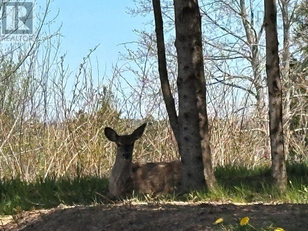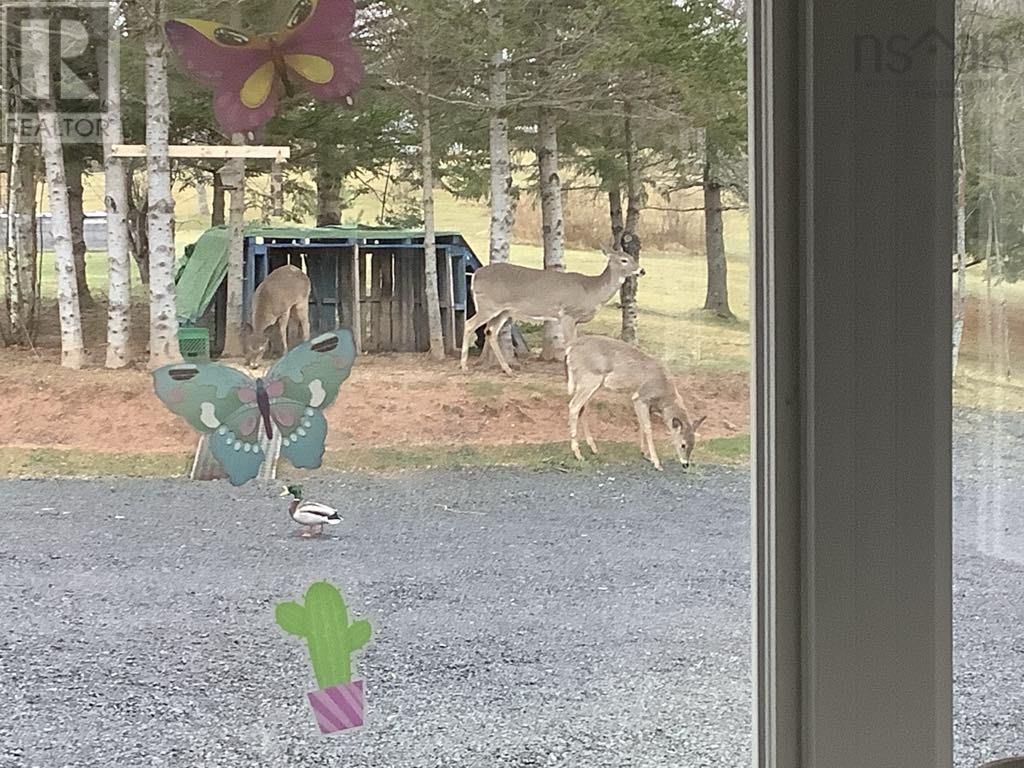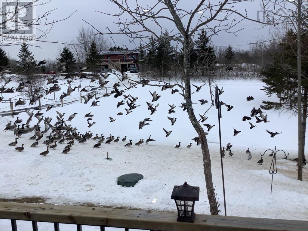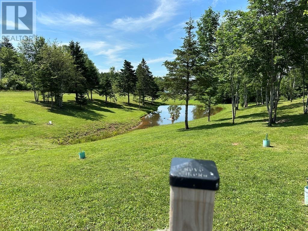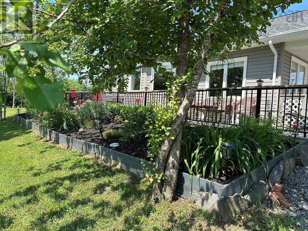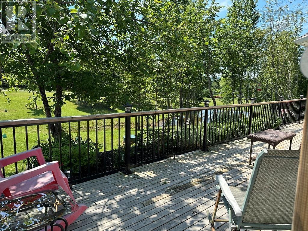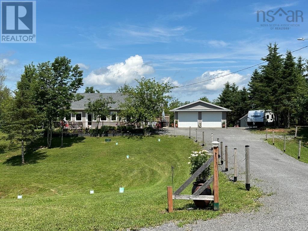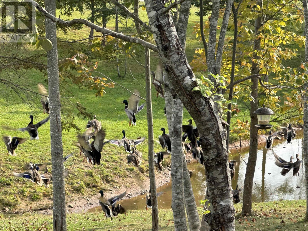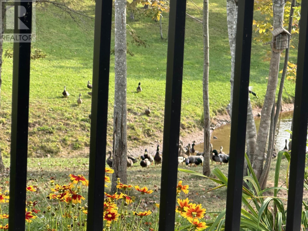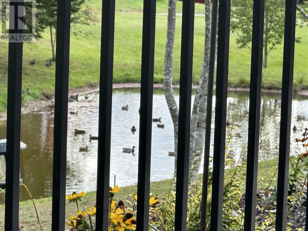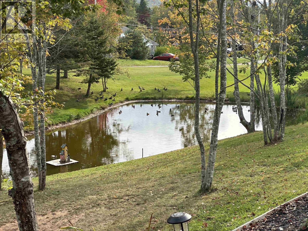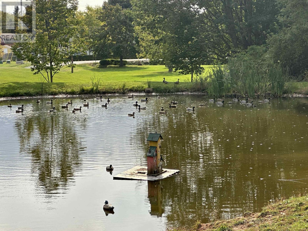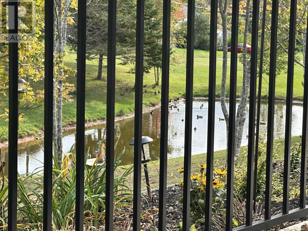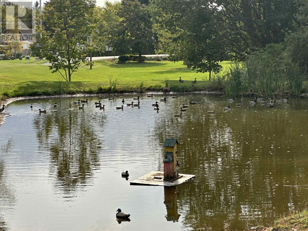2 Bedroom
2 Bathroom
Bungalow
Heat Pump
Acreage
Landscaped
$499,900
Welcome home to your new custom designed 2 Year old Bungalow on slab. The serene 1.49 acre lot offers lots of blackberries and many fruit trees. The duck pond is sure to please where the ducks will keep you entertained for hours as well as the many deer that stroll through your yard and rest under the trees. Inside your new home you will find an open concept living room, dining room and kitchen that all look out over your vast front yard. Kitchen cupboards are top quality and all appliances are included. On opposite sides of your new home you have 2 amazingly sized bedrooms, and 1.5 Baths plus separate laundry. The ample storage in this home will blow your mind! Another favorite room of the current owners is the sun room which has a door that leads right to your detached double car garage. The garage is wired and insulated with R12. There is absolutely nothing for you to do in this home but move right in and unpack your bags! Call your realtor today because this gem won't last long! (id:25286)
Property Details
|
MLS® Number
|
202422265 |
|
Property Type
|
Single Family |
|
Community Name
|
Currys Corner |
|
Amenities Near By
|
Golf Course, Park, Playground, Beach |
|
Features
|
Treed, Wheelchair Access |
|
Structure
|
Shed |
Building
|
Bathroom Total
|
2 |
|
Bedrooms Above Ground
|
2 |
|
Bedrooms Total
|
2 |
|
Appliances
|
Central Vacuum, Stove, Dishwasher, Dryer, Washer, Microwave Range Hood Combo, Refrigerator |
|
Architectural Style
|
Bungalow |
|
Basement Type
|
None |
|
Constructed Date
|
2022 |
|
Construction Style Attachment
|
Detached |
|
Cooling Type
|
Heat Pump |
|
Exterior Finish
|
Vinyl |
|
Flooring Type
|
Laminate, Vinyl |
|
Foundation Type
|
Concrete Slab |
|
Half Bath Total
|
1 |
|
Stories Total
|
1 |
|
Total Finished Area
|
1220 Sqft |
|
Type
|
House |
|
Utility Water
|
Cistern |
Parking
|
Garage
|
|
|
Detached Garage
|
|
|
Gravel
|
|
Land
|
Acreage
|
Yes |
|
Land Amenities
|
Golf Course, Park, Playground, Beach |
|
Landscape Features
|
Landscaped |
|
Sewer
|
Septic System |
|
Size Irregular
|
1.49 |
|
Size Total
|
1.49 Ac |
|
Size Total Text
|
1.49 Ac |
Rooms
| Level |
Type |
Length |
Width |
Dimensions |
|
Main Level |
Living Room |
|
|
14.6x15.5 |
|
Main Level |
Eat In Kitchen |
|
|
9.11x11.5 |
|
Main Level |
Primary Bedroom |
|
|
11.11x11.11 |
|
Main Level |
Bedroom |
|
|
11.8x11.10 |
|
Main Level |
Bath (# Pieces 1-6) |
|
|
8.2x8.8 |
|
Main Level |
Laundry Room |
|
|
13.1x3.9+/-jogs |
|
Main Level |
Bath (# Pieces 1-6) |
|
|
10.11x12 |
|
Main Level |
Sunroom |
|
|
10.11x12 |
https://www.realtor.ca/real-estate/27416912/27-raspberry-lane-currys-corner-currys-corner

