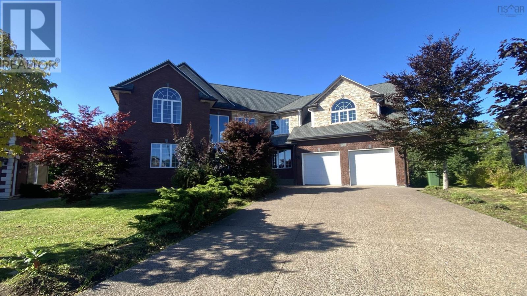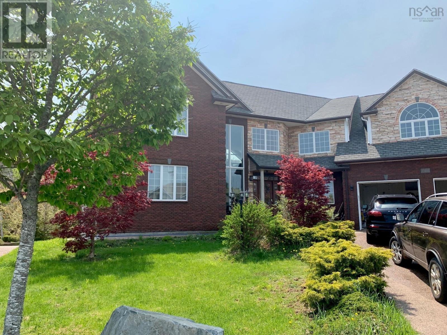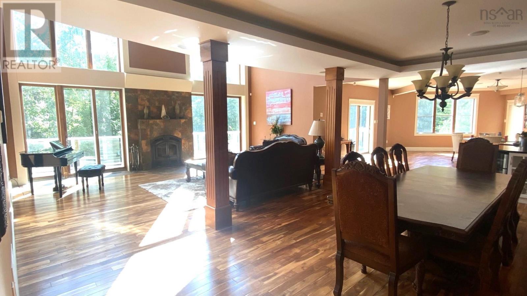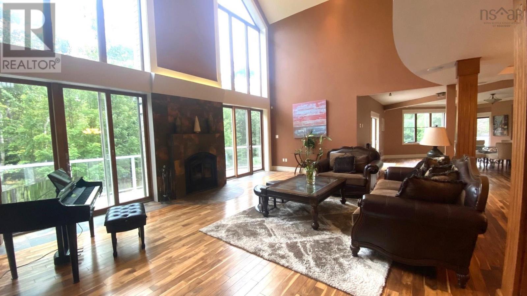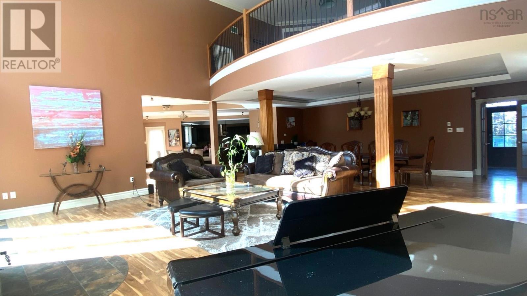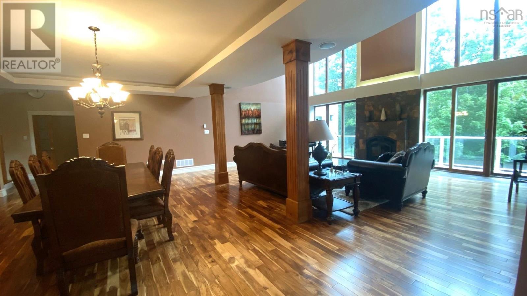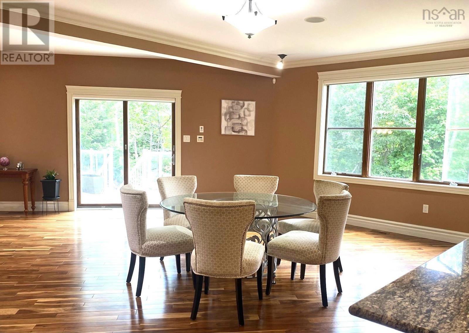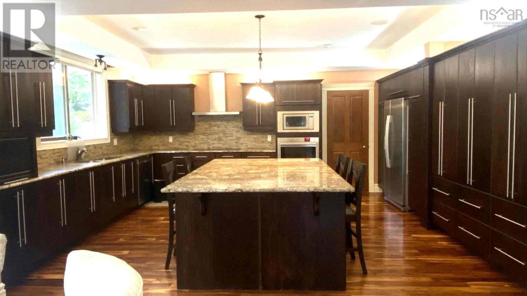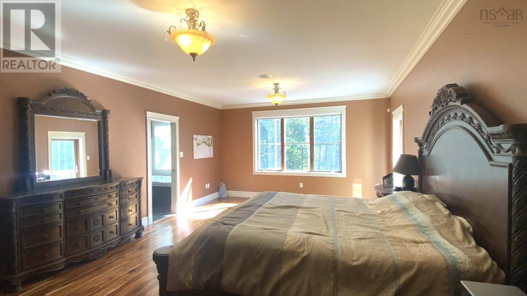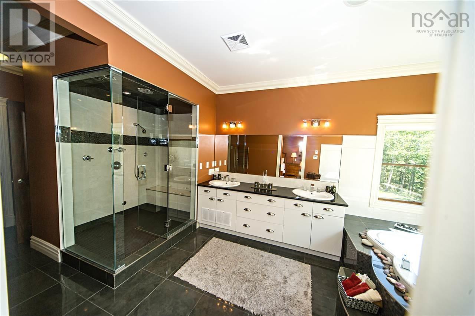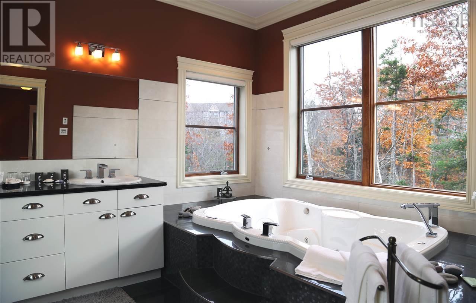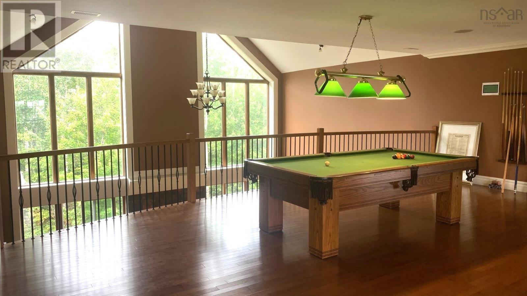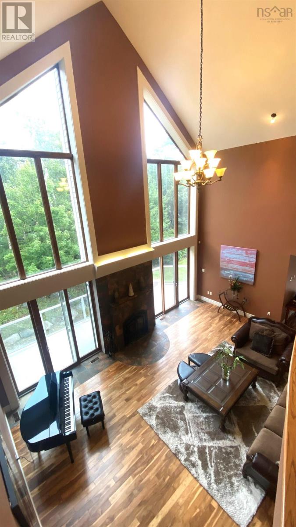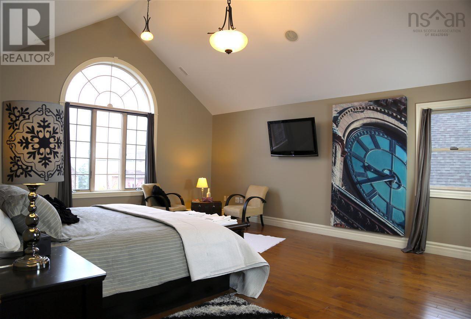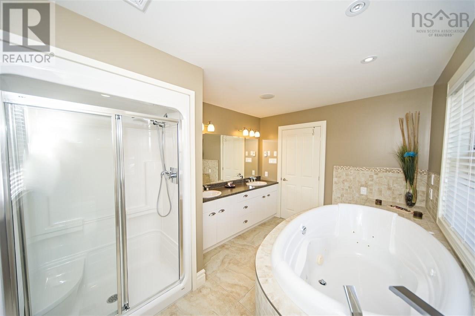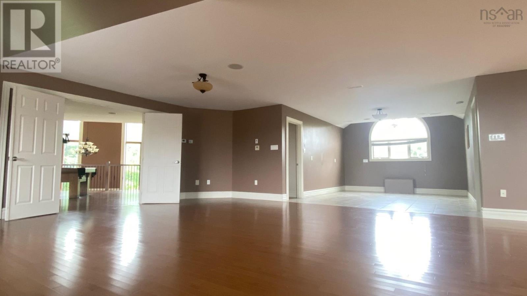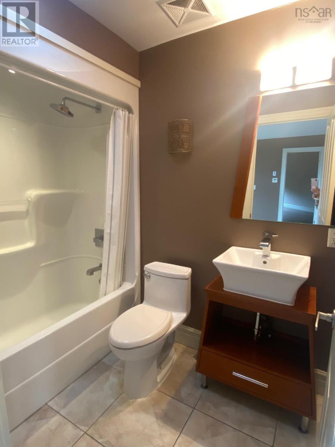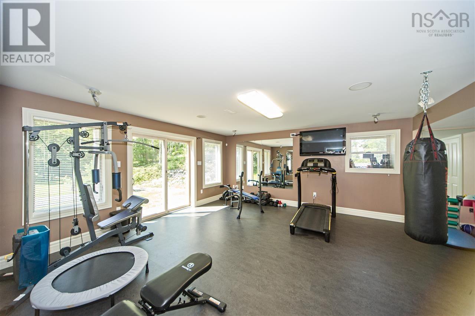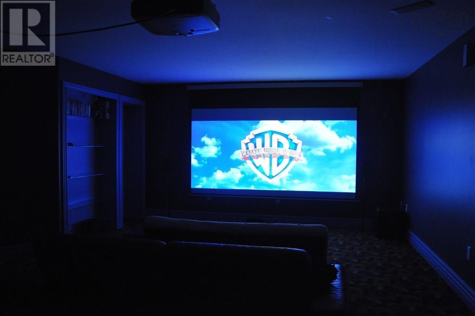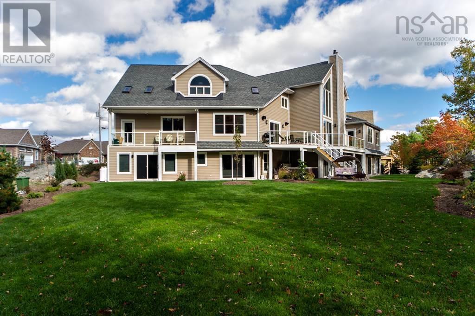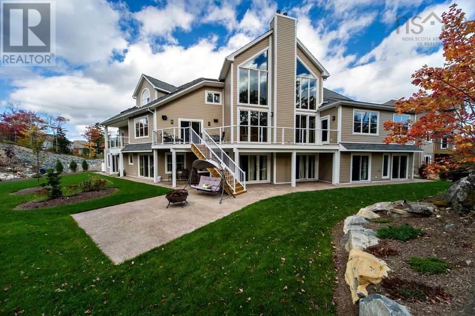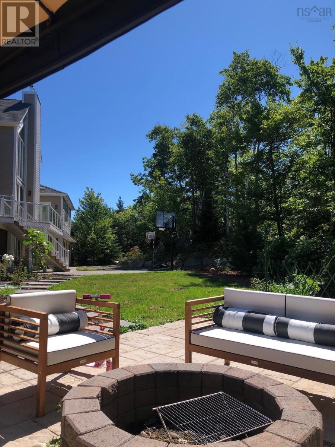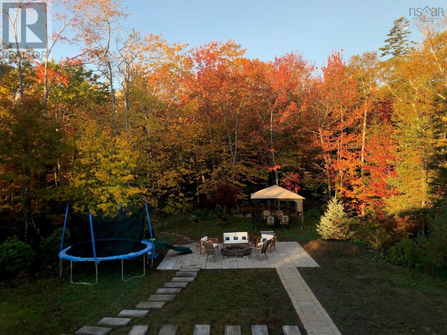9 Bedroom
9 Bathroom
11432 sqft
Fireplace
Central Air Conditioning, Heat Pump
Landscaped
$1,829,900
This luxury home is situated on a quiet cul-de-sac in the fabulous Ravines of Bedford South. Upon entering youwill notice the open layout featuring a living room with wood burning fireplace and formal dining/family roomarea. All rooms are superbly finished with special lighting, tray ceilings and extensive detailed trim work. Themain level kitchen is finished with a huge center island, granite counter tops, lots of storage and a backupKIT/mudroom. The main level features a fantastic master bedroom with huge dressing room and inviting ensuite with Jacuzzi tub, as well as a guest room with its own ensuite bath. The upper level includes a master bedroom offeringa huge with 5-pcs ensuite, a hallway with a pool table, a large family/game room and two bedrooms and shared bath.The lower level features 2 bedrooms and 2 ensuite bath, kitchen,dining and living combo, great room, media room,gym with 4 separate walkouts. Features Geo-Thermal heating, 4 heat pumps, spray foam insulation, 23 zonestereo/audio & intercom system and Internet controlled home automation system. Stone walk paths and fire pit aswell as the landscaping make equally stunning centerpieces for the backyard. (id:25286)
Property Details
|
MLS® Number
|
202422215 |
|
Property Type
|
Single Family |
|
Community Name
|
Bedford |
|
Amenities Near By
|
Park, Playground, Public Transit |
|
Community Features
|
School Bus |
Building
|
Bathroom Total
|
9 |
|
Bedrooms Above Ground
|
5 |
|
Bedrooms Below Ground
|
4 |
|
Bedrooms Total
|
9 |
|
Appliances
|
Cooktop - Electric, Cooktop - Propane, Range, Range - Gas, Dishwasher, Dryer - Electric, Washer, Microwave, Refrigerator, Wine Fridge |
|
Constructed Date
|
2010 |
|
Construction Style Attachment
|
Detached |
|
Cooling Type
|
Central Air Conditioning, Heat Pump |
|
Exterior Finish
|
Vinyl |
|
Fireplace Present
|
Yes |
|
Flooring Type
|
Carpeted, Hardwood |
|
Foundation Type
|
Poured Concrete |
|
Stories Total
|
2 |
|
Size Interior
|
11432 Sqft |
|
Total Finished Area
|
11432 Sqft |
|
Type
|
House |
|
Utility Water
|
Municipal Water |
Parking
Land
|
Acreage
|
No |
|
Land Amenities
|
Park, Playground, Public Transit |
|
Landscape Features
|
Landscaped |
|
Sewer
|
Municipal Sewage System |
|
Size Irregular
|
0.4711 |
|
Size Total
|
0.4711 Ac |
|
Size Total Text
|
0.4711 Ac |
Rooms
| Level |
Type |
Length |
Width |
Dimensions |
|
Second Level |
Primary Bedroom |
|
|
18.2x15.6+jog |
|
Second Level |
Ensuite (# Pieces 2-6) |
|
|
- |
|
Second Level |
Bedroom |
|
|
12.7x12.3 |
|
Second Level |
Bedroom |
|
|
12.6x12.2 |
|
Second Level |
Bath (# Pieces 1-6) |
|
|
- |
|
Second Level |
Family Room |
|
|
31x22+jog |
|
Second Level |
Other |
|
|
28.9 w pool table |
|
Lower Level |
Other |
|
|
37x16.5 |
|
Lower Level |
Great Room |
|
|
26x23 |
|
Lower Level |
Bath (# Pieces 1-6) |
|
|
- |
|
Lower Level |
Media |
|
|
22x15 |
|
Lower Level |
Primary Bedroom |
|
|
20x8 |
|
Lower Level |
Ensuite (# Pieces 2-6) |
|
|
- |
|
Lower Level |
Bedroom |
|
|
irregular |
|
Lower Level |
Ensuite (# Pieces 2-6) |
|
|
- |
|
Lower Level |
Other |
|
|
21x17.5 gym |
|
Lower Level |
Bath (# Pieces 1-6) |
|
|
- |
|
Main Level |
Kitchen |
|
|
15x14 |
|
Main Level |
Other |
|
|
pantry 14.5x7 |
|
Main Level |
Den |
|
|
11.3x11.2 |
|
Main Level |
Living Room |
|
|
23.5x17.5 |
|
Main Level |
Dining Room |
|
|
28.9x15 |
|
Main Level |
Family Room |
|
|
16x irregular |
|
Main Level |
Bath (# Pieces 1-6) |
|
|
- |
|
Main Level |
Primary Bedroom |
|
|
25x15+dressing room |
|
Main Level |
Ensuite (# Pieces 2-6) |
|
|
- |
|
Main Level |
Bedroom |
|
|
16.5x12.5+jog |
|
Main Level |
Ensuite (# Pieces 2-6) |
|
|
- |
|
Main Level |
Laundry Room |
|
|
8x7.5 |
https://www.realtor.ca/real-estate/27412986/72-worthington-place-bedford-bedford

