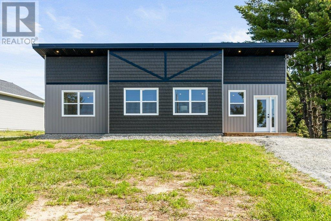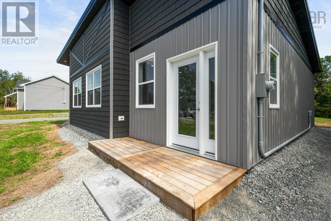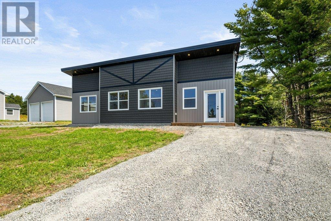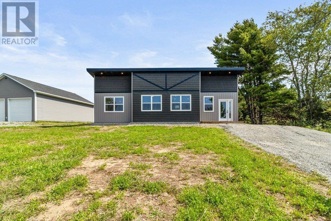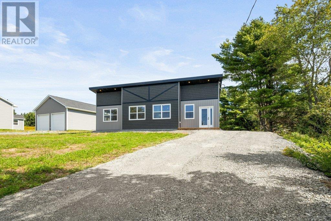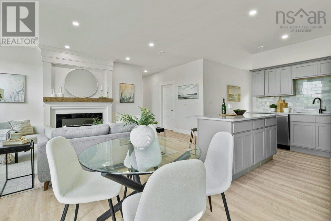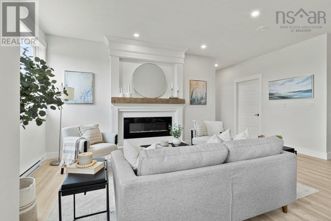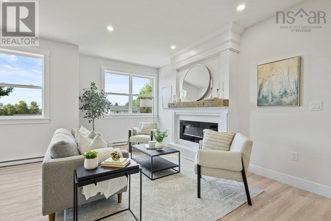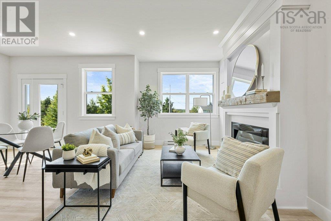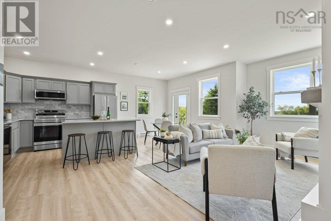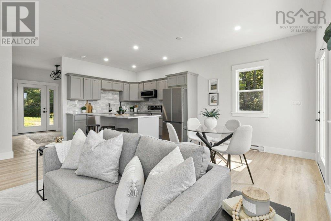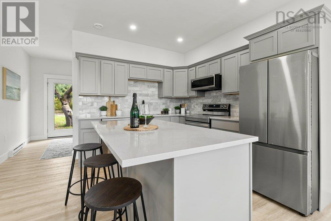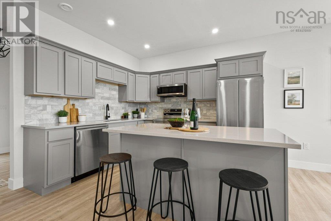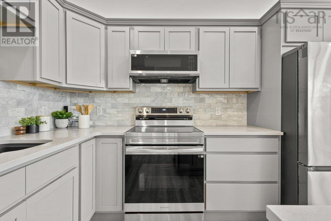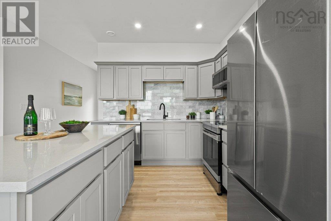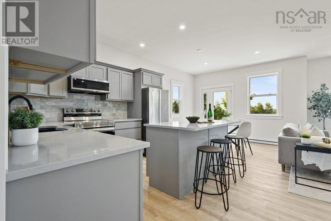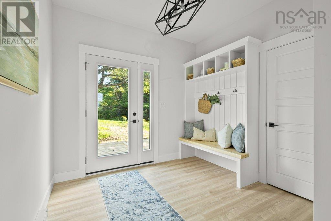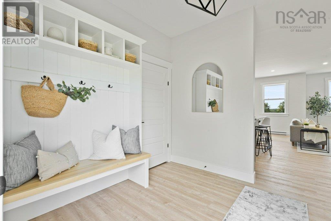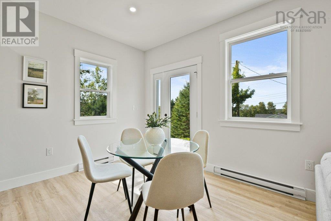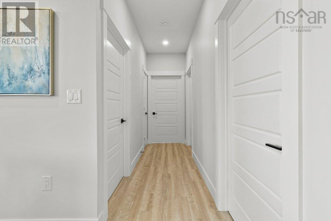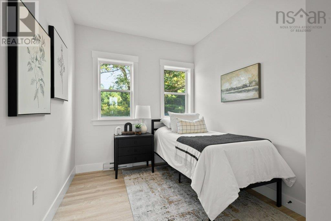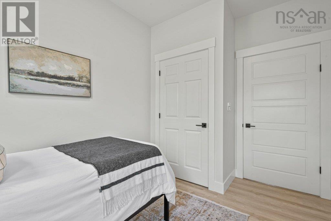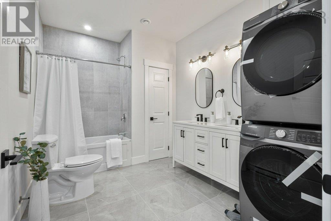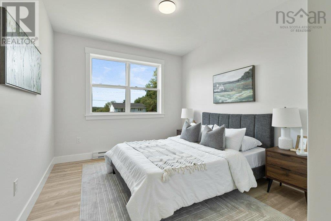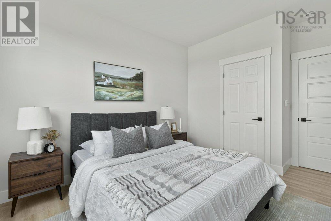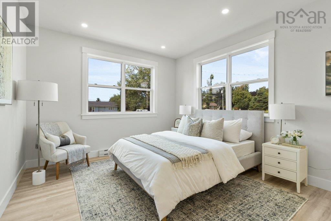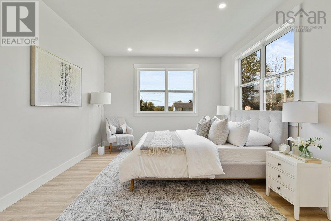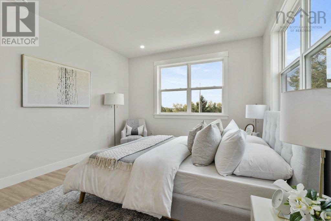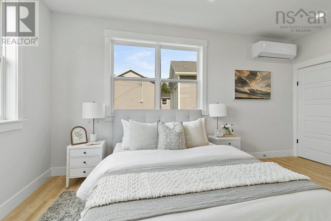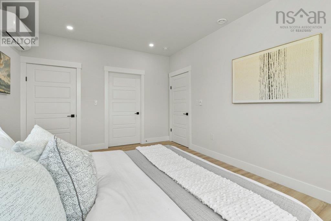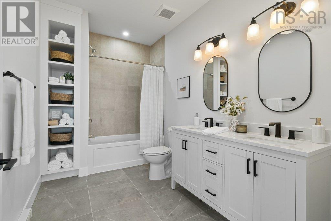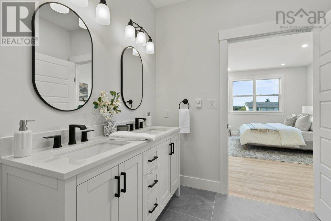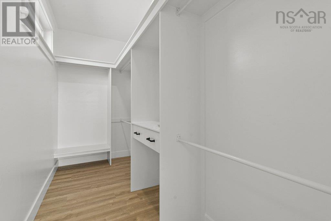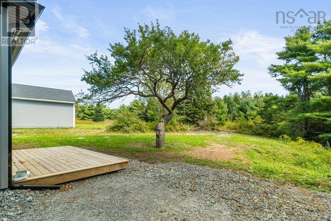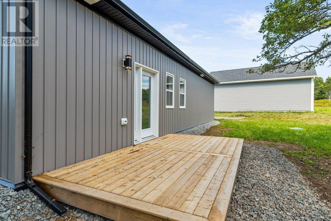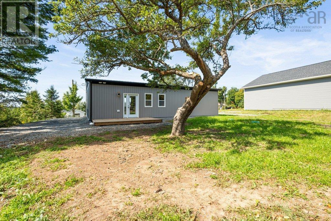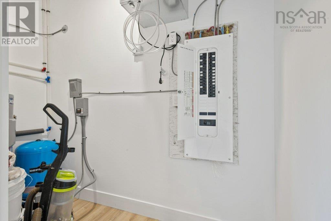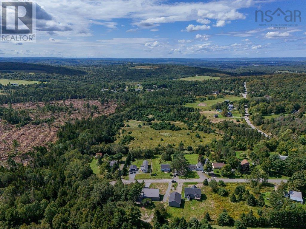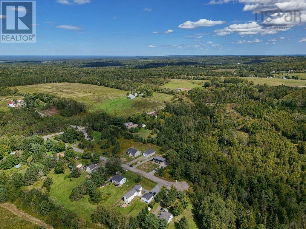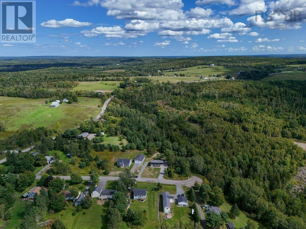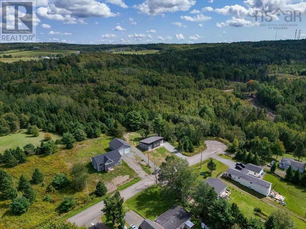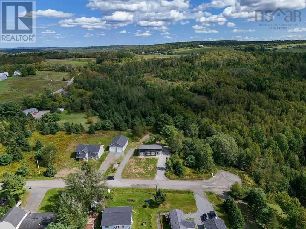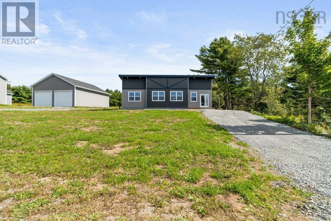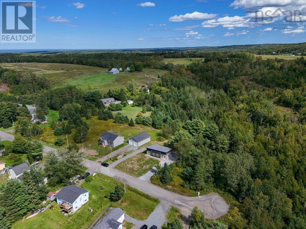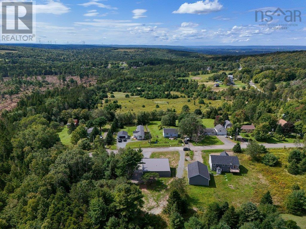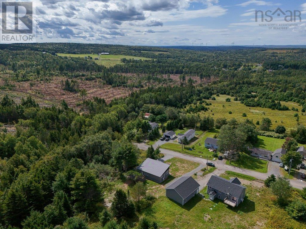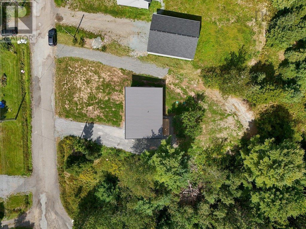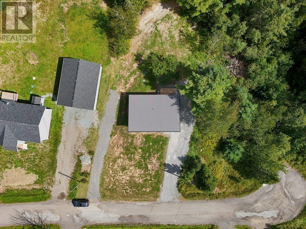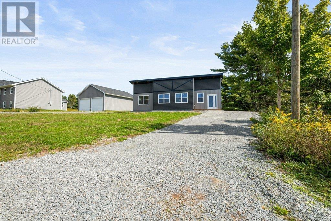3 Bedroom
2 Bathroom
1480 sqft
Bungalow
Fireplace
Heat Pump
Landscaped
$469,900
Stunning 3-bedroom, 2-bath custom home - Brand New 2024 Build! Step into luxury with this beautifully designed 3-bedroom, 2-bathroom single-level home, built in 2024. Featuring a custom kitchen with sleek quartz countertops, stainless steel appliances, and soaring nine-foot ceilings, this home blends modern design with elegance. The spacious primary bedroom offers a retreat, complete with a walk-in closet and a spa-like ensuite bath. Enjoy cozy evenings by the custom fireplace, framed by a stylish surround. High-end finishes are present throughout the home, ensuring a sophisticated touch in every room. Situated on a lovely level lot, the home boasts a durable metal roof and low maintenance living. Perfect for those seeking comfort, convenience , and style all on one level. Ready to be the first to call this new build a home? Don't miss this opportunity! (id:25286)
Property Details
|
MLS® Number
|
202422169 |
|
Property Type
|
Single Family |
|
Community Name
|
Ardoise |
|
Amenities Near By
|
Park |
|
Community Features
|
School Bus |
Building
|
Bathroom Total
|
2 |
|
Bedrooms Above Ground
|
3 |
|
Bedrooms Total
|
3 |
|
Appliances
|
Stove, Gas Stove(s), Dishwasher, Washer, Refrigerator |
|
Architectural Style
|
Bungalow |
|
Basement Type
|
None |
|
Construction Style Attachment
|
Detached |
|
Cooling Type
|
Heat Pump |
|
Exterior Finish
|
Vinyl |
|
Fireplace Present
|
Yes |
|
Flooring Type
|
Vinyl Plank |
|
Foundation Type
|
Poured Concrete, Concrete Slab |
|
Stories Total
|
1 |
|
Size Interior
|
1480 Sqft |
|
Total Finished Area
|
1480 Sqft |
|
Type
|
House |
|
Utility Water
|
Drilled Well |
Parking
Land
|
Acreage
|
No |
|
Land Amenities
|
Park |
|
Landscape Features
|
Landscaped |
|
Sewer
|
Septic System |
|
Size Irregular
|
0.411 |
|
Size Total
|
0.411 Ac |
|
Size Total Text
|
0.411 Ac |
Rooms
| Level |
Type |
Length |
Width |
Dimensions |
|
Main Level |
Living Room |
|
|
22. X 11.4. |
|
Main Level |
Kitchen |
|
|
10.8.. X 9.8. |
|
Main Level |
Dining Room |
|
|
9.3.. X 9.8. |
|
Main Level |
Foyer |
|
|
9.2.. X 9.5. |
|
Main Level |
Bedroom |
|
|
14.7.. X 10.6. |
|
Main Level |
Bedroom |
|
|
12. X 8.4. |
|
Main Level |
Primary Bedroom |
|
|
16.10.. X 12 |
|
Main Level |
Bath (# Pieces 1-6) |
|
|
11.11 X 8.8. |
|
Main Level |
Bath (# Pieces 1-6) |
|
|
12. X 7 |
https://www.realtor.ca/real-estate/27410300/33-fletcher-road-ardoise-ardoise

