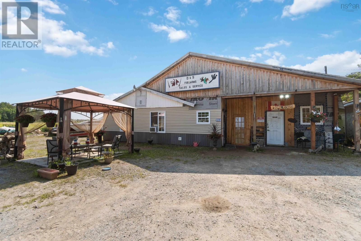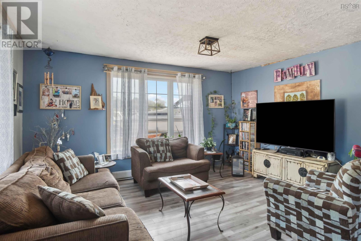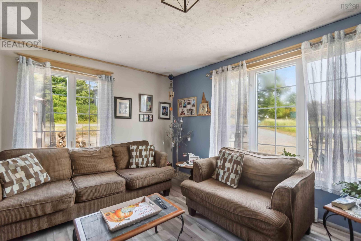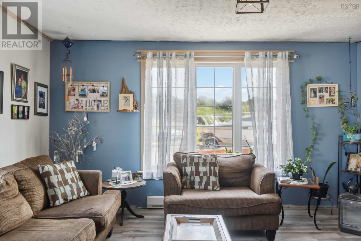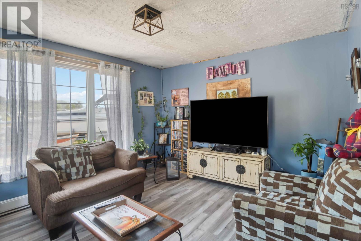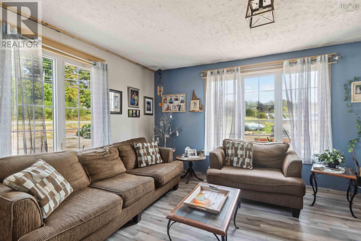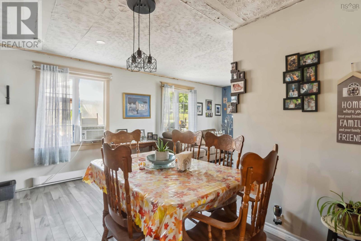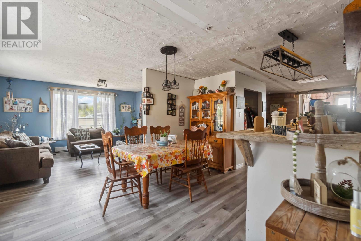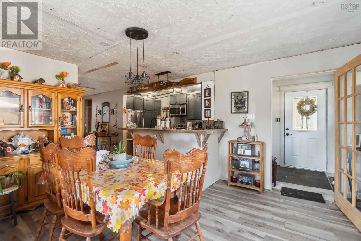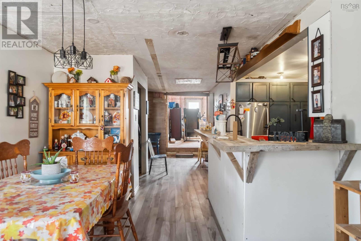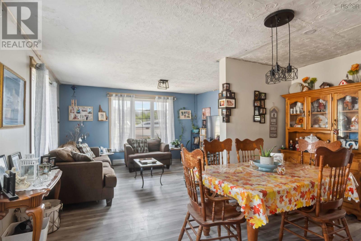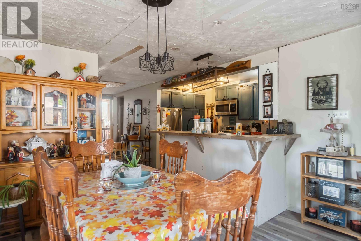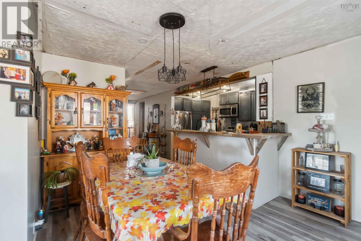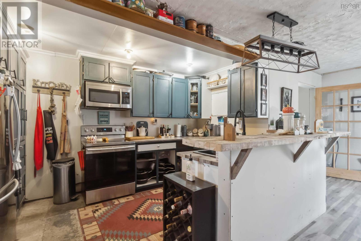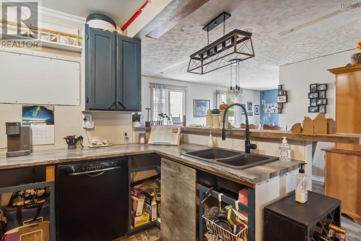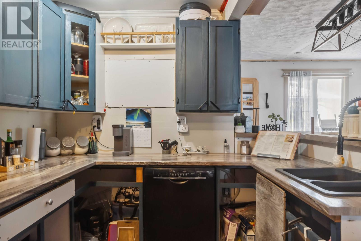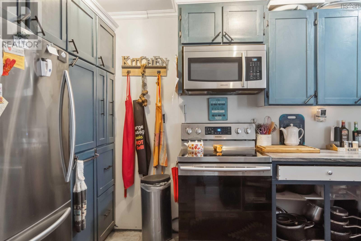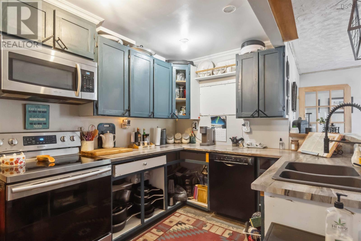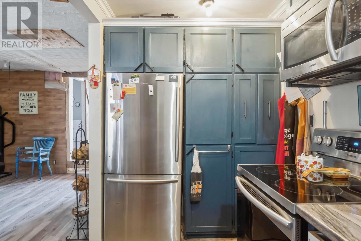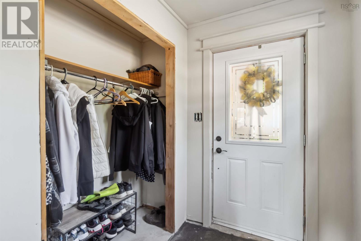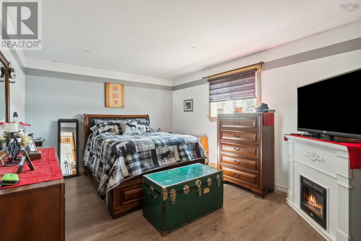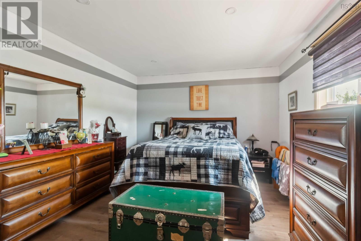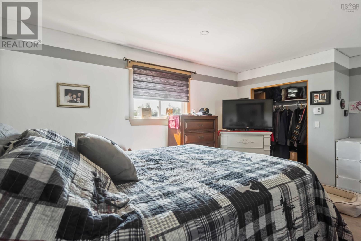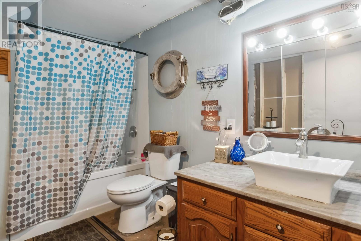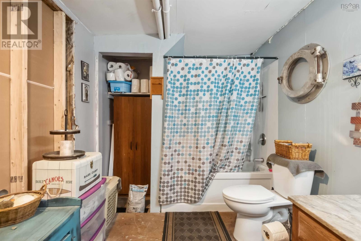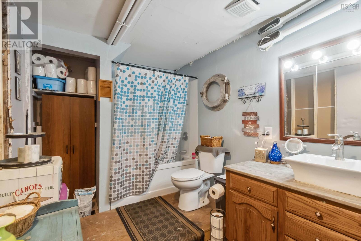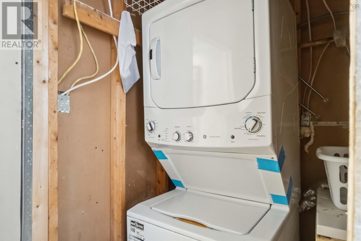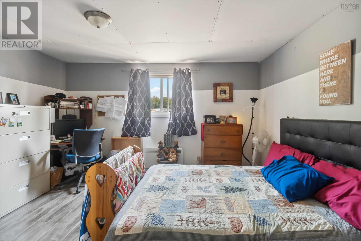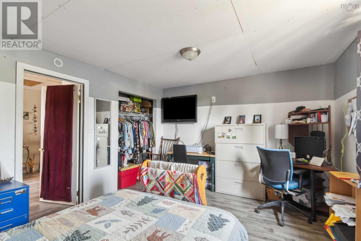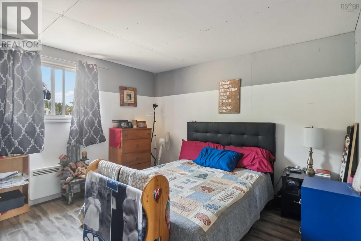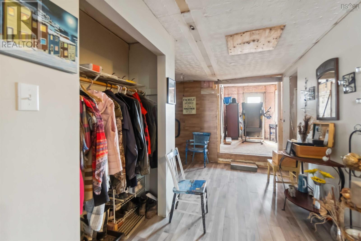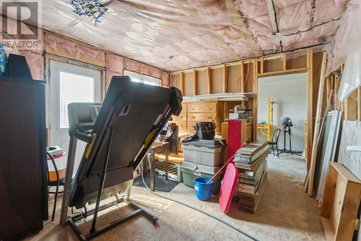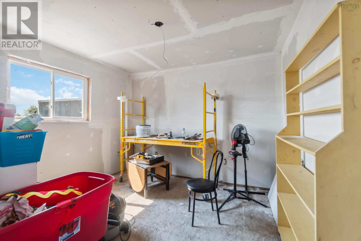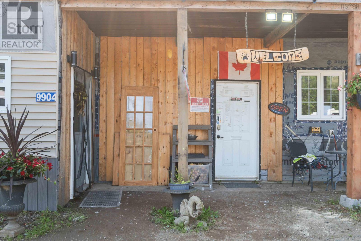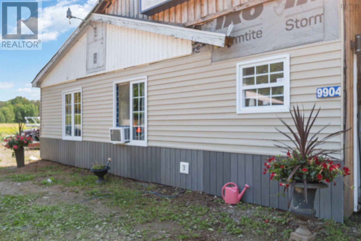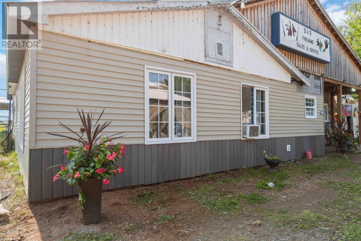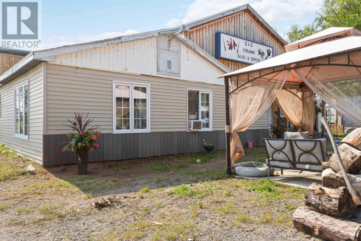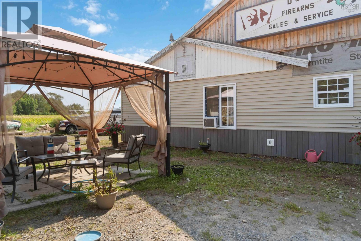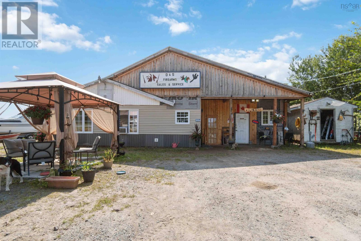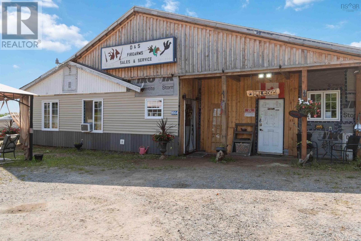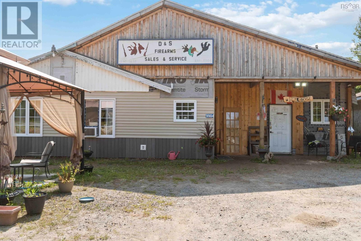3 Bedroom
1 Bathroom
1967 sqft
Other
$435,000
Always looking for the perfect Residential / Commercial space? This is it! Live right beside your business, imagine the savings on rent? Or rent out the commercial space to offset your mortgage payments, the possibilities are endless. 3 bedroom one bath home, front entry porch divided off from the main living space. Partial open concept, living room, dining and kitchen. Tons of cupboards with a breakfast bar. Primary bedroom, 2 additional bedrooms as well as a common/family area leading to your back deck. Almost 1/2 acre of land. Shed on property. Located in the bustling community of Canning, short drive to HWY 101, Kingsport beach, Look off, Cape Split as well as numerous Wineries, micro breweries and all of the other amazing things the Annapolis Valley has to offer. (id:25286)
Property Details
|
MLS® Number
|
202422154 |
|
Property Type
|
Single Family |
|
Community Name
|
Canning |
|
Amenities Near By
|
Playground, Shopping, Place Of Worship, Beach |
|
Community Features
|
Recreational Facilities, School Bus |
|
Features
|
Level |
|
Structure
|
Shed |
Building
|
Bathroom Total
|
1 |
|
Bedrooms Above Ground
|
3 |
|
Bedrooms Total
|
3 |
|
Appliances
|
Range - Electric, Dishwasher, Microwave Range Hood Combo, Refrigerator |
|
Architectural Style
|
Other |
|
Basement Type
|
None |
|
Construction Style Attachment
|
Detached |
|
Exterior Finish
|
Vinyl |
|
Flooring Type
|
Concrete, Laminate |
|
Foundation Type
|
Concrete Slab |
|
Stories Total
|
1 |
|
Size Interior
|
1967 Sqft |
|
Total Finished Area
|
1967 Sqft |
|
Type
|
House |
|
Utility Water
|
Municipal Water |
Parking
Land
|
Acreage
|
No |
|
Land Amenities
|
Playground, Shopping, Place Of Worship, Beach |
|
Sewer
|
Municipal Sewage System |
|
Size Irregular
|
0.4511 |
|
Size Total
|
0.4511 Ac |
|
Size Total Text
|
0.4511 Ac |
Rooms
| Level |
Type |
Length |
Width |
Dimensions |
|
Main Level |
Kitchen |
|
|
11 X 9 |
|
Main Level |
Dining Room |
|
|
14.11 X 1. +/- JOGS |
|
Main Level |
Living Room |
|
|
14.10 X 12 |
|
Main Level |
Primary Bedroom |
|
|
17.6 X 11.9 |
|
Main Level |
Bath (# Pieces 1-6) |
|
|
8.10 X 7.10 |
|
Main Level |
Bedroom |
|
|
11.10 X 14 |
|
Main Level |
Bedroom |
|
|
11.8 X 10.4 |
|
Main Level |
Family Room |
|
|
12;8 X 11.8 |
|
Main Level |
Laundry Room |
|
|
6 X 4 |
|
Main Level |
Foyer |
|
|
6 X 5 |
|
Main Level |
Other |
|
|
14 X 9.11 |
https://www.realtor.ca/real-estate/27410067/9904-highway-221-canning-canning

