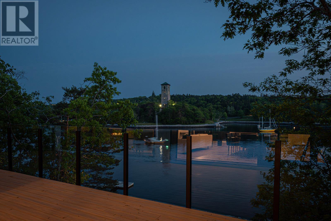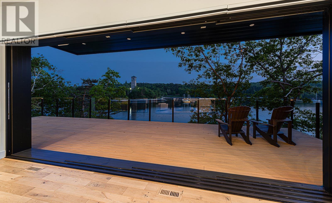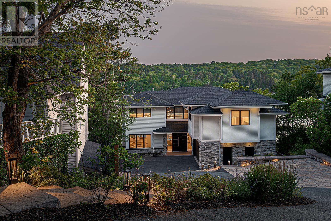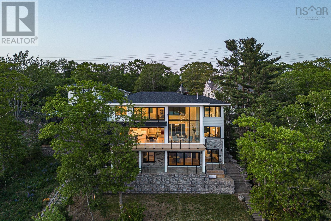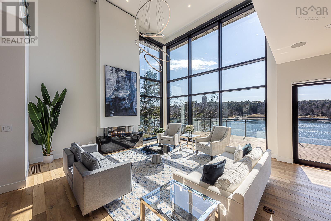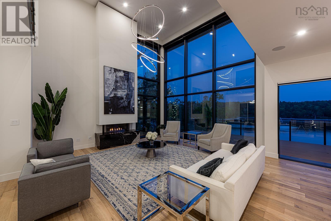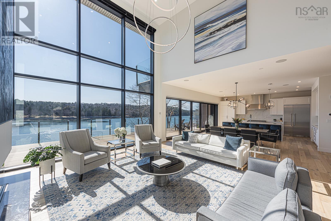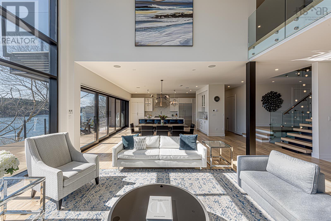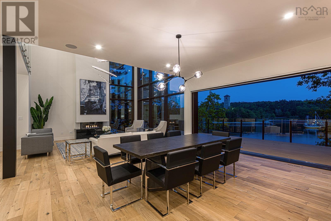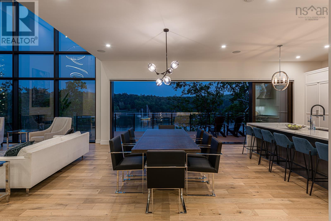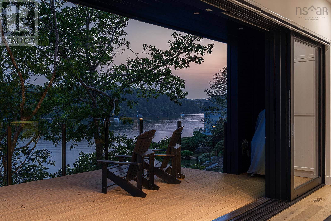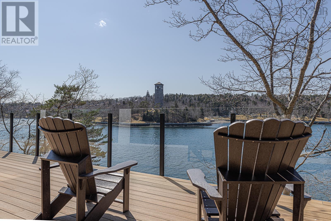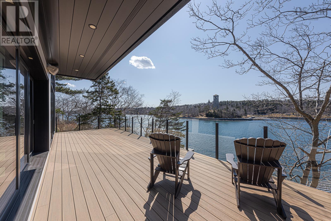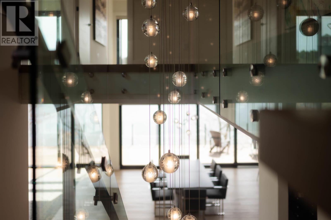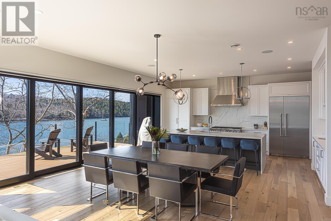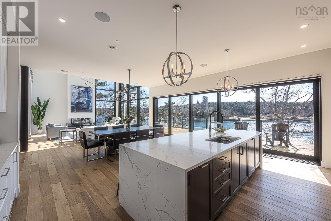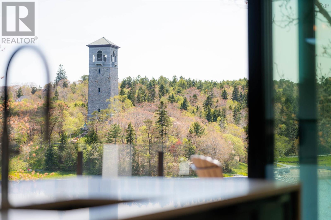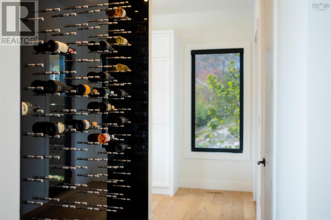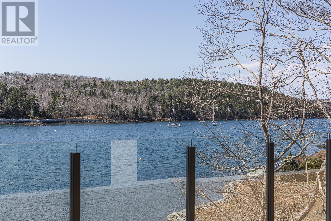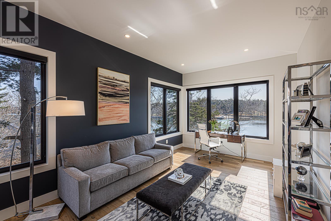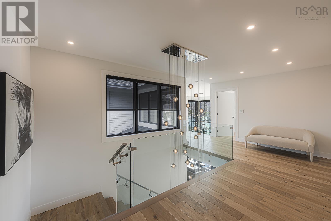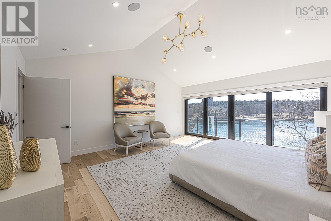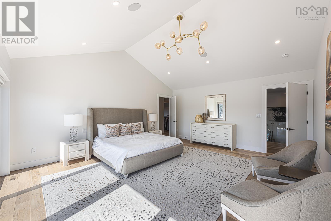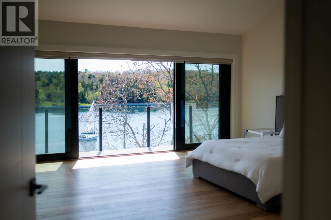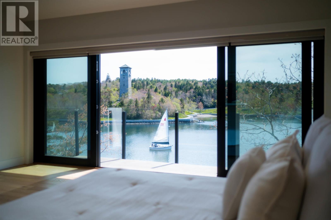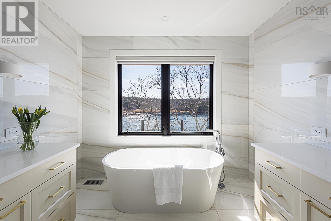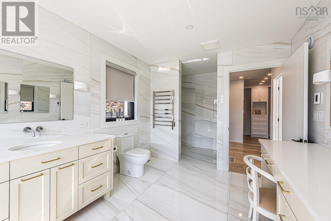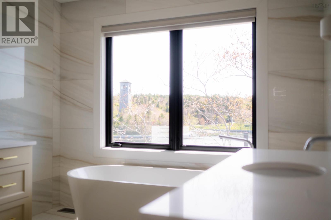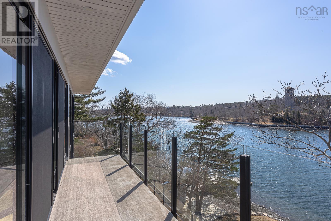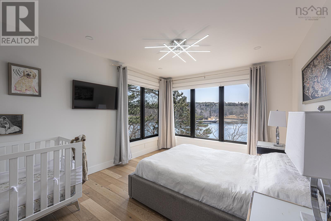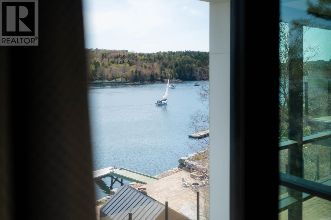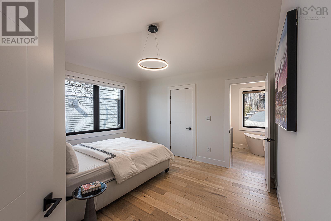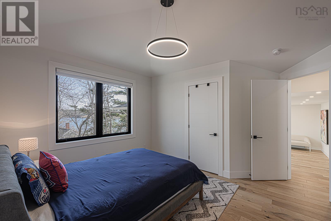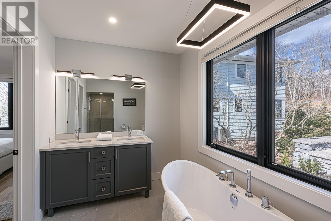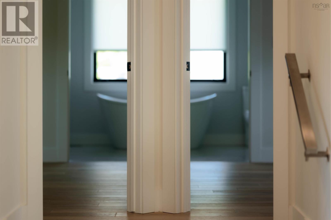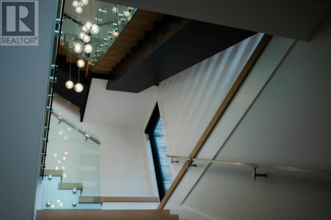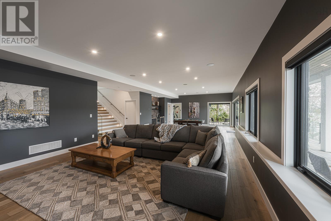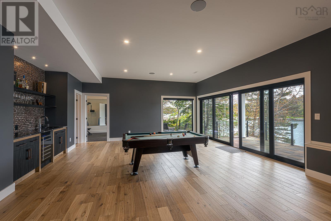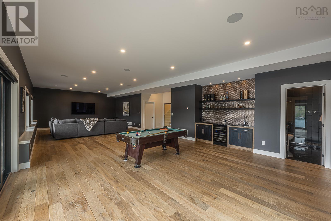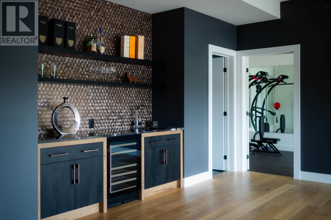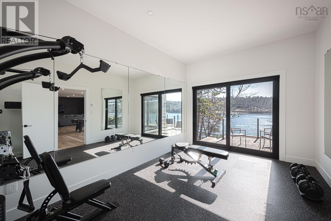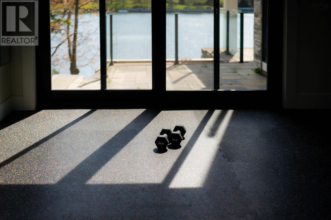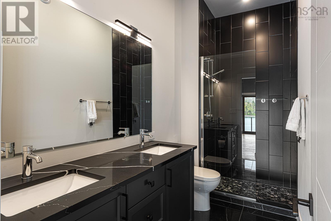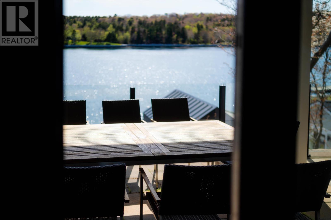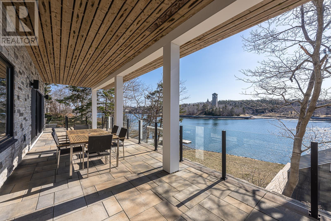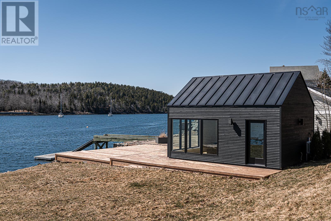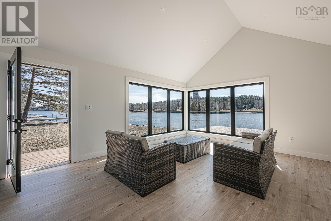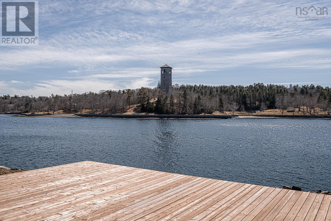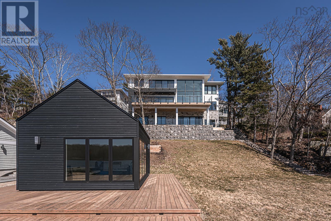5 Bedroom
5 Bathroom
5921 sqft
Fireplace
Central Air Conditioning, Heat Pump
Waterfront On Ocean
Landscaped
$6,495,000
Oceanfront property on the Northwest Arm, the Jewel of Halifax, 1160 Rockcliffe St is a newly custom built 5921 sqft luxury home that is sure to impress with its sweeping panoramic views featuring Halifaxs historic Dingle Tower, a modern new boathouse and a rare pre-confederation 9892 sqft waterlot. The main level boasts a vast open concept floor plan with spacious kitchen & Caesar stone breakfast bar for 6, dining area & large living room inclusive of a contemporary propane fireplace and the ceiling/windows reaching the second level to capture the view. Stacking glass walls open up to the sprawling back deck providing the perfect indoor/outdoor space for entertaining. Statement floor to ceiling wine display, office, pantry, mudroom and half bath complete this level. Upstairs, immerse yourself in your 800 sqft luxurious suite inclusive of a 5pc marble ensuite, walk-in closet, and full-length private balcony. 3 additional well-appointed bedrooms, 2 full baths and laundry top off the second floor. Following down to the lower level you?re met with a massive rec room, dazzling built-in wet bar, 3 pc bath, additional bedroom temporarily fitted as a fitness room, a bonus secret hidden den, ample storage and walkout to the perfectly landscaped grounds. Towards your waterfront the boathouse and attached sundeck provide an attractive secondary entertaining space. The property is just waiting for its new owners to bring their dream dock to life. Live in one of the most stunning and sought after historical locations in Halifax and only mere minutes from all amenities. Virtual tour and floor plans available. (id:25286)
Property Details
|
MLS® Number
|
202404290 |
|
Property Type
|
Single Family |
|
Community Name
|
Halifax |
|
Amenities Near By
|
Park, Public Transit, Place Of Worship |
|
Community Features
|
School Bus |
|
Equipment Type
|
Propane Tank |
|
Rental Equipment Type
|
Propane Tank |
|
View Type
|
Ocean View |
|
Water Front Type
|
Waterfront On Ocean |
Building
|
Bathroom Total
|
5 |
|
Bedrooms Above Ground
|
4 |
|
Bedrooms Below Ground
|
1 |
|
Bedrooms Total
|
5 |
|
Appliances
|
Gas Stove(s), Dishwasher, Refrigerator |
|
Basement Development
|
Finished |
|
Basement Features
|
Walk Out |
|
Basement Type
|
Full (finished) |
|
Constructed Date
|
2020 |
|
Construction Style Attachment
|
Detached |
|
Cooling Type
|
Central Air Conditioning, Heat Pump |
|
Exterior Finish
|
Stone, Other |
|
Fireplace Present
|
Yes |
|
Flooring Type
|
Hardwood, Tile |
|
Foundation Type
|
Poured Concrete |
|
Half Bath Total
|
1 |
|
Stories Total
|
2 |
|
Size Interior
|
5921 Sqft |
|
Total Finished Area
|
5921 Sqft |
|
Type
|
House |
|
Utility Water
|
Municipal Water |
Parking
|
Garage
|
|
|
Attached Garage
|
|
|
Parking Space(s)
|
|
Land
|
Acreage
|
No |
|
Land Amenities
|
Park, Public Transit, Place Of Worship |
|
Landscape Features
|
Landscaped |
|
Sewer
|
Municipal Sewage System |
|
Size Irregular
|
0.6288 |
|
Size Total
|
0.6288 Ac |
|
Size Total Text
|
0.6288 Ac |
Rooms
| Level |
Type |
Length |
Width |
Dimensions |
|
Second Level |
Primary Bedroom |
|
|
16.7 x 18.11 |
|
Second Level |
Ensuite (# Pieces 2-6) |
|
|
5 PC |
|
Second Level |
Bedroom |
|
|
13.4 x 13.7 |
|
Second Level |
Bath (# Pieces 1-6) |
|
|
4 PC |
|
Second Level |
Bedroom |
|
|
13.2 x 13.8 |
|
Second Level |
Bedroom |
|
|
17. x 18.2 |
|
Second Level |
Bath (# Pieces 1-6) |
|
|
5 PC |
|
Second Level |
Laundry Room |
|
|
8.6 x 14 |
|
Lower Level |
Recreational, Games Room |
|
|
29.1 x 26.1 |
|
Lower Level |
Family Room |
|
|
15.2 x 18.6 |
|
Lower Level |
Bedroom |
|
|
10.7 x 17 |
|
Lower Level |
Bath (# Pieces 1-6) |
|
|
4 PC |
|
Lower Level |
Other |
|
|
12.11 x 7.9 |
|
Lower Level |
Storage |
|
|
12.9 x 9.3 |
|
Lower Level |
Storage |
|
|
8.7 x 5.4 |
|
Lower Level |
Utility Room |
|
|
14.5 x 11.2 |
|
Main Level |
Living Room |
|
|
18. x 25.6 |
|
Main Level |
Dining Room |
|
|
10.11 x 26.2 |
|
Main Level |
Kitchen |
|
|
15.11 x 25.1 |
|
Main Level |
Den |
|
|
11.5 x 23.10 |
|
Main Level |
Bath (# Pieces 1-6) |
|
|
2 PC |
|
Main Level |
Mud Room |
|
|
9.3 x 7.9 |
|
Main Level |
Other |
|
|
Garage: 22.9 x 22.9 |
https://www.realtor.ca/real-estate/26605647/1160-rockcliffe-street-halifax-halifax

