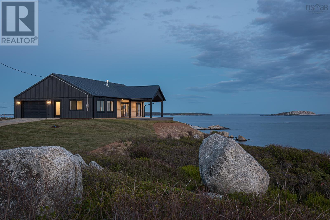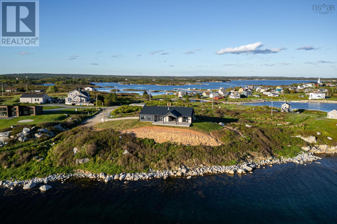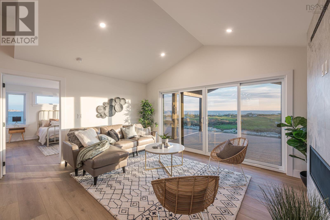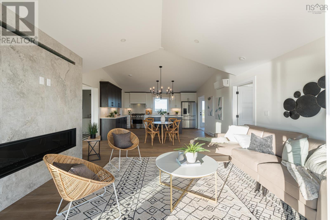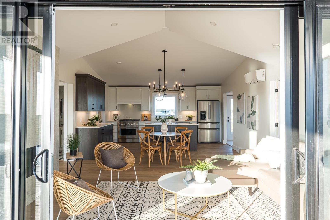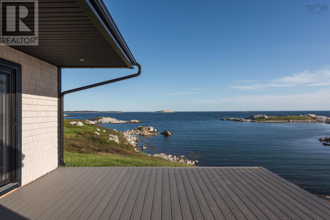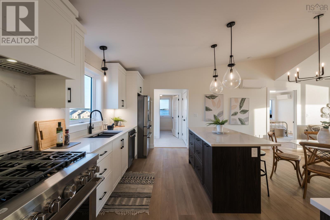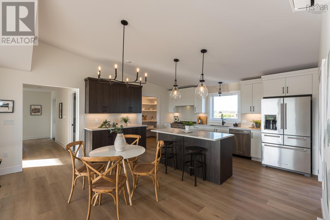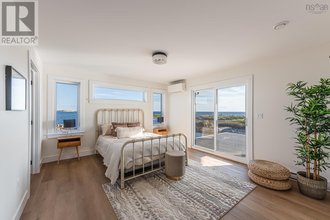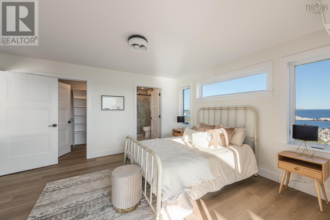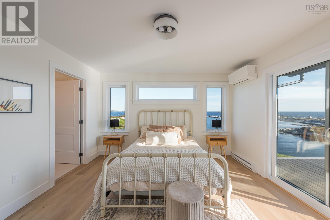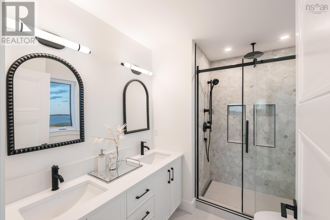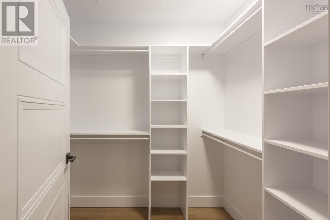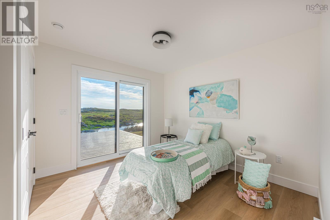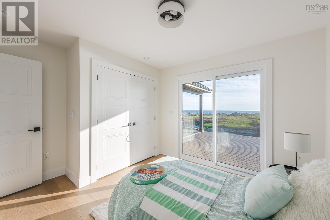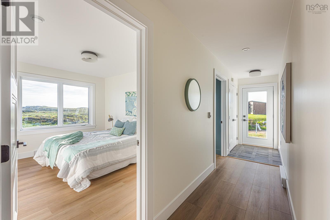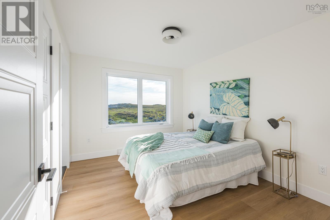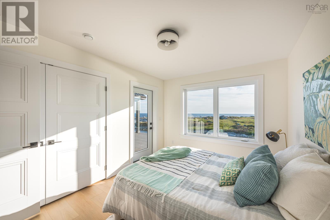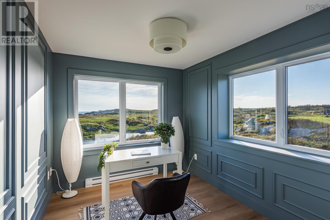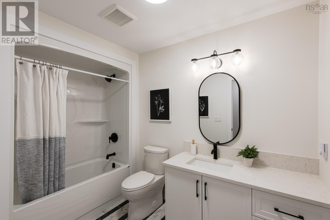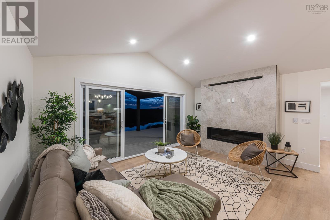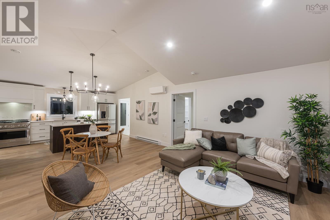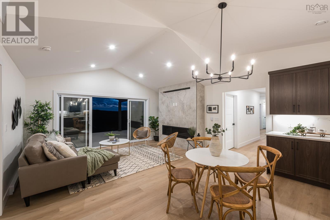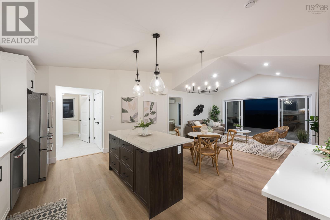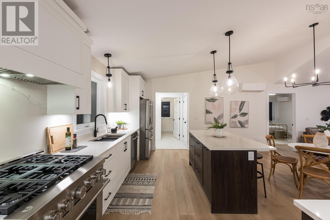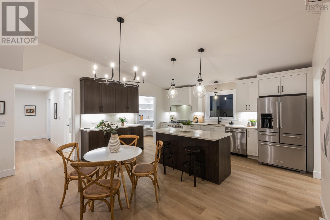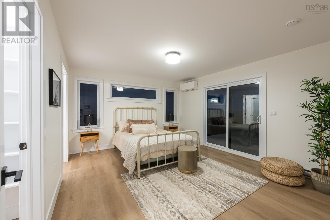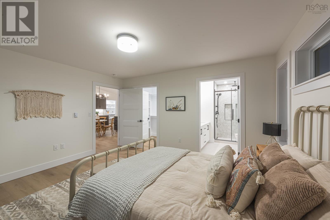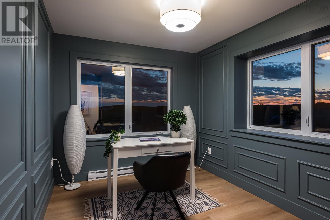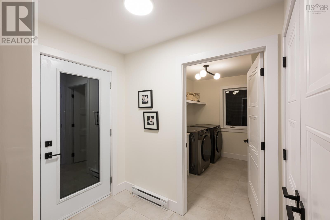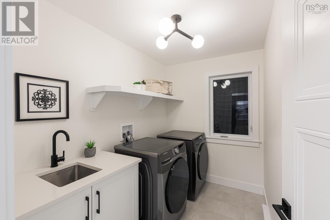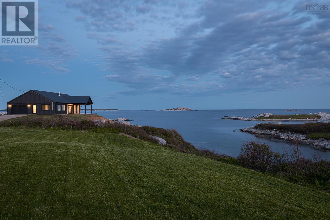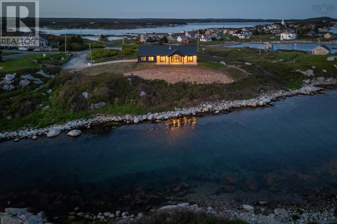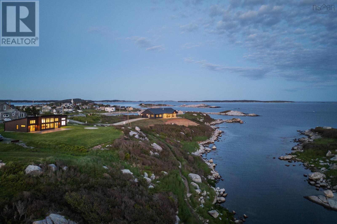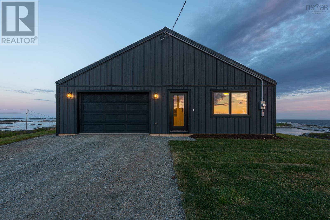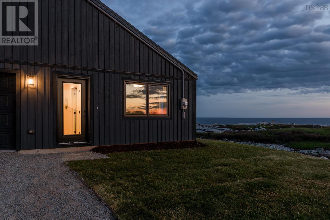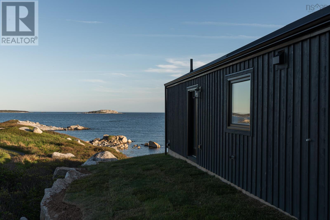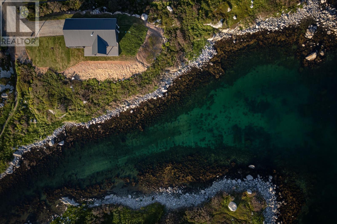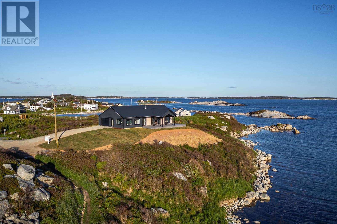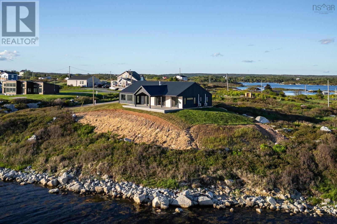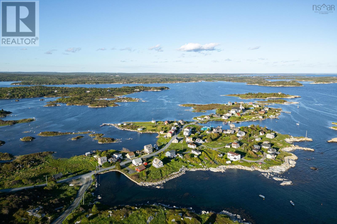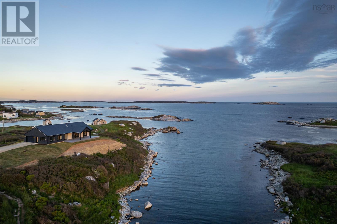3 Bedroom
2 Bathroom
1691 sqft
Contemporary
Heat Pump
Waterfront On Ocean
Landscaped
$1,250,000
Experience the pinnacle of coastal living at 24 Indian Point. This stunning new construction home is perched on a bold, south-facing lot just 30 minutes from Halifax, offering breathtaking ocean views. This beautifully designed bungalow defines tranquility and luxury. The open-concept living area is perfect for entertaining, highlighted by double patio doors and a stunning custom linear propane fireplace, creating an awe-inspiring space. The chef's kitchen boasts quartz countertops and backsplash, an island with seating for guests and upgraded stainless steel appliances, including a 6-burner propane range. At the end of a long day, retreat to the luxurious primary suite with stunning views over the Atlantic, a walk-in closet and a private ensuite - the perfect end-of-day sanctuary. The oceanside of the home opens to an expansive composite deck, providing the ideal spot for relaxation and outdoor gatherings. Each bedroom offers direct access to the deck, enhancing the connection to the stunning natural surroundings. Situated off Prospect Bay Road in the quaint and colourful community of Prospect Village, with High Head trail at your fingertips. Imagine kayaking to Hearn's Island or exploring Rogues' Roost, an internationally renowned mariners' anchorage right at your doorstep. 24 Indian Point is more than just a home; it's a stunning coastal retreat designed for both relaxation and adventure. Don't miss this opportunity to own over 550' of Nova Scotia's rugged coastline. (id:25286)
Property Details
|
MLS® Number
|
202422094 |
|
Property Type
|
Single Family |
|
Community Name
|
Prospect Village |
|
Amenities Near By
|
Golf Course, Park, Playground, Shopping |
|
Community Features
|
Recreational Facilities, School Bus |
|
View Type
|
Ocean View |
|
Water Front Type
|
Waterfront On Ocean |
Building
|
Bathroom Total
|
2 |
|
Bedrooms Above Ground
|
3 |
|
Bedrooms Total
|
3 |
|
Architectural Style
|
Contemporary |
|
Basement Type
|
None |
|
Construction Style Attachment
|
Detached |
|
Cooling Type
|
Heat Pump |
|
Exterior Finish
|
Other |
|
Flooring Type
|
Laminate, Tile |
|
Foundation Type
|
Poured Concrete, Concrete Slab |
|
Stories Total
|
1 |
|
Size Interior
|
1691 Sqft |
|
Total Finished Area
|
1691 Sqft |
|
Type
|
House |
|
Utility Water
|
Drilled Well |
Parking
|
Garage
|
|
|
Attached Garage
|
|
|
Gravel
|
|
Land
|
Acreage
|
No |
|
Land Amenities
|
Golf Course, Park, Playground, Shopping |
|
Landscape Features
|
Landscaped |
|
Sewer
|
Septic System |
|
Size Irregular
|
0.85 |
|
Size Total
|
0.85 Ac |
|
Size Total Text
|
0.85 Ac |
Rooms
| Level |
Type |
Length |
Width |
Dimensions |
|
Main Level |
Living Room |
|
|
15.10 x 16.3 |
|
Main Level |
Eat In Kitchen |
|
|
16.3 x 13.6 |
|
Main Level |
Laundry Room |
|
|
9.2 x 5.11 + jog |
|
Main Level |
Primary Bedroom |
|
|
14.4 x 12.9 |
|
Main Level |
Ensuite (# Pieces 2-6) |
|
|
9.1 x 7.2 less jog |
|
Main Level |
Other |
|
|
W.I.C 5.8 x 6.11 |
|
Main Level |
Foyer |
|
|
4.11 x 7.3 |
|
Main Level |
Bedroom |
|
|
10.10x x 9.11 + jog |
|
Main Level |
Bedroom |
|
|
12.10 x 9.9 |
|
Main Level |
Den |
|
|
10.6 x 8.9 +jog |
https://www.realtor.ca/real-estate/27406995/24-indian-point-road-prospect-village-prospect-village

