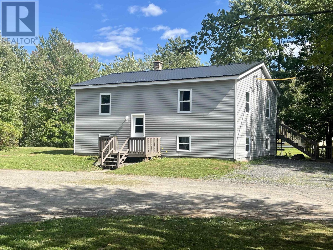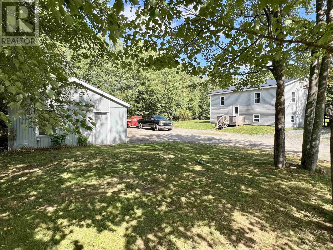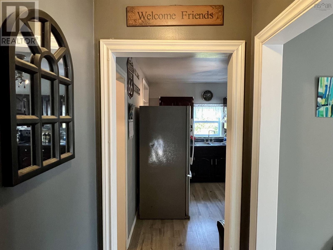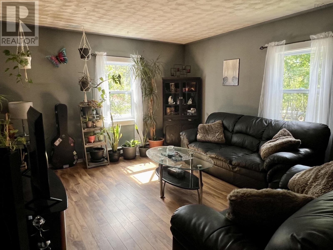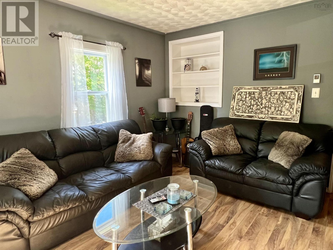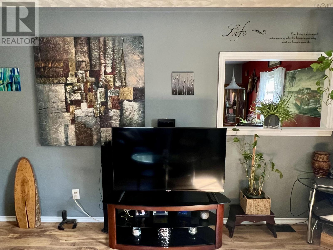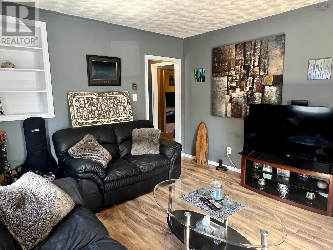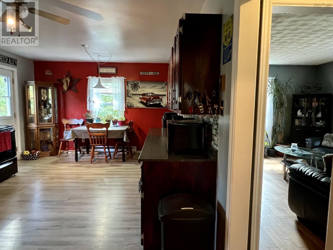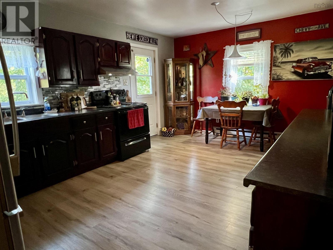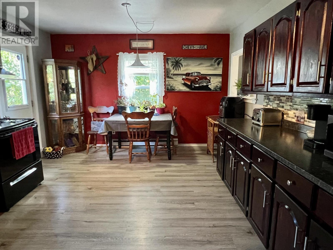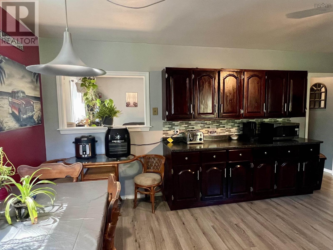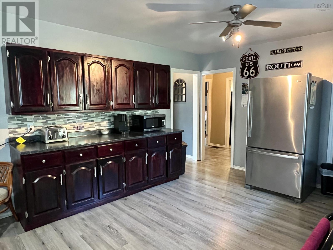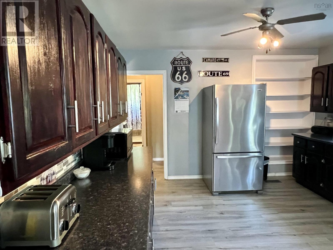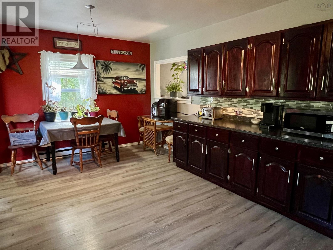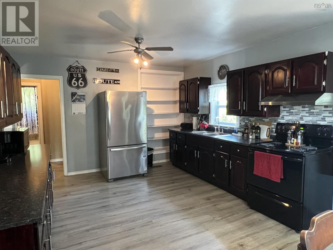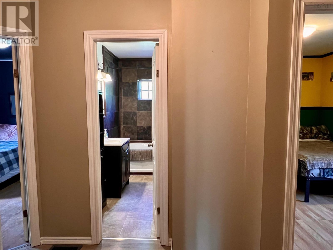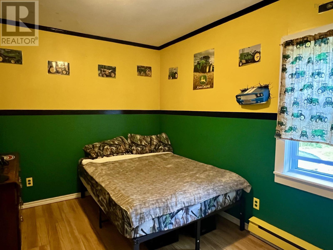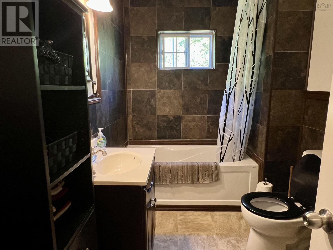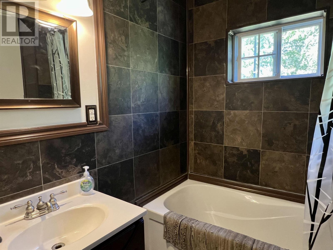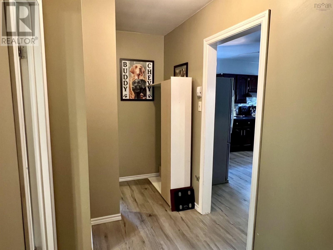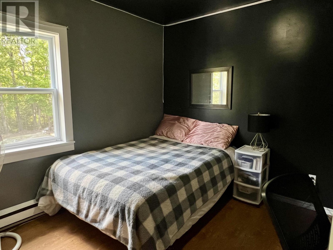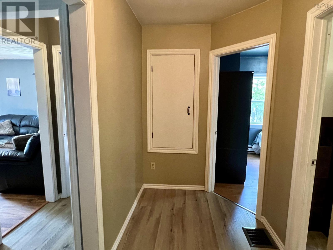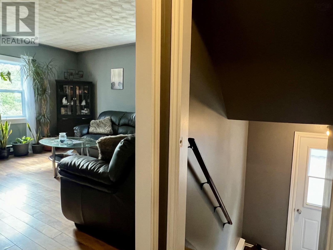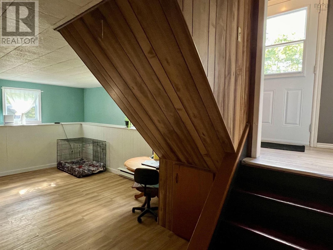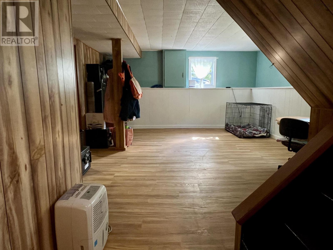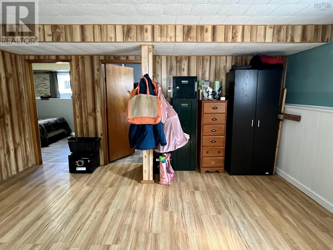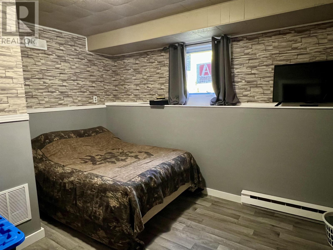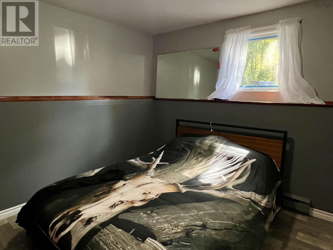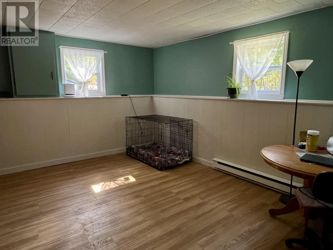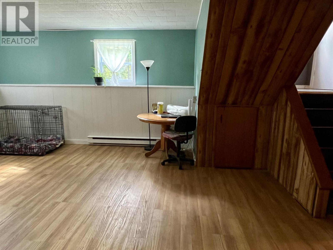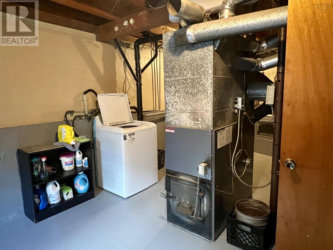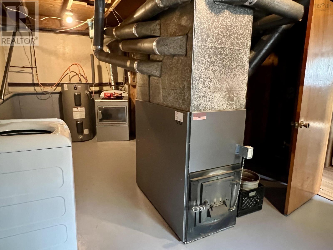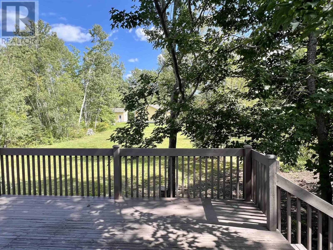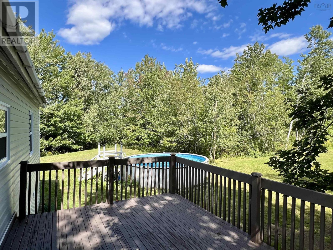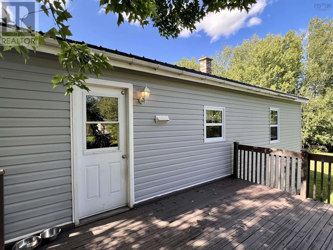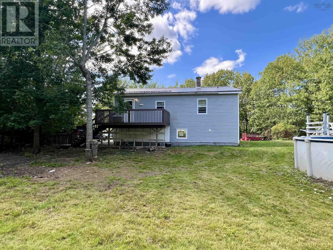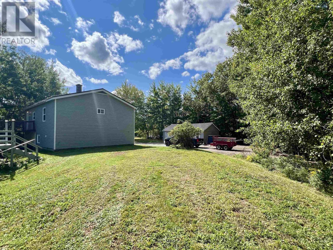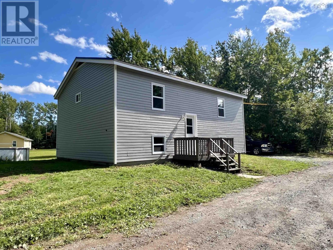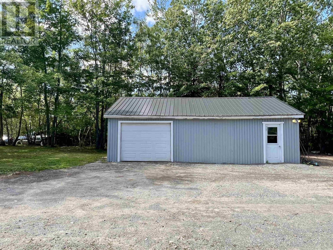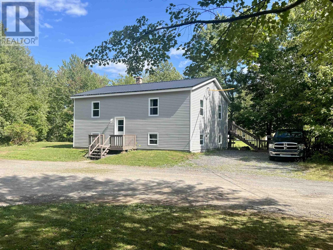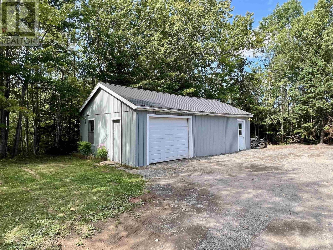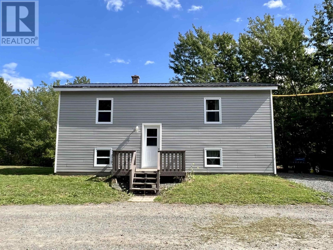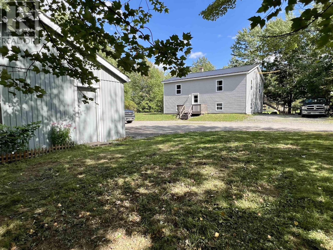4 Bedroom
1 Bathroom
1223 sqft
Above Ground Pool
$339,000
This well maintained home is situated on a large 40,000 SqFt lot on the Truro Rd. Just minutes from the TCH Big Stop exit and local amenities. This split level home offers a cozy living room, modern, spacious eat in kitchen that was recently updated and patio doors walking out to the back deck. Upstairs you'll also find 2 bedrooms and a full bath. Downstairs offers a large rec room or family room, 2 more bedrooms, laundry and utility room. Many recent upgrades have been completed such as a metal roof, all windows and vinyl siding all completed in 2024. This property also offers an above ground pool perfect for those hot summer days and a 1 bay double, wired garage, A perfect place for a hobby shop or storage. (id:25286)
Property Details
|
MLS® Number
|
202422083 |
|
Property Type
|
Single Family |
|
Community Name
|
Westville |
|
Amenities Near By
|
Park, Playground, Public Transit, Shopping, Place Of Worship |
|
Community Features
|
Recreational Facilities, School Bus |
|
Features
|
Level |
|
Pool Type
|
Above Ground Pool |
Building
|
Bathroom Total
|
1 |
|
Bedrooms Above Ground
|
2 |
|
Bedrooms Below Ground
|
2 |
|
Bedrooms Total
|
4 |
|
Appliances
|
Range - Electric, Dryer - Electric, Washer, Refrigerator |
|
Basement Development
|
Partially Finished |
|
Basement Type
|
Full (partially Finished) |
|
Constructed Date
|
1985 |
|
Construction Style Attachment
|
Detached |
|
Exterior Finish
|
Vinyl |
|
Flooring Type
|
Laminate, Vinyl |
|
Foundation Type
|
Poured Concrete |
|
Stories Total
|
1 |
|
Size Interior
|
1223 Sqft |
|
Total Finished Area
|
1223 Sqft |
|
Type
|
House |
|
Utility Water
|
Municipal Water |
Parking
|
Garage
|
|
|
Detached Garage
|
|
|
Gravel
|
|
Land
|
Acreage
|
No |
|
Land Amenities
|
Park, Playground, Public Transit, Shopping, Place Of Worship |
|
Sewer
|
Septic System |
|
Size Irregular
|
0.9191 |
|
Size Total
|
0.9191 Ac |
|
Size Total Text
|
0.9191 Ac |
Rooms
| Level |
Type |
Length |
Width |
Dimensions |
|
Lower Level |
Bedroom |
|
|
9x11.25 |
|
Lower Level |
Bedroom |
|
|
12.4x9 |
|
Lower Level |
Family Room |
|
|
17x14 |
|
Main Level |
Kitchen |
|
|
12.4x17.6 |
|
Main Level |
Living Room |
|
|
14.25x12.25 |
|
Main Level |
Bedroom |
|
|
11.25x8.25 |
|
Main Level |
Bedroom |
|
|
9.6x11 |
|
Main Level |
Bath (# Pieces 1-6) |
|
|
9x8 |
https://www.realtor.ca/real-estate/27406525/2324-truro-road-westville-westville

