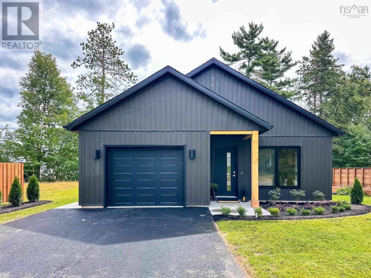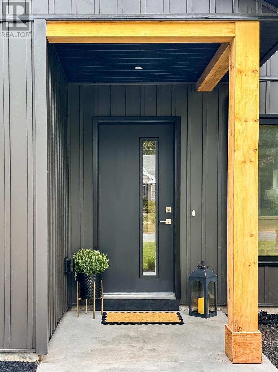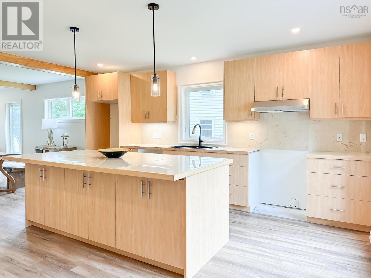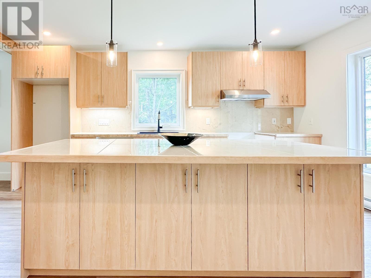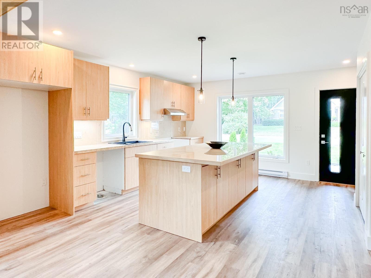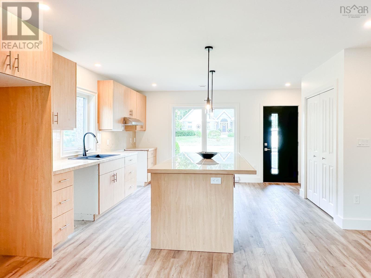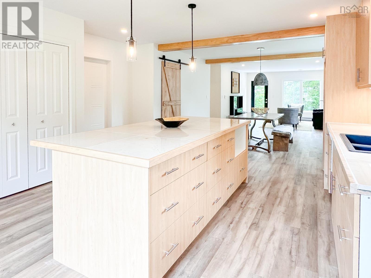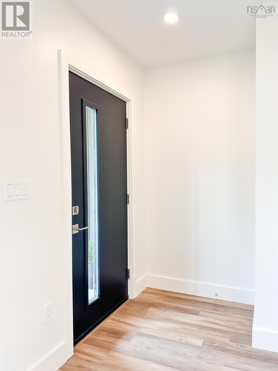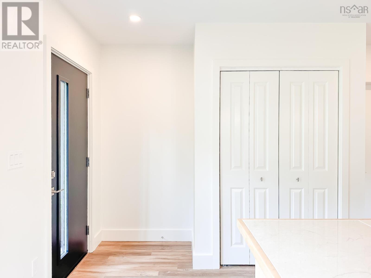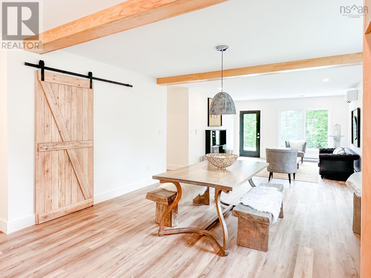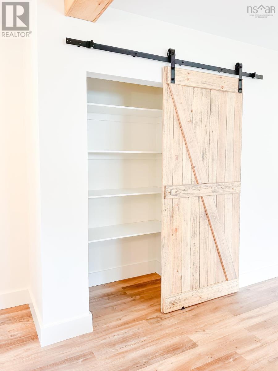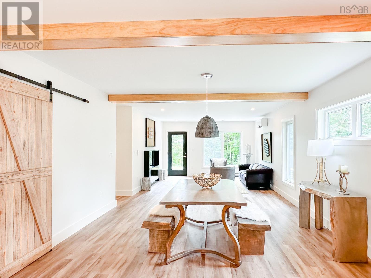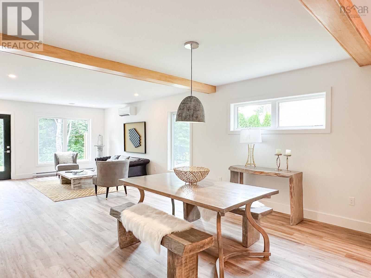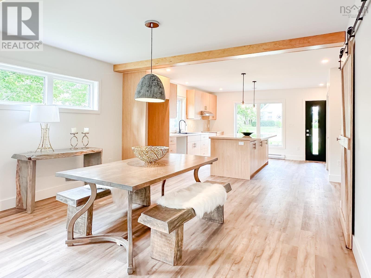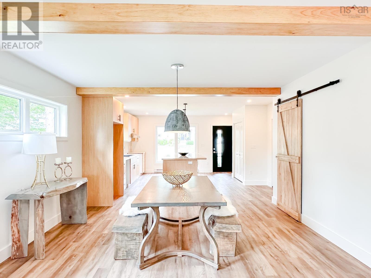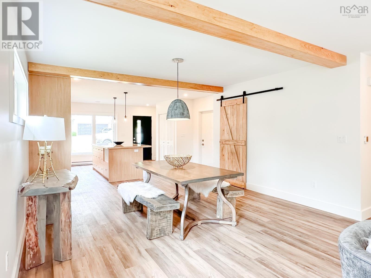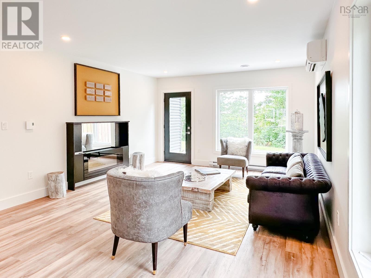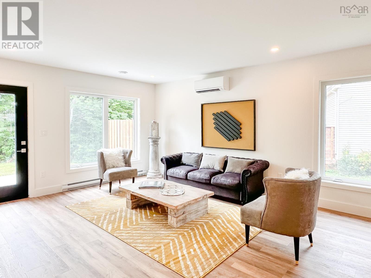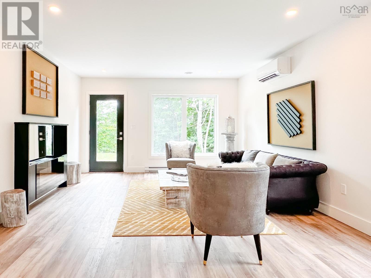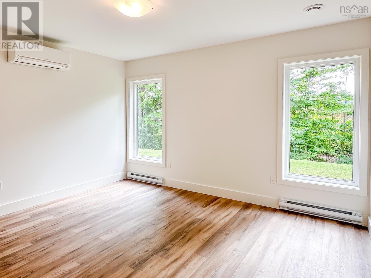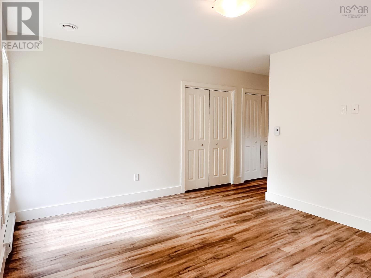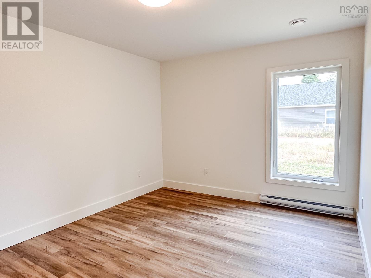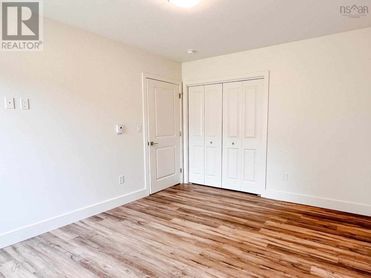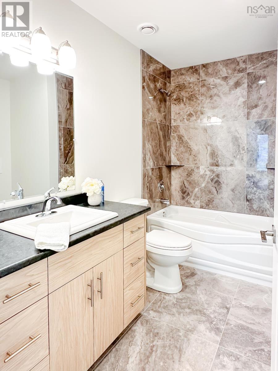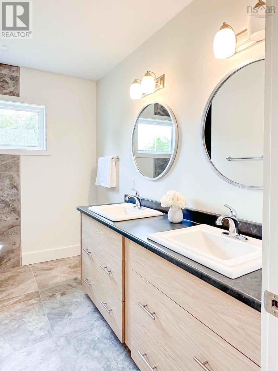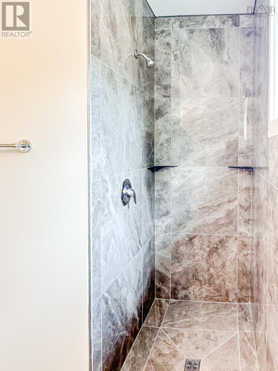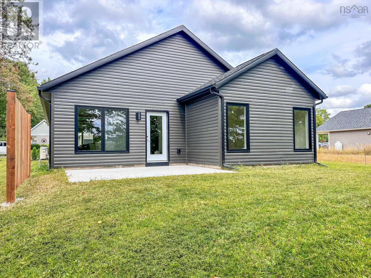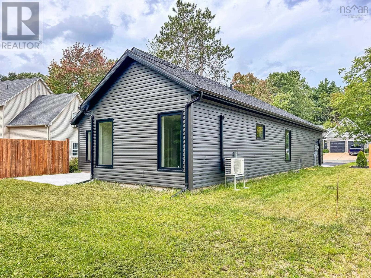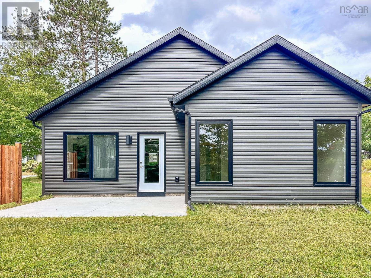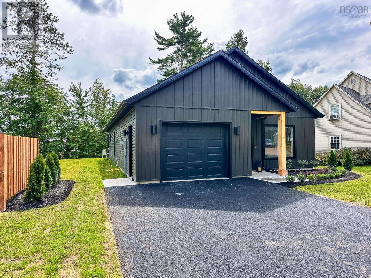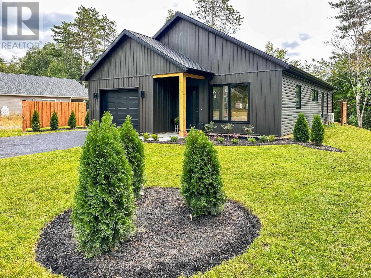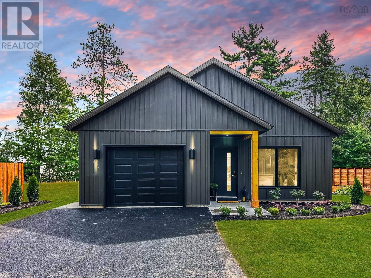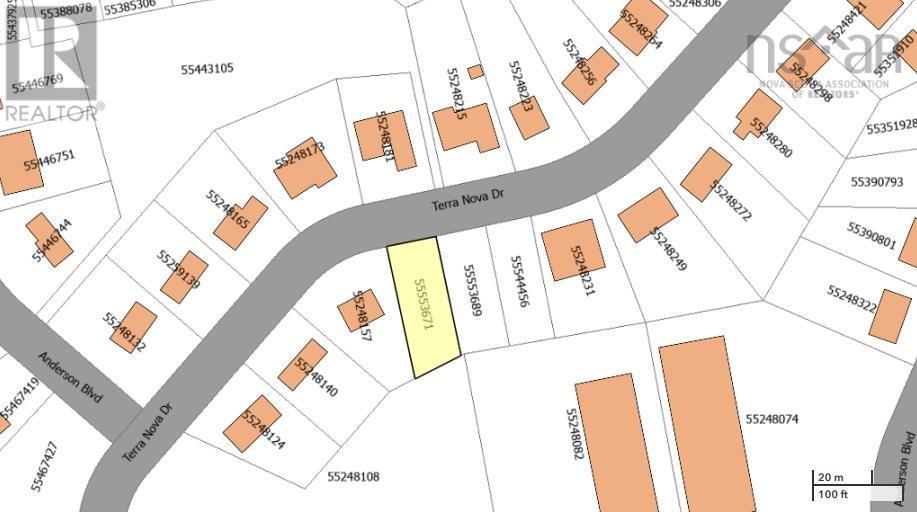2 Bedroom
2 Bathroom
1255 sqft
Bungalow
Wall Unit, Heat Pump
Landscaped
$504,900
Discover modern luxury in the prestigious Bonavista Estate subdivision of Kentville with this exquisite newly constructed bungalow. Boasting 2 bedrooms and 2 bathrooms, this home features a contemporary open-concept layout perfect for entertaining. The spacious kitchen, with its eat-up center island, flows seamlessly into the dining and living areas, which extend onto a private concrete patio and backyard. The elegant primary suite includes a master bedroom with a stylish ensuite bath and dual double closets, while an additional bedroom is paired with a versatile 4-piece bath and laundry combination. Enjoy year-round comfort with an energy-efficient ductless heat pump and take advantage of the paved double driveway, attached single-car garage, and beautifully landscaped property. Located within walking distance of the Harvest Moon Trail and its extensive network of walking and biking trails, this home offers both tranquility and convenience with quick highway access. (id:25286)
Property Details
|
MLS® Number
|
202421731 |
|
Property Type
|
Single Family |
|
Community Name
|
Kentville |
|
Amenities Near By
|
Park, Playground, Public Transit, Shopping, Place Of Worship |
|
Community Features
|
Recreational Facilities, School Bus |
Building
|
Bathroom Total
|
2 |
|
Bedrooms Above Ground
|
2 |
|
Bedrooms Total
|
2 |
|
Appliances
|
None |
|
Architectural Style
|
Bungalow |
|
Basement Type
|
None |
|
Construction Style Attachment
|
Detached |
|
Cooling Type
|
Wall Unit, Heat Pump |
|
Exterior Finish
|
Vinyl |
|
Flooring Type
|
Porcelain Tile, Tile, Vinyl Plank |
|
Foundation Type
|
Concrete Slab |
|
Stories Total
|
1 |
|
Size Interior
|
1255 Sqft |
|
Total Finished Area
|
1255 Sqft |
|
Type
|
House |
|
Utility Water
|
Municipal Water |
Parking
Land
|
Acreage
|
No |
|
Land Amenities
|
Park, Playground, Public Transit, Shopping, Place Of Worship |
|
Landscape Features
|
Landscaped |
|
Sewer
|
Municipal Sewage System |
|
Size Irregular
|
0.1749 |
|
Size Total
|
0.1749 Ac |
|
Size Total Text
|
0.1749 Ac |
Rooms
| Level |
Type |
Length |
Width |
Dimensions |
|
Main Level |
Kitchen |
|
|
16. x 16.10 |
|
Main Level |
Dining Room |
|
|
12.4 x 13.9 |
|
Main Level |
Living Room |
|
|
18. x 13.9 |
|
Main Level |
Primary Bedroom |
|
|
11.9 x 13.5 +jog |
|
Main Level |
Ensuite (# Pieces 2-6) |
|
|
9.5 x 8.4 +jogs (4pc) |
|
Main Level |
Bedroom |
|
|
13.6 x 10.5 |
|
Main Level |
Laundry / Bath |
|
|
9.4 x 4.10 (4pc) |
https://www.realtor.ca/real-estate/27387268/61a-1-terra-nova-drive-kentville-kentville

