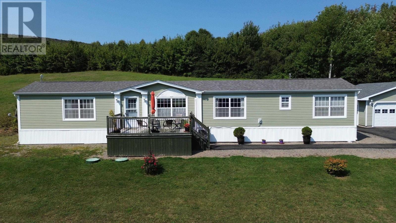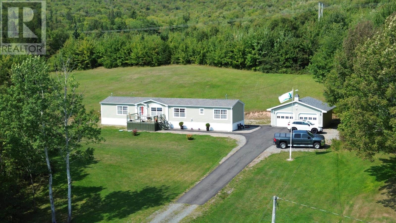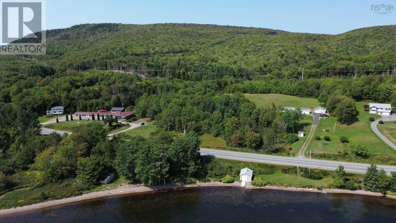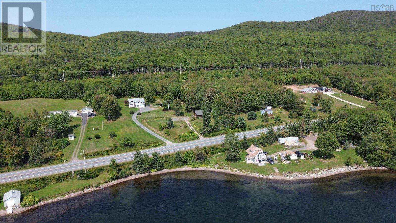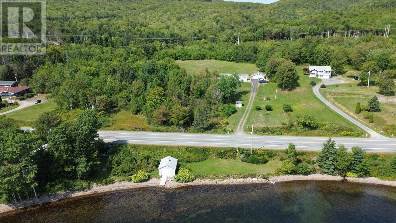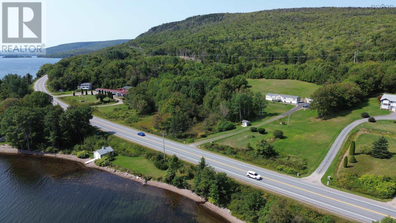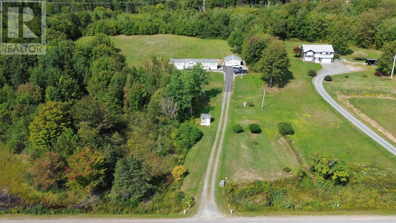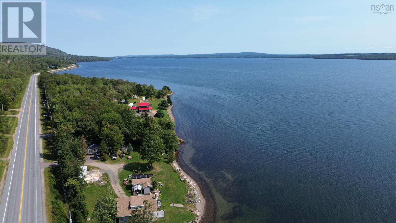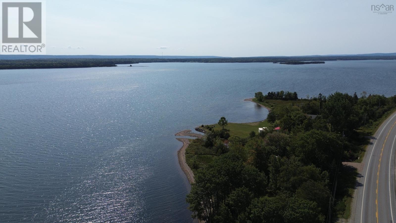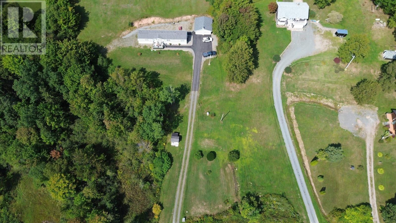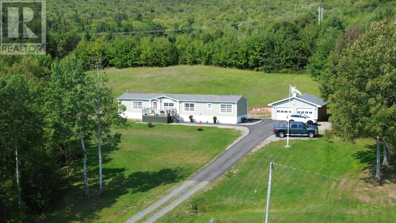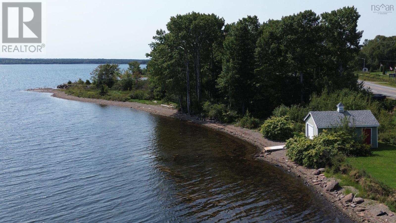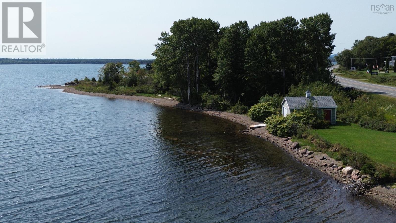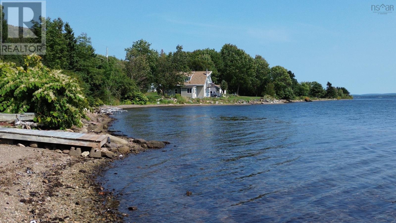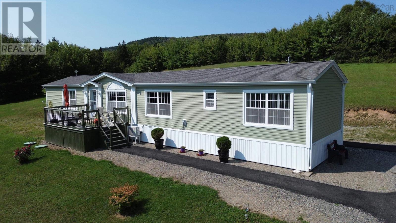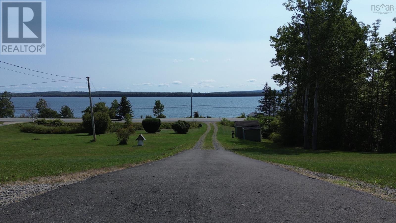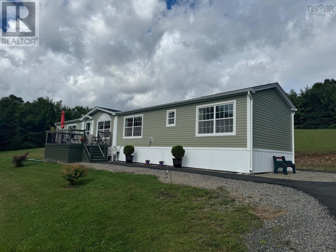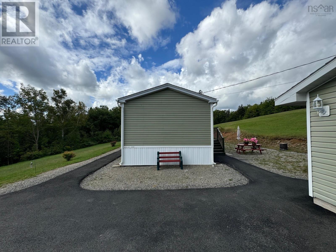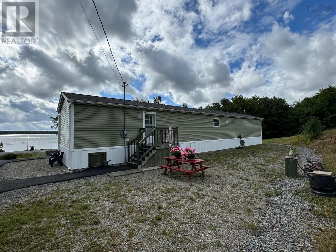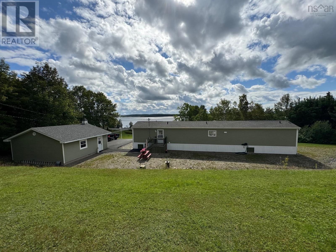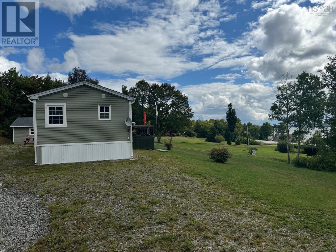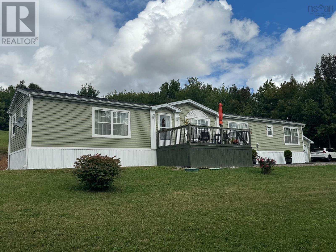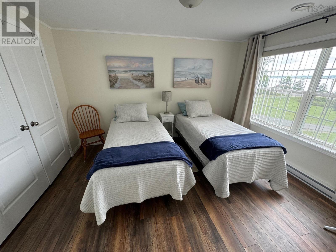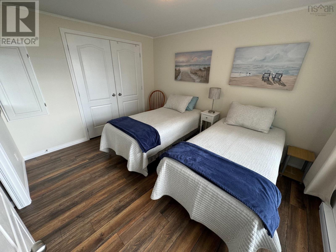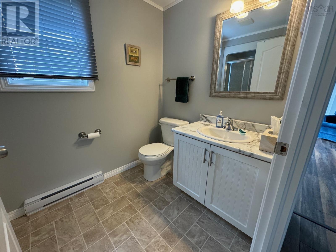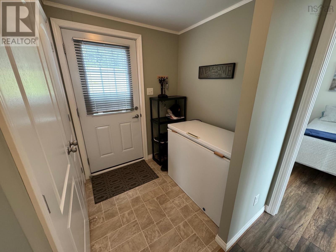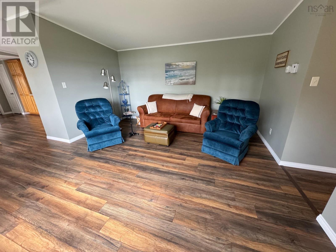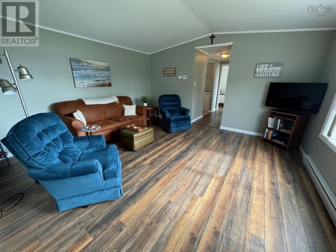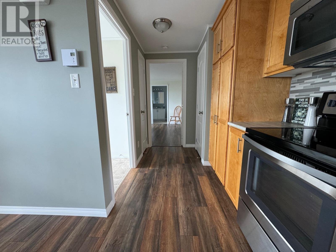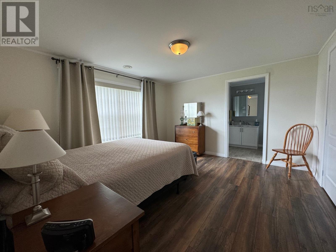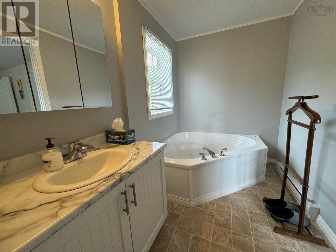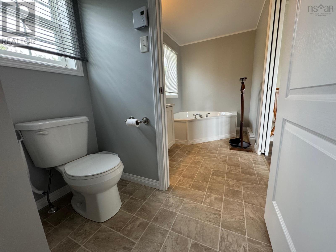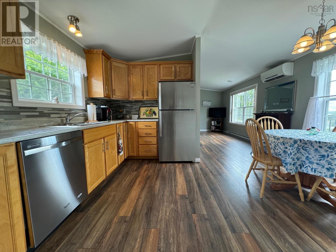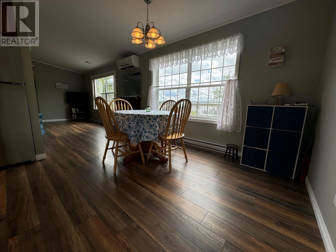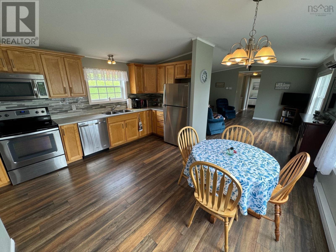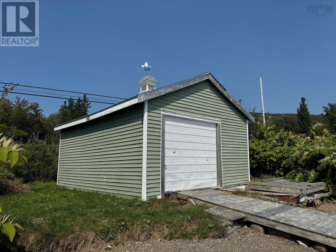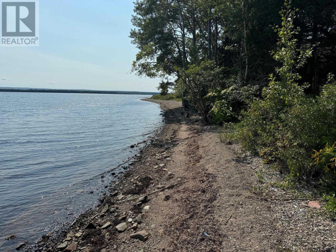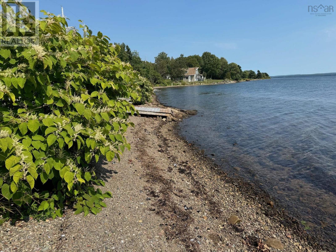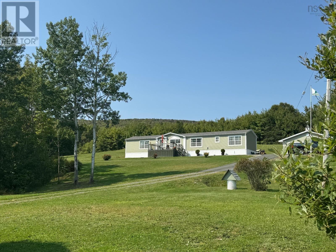2 Bedroom
2 Bathroom
1184 sqft
Mini
Heat Pump
Waterfront
Acreage
Landscaped
$398,000
This stunning, meticulously maintained, 2016 Maple Leaf mini home sits on over 8 acres of pristine property, offering a peaceful retreat near the village of Whycocomagh and just 20 minutes to Baddeck. The property consists of 3 parcels of land. The main parcel includes the home, a 24 x 24 double bay wired garage, paved asphalt driveway, drilled well, and septic bed. The two-bedroom home includes a spacious master bedroom with an en-suite bath and relaxing water jet tub. Heated by electric baseboard, and ductless heat pump, this home is move-in ready with no detail overlooked. The waterfront parcel has over 400-feet of beautiful Bras d'Or lake frontage, complete with a boathouse - perfect for swimming, water sports, and other activities. The third parcel is over 5 acres with a mix of hardwood/softwood, and featuring a picturesque brook running through it. Don't miss out - this one won't last long! (id:25286)
Property Details
|
MLS® Number
|
202421715 |
|
Property Type
|
Single Family |
|
Community Name
|
Aberdeen |
|
Amenities Near By
|
Park, Playground, Public Transit, Shopping, Place Of Worship |
|
Community Features
|
Recreational Facilities, School Bus |
|
Structure
|
Shed |
|
View Type
|
Lake View |
|
Water Front Type
|
Waterfront |
Building
|
Bathroom Total
|
2 |
|
Bedrooms Above Ground
|
2 |
|
Bedrooms Total
|
2 |
|
Appliances
|
Stove, Dishwasher, Dryer, Washer, Microwave, Refrigerator |
|
Architectural Style
|
Mini |
|
Basement Type
|
None |
|
Constructed Date
|
2016 |
|
Cooling Type
|
Heat Pump |
|
Exterior Finish
|
Vinyl |
|
Flooring Type
|
Linoleum, Vinyl Plank |
|
Foundation Type
|
Concrete Block |
|
Stories Total
|
1 |
|
Size Interior
|
1184 Sqft |
|
Total Finished Area
|
1184 Sqft |
|
Type
|
Mobile Home |
|
Utility Water
|
Drilled Well |
Parking
Land
|
Acreage
|
Yes |
|
Land Amenities
|
Park, Playground, Public Transit, Shopping, Place Of Worship |
|
Landscape Features
|
Landscaped |
|
Sewer
|
Septic System |
|
Size Irregular
|
8.2748 |
|
Size Total
|
8.2748 Ac |
|
Size Total Text
|
8.2748 Ac |
Rooms
| Level |
Type |
Length |
Width |
Dimensions |
|
Main Level |
Porch |
|
|
4.5 x 8.1 |
|
Main Level |
Primary Bedroom |
|
|
12.7 x 12.2 |
|
Main Level |
Ensuite (# Pieces 2-6) |
|
|
5.9 x 14.5 |
|
Main Level |
Kitchen |
|
|
14.7 x 12.5 |
|
Main Level |
Living Room |
|
|
14.4 x 14.7 |
|
Main Level |
Mud Room |
|
|
5.5 x 5.9 |
|
Main Level |
Bedroom |
|
|
10 x 12.5 |
https://www.realtor.ca/real-estate/27386750/10335-highway-105-aberdeen-aberdeen

