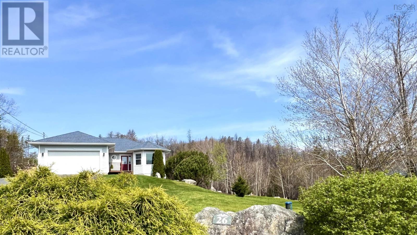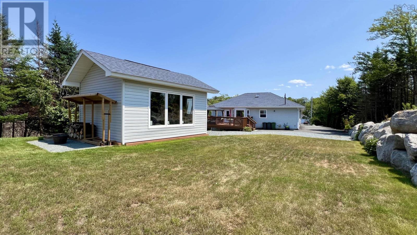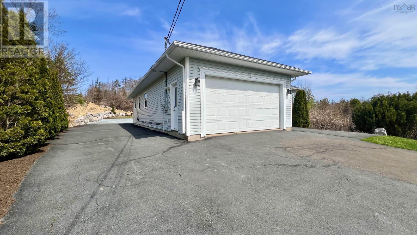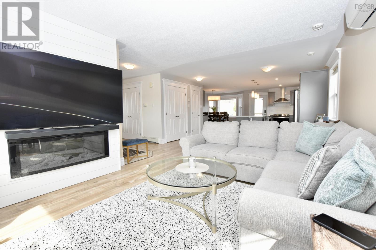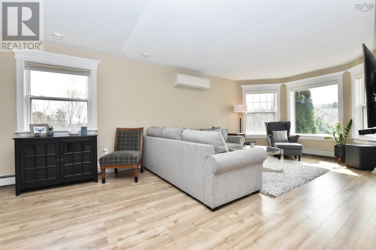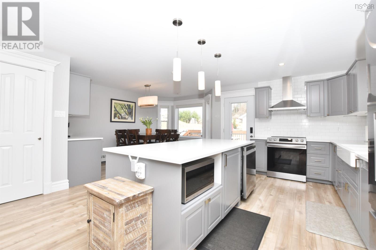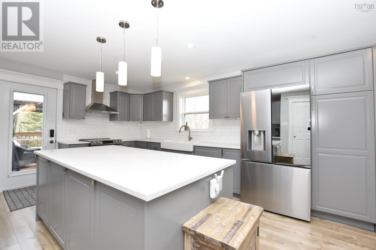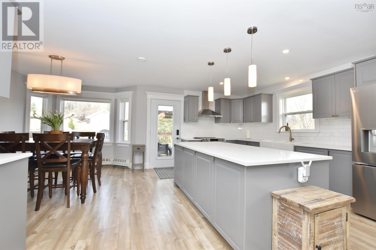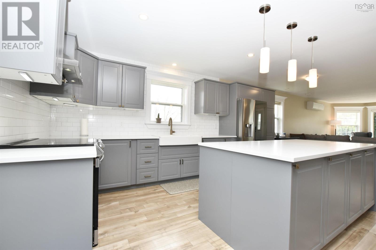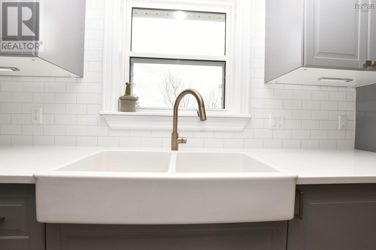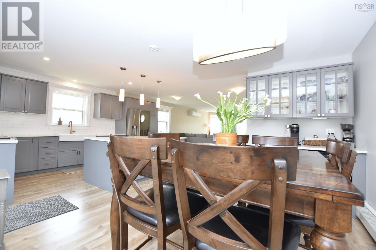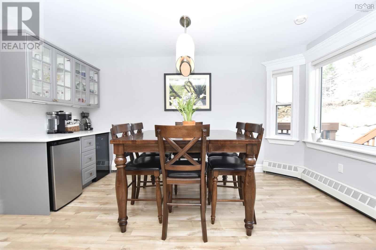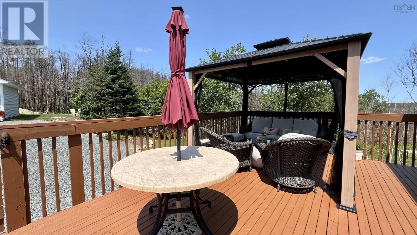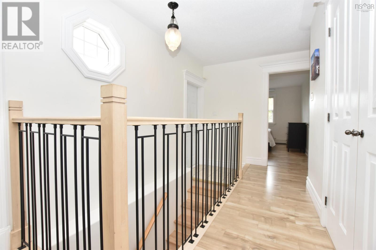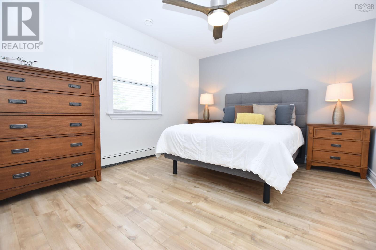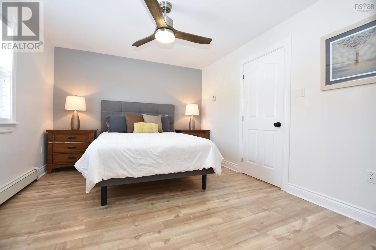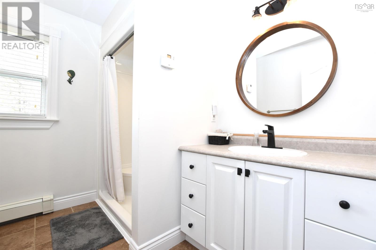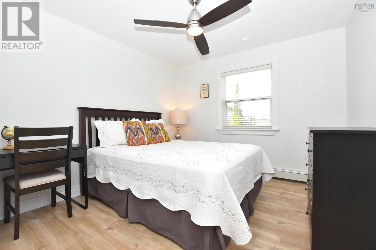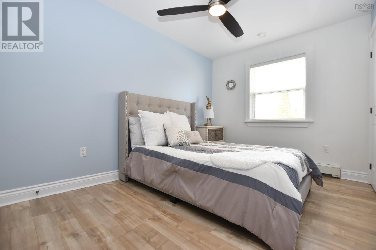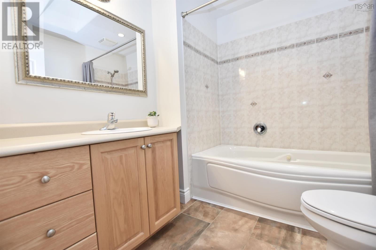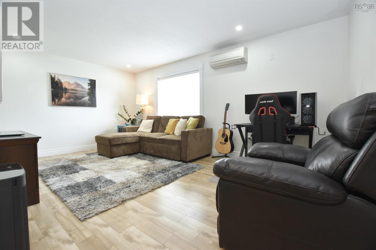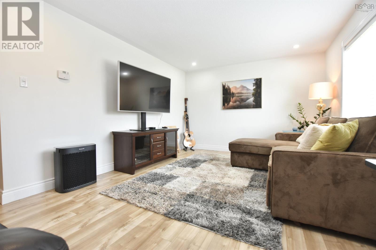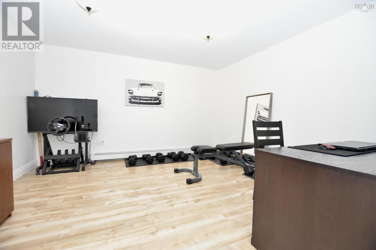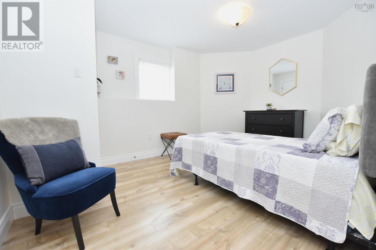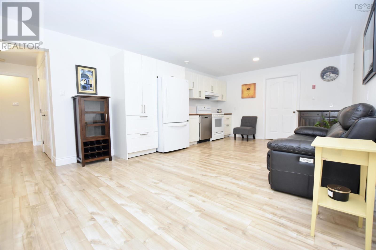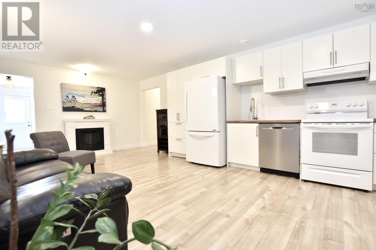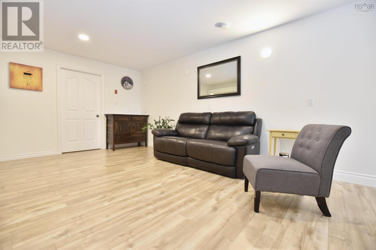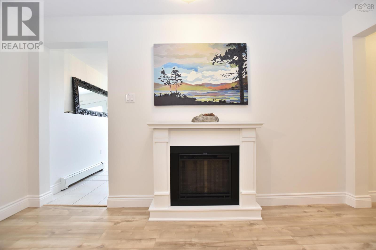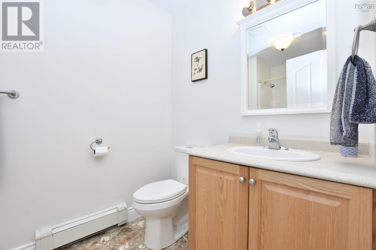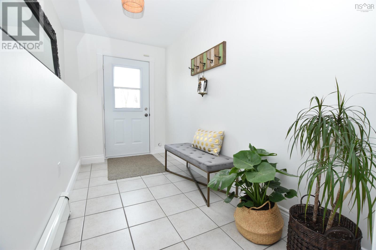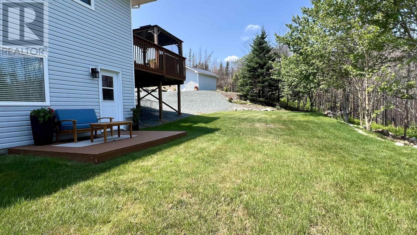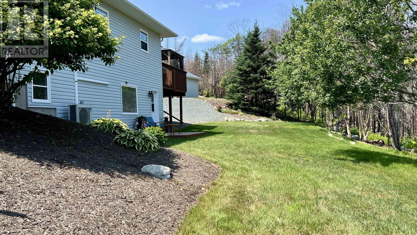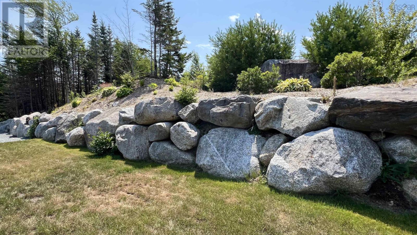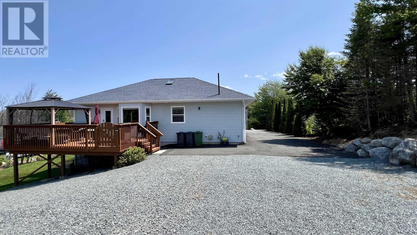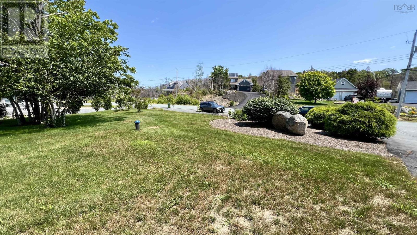4 Bedroom
3 Bathroom
Bungalow
Fireplace
Wall Unit, Heat Pump
Landscaped
$729,900
Welcome to 26 Haverstock?this stunning executive 4 bedroom home is perfectly situated on a quiet cul de sac in family-friendly neighbourhood. This beautiful property offers all the features & amenities you could want, including the option for a fully functional in-law suite(if desired) with separate entrance, making it ideal for extended family or guests.The main level is designed with entertaining in mind with an open concept flow. It features the living room with fireplace and lots of natural light. The open flow carries seamlessly to the dining room & Chef?s Delight Kitchen, this kitchen is a standout with its abundance of cabinetry, expansive quartz countertops, stunning large island, beverage centre & ample dining space. It?s the perfect spot for culinary adventures & social gatherings. Outdoor Relaxation: Step out onto the large deck off the dining area, where you can relax & unwind after a long day, enjoying the peaceful surroundings. Completing this level is the Primary bedroom with ensuite & walk-in closet; 2 additional bedrooms, 4pc main bath, and convenient access to the garage. Exceptional Lower Level ? In-Law Suite Potential: The lower level offers a large family room, perfect for movie nights or a play area. In-Law Suite Amenities: With a full walk-out, this level includes the 4th bedroom, large den/office, a great room (complete with a kitchen), 4 pc bath, storage/utility room, along with a mudroom leading to the side entrance. This setup provides excellent additional family space along with potential for an in-law suite or guest accommodation. Located close to all the amenities of Tantallon and just 10 minutes to West Bedford, this home offers the perfect balance of tranquility, space and convenience. Don?t miss out on the opportunity to make this home yours?book your private tour! (id:25286)
Property Details
|
MLS® Number
|
202421637 |
|
Property Type
|
Single Family |
|
Community Name
|
Hammonds Plains |
|
Amenities Near By
|
Park, Playground |
|
Community Features
|
School Bus |
|
Structure
|
Shed |
Building
|
Bathroom Total
|
3 |
|
Bedrooms Above Ground
|
3 |
|
Bedrooms Below Ground
|
1 |
|
Bedrooms Total
|
4 |
|
Appliances
|
Range - Electric, Dishwasher, Dryer, Washer, Refrigerator |
|
Architectural Style
|
Bungalow |
|
Constructed Date
|
2004 |
|
Construction Style Attachment
|
Detached |
|
Cooling Type
|
Wall Unit, Heat Pump |
|
Exterior Finish
|
Vinyl |
|
Fireplace Present
|
Yes |
|
Flooring Type
|
Ceramic Tile, Hardwood, Laminate |
|
Foundation Type
|
Poured Concrete |
|
Stories Total
|
1 |
|
Total Finished Area
|
2801 Sqft |
|
Type
|
House |
|
Utility Water
|
Drilled Well |
Parking
Land
|
Acreage
|
No |
|
Land Amenities
|
Park, Playground |
|
Landscape Features
|
Landscaped |
|
Sewer
|
Septic System |
|
Size Irregular
|
0.8942 |
|
Size Total
|
0.8942 Ac |
|
Size Total Text
|
0.8942 Ac |
Rooms
| Level |
Type |
Length |
Width |
Dimensions |
|
Lower Level |
Family Room |
|
|
17.11x12.0 |
|
Lower Level |
Den |
|
|
14.0x12.0 |
|
Lower Level |
Great Room |
|
|
13.7x22.0 |
|
Lower Level |
Bedroom |
|
|
14.1x12.0 |
|
Lower Level |
Bath (# Pieces 1-6) |
|
|
6.7x8.1 |
|
Lower Level |
Mud Room |
|
|
6.3x12.0 |
|
Lower Level |
Utility Room |
|
|
13.7x9.8 |
|
Main Level |
Living Room |
|
|
22.8x11.7 |
|
Main Level |
Dining Room |
|
|
14.4x9.0 |
|
Main Level |
Kitchen |
|
|
16.9x12.2 |
|
Main Level |
Primary Bedroom |
|
|
11.0x13.4 |
|
Main Level |
Ensuite (# Pieces 2-6) |
|
|
7x9+/-jog |
|
Main Level |
Bedroom |
|
|
10.8x13.4 |
|
Main Level |
Bedroom |
|
|
9.1x13.4 |
|
Main Level |
Bath (# Pieces 1-6) |
|
|
7.1x8.0 |
https://www.realtor.ca/real-estate/27381633/26-haverstock-drive-hammonds-plains-hammonds-plains

