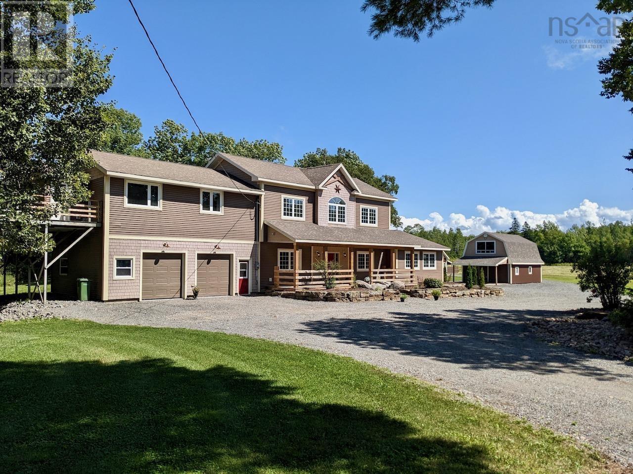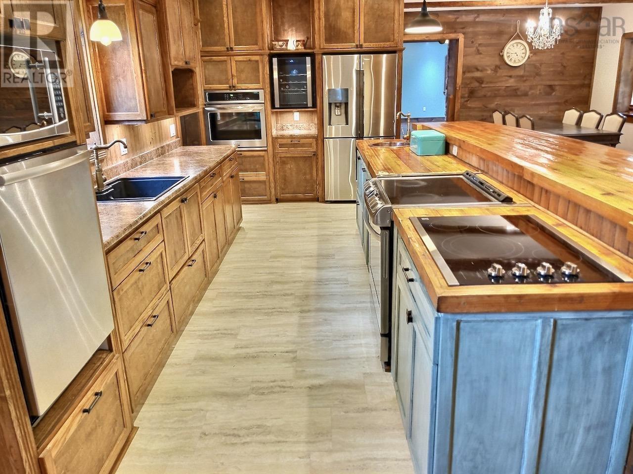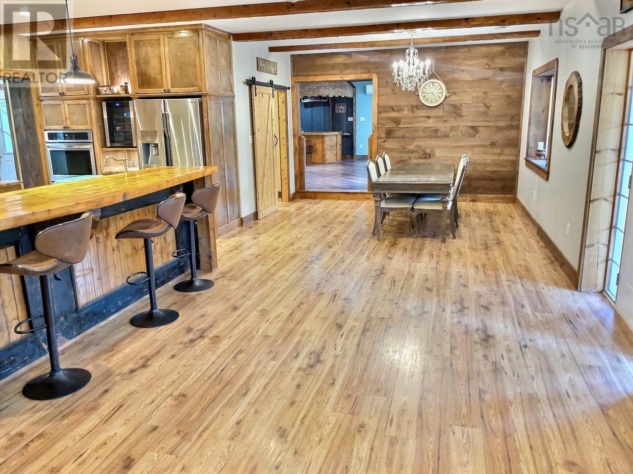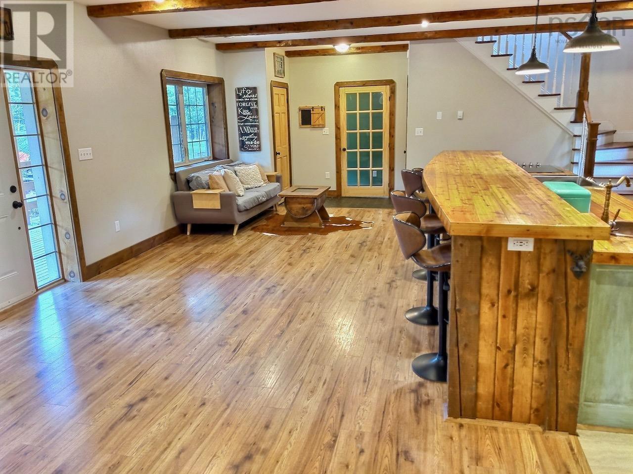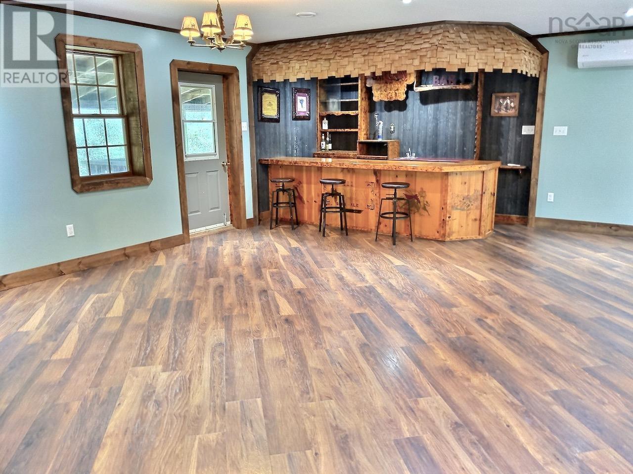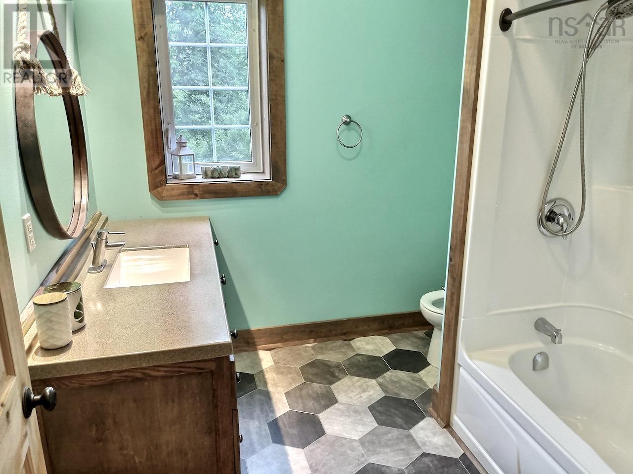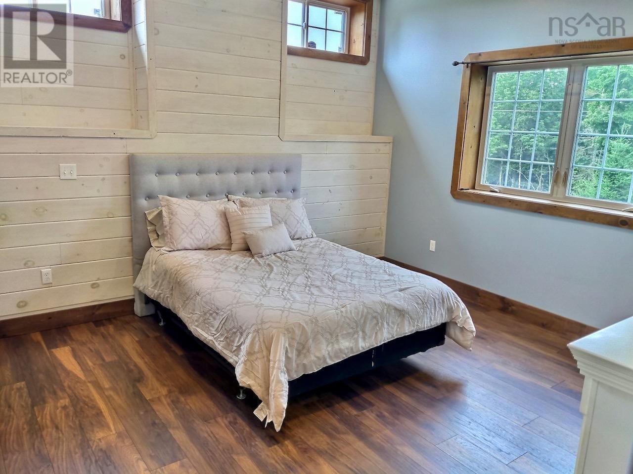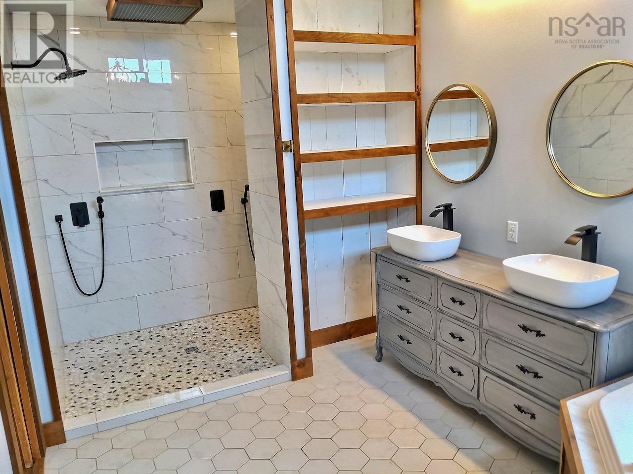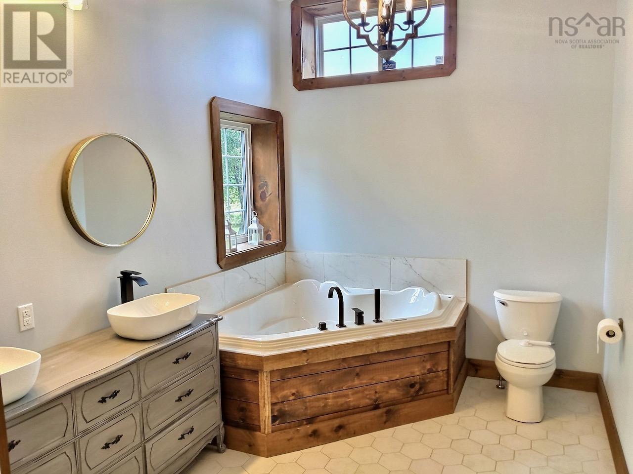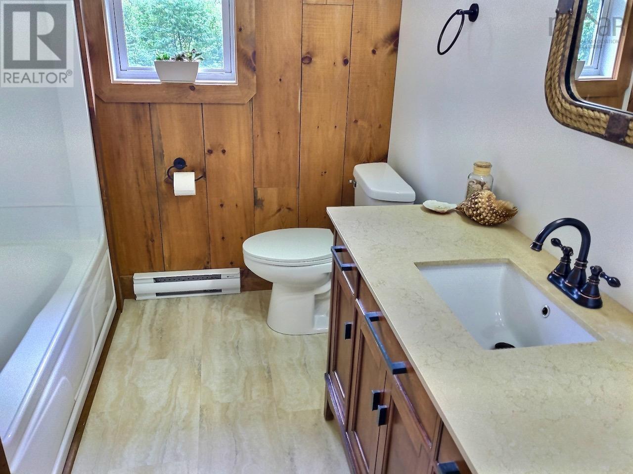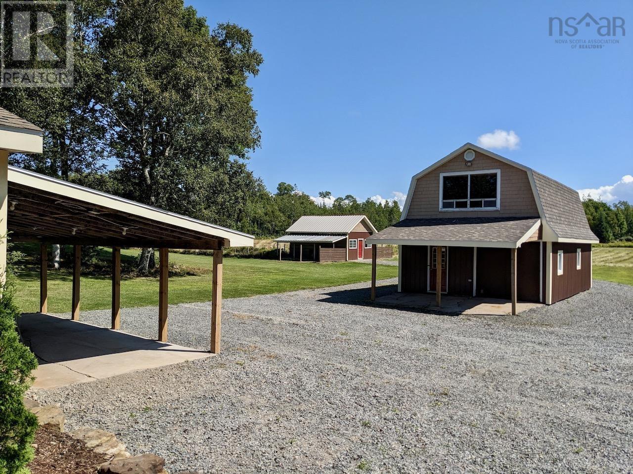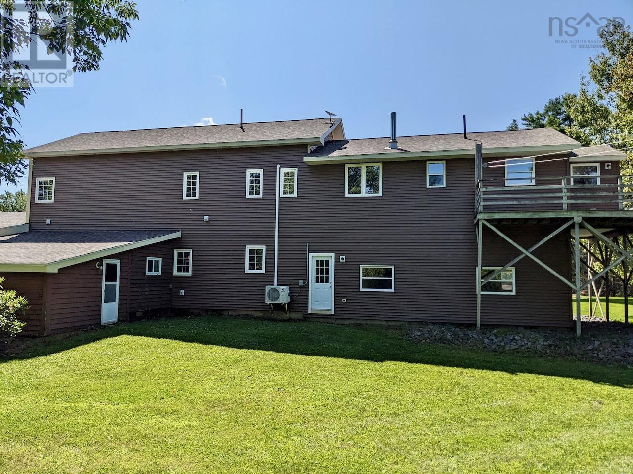5 Bedroom
4 Bathroom
3675 sqft
Wall Unit, Heat Pump
Acreage
Landscaped
$699,000
Visit REALTOR® website for additional information. Luxurious rural estate just 16-19 mins to Berwick and Kentville. This stunning home on 15+ acres, was completely renovated throughout in 2020, and features 5 bedrooms, 3.5 baths, dbl attached (built-in) and detached garages, additional outbuilding, professional landscaping, and much more. Main floor features an open concept gourmet kitchen, dining, and sitting space, adjacent to a huge great room with a built-in bar and decorative fireplace hearth. A large walk-in pantry/mudroom and large 2 pc bath complete this impressive main floor. Upstairs features one of the finest master suites imaginable, with a lg dressing room, 11.5 foot ceilings, laundry room, and an awe inspiring ensuite bath. 5 bedrooms, an office, laundry area, access to a wrap-around balcony with clothesline, and 2 full 4pc baths complete this impressive second level. (id:25286)
Property Details
|
MLS® Number
|
202421564 |
|
Property Type
|
Single Family |
|
Community Name
|
Cambridge |
|
Amenities Near By
|
Park |
|
Features
|
Balcony, Level, Gazebo |
Building
|
Bathroom Total
|
4 |
|
Bedrooms Above Ground
|
5 |
|
Bedrooms Total
|
5 |
|
Age
|
36 Years |
|
Appliances
|
Cooktop - Electric, Oven - Electric, Range, Dishwasher, Dryer, Washer, Microwave, Refrigerator, Wine Fridge |
|
Basement Type
|
None |
|
Construction Style Attachment
|
Detached |
|
Cooling Type
|
Wall Unit, Heat Pump |
|
Exterior Finish
|
Wood Shingles, Vinyl |
|
Flooring Type
|
Ceramic Tile, Laminate, Vinyl Plank |
|
Foundation Type
|
Poured Concrete, Concrete Slab |
|
Half Bath Total
|
1 |
|
Stories Total
|
2 |
|
Size Interior
|
3675 Sqft |
|
Total Finished Area
|
3675 Sqft |
|
Type
|
House |
|
Utility Water
|
Drilled Well |
Parking
|
Garage
|
|
|
Detached Garage
|
|
|
Carport
|
|
|
Gravel
|
|
Land
|
Acreage
|
Yes |
|
Land Amenities
|
Park |
|
Landscape Features
|
Landscaped |
|
Sewer
|
Septic System |
|
Size Irregular
|
15.5 |
|
Size Total
|
15.5 Ac |
|
Size Total Text
|
15.5 Ac |
Rooms
| Level |
Type |
Length |
Width |
Dimensions |
|
Second Level |
Bath (# Pieces 1-6) |
|
|
8.4x8 |
|
Second Level |
Bath (# Pieces 1-6) |
|
|
8.8x7.4 |
|
Second Level |
Primary Bedroom |
|
|
13.8x14.4 |
|
Second Level |
Laundry Room |
|
|
11.4x8.3 |
|
Second Level |
Storage |
|
|
11x10.3 |
|
Second Level |
Ensuite (# Pieces 2-6) |
|
|
15.11x8.4 |
|
Second Level |
Bedroom |
|
|
8.9x13.8 |
|
Second Level |
Bedroom |
|
|
14.8x10.7 |
|
Second Level |
Bedroom |
|
|
10.3x10.3 |
|
Second Level |
Bedroom |
|
|
8.4x11.6 |
|
Second Level |
Den |
|
|
9.4x8.4 |
|
Second Level |
Laundry Room |
|
|
5.11x11.1 |
|
Main Level |
Kitchen |
|
|
23x11 |
|
Main Level |
Living Room |
|
|
23x11 |
|
Main Level |
Dining Room |
|
|
15.8x13.10 |
|
Main Level |
Storage |
|
|
9.3x13.5 |
|
Main Level |
Mud Room |
|
|
8.10x4.8 |
|
Main Level |
Bath (# Pieces 1-6) |
|
|
8.8x8.6 |
|
Main Level |
Great Room |
|
|
28.1x23.7 |
https://www.realtor.ca/real-estate/27377508/944-burgess-mountain-road-cambridge-cambridge

