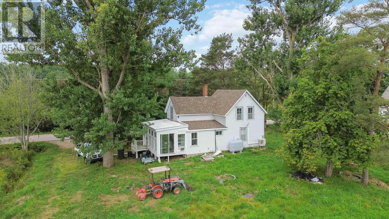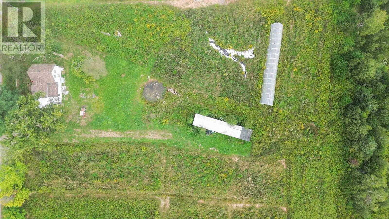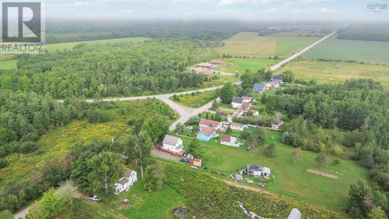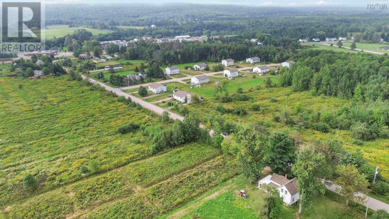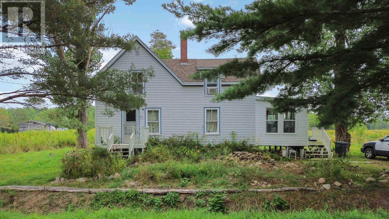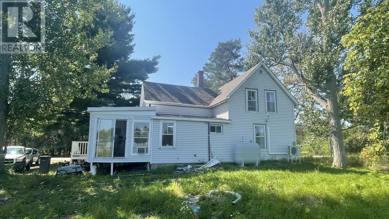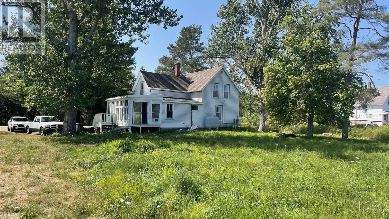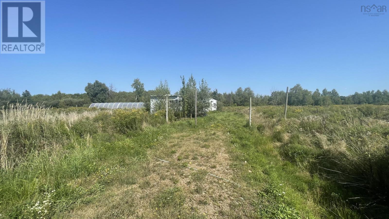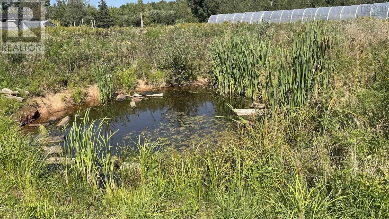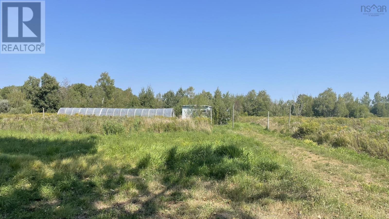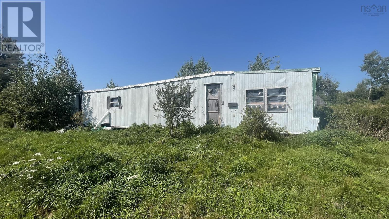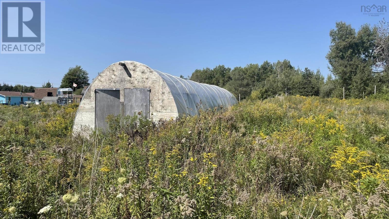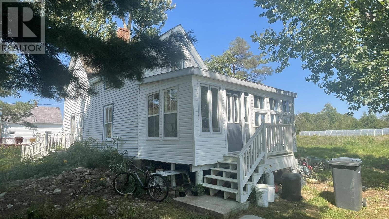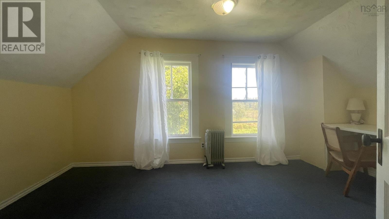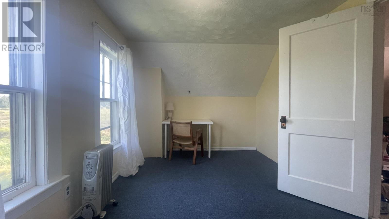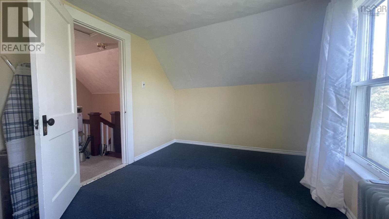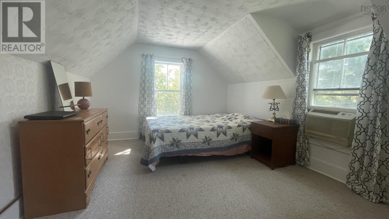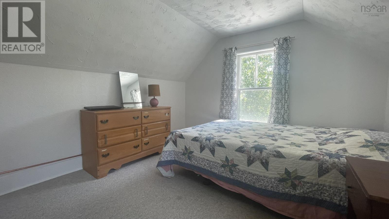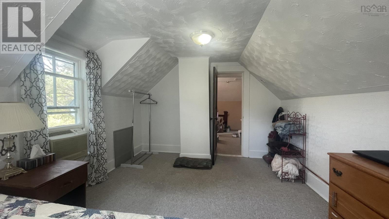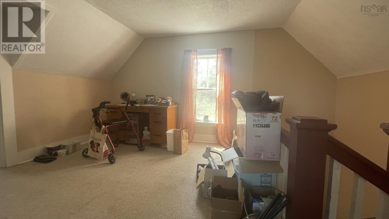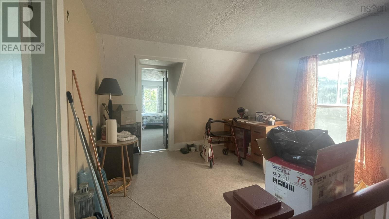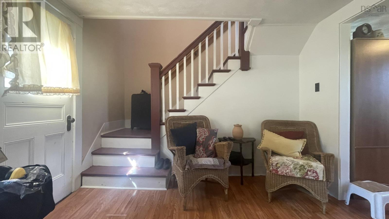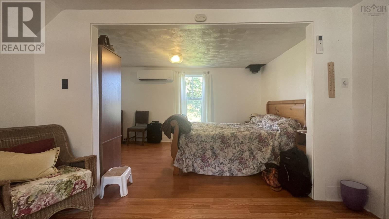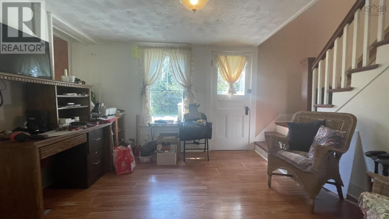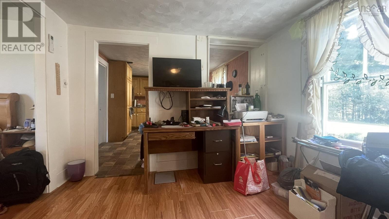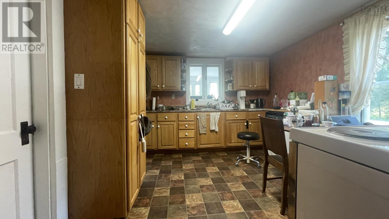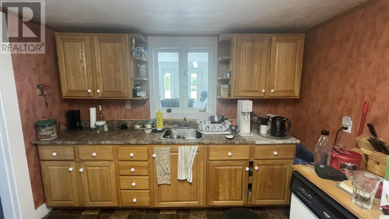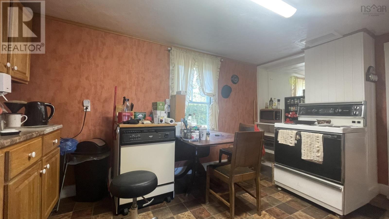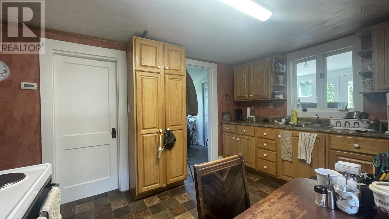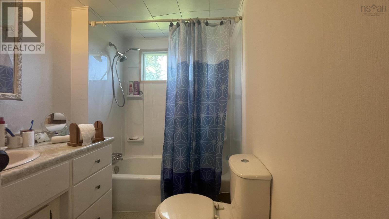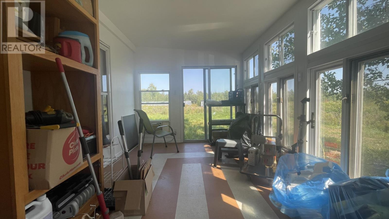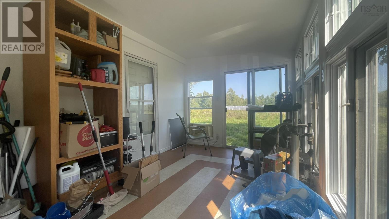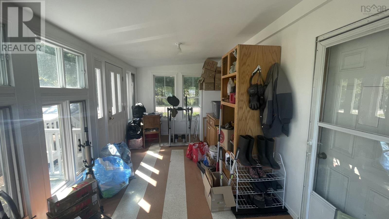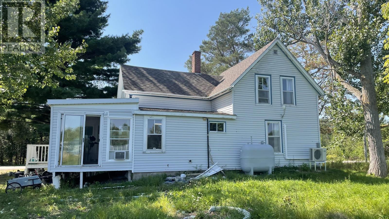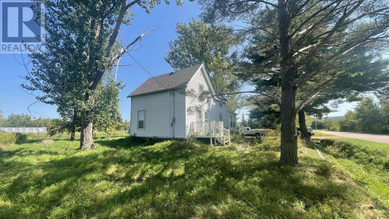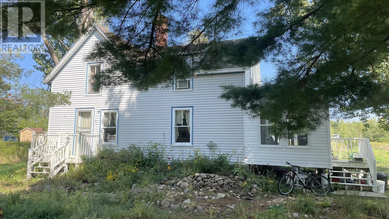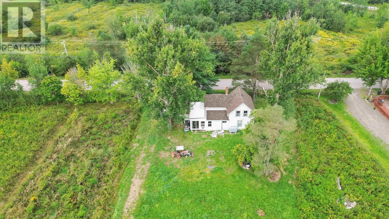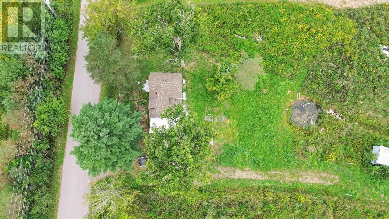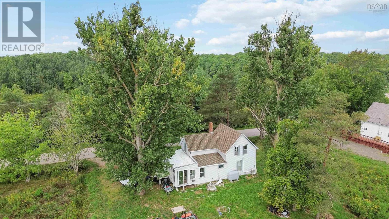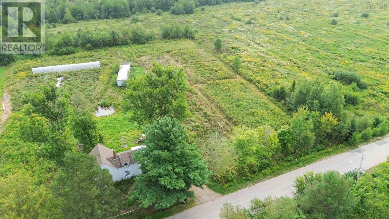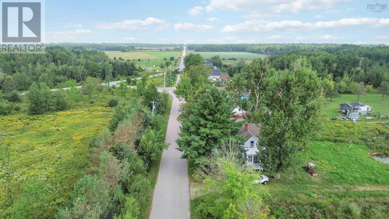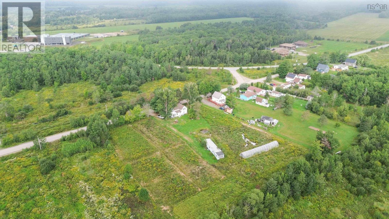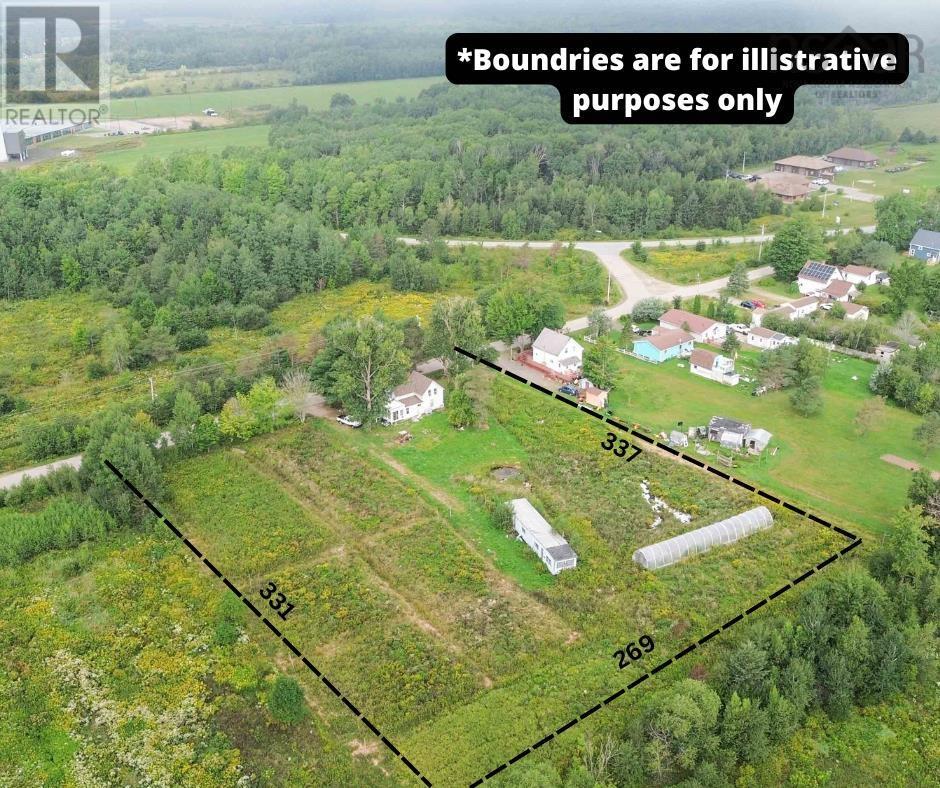2 Bedroom
1 Bathroom
Heat Pump
Acreage
$160,000
Calling all hobby farmers! Sitting on a quiet side road on 2 acres this home is looking for someone to bring it back to its former glory. The property is cleared with a 80? foot hoop house, mobile home fitted for seedling space and tool storage as well as a pond! A two-bedroom one bathroom home with a beautiful sunporch that was added last year. Heated with a new (2023) efficient heat pump as well as oil heat, new oil tank in (2023), roof was also done in recent years. The feel of country living with the convenience of municipal water & sewer. This property comes with an extensive list of tools, tractor, growing systems and fully furnished!! Call your agent of choice today to book a showing!! Please note that the price reflects the foundation repairs that are required. (id:25286)
Property Details
|
MLS® Number
|
202421548 |
|
Property Type
|
Single Family |
|
Community Name
|
Lawrencetown |
|
Amenities Near By
|
Golf Course, Playground, Public Transit, Place Of Worship |
|
Community Features
|
School Bus |
|
Structure
|
Shed |
Building
|
Bathroom Total
|
1 |
|
Bedrooms Above Ground
|
2 |
|
Bedrooms Total
|
2 |
|
Appliances
|
Oven - Electric, Dishwasher, Dryer, Washer, Refrigerator |
|
Basement Development
|
Unfinished |
|
Basement Type
|
Partial (unfinished) |
|
Constructed Date
|
1945 |
|
Construction Style Attachment
|
Detached |
|
Cooling Type
|
Heat Pump |
|
Exterior Finish
|
Vinyl |
|
Flooring Type
|
Laminate, Linoleum |
|
Foundation Type
|
Stone |
|
Stories Total
|
2 |
|
Total Finished Area
|
1044 Sqft |
|
Type
|
House |
|
Utility Water
|
Municipal Water |
Parking
Land
|
Acreage
|
Yes |
|
Land Amenities
|
Golf Course, Playground, Public Transit, Place Of Worship |
|
Sewer
|
Municipal Sewage System |
|
Size Irregular
|
2 |
|
Size Total
|
2 Ac |
|
Size Total Text
|
2 Ac |
Rooms
| Level |
Type |
Length |
Width |
Dimensions |
|
Second Level |
Bedroom |
|
|
8.9 x 14.9 |
|
Second Level |
Bedroom |
|
|
14.3 x 10.6 |
|
Second Level |
Other |
|
|
10.1 x 10.11 |
|
Main Level |
Sunroom |
|
|
19.8 x 9.2 |
|
Main Level |
Laundry Room |
|
|
8.3 x 8.3 |
|
Main Level |
Kitchen |
|
|
10.5 x 14.10 |
|
Main Level |
Bath (# Pieces 1-6) |
|
|
5.7 x 6 |
|
Main Level |
Living Room |
|
|
11.9 x 19.3 |
https://www.realtor.ca/real-estate/27375966/71-station-road-lawrencetown-lawrencetown

