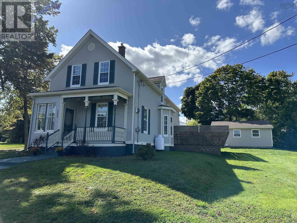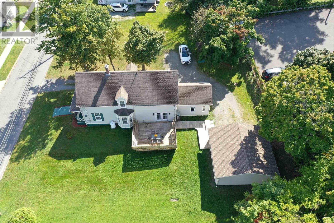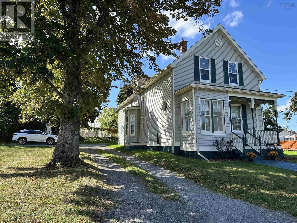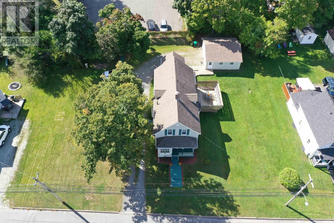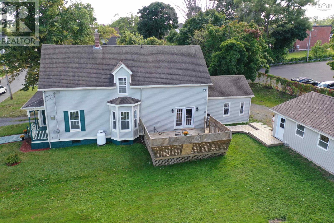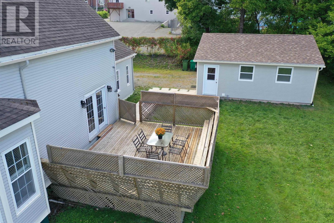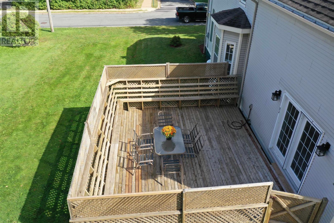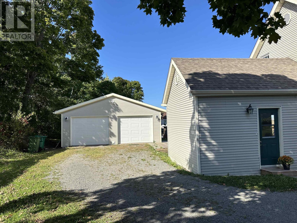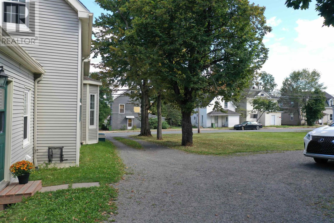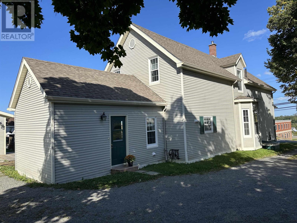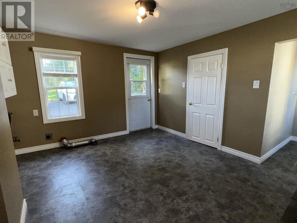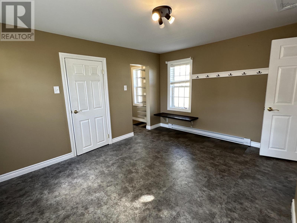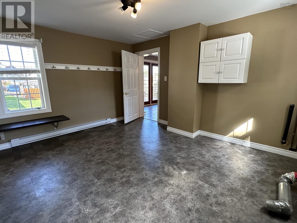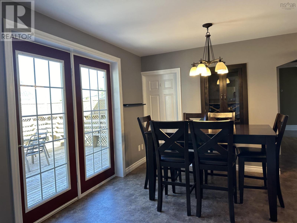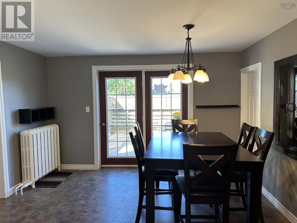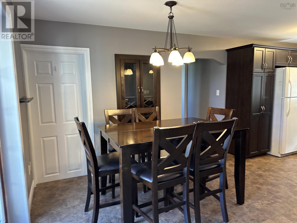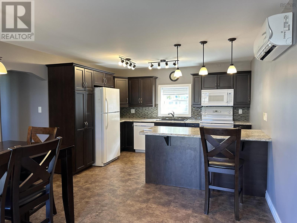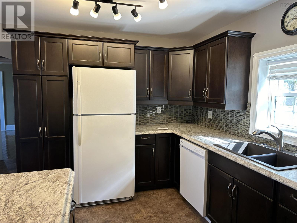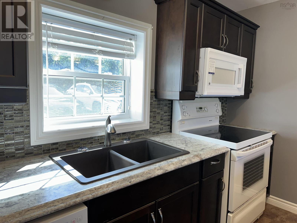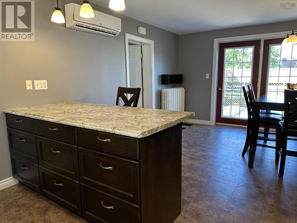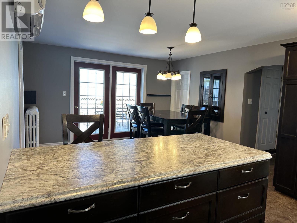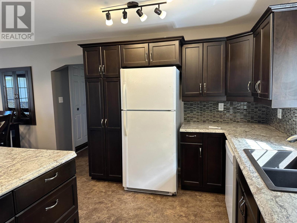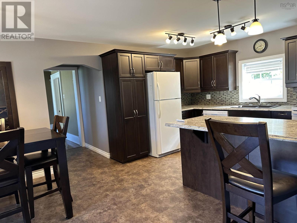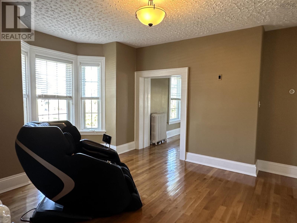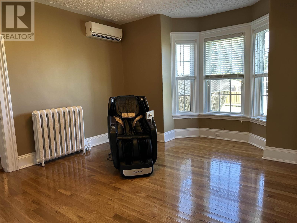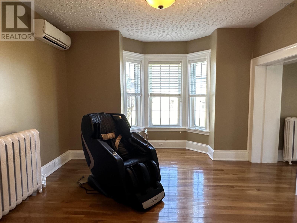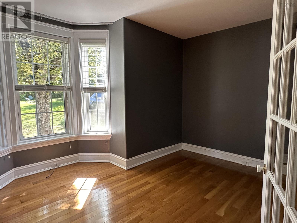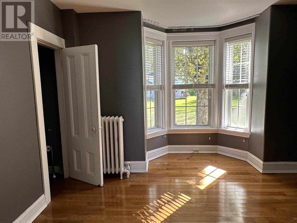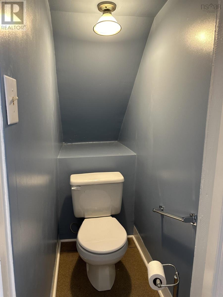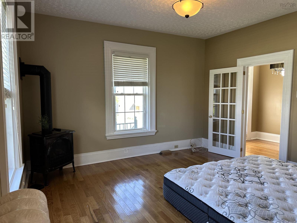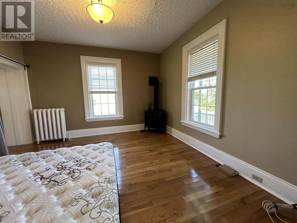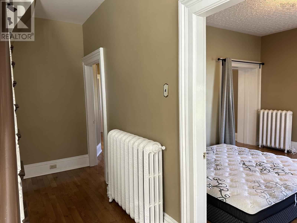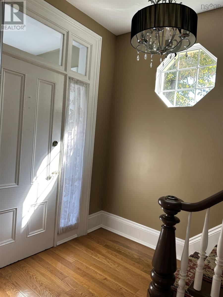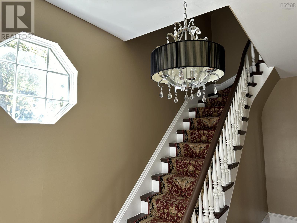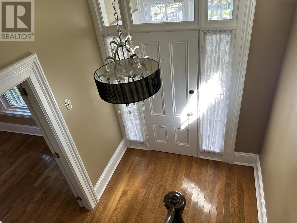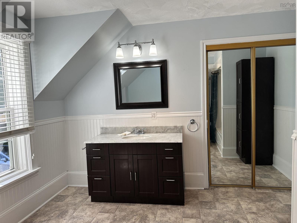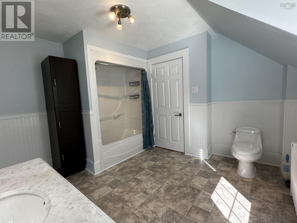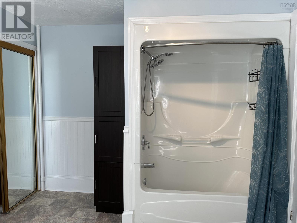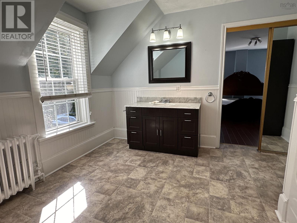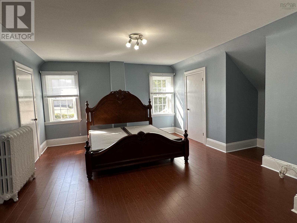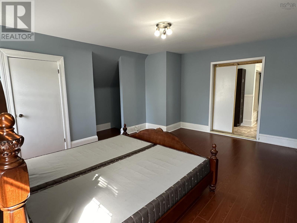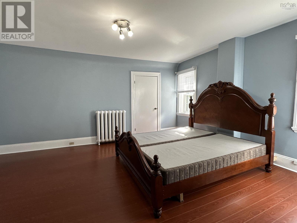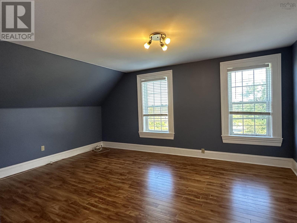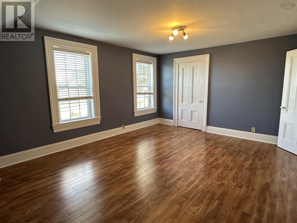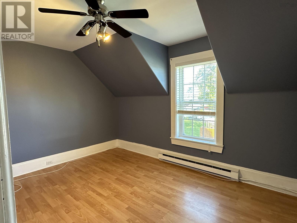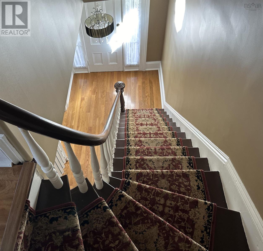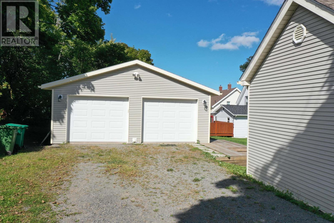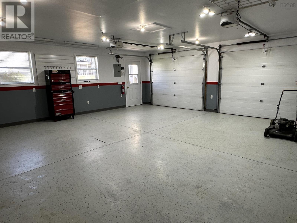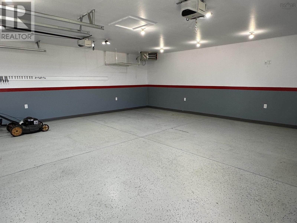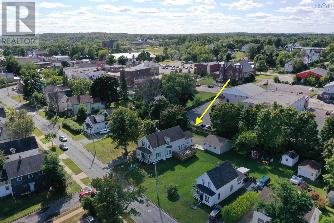3 Bedroom
2 Bathroom
2300 sqft
Heat Pump
Landscaped
$299,000
CHARM and CHARACTER! Drive down the tree-lined driveway that provides ample parking for your vehicles and park into the NEWER double bay garage. Once you step into this meticulously maintained FAMILY HOME you'll be greeted with an UPDATED two level older home featuring hardwood flooring, newer windows, a newer kitchen, heat pump, newer flooring, bay windows that bathe the area in natural light and adds a touch of modernity to its classic appeal. The main floor boasts an eat-in kitchen that leads to spacious side deck with privacy fencing, perfect for outdoor gatherings and entertaining. Added to that is a formal dining room, a den, a one-piece bath, massive living room plus a large mudroom/laundry area with cold storage. Incredibly large bedrooms with unusually large closets, and the primary bedroom even has its own private stairs leading to the main floor! Experience the warmth of the hot water heated radiators throughout the house, adding to the cozy ambiance, and perfect for drying wet mittens! The newer heat pump adds air conditioning for those hot summer days! The double bay garage is fully finished with heat, lights, and two electronic openers for added convenience. This family friendly home truly combines the character of an older home with today's modern amenities, making it the perfect blend of nostalgia and comfort. Don't miss out on this gem! (id:25286)
Property Details
|
MLS® Number
|
202421507 |
|
Property Type
|
Single Family |
|
Community Name
|
Stellarton |
|
Amenities Near By
|
Park, Playground, Public Transit, Shopping, Place Of Worship |
|
Community Features
|
Recreational Facilities, School Bus |
|
Equipment Type
|
Propane Tank |
|
Features
|
Level |
|
Rental Equipment Type
|
Propane Tank |
Building
|
Bathroom Total
|
2 |
|
Bedrooms Above Ground
|
3 |
|
Bedrooms Total
|
3 |
|
Appliances
|
Range - Electric, Dishwasher, Microwave Range Hood Combo, Refrigerator, Gas Stove(s) |
|
Basement Development
|
Unfinished |
|
Basement Features
|
Walk Out |
|
Basement Type
|
Full (unfinished) |
|
Construction Style Attachment
|
Detached |
|
Cooling Type
|
Heat Pump |
|
Exterior Finish
|
Vinyl |
|
Flooring Type
|
Hardwood, Laminate, Vinyl |
|
Foundation Type
|
Stone |
|
Half Bath Total
|
1 |
|
Stories Total
|
2 |
|
Size Interior
|
2300 Sqft |
|
Total Finished Area
|
2300 Sqft |
|
Type
|
House |
|
Utility Water
|
Municipal Water |
Parking
|
Garage
|
|
|
Detached Garage
|
|
|
Gravel
|
|
|
Parking Space(s)
|
|
Land
|
Acreage
|
No |
|
Land Amenities
|
Park, Playground, Public Transit, Shopping, Place Of Worship |
|
Landscape Features
|
Landscaped |
|
Sewer
|
Municipal Sewage System |
|
Size Irregular
|
0.2296 |
|
Size Total
|
0.2296 Ac |
|
Size Total Text
|
0.2296 Ac |
Rooms
| Level |
Type |
Length |
Width |
Dimensions |
|
Second Level |
Primary Bedroom |
|
|
14x17.3 |
|
Second Level |
Bedroom |
|
|
16.9X13.1 |
|
Second Level |
Bedroom |
|
|
12.6X9.3 |
|
Second Level |
Bath (# Pieces 1-6) |
|
|
10.11X11.4 |
|
Main Level |
Laundry Room |
|
|
11.4X13 |
|
Main Level |
Eat In Kitchen |
|
|
20.8X12.8 |
|
Main Level |
Dining Room |
|
|
12.3X13.2 |
|
Main Level |
Den |
|
|
8.3X15.6 |
|
Main Level |
Bath (# Pieces 1-6) |
|
|
3X4.5 |
|
Main Level |
Living Room |
|
|
13.6X13.7 |
|
Main Level |
Porch |
|
|
5.10X5 |
|
Main Level |
Storage |
|
|
5.4X3.11 |
|
Main Level |
Storage |
|
|
5.4X8.7 |
https://www.realtor.ca/real-estate/27374373/122-mackay-street-stellarton-stellarton

