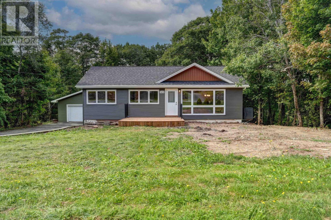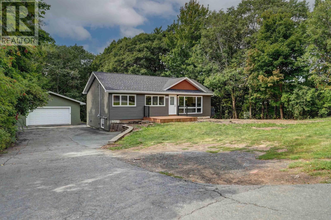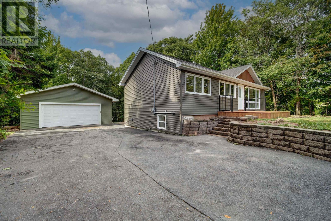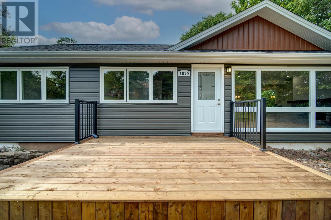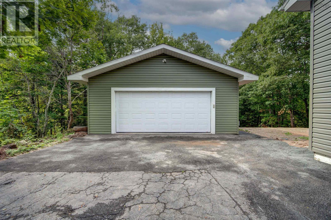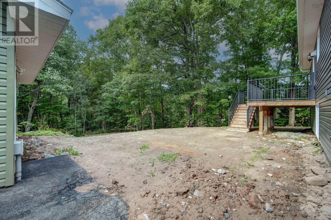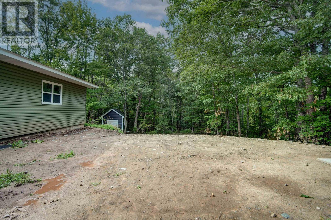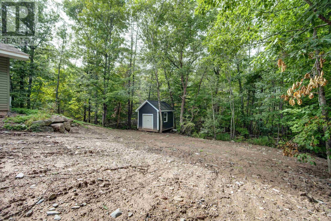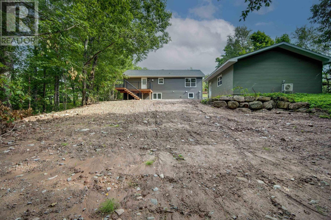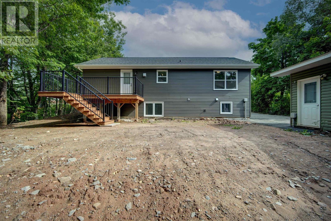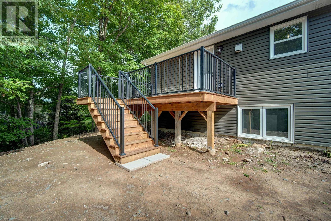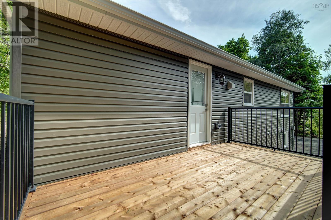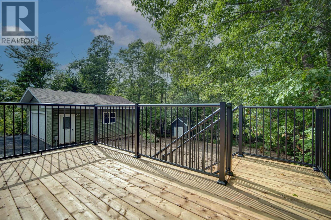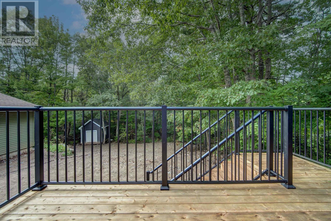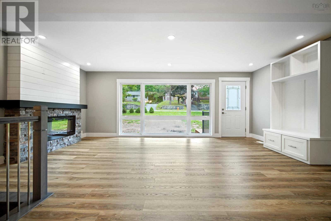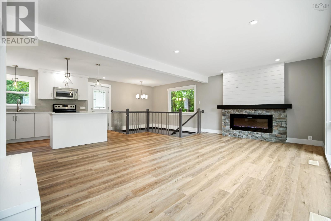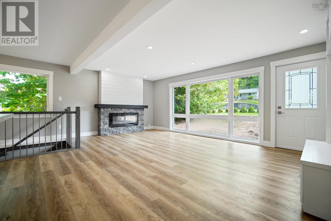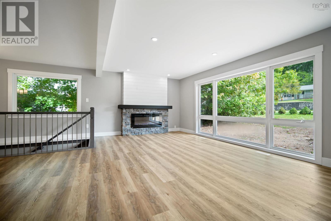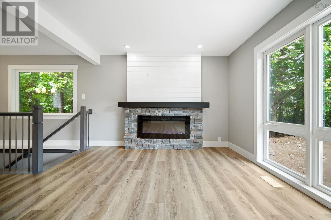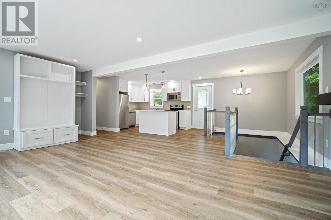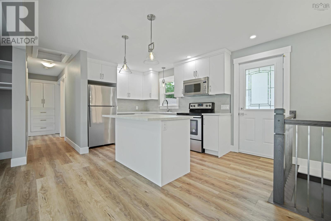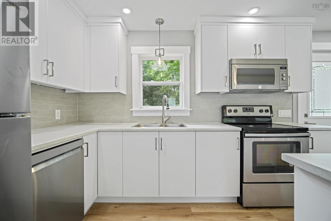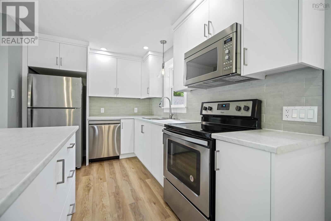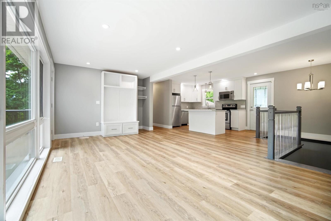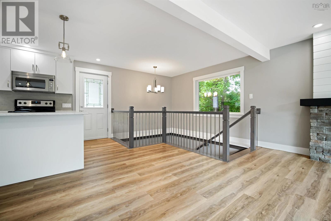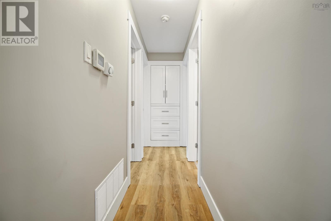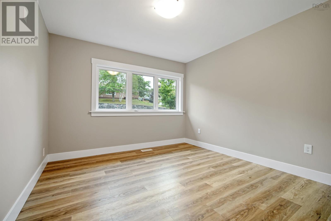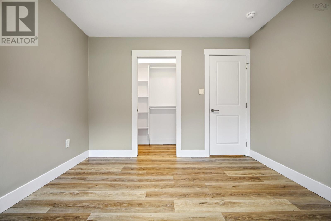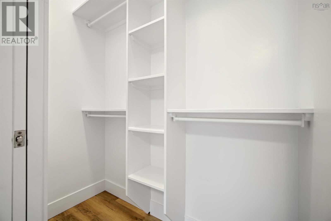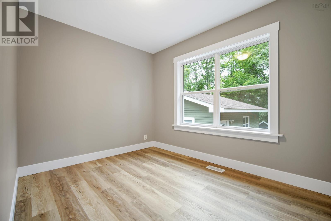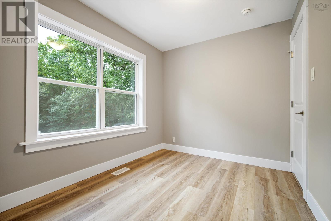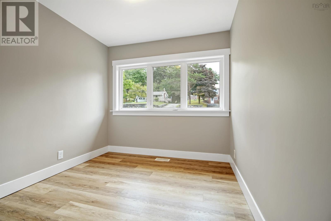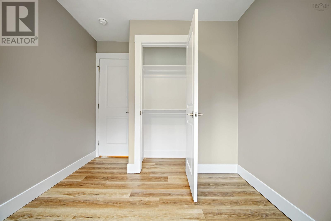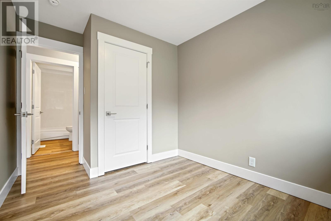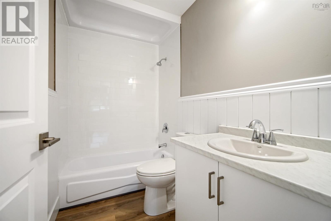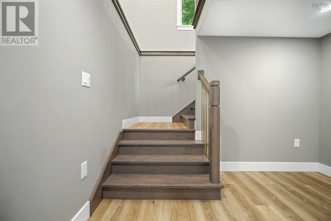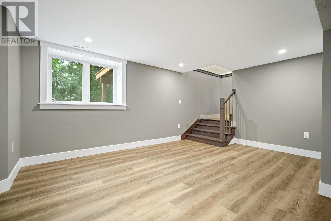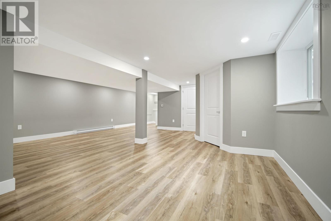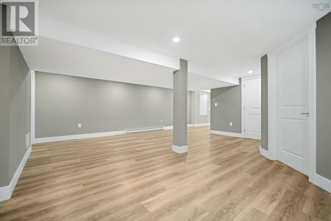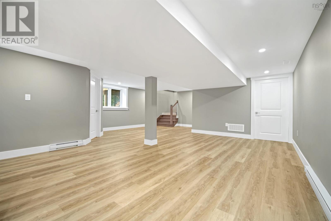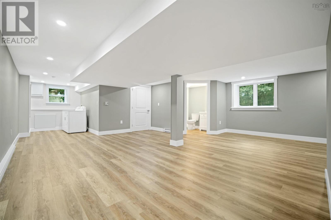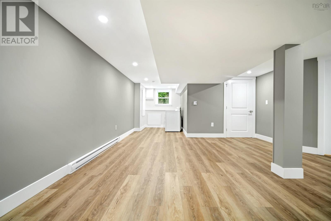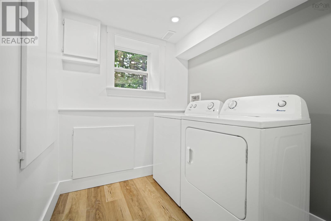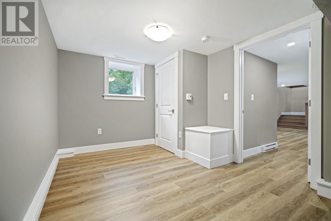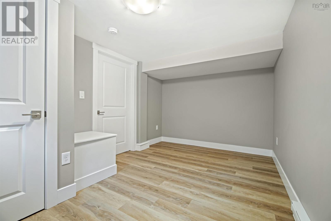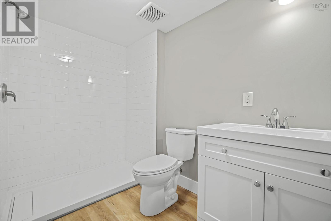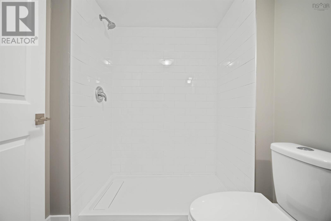4 Bedroom
2 Bathroom
Bungalow
Heat Pump
$569,900
Welcome to 1070 Riverside Drive. This fully renovated bungalow sits on a 23,856 square foot lot which is rare to find in the city. The property sits back off the road - creating privacy and ample parking. In addition, there is a 23 x 23 detached garage that is also heated. The main floor offers an open concept kitchen overlooking the living room, centered around a modern electric fireplace. 3 bedrooms and a full bathroom are also included on the main level. The basement features a large rec room, a laundry nook, a full bathroom and a 4th bedroom. A new deck has been built with modern black railings and stairs leading to the back yard. Other upgrades include a new roof on the home (2023), garage roof (2018), a ducted heat pump (2018), a 200 amp electrical panel (2018) and hot water tank (2019). This home is truly move-in ready. NOTE: Landscaping will be completed in front, side and back yard middle of September. (id:25286)
Property Details
|
MLS® Number
|
202421442 |
|
Property Type
|
Single Family |
|
Community Name
|
Sackville |
Building
|
Bathroom Total
|
2 |
|
Bedrooms Above Ground
|
3 |
|
Bedrooms Below Ground
|
1 |
|
Bedrooms Total
|
4 |
|
Appliances
|
Stove, Dishwasher, Washer/dryer Combo, Microwave, Refrigerator |
|
Architectural Style
|
Bungalow |
|
Constructed Date
|
1960 |
|
Construction Style Attachment
|
Detached |
|
Cooling Type
|
Heat Pump |
|
Exterior Finish
|
Vinyl |
|
Flooring Type
|
Vinyl Plank |
|
Foundation Type
|
Concrete Block |
|
Stories Total
|
1 |
|
Total Finished Area
|
1931 Sqft |
|
Type
|
House |
|
Utility Water
|
Municipal Water |
Parking
Land
|
Acreage
|
No |
|
Sewer
|
Municipal Sewage System |
|
Size Irregular
|
0.5477 |
|
Size Total
|
0.5477 Ac |
|
Size Total Text
|
0.5477 Ac |
Rooms
| Level |
Type |
Length |
Width |
Dimensions |
|
Basement |
Bedroom |
|
|
9.2 x 13.10 - jog |
|
Basement |
Family Room |
|
|
24.3 x 21.4 - jog |
|
Basement |
Bath (# Pieces 1-6) |
|
|
3pc |
|
Basement |
Laundry Room |
|
|
9.6 x 7.1-jog |
|
Basement |
Utility Room |
|
|
9.8 x 10.7 |
|
Main Level |
Kitchen |
|
|
8.1 x 11.2 |
|
Main Level |
Bath (# Pieces 1-6) |
|
|
4pc |
|
Main Level |
Living Room |
|
|
19.11 x 11.8 |
|
Main Level |
Bedroom |
|
|
8.9 x 8.6 |
|
Main Level |
Bedroom |
|
|
10.10 x 8.2 |
|
Main Level |
Primary Bedroom |
|
|
11.2 x 10.9 |
https://www.realtor.ca/real-estate/27369984/1070-riverside-drive-sackville-sackville

