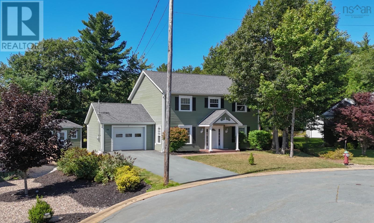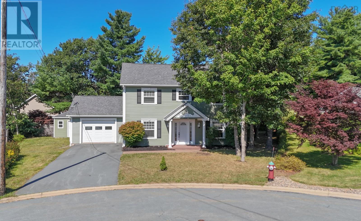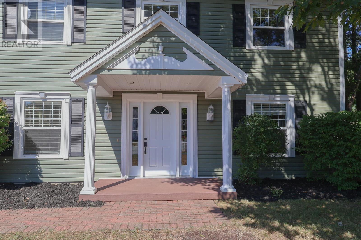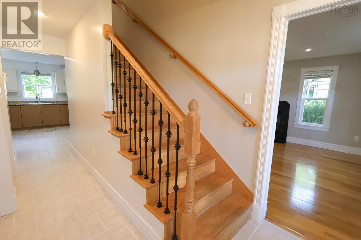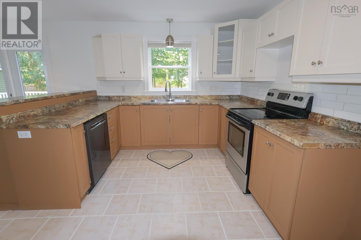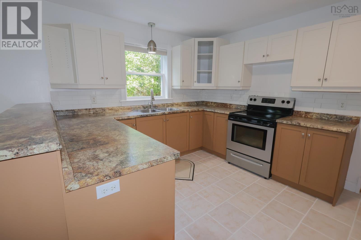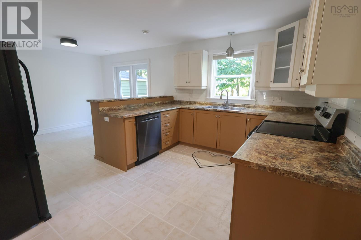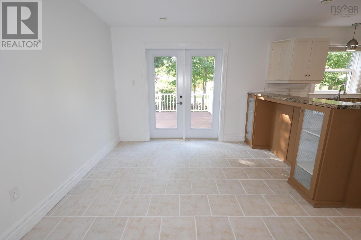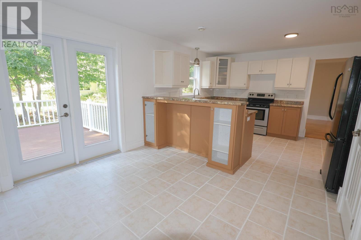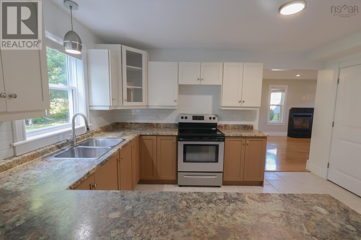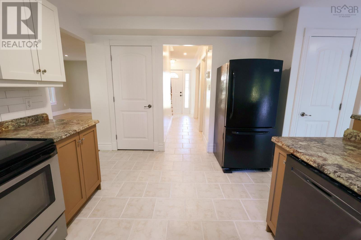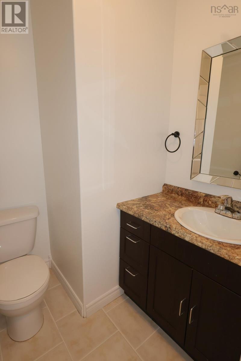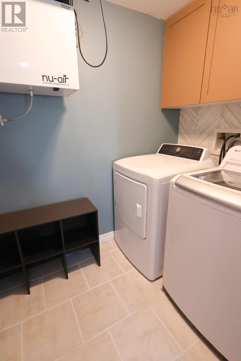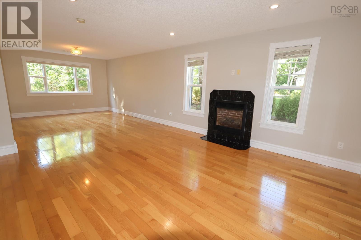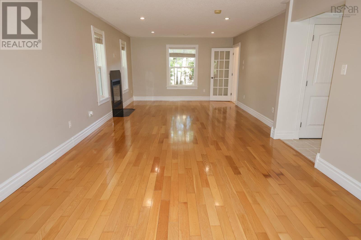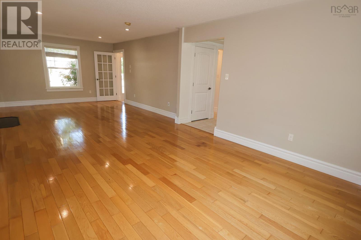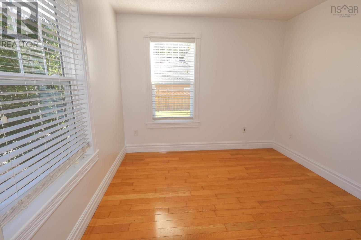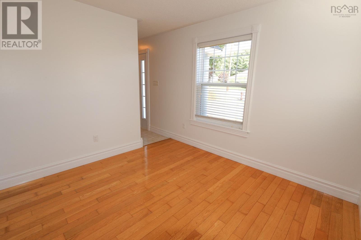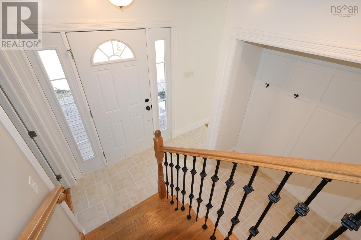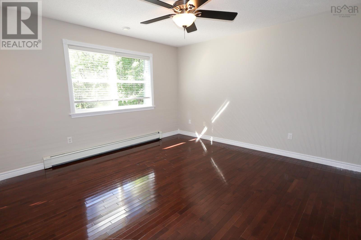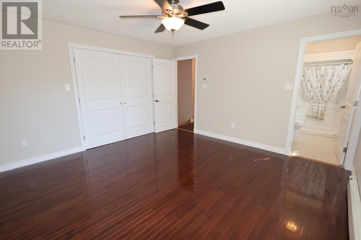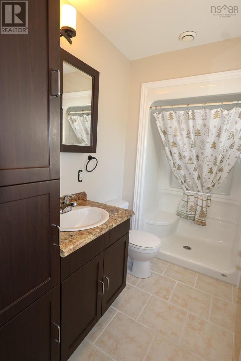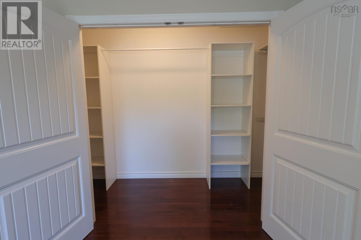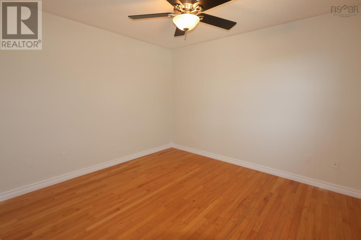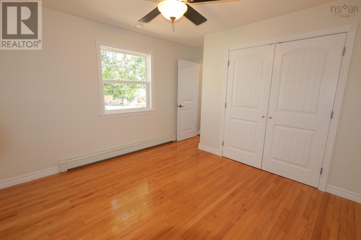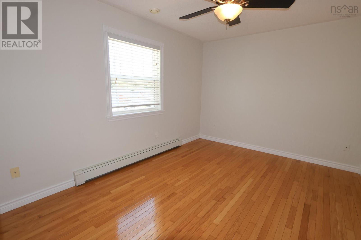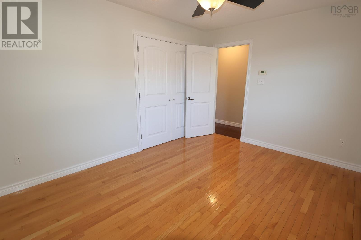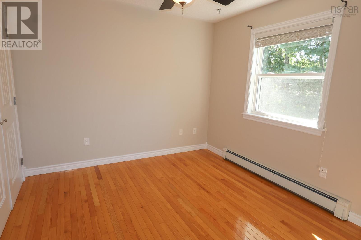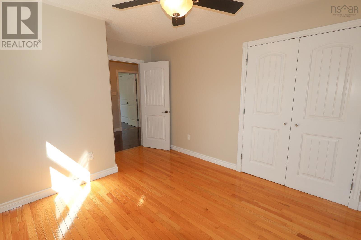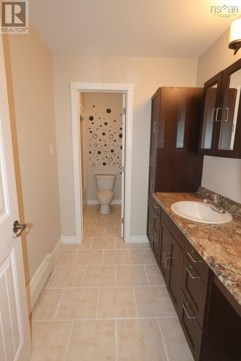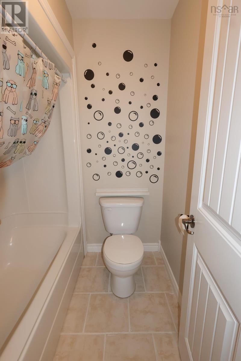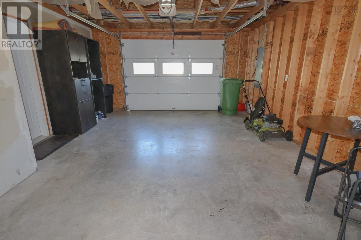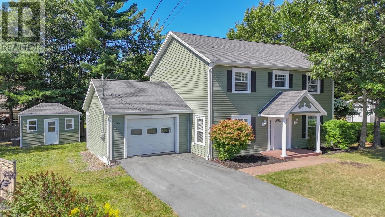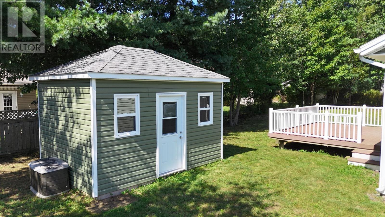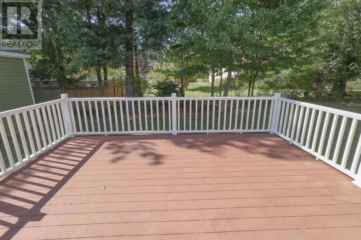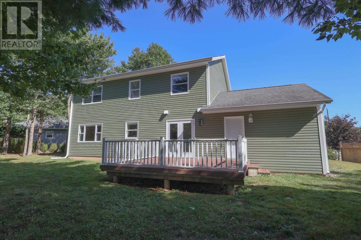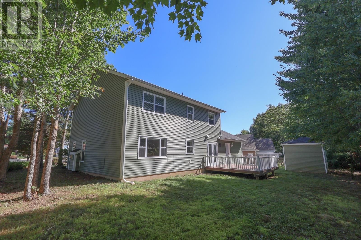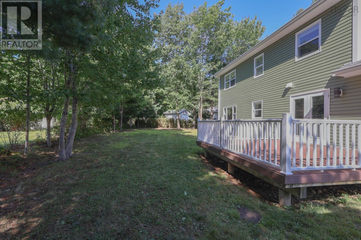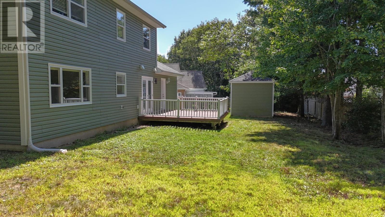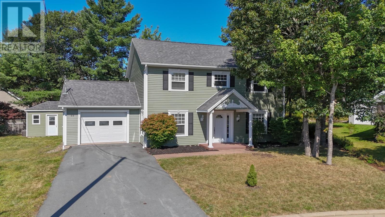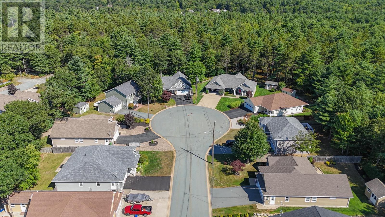4 Bedroom
3 Bathroom
2083 sqft
Fireplace
Landscaped
$489,900
Welcome to one of the most highly sought after and newest Cul de Sacs that Bridgewater has to offer, where pride of ownership surrounds you with other incredible and well maintained homes, and the best neighbours! You will fall in love with this gorgeous property from the curb appeal alone, with it's beautiful landscaping, paved driveway, and modern 2 storey design with it's large front covered entry and convenient attached garage. Step inside this stunning 4 Bed and 3 Bath Beauty and instantly feel at home with the comfort of knowing you have just checked every box on your Dream Home Check List for you and your Family. The light filled main level offers the perfect layout with it's huge Living Room with propane fireplace, a main floor Den that would make the perfect Home office or Gym, the Kitchen you have always wanted with tons of cupboard and counter space, a Pantry, a large Dining area with door leading to the private back deck, main floor Laundry, quality hardwood and ceramic floors throughout, and the comfort and convenience of in floor heating on the main floor. Upstairs is perfect for all Buyers offering 4 large Bedrooms, all on the same floor which is almost impossible to find, including the Primary Room with it's full Ensuite Bath and the walk in closet of your Dreams! This all sounds amazing but wait until you see the private and low maintenance composite deck perfect for entertaining or where you will love to relax on while watching children and pets play safely in this amazing back yard. There is tons of storage with the attached garage and the 10x14 Shed. There have been many recent upgrades including a brand new hot water heater (2024), making this home move in ready and it has been priced to sell! You will not find a better package than this Home, Property, and Location! (id:25286)
Property Details
|
MLS® Number
|
202421351 |
|
Property Type
|
Single Family |
|
Community Name
|
Bridgewater |
|
Amenities Near By
|
Golf Course, Park, Playground, Public Transit, Shopping, Place Of Worship, Beach |
|
Community Features
|
Recreational Facilities, School Bus |
|
Features
|
Treed, Level |
|
Structure
|
Shed |
Building
|
Bathroom Total
|
3 |
|
Bedrooms Above Ground
|
4 |
|
Bedrooms Total
|
4 |
|
Basement Type
|
None |
|
Constructed Date
|
2006 |
|
Construction Style Attachment
|
Detached |
|
Exterior Finish
|
Vinyl |
|
Fireplace Present
|
Yes |
|
Flooring Type
|
Ceramic Tile, Hardwood |
|
Foundation Type
|
Concrete Slab |
|
Half Bath Total
|
1 |
|
Stories Total
|
2 |
|
Size Interior
|
2083 Sqft |
|
Total Finished Area
|
2083 Sqft |
|
Type
|
House |
|
Utility Water
|
Municipal Water |
Parking
Land
|
Acreage
|
No |
|
Land Amenities
|
Golf Course, Park, Playground, Public Transit, Shopping, Place Of Worship, Beach |
|
Landscape Features
|
Landscaped |
|
Sewer
|
Municipal Sewage System |
|
Size Irregular
|
0.1991 |
|
Size Total
|
0.1991 Ac |
|
Size Total Text
|
0.1991 Ac |
Rooms
| Level |
Type |
Length |
Width |
Dimensions |
|
Second Level |
Primary Bedroom |
|
|
13.4 x 12.11 |
|
Second Level |
Other |
|
|
12.11 x 3.7 walk in |
|
Second Level |
Ensuite (# Pieces 2-6) |
|
|
6.3 x 5.2 + 3.10 x 2.6 |
|
Second Level |
Bedroom |
|
|
9.11 x 9.11 |
|
Second Level |
Bath (# Pieces 1-6) |
|
|
7.1 x 5.9 + 5.4 x 5.7 |
|
Second Level |
Bedroom |
|
|
12.10 x 10.1 |
|
Second Level |
Bedroom |
|
|
11.4 x 10.6 |
|
Main Level |
Bath (# Pieces 1-6) |
|
|
5.1 x 3 + 2.3 x 2.4 |
|
Main Level |
Den |
|
|
10.6 x 9.9 |
|
Main Level |
Living Room |
|
|
29 x 12.2 |
|
Main Level |
Kitchen |
|
|
13.4 x 11.1 |
|
Main Level |
Dining Room |
|
|
11 x 9.4 |
|
Main Level |
Laundry Room |
|
|
7.1 x 4.11 |
https://www.realtor.ca/real-estate/27364697/55-dr-ernst-court-bridgewater-bridgewater

