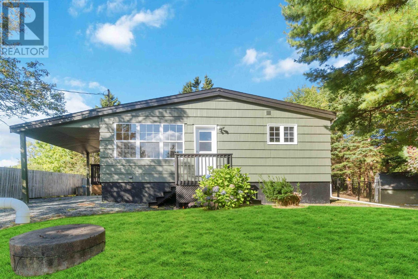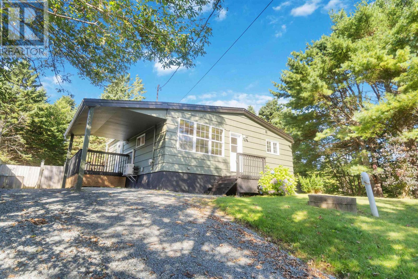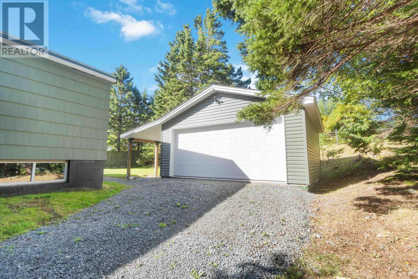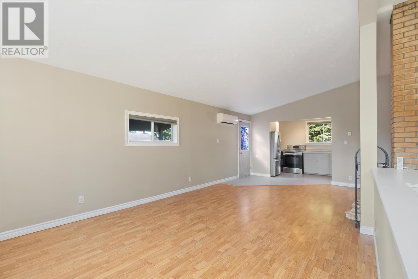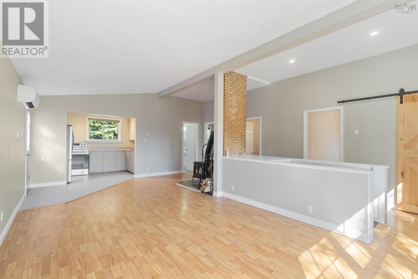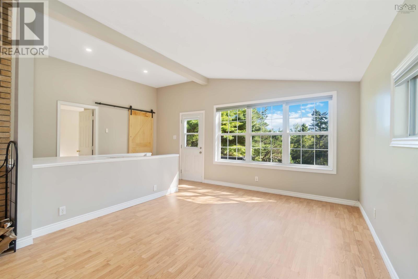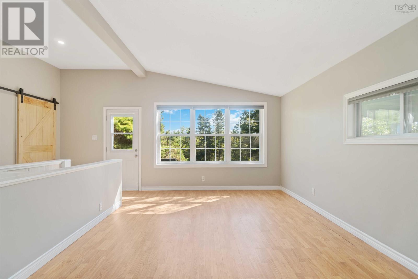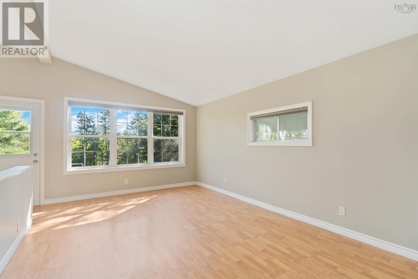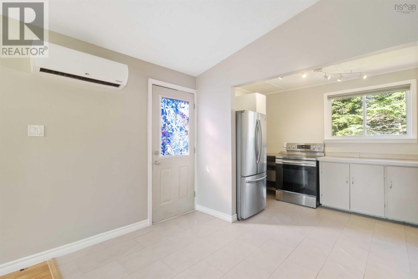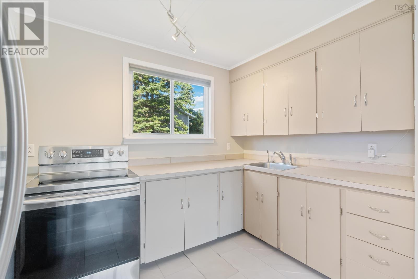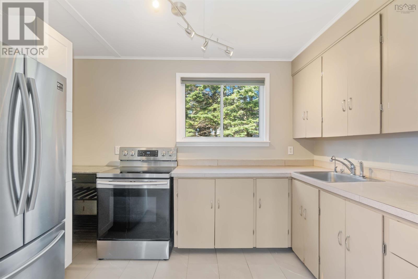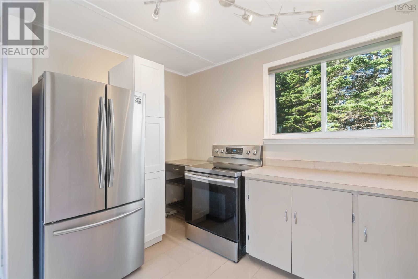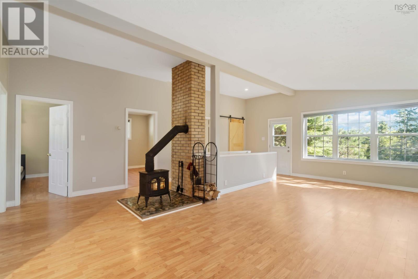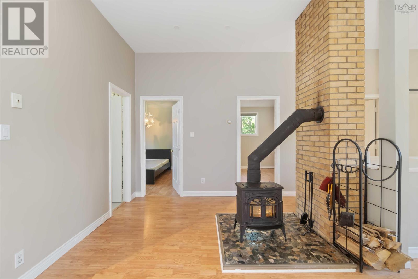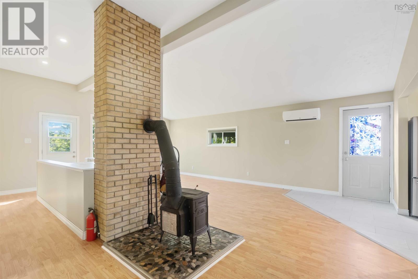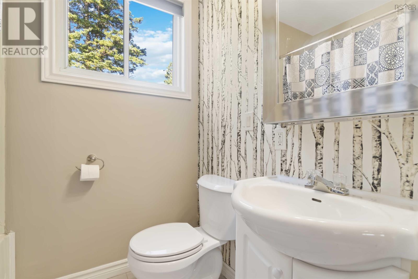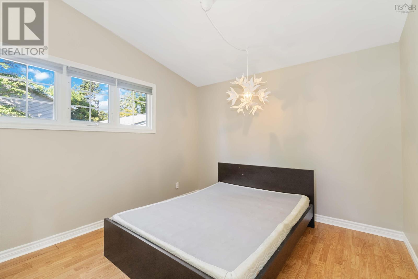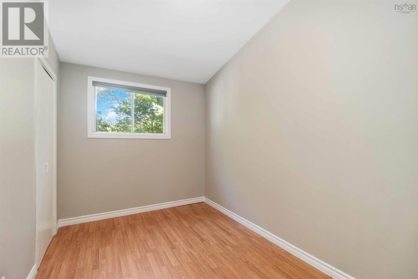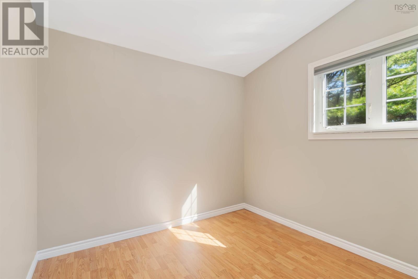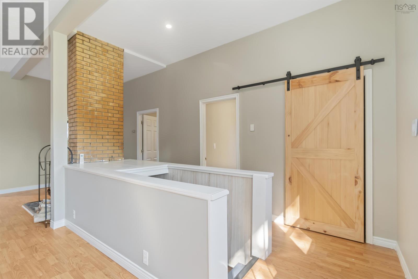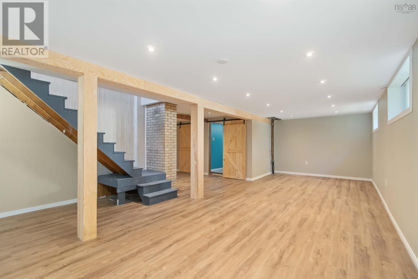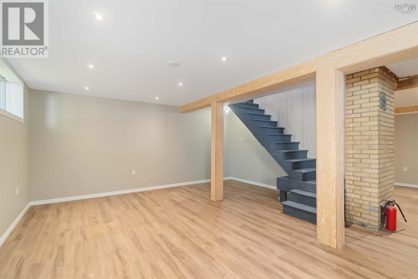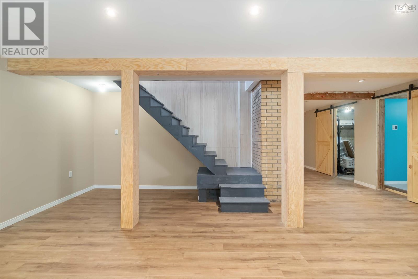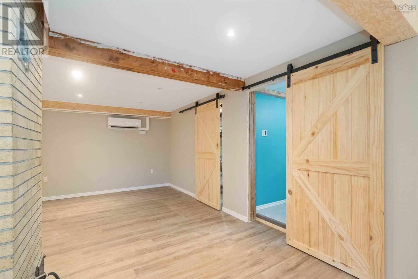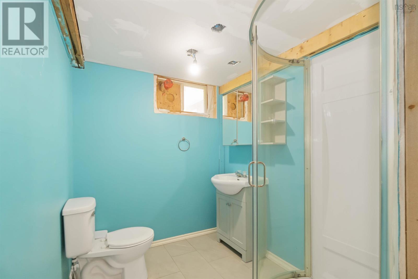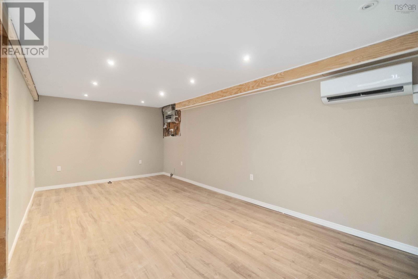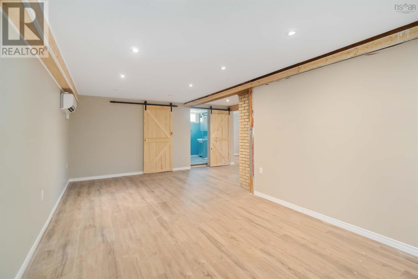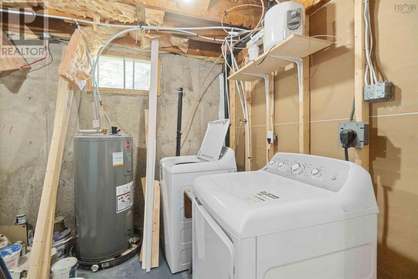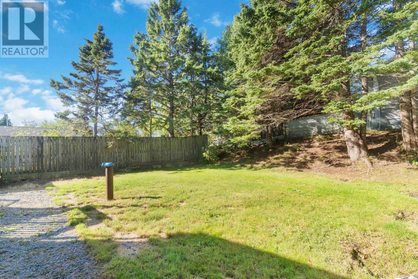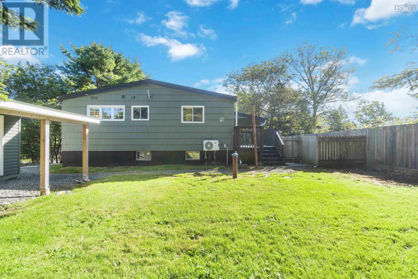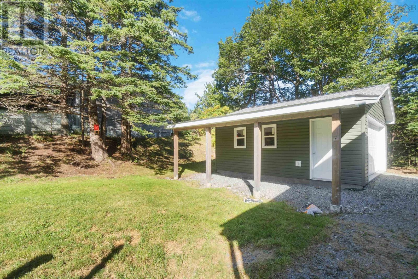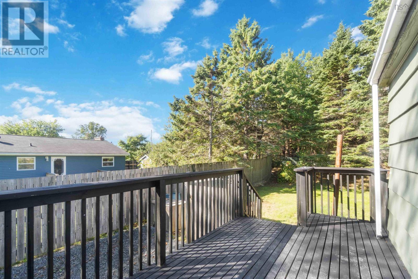5 Parkcrest Drive Lawrencetown, Nova Scotia B2Z 1M1
$429,900
Discover your ideal family home on a spacious corner lot in Lawrencetown, just 10 minutes from breathtaking beaches and 30 minutes from downtown Halifax. This well-maintained home features three bedrooms, two bathrooms, and a finished basement that offers versatile living space. Enjoy modern comforts with new appliances, two efficient heat pumps, and a brand-new double garage. A cozy wood stove adds charm and warmth to the open-concept living area, creating an inviting atmosphere for both relaxing and entertaining. The beautifully landscaped, fully fenced yard provides a safe and private haven for children and pets. This home is the perfect blend of coastal charm and modern convenience, ideal for family living. (id:25286)
Open House
This property has open houses!
2:00 pm
Ends at:4:00 pm
Property Details
| MLS® Number | 202421274 |
| Property Type | Single Family |
| Community Name | Lawrencetown |
| Amenities Near By | Golf Course, Park, Playground, Public Transit, Shopping, Place Of Worship, Beach |
| Community Features | Recreational Facilities, School Bus |
| Features | Sloping |
| Structure | Shed |
Building
| Bathroom Total | 2 |
| Bedrooms Above Ground | 3 |
| Bedrooms Total | 3 |
| Appliances | Stove, Dryer, Washer, Refrigerator, Water Purifier |
| Architectural Style | Bungalow |
| Construction Style Attachment | Detached |
| Cooling Type | Heat Pump |
| Exterior Finish | Wood Siding |
| Flooring Type | Tile, Vinyl Plank |
| Foundation Type | Poured Concrete |
| Stories Total | 1 |
| Total Finished Area | 1741 Sqft |
| Type | House |
| Utility Water | Drilled Well |
Parking
| Garage | |
| Detached Garage | |
| Gravel |
Land
| Acreage | No |
| Land Amenities | Golf Course, Park, Playground, Public Transit, Shopping, Place Of Worship, Beach |
| Landscape Features | Landscaped |
| Sewer | Septic System |
| Size Irregular | 0.3444 |
| Size Total | 0.3444 Ac |
| Size Total Text | 0.3444 Ac |
Rooms
| Level | Type | Length | Width | Dimensions |
|---|---|---|---|---|
| Lower Level | Recreational, Games Room | 27.8 x 15.7 | ||
| Lower Level | Family Room | 19.6 x 9.3 | ||
| Lower Level | Bath (# Pieces 1-6) | 3pc 7 x 5.7 | ||
| Lower Level | Laundry Room | 7 x 9.11 | ||
| Main Level | Living Room | 12.9 x 12.1 | ||
| Main Level | Dining Room | 12.9 x 12.1 | ||
| Main Level | Kitchen | 7.7 x 11.9 | ||
| Main Level | Bath (# Pieces 1-6) | 4pc 7.7 x 6.11 | ||
| Main Level | Bedroom | 8.2 x 11.6 | ||
| Main Level | Bedroom | 10.1 x 11.6 | ||
| Main Level | Primary Bedroom | 11.2 x 11.6 |
https://www.realtor.ca/real-estate/27361201/5-parkcrest-drive-lawrencetown-lawrencetown
Interested?
Contact us for more information

