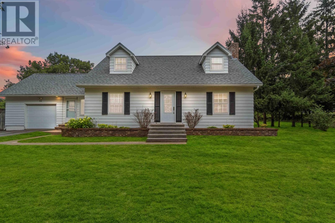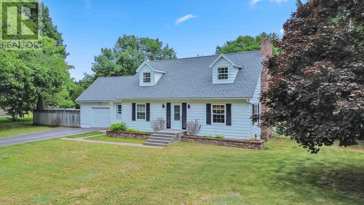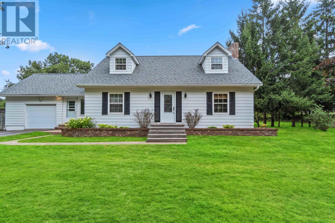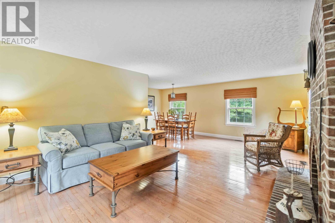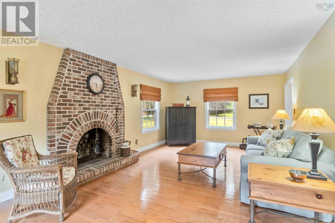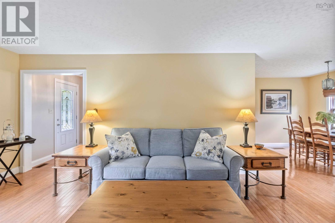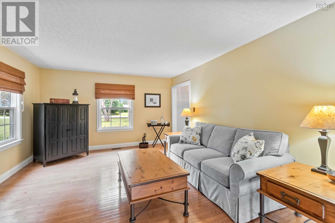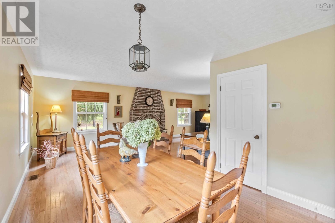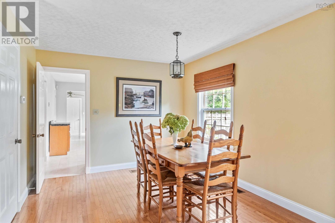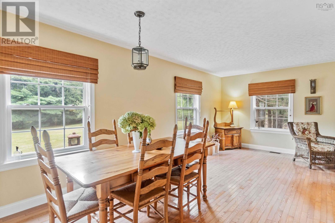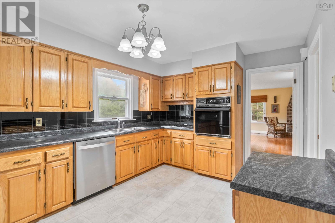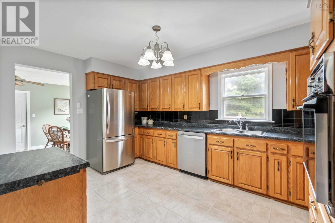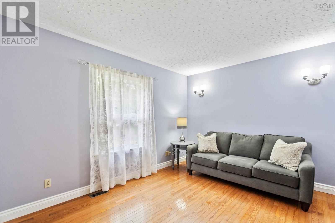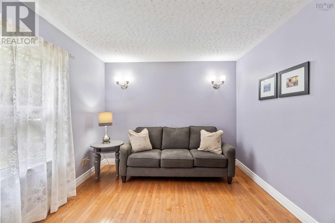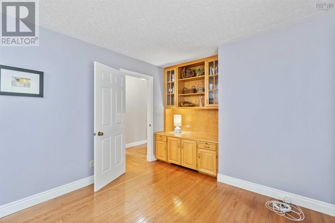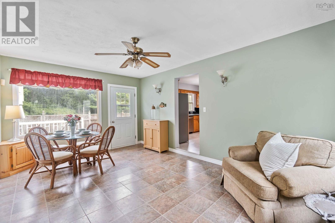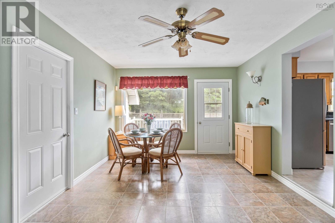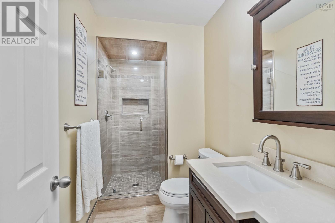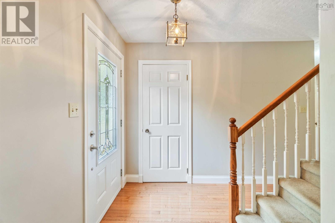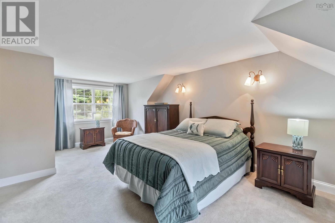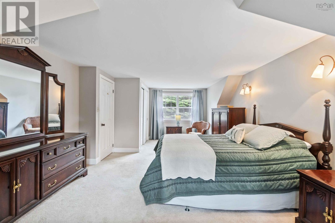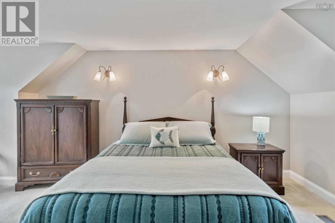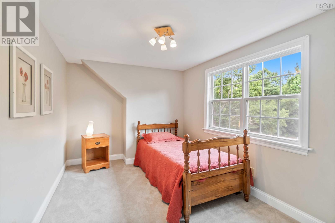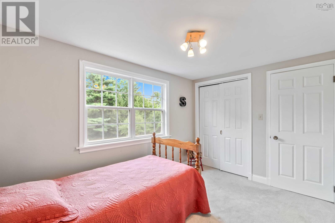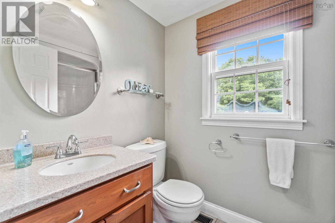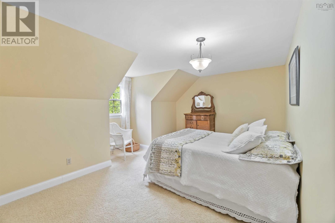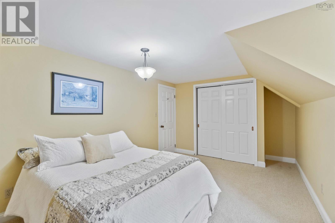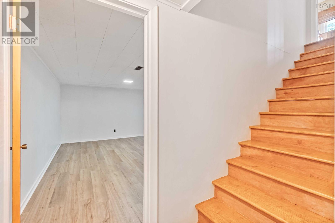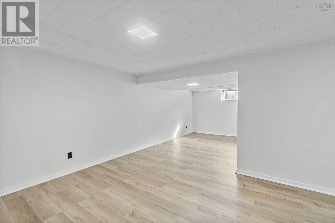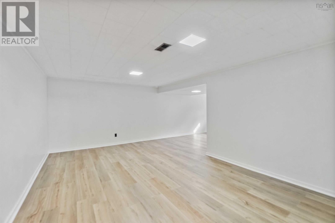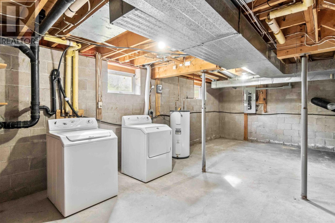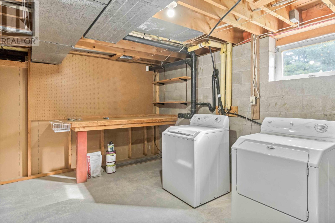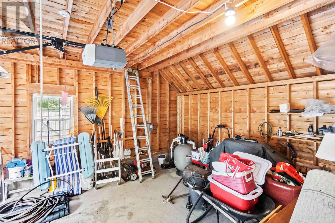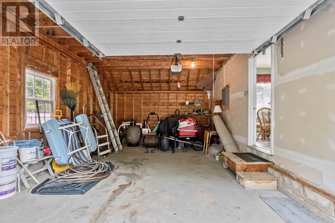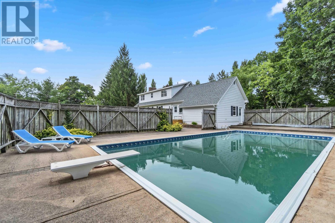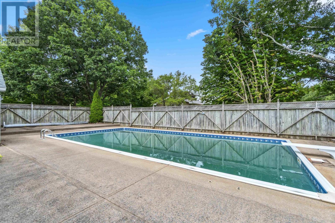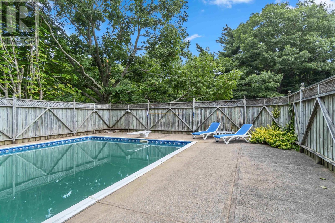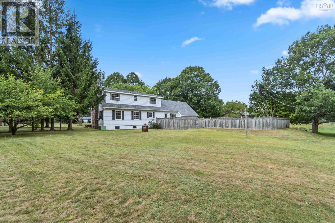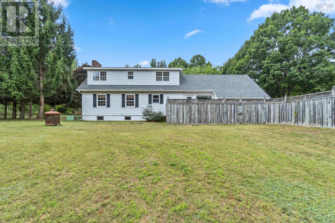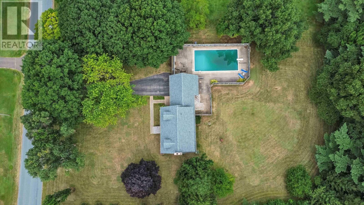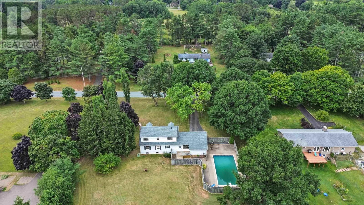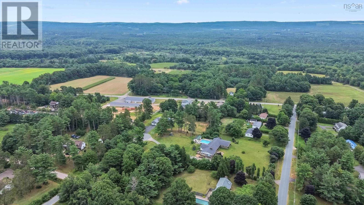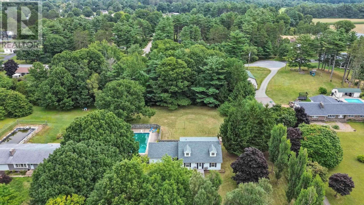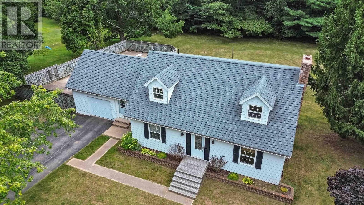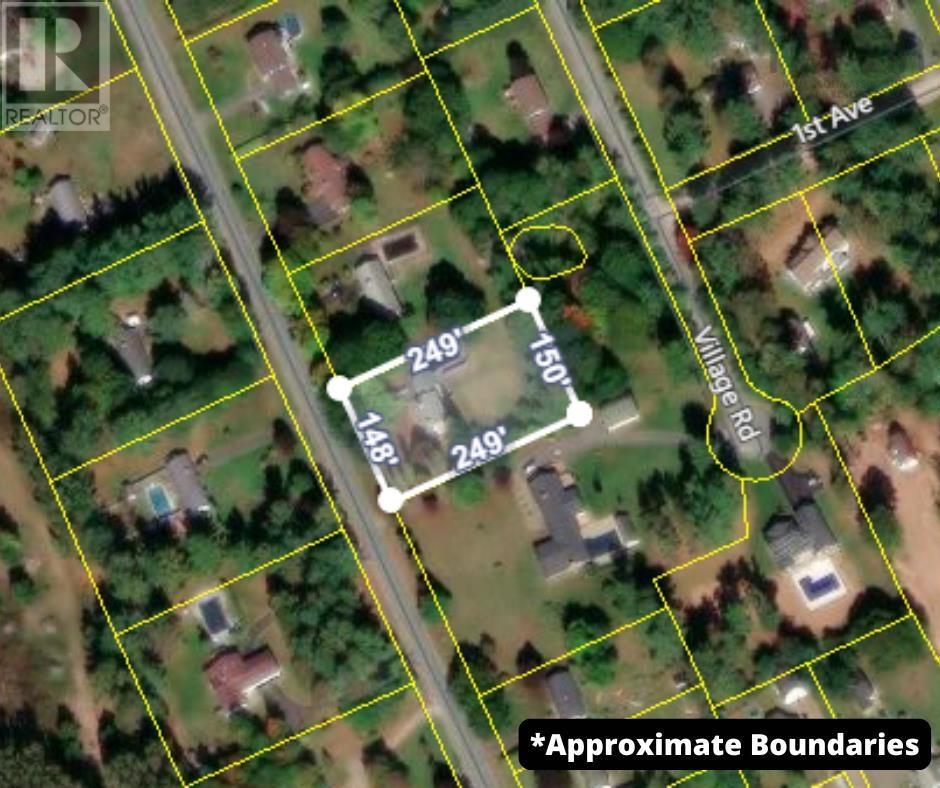4 Bedroom
2 Bathroom
Cape Cod
Fireplace
Inground Pool
Central Air Conditioning
Landscaped
$424,900
Welcome to your dream home in Hidden Valley Subdivision. This charming 4-bedroom, 2-bathroom residence is perfect for families and those who love to entertain. The heart of the home is the spacious living area, which flows seamlessly into a sunroom, offering a bright and airy space to relax year-round. Step outside to discover a beautifully landscaped, large private yard featuring an in-ground pool, ideal for summer gatherings of a peaceful dip at the end of the day. Whether you're hosting a barbecue, enjoying a quiet afternoon in the sun or making memories with your loved ones, this home has it all. Situated in a quiet and family-friendly community, this property offer the perfect blend of comfort, privacy and convenience. Don't miss your chance to make this Hidden Valley gem your own! (id:25286)
Property Details
|
MLS® Number
|
202421040 |
|
Property Type
|
Single Family |
|
Community Name
|
Wilmot |
|
Amenities Near By
|
Golf Course, Park, Playground, Public Transit, Shopping, Place Of Worship |
|
Community Features
|
Recreational Facilities, School Bus |
|
Features
|
Balcony |
|
Pool Type
|
Inground Pool |
Building
|
Bathroom Total
|
2 |
|
Bedrooms Above Ground
|
4 |
|
Bedrooms Total
|
4 |
|
Appliances
|
Cooktop, Dishwasher, Dryer, Washer, Refrigerator |
|
Architectural Style
|
Cape Cod |
|
Basement Development
|
Partially Finished |
|
Basement Type
|
Full (partially Finished) |
|
Construction Style Attachment
|
Detached |
|
Cooling Type
|
Central Air Conditioning |
|
Exterior Finish
|
Aluminum Siding |
|
Fireplace Present
|
Yes |
|
Flooring Type
|
Carpeted, Ceramic Tile, Hardwood, Linoleum, Porcelain Tile, Vinyl, Vinyl Plank |
|
Foundation Type
|
Concrete Block |
|
Stories Total
|
2 |
|
Total Finished Area
|
2354 Sqft |
|
Type
|
House |
|
Utility Water
|
Drilled Well |
Parking
Land
|
Acreage
|
No |
|
Land Amenities
|
Golf Course, Park, Playground, Public Transit, Shopping, Place Of Worship |
|
Landscape Features
|
Landscaped |
|
Sewer
|
Septic System |
|
Size Irregular
|
0.8586 |
|
Size Total
|
0.8586 Ac |
|
Size Total Text
|
0.8586 Ac |
Rooms
| Level |
Type |
Length |
Width |
Dimensions |
|
Second Level |
Primary Bedroom |
|
|
19.3 x 13.3 +jog |
|
Second Level |
Bedroom |
|
|
12.11 x 8.7 - jog |
|
Second Level |
Bedroom |
|
|
16.3 x 10.1 +jog |
|
Second Level |
Bath (# Pieces 1-6) |
|
|
4.11 x 7.9 |
|
Basement |
Family Room |
|
|
24.4 x 8.8 + jog |
|
Main Level |
Living Room |
|
|
26 x 13.2 + jog |
|
Main Level |
Kitchen |
|
|
10.3 x 14.5 |
|
Main Level |
Bath (# Pieces 1-6) |
|
|
6.2 x 4.8 |
|
Main Level |
Bedroom |
|
|
15.4 x 10.1 |
|
Main Level |
Sunroom |
|
|
16.8 x 11.6 |
https://www.realtor.ca/real-estate/27348402/52-cook-avenue-wilmot-wilmot

