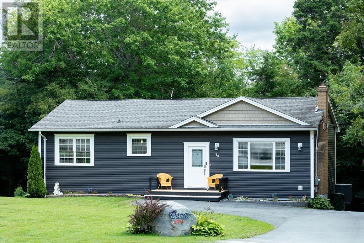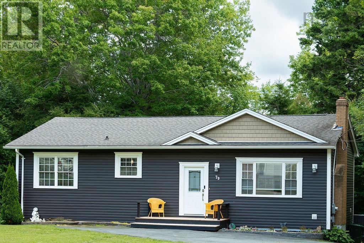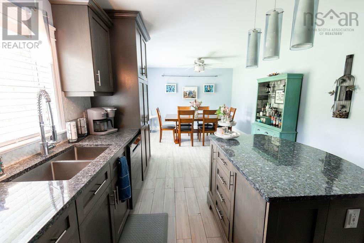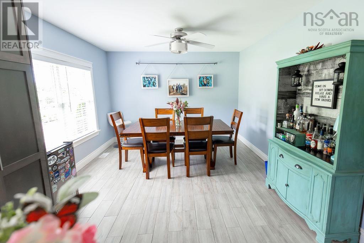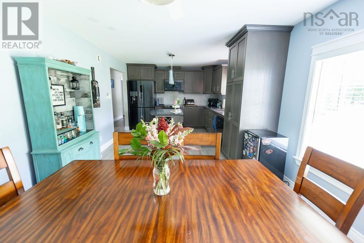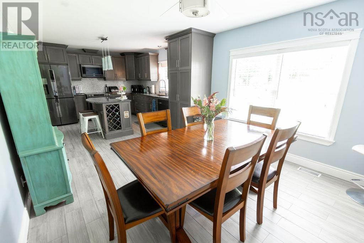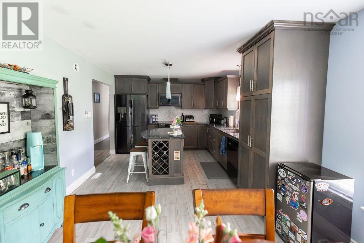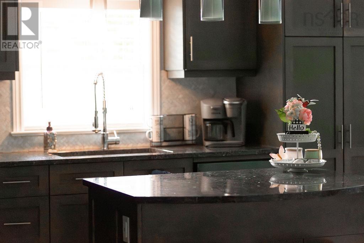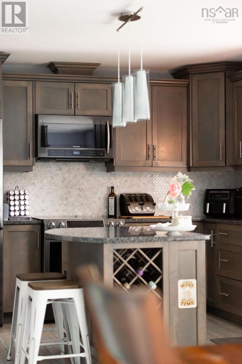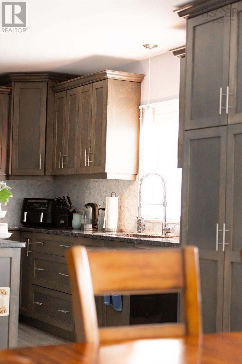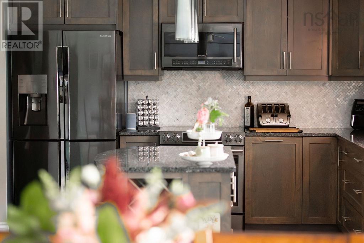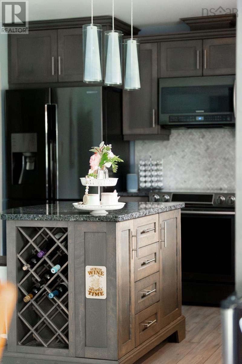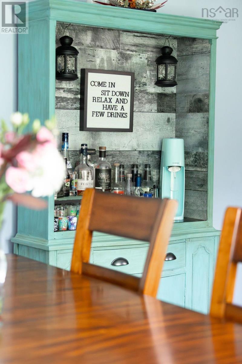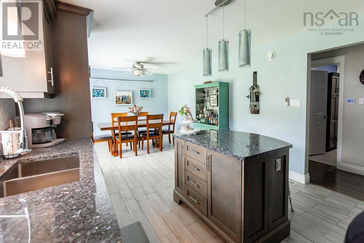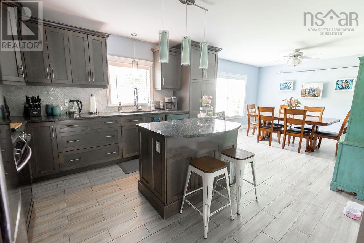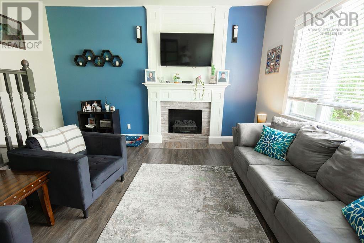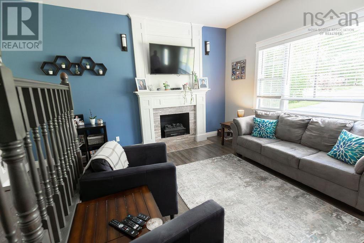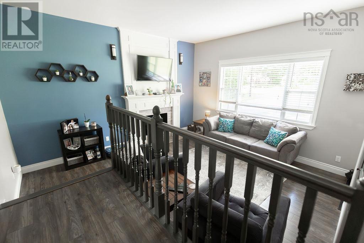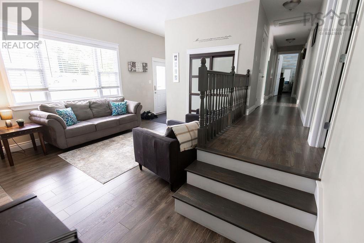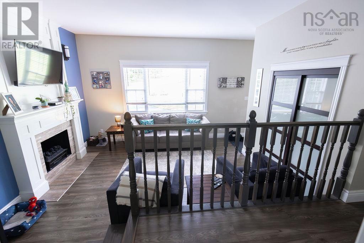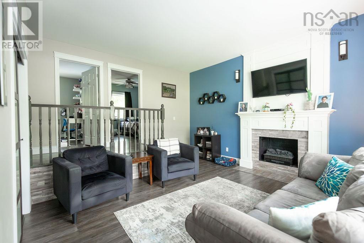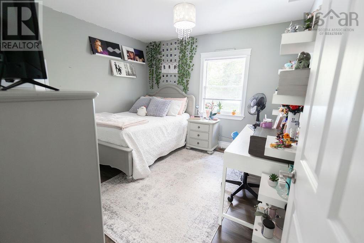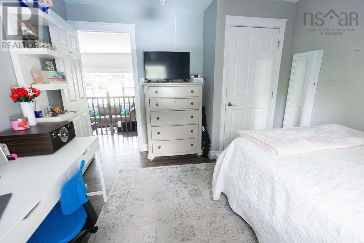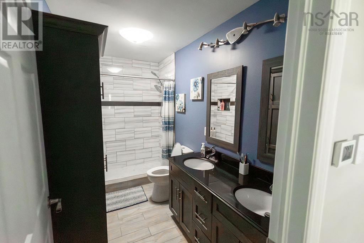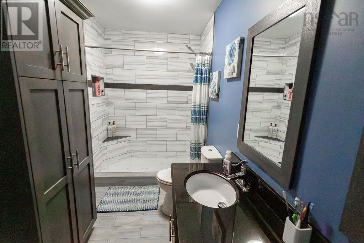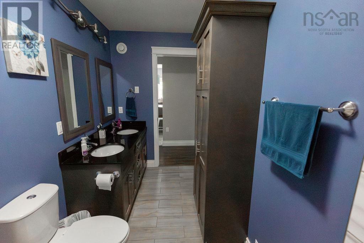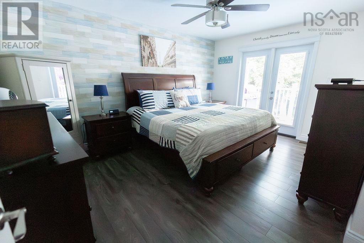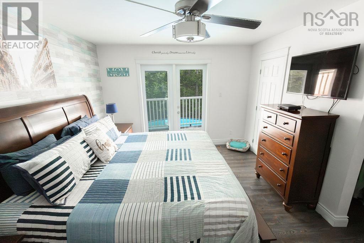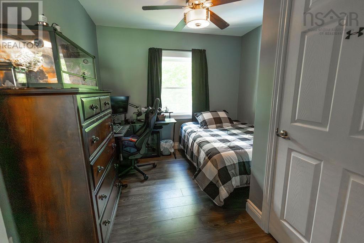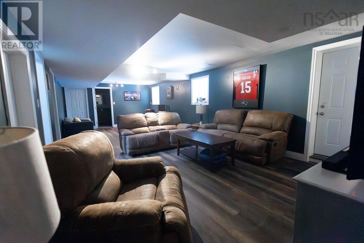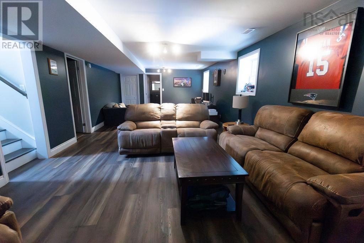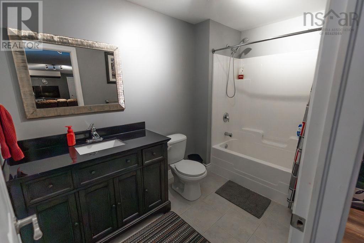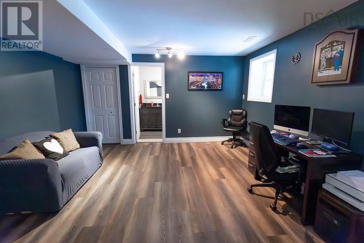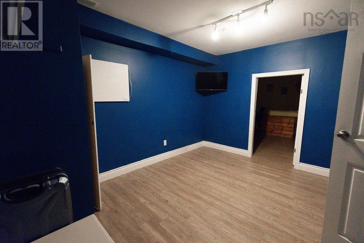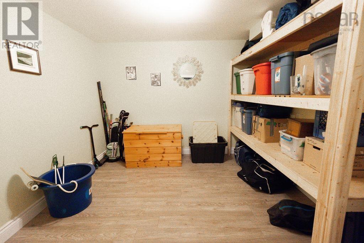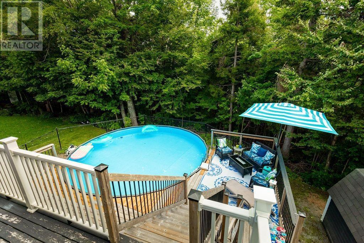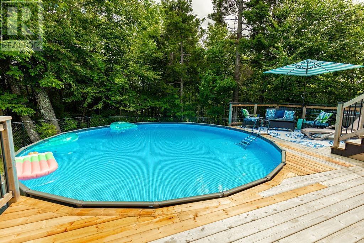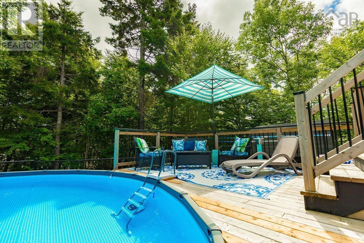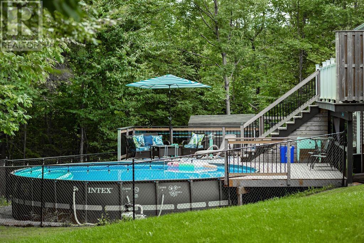79 Danny Drive Beaver Bank, Nova Scotia B4G 1B4
3 Bedroom
2 Bathroom
Bungalow
Fireplace
Above Ground Pool
Heat Pump
Landscaped
$575,000
Welcome to 79 Danny Drive. This 3 bed 2 bath home on a large lot is ready for new owners. The current owners renovated the home in the past 6 years, with updated flooring, a new kitchen, bathrooms and functionality. From the cozy living room, the large rec room and the 2 tiered deck leading to the above ground pool, this home is much larger than it appears and checks a lot of boxes. It is a great home and neighbourhood to entertain and raise a family. Come see for yourself. (id:25286)
Property Details
| MLS® Number | 202420922 |
| Property Type | Single Family |
| Community Name | Beaver Bank |
| Features | Treed, Balcony |
| Pool Type | Above Ground Pool |
| Structure | Shed |
Building
| Bathroom Total | 2 |
| Bedrooms Above Ground | 3 |
| Bedrooms Total | 3 |
| Appliances | Oven, Stove, Dishwasher, Dryer, Washer, Microwave, Refrigerator |
| Architectural Style | Bungalow |
| Constructed Date | 1979 |
| Construction Style Attachment | Detached |
| Cooling Type | Heat Pump |
| Exterior Finish | Vinyl |
| Fireplace Present | Yes |
| Flooring Type | Ceramic Tile, Hardwood, Laminate |
| Foundation Type | Poured Concrete |
| Stories Total | 1 |
| Total Finished Area | 2350 Sqft |
| Type | House |
| Utility Water | Municipal Water |
Land
| Acreage | No |
| Landscape Features | Landscaped |
| Sewer | Municipal Sewage System |
| Size Irregular | 0.6057 |
| Size Total | 0.6057 Ac |
| Size Total Text | 0.6057 Ac |
Rooms
| Level | Type | Length | Width | Dimensions |
|---|---|---|---|---|
| Basement | Family Room | 14.3 X 31.2 | ||
| Basement | Bath (# Pieces 1-6) | 5.10 X 9.11 | ||
| Basement | Storage | 6.5 X 3.5 | ||
| Basement | Den | 11 X 12.1 | ||
| Basement | Storage | 11 X 10.10 | ||
| Basement | Laundry Room | 11 X 11 | ||
| Basement | Utility Room | 5.10 X 27.6 | ||
| Main Level | Dining Room | 11.6 X 10.9 | ||
| Main Level | Kitchen | 14 X 11.6 | ||
| Main Level | Primary Bedroom | 15.1 X 11.6 | ||
| Main Level | Bath (# Pieces 1-6) | 11.2 X 5.7 | ||
| Main Level | Bedroom | 11.4 X 10.5 | ||
| Main Level | Bedroom | 11.4 X 9.6 | ||
| Main Level | Living Room | 14.1 X 11.7 |
https://www.realtor.ca/real-estate/27343055/79-danny-drive-beaver-bank-beaver-bank
Interested?
Contact us for more information

