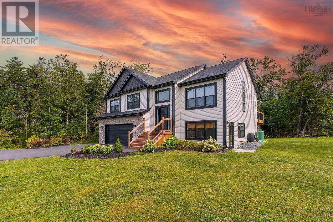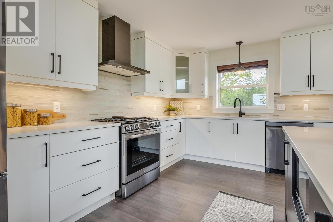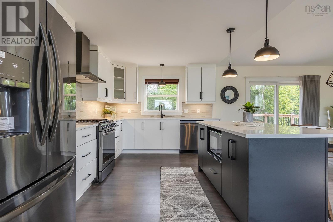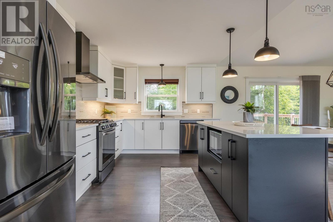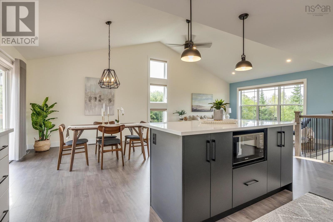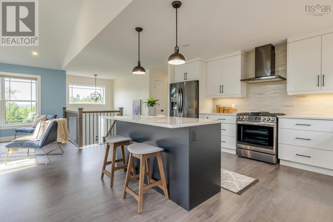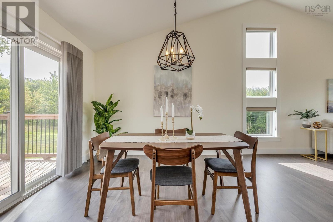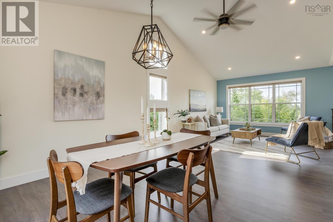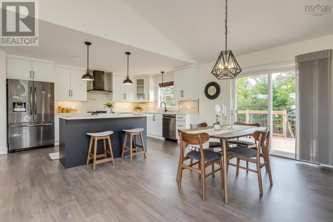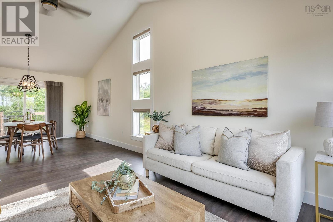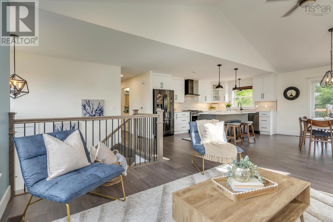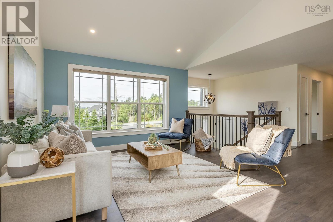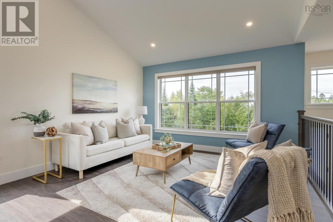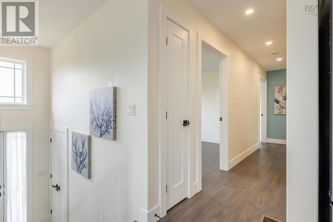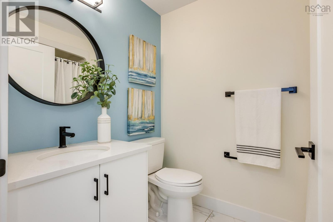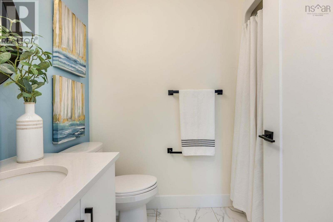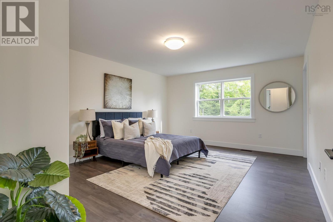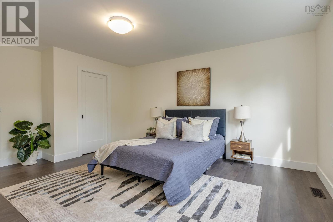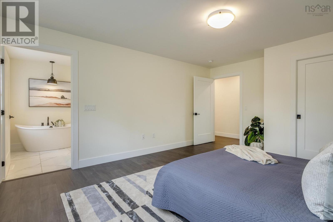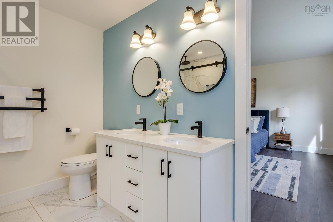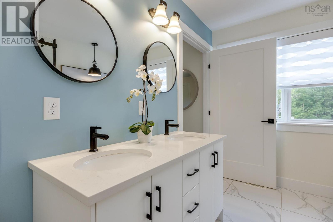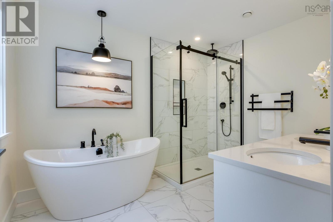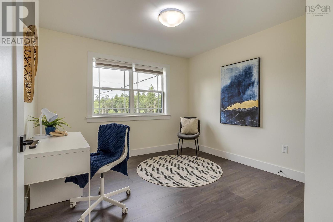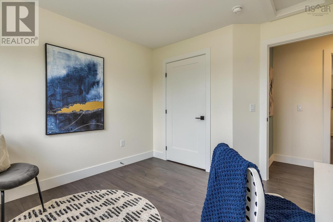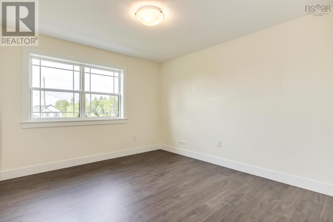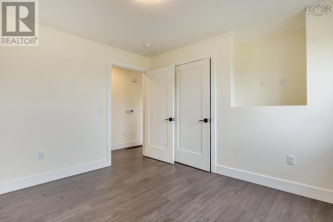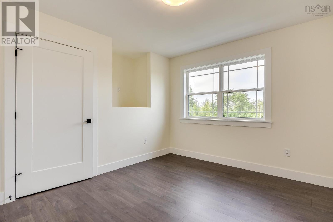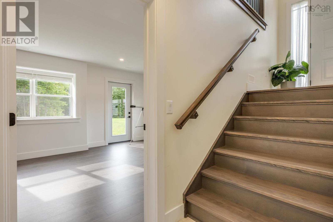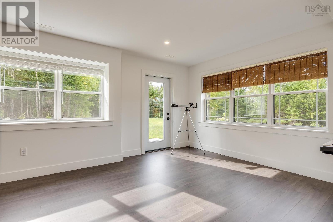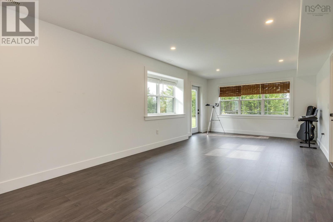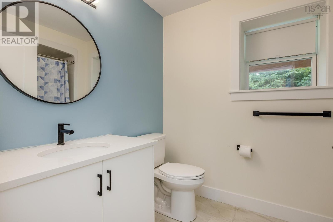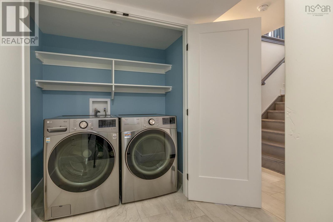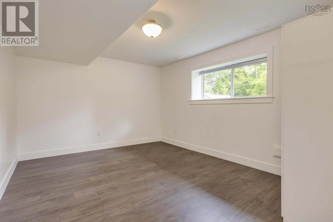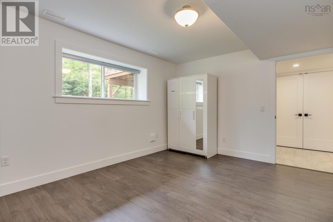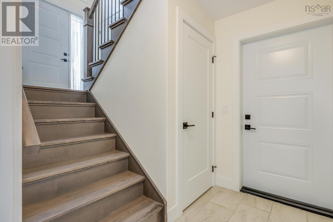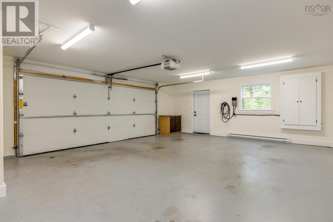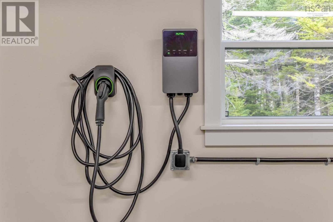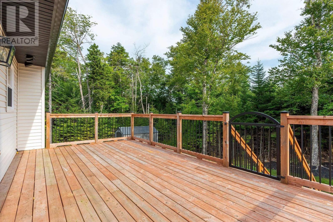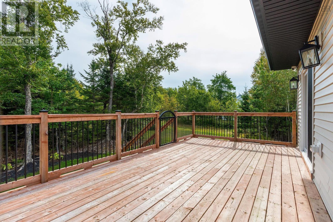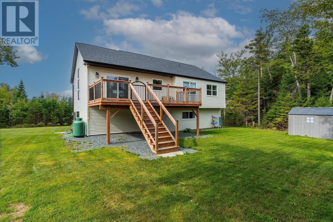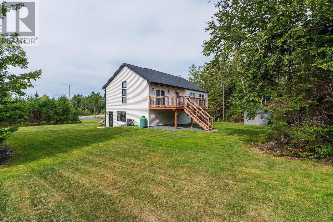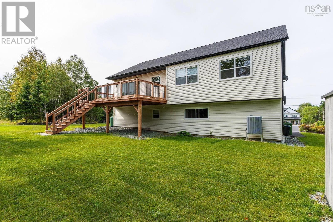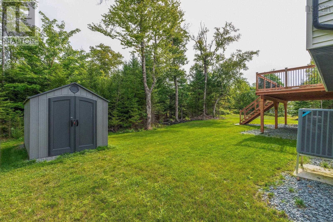4 Bedroom
3 Bathroom
2315 sqft
Heat Pump
Acreage
Landscaped
$828,800
Better than new! Beautiful, open concept modern split entry and ready for you and your family to call home. 401 Magenta Drive sits on a level 2.68 acre lot with privacy, attractive landscaping and paved driveway with turning pad, four bedrooms, three full baths and plenty of living spaces for the whole family to enjoy. Built only three years ago with all the fittings and finishings you expect plus custom upgrades including a fully ducted heat pump system, black stainless steel appliances including a gas stove, quartz countertops, an eye catching back splash, custom motorized window treatments, 10 x 12 shed and let?s not forget your own EV charger. Immerse yourself in the desirable community of Indigo Shores located only minutes from the city and find yourself surrounded by the nature and peace that you and your family crave. (id:25286)
Property Details
|
MLS® Number
|
202420876 |
|
Property Type
|
Single Family |
|
Community Name
|
Middle Sackville |
|
Equipment Type
|
Propane Tank |
|
Features
|
Level |
|
Rental Equipment Type
|
Propane Tank |
|
Structure
|
Shed |
Building
|
Bathroom Total
|
3 |
|
Bedrooms Above Ground
|
3 |
|
Bedrooms Below Ground
|
1 |
|
Bedrooms Total
|
4 |
|
Appliances
|
Range - Gas, Dishwasher, Dryer, Washer, Microwave, Fridge/stove Combo, Central Vacuum - Roughed In |
|
Basement Development
|
Finished |
|
Basement Features
|
Walk Out |
|
Basement Type
|
Full (finished) |
|
Constructed Date
|
2021 |
|
Construction Style Attachment
|
Detached |
|
Cooling Type
|
Heat Pump |
|
Exterior Finish
|
Stone, Vinyl |
|
Flooring Type
|
Laminate, Tile |
|
Foundation Type
|
Poured Concrete |
|
Stories Total
|
1 |
|
Size Interior
|
2315 Sqft |
|
Total Finished Area
|
2315 Sqft |
|
Type
|
House |
|
Utility Water
|
Drilled Well |
Parking
Land
|
Acreage
|
Yes |
|
Landscape Features
|
Landscaped |
|
Sewer
|
Septic System |
|
Size Irregular
|
2.68 |
|
Size Total
|
2.68 Ac |
|
Size Total Text
|
2.68 Ac |
Rooms
| Level |
Type |
Length |
Width |
Dimensions |
|
Lower Level |
Bedroom |
|
|
14.5 x 11.4 |
|
Lower Level |
Family Room |
|
|
Rec Room 25.2 x 11.1 |
|
Lower Level |
Bath (# Pieces 1-6) |
|
|
4 Piece |
|
Lower Level |
Other |
|
|
Garage 24.1 x 20.2 |
|
Main Level |
Living Room |
|
|
14.6 x 13 |
|
Main Level |
Dining Room |
|
|
12.6 x 11.6 |
|
Main Level |
Kitchen |
|
|
14.8 x 10.4 |
|
Main Level |
Primary Bedroom |
|
|
14.6 x 13.2 +Jog |
|
Main Level |
Ensuite (# Pieces 2-6) |
|
|
5 Piece |
|
Main Level |
Bedroom |
|
|
12.2 x 10.8 |
|
Main Level |
Bedroom |
|
|
10.7 x 10.4 |
|
Main Level |
Bath (# Pieces 1-6) |
|
|
4 Piece |
https://www.realtor.ca/real-estate/27340835/401-magenta-drive-middle-sackville-middle-sackville

