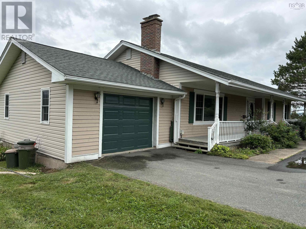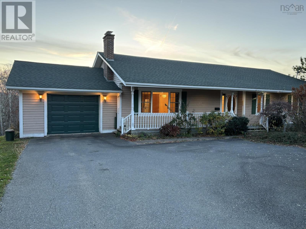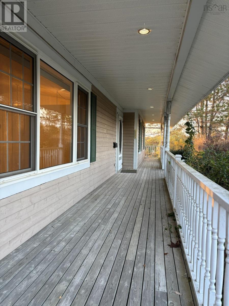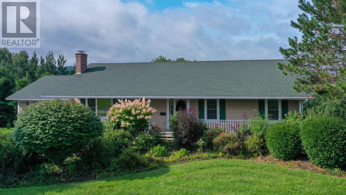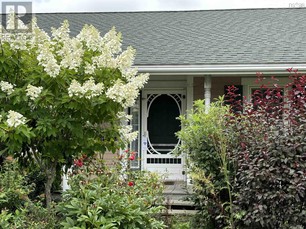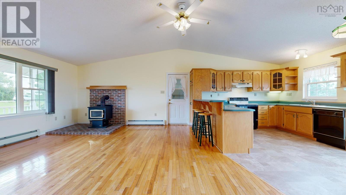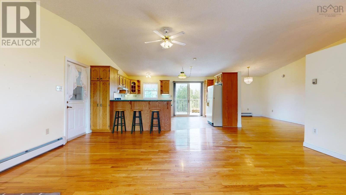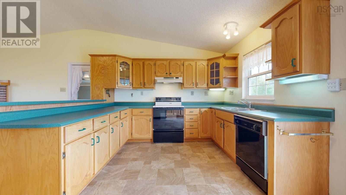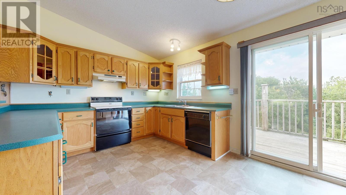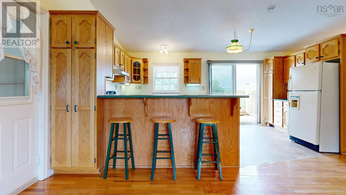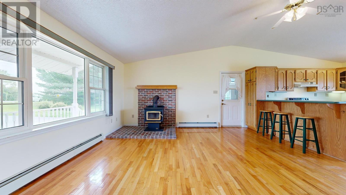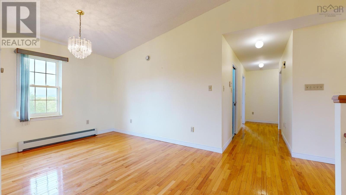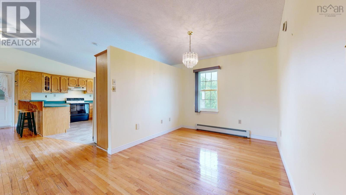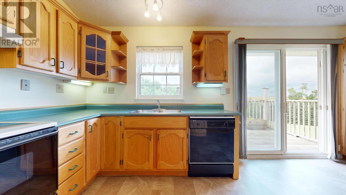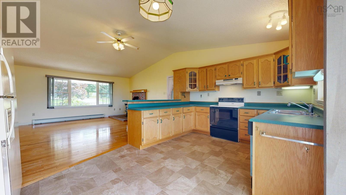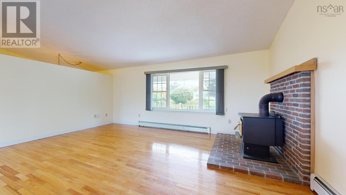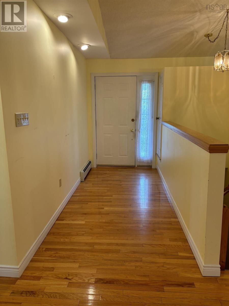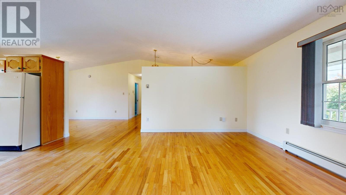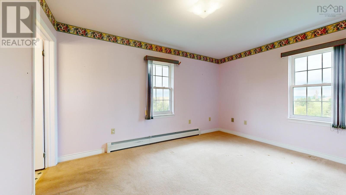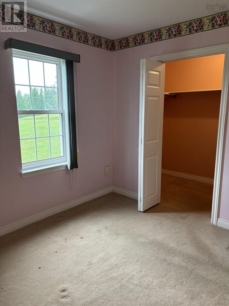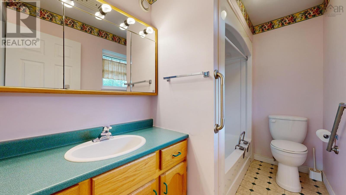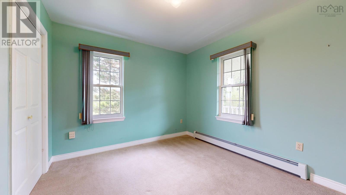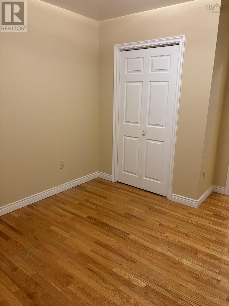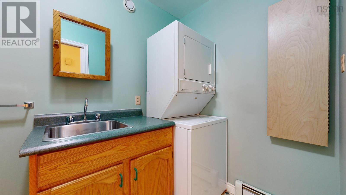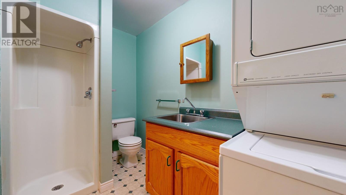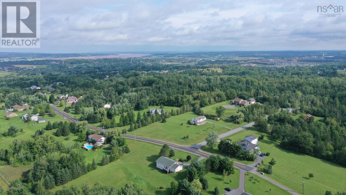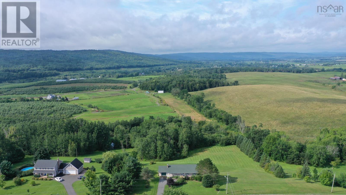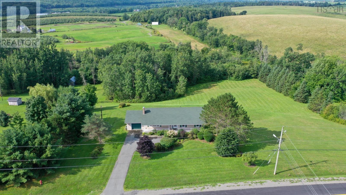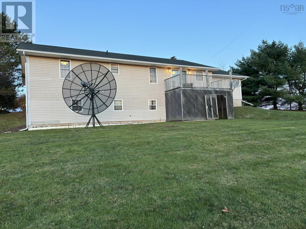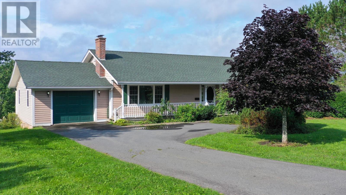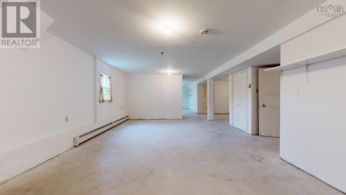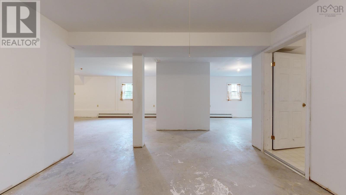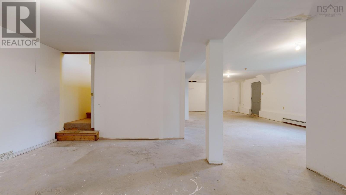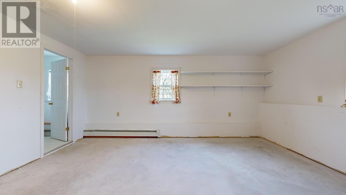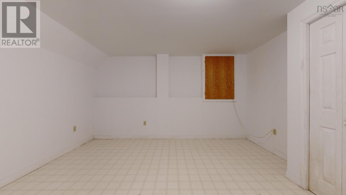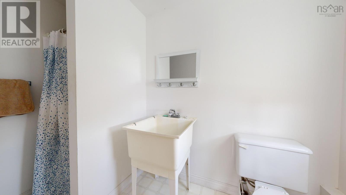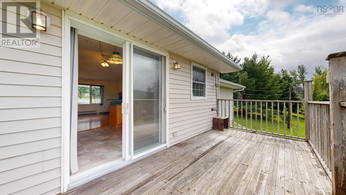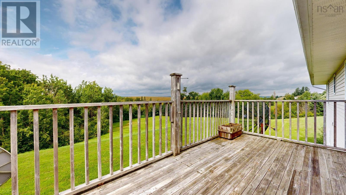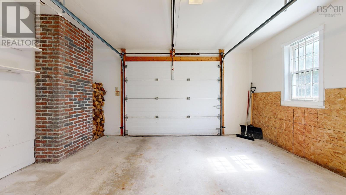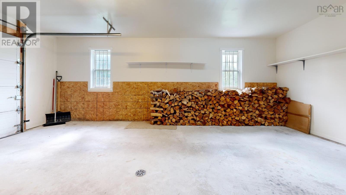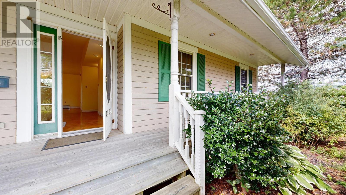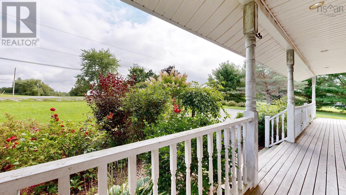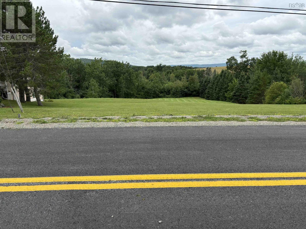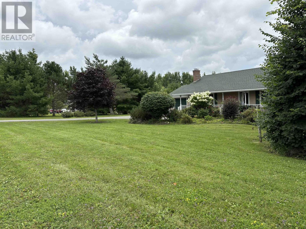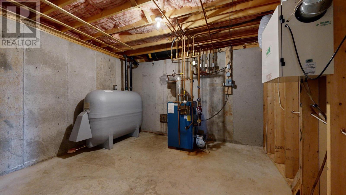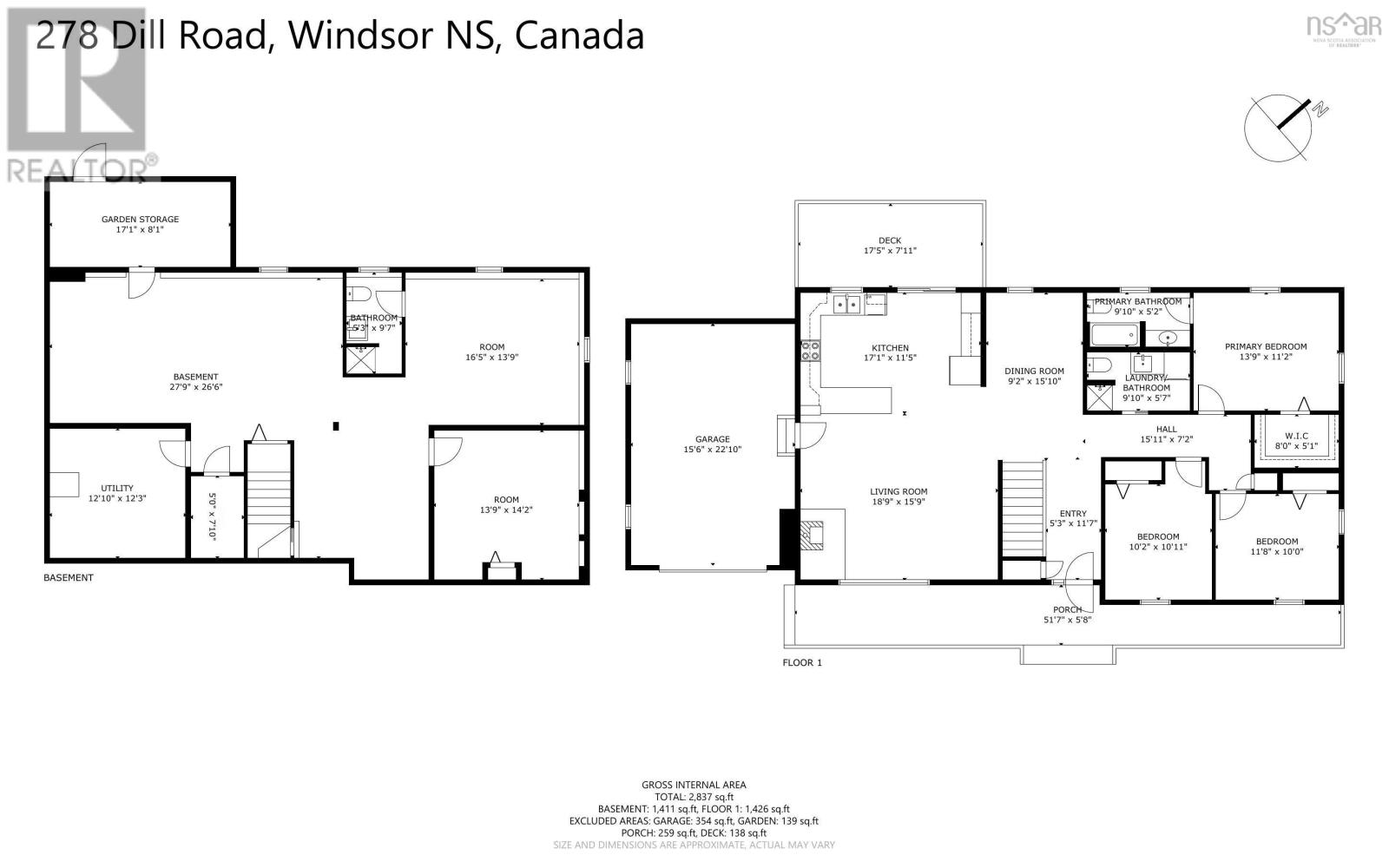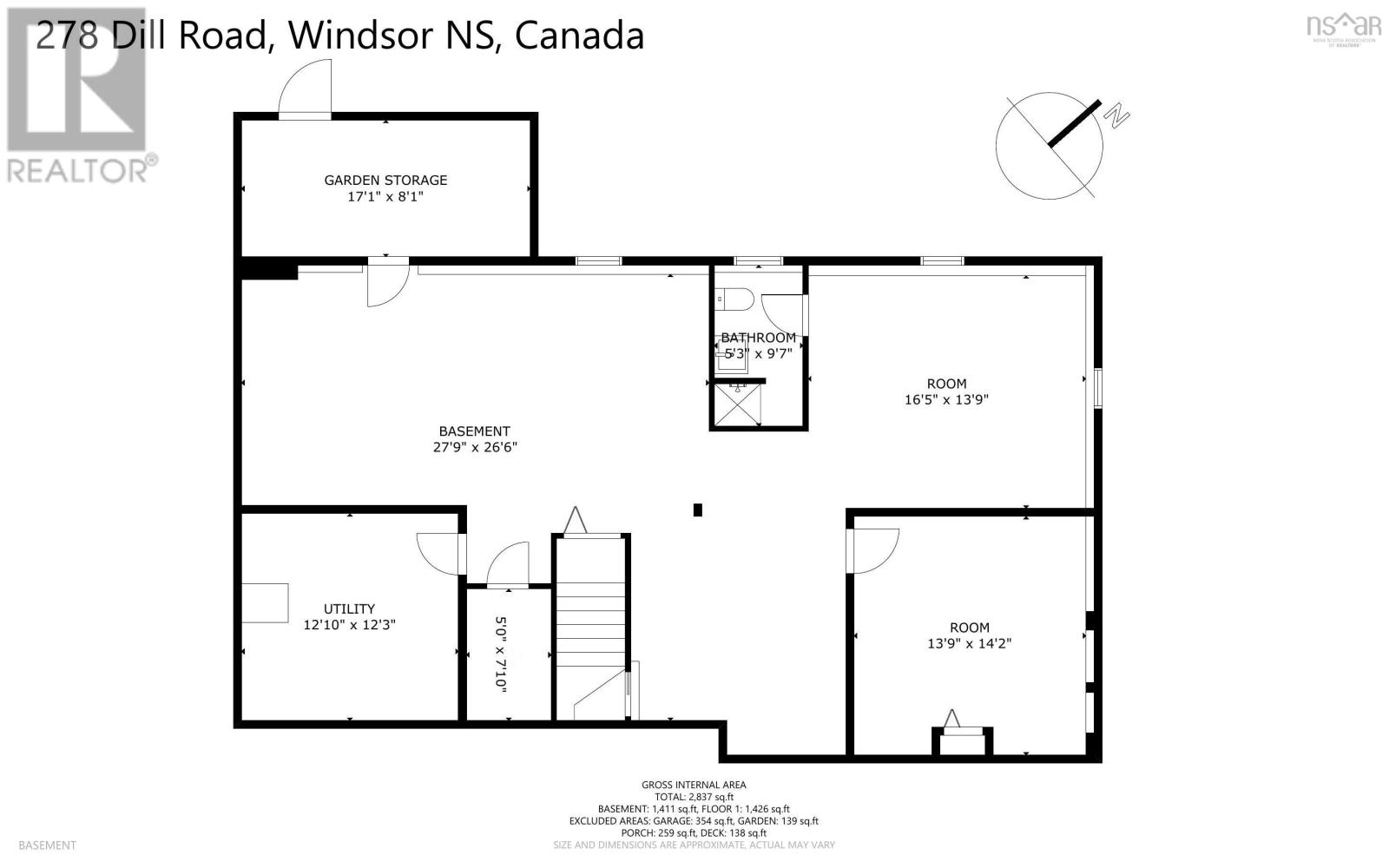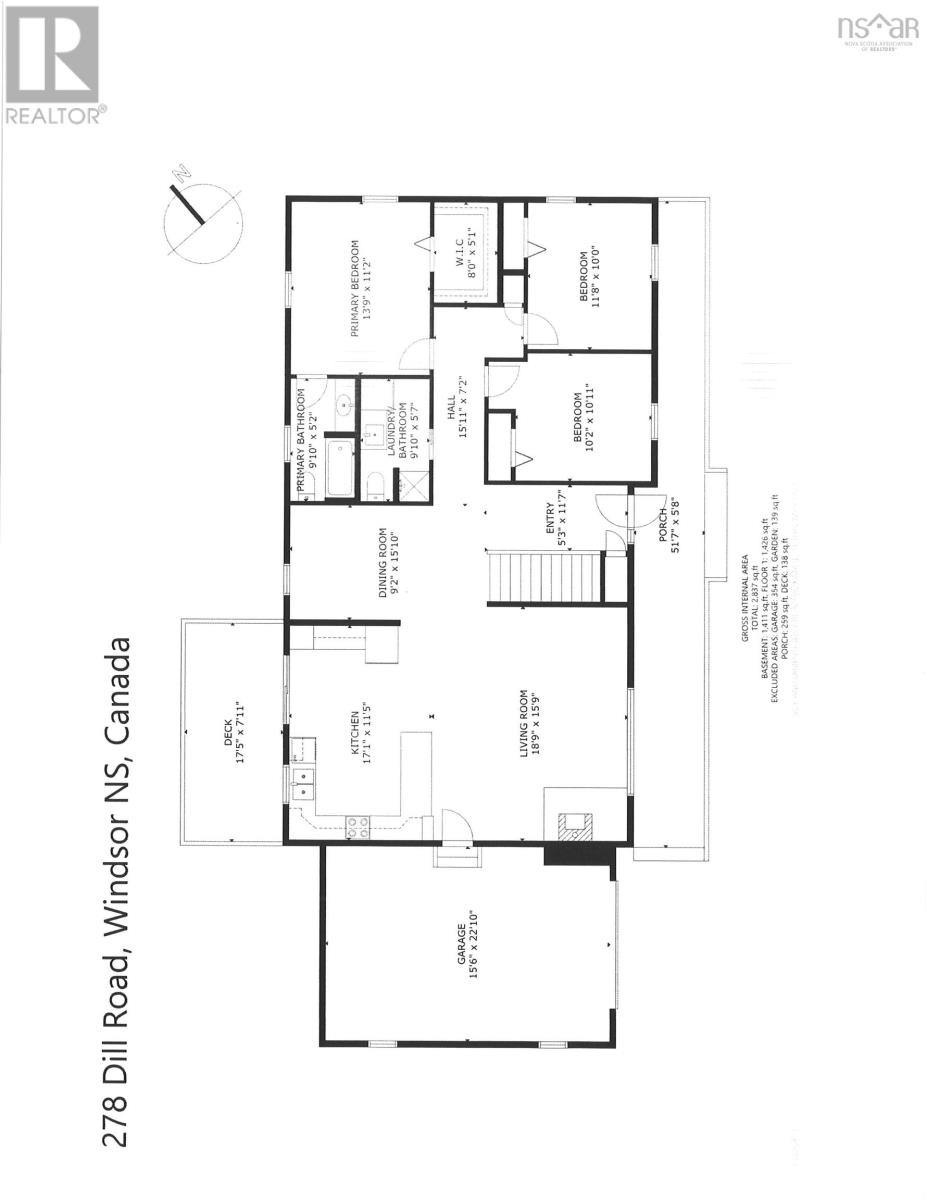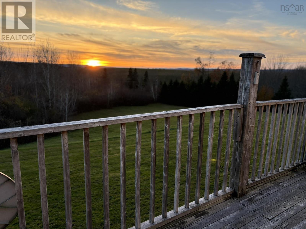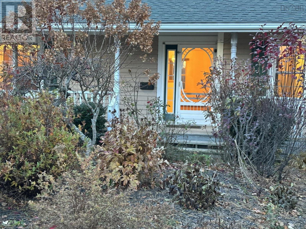3 Bedroom
3 Bathroom
2171 sqft
Bungalow
Acreage
Landscaped
$599,000
Three bedroom bungalow setting on a 2.3 acre landscaped lot located in a very desirable residential area only 5 minutes from the Town of Windsor and multiple exits to HWY 101. (20 minutes to Wolfville, Bedford, Chester ).This property features a very private lot, an attached single heated garage, a 52' x6' front veranda ,a 17' x8' back deck with great countryside views. Upper level offers an open concept living room with a vaulted ceiling and a wood stove, a spacious kitchen with patio doors to back deck, a formal dining room, laundry/ 3 pc bath, primary bedroom with a walk-in closet and a 4 pc ensuite, two secondary bedrooms. Lots of gleaming hardwood flooring. The lower level provides a partially finished open concept area with a finished den/office, an overflow accommodation area ( possible 4th bedroom),a 3 pc bath, a utility room, a storage room and a large rec room area with a walkout to the back yard. 200 amp breaker panel, 5 zone BBHW heating system, 2016 fiberglass oil tank, paved driveway, municipal water. Call your favorite realtor for a personal viewing. (id:25286)
Property Details
|
MLS® Number
|
202420534 |
|
Property Type
|
Single Family |
|
Community Name
|
Currys Corner |
|
Amenities Near By
|
Golf Course, Park, Playground, Shopping, Place Of Worship |
|
Community Features
|
Recreational Facilities, School Bus |
|
Features
|
Treed, Sloping |
Building
|
Bathroom Total
|
3 |
|
Bedrooms Above Ground
|
3 |
|
Bedrooms Total
|
3 |
|
Appliances
|
Range - Electric, Stove, Dishwasher, Dryer, Washer, Refrigerator |
|
Architectural Style
|
Bungalow |
|
Basement Development
|
Partially Finished |
|
Basement Features
|
Walk Out |
|
Basement Type
|
Full (partially Finished) |
|
Construction Style Attachment
|
Detached |
|
Exterior Finish
|
Vinyl, Wood Siding |
|
Flooring Type
|
Carpeted, Hardwood, Vinyl |
|
Foundation Type
|
Poured Concrete |
|
Stories Total
|
1 |
|
Size Interior
|
2171 Sqft |
|
Total Finished Area
|
2171 Sqft |
|
Type
|
House |
|
Utility Water
|
Municipal Water |
Parking
|
Garage
|
|
|
Attached Garage
|
|
|
Parking Space(s)
|
|
Land
|
Acreage
|
Yes |
|
Land Amenities
|
Golf Course, Park, Playground, Shopping, Place Of Worship |
|
Landscape Features
|
Landscaped |
|
Sewer
|
Septic System |
|
Size Irregular
|
2.2964 |
|
Size Total
|
2.2964 Ac |
|
Size Total Text
|
2.2964 Ac |
Rooms
| Level |
Type |
Length |
Width |
Dimensions |
|
Lower Level |
Bedroom |
|
|
16.5 14.2 |
|
Lower Level |
Den |
|
|
13.9 x 13.9 |
|
Lower Level |
Games Room |
|
|
27.9 x 14.2 |
|
Lower Level |
Ensuite (# Pieces 2-6) |
|
|
9.4 x 5.2 |
|
Lower Level |
Utility Room |
|
|
13 x12 |
|
Lower Level |
Storage |
|
|
15 x 12 |
|
Lower Level |
Storage |
|
|
8 x 5 |
|
Main Level |
Kitchen |
|
|
17.6 x 11.9 |
|
Main Level |
Living Room |
|
|
18.9 x 15.9 |
|
Main Level |
Dining Room |
|
|
15.3 x 9.3 |
|
Main Level |
Foyer |
|
|
11.3 x 5.1 |
|
Main Level |
Laundry / Bath |
|
|
9.8 x 5.6 |
|
Main Level |
Primary Bedroom |
|
|
13.9 x 11.2 |
|
Main Level |
Bedroom |
|
|
11.8 x 10 |
|
Main Level |
Bedroom |
|
|
11 x 10.2 |
|
Main Level |
Ensuite (# Pieces 2-6) |
|
|
9.8 x 5.6 |
|
Main Level |
Other |
|
|
8 x 4.6 WIC |
https://www.realtor.ca/real-estate/27328681/278-dill-road-currys-corner-currys-corner

