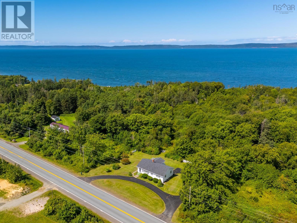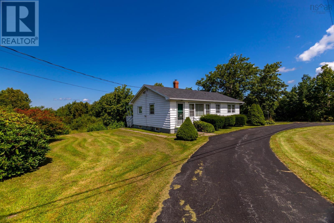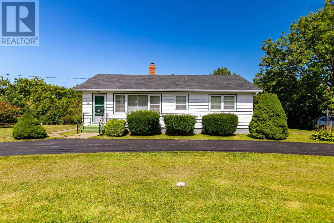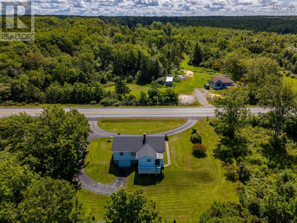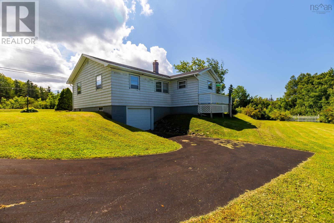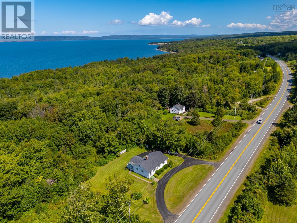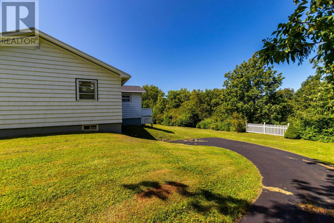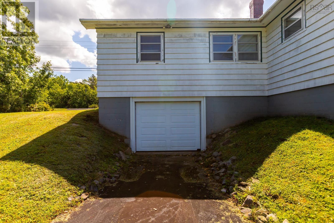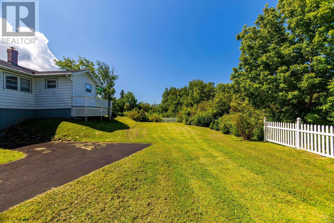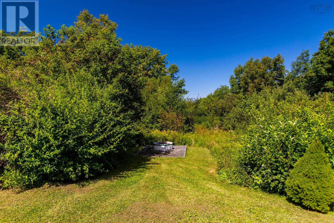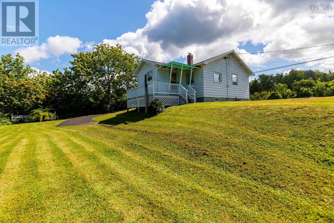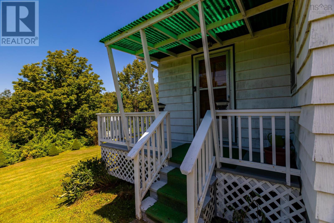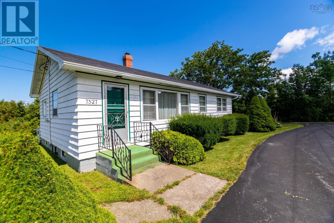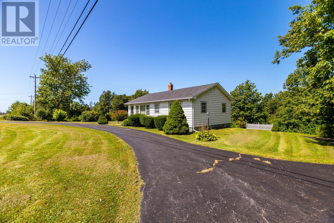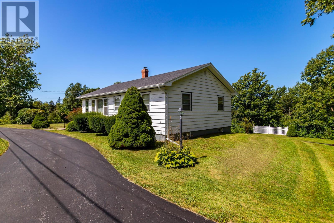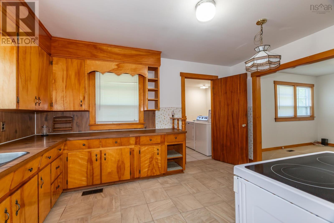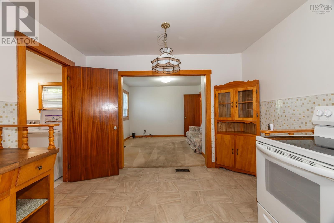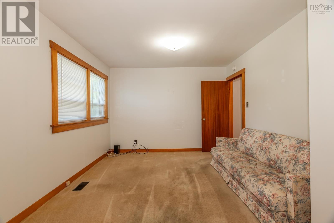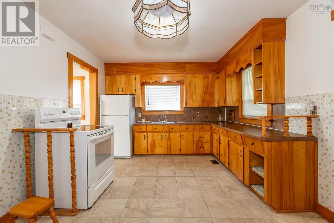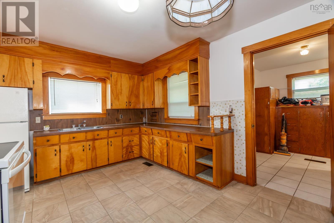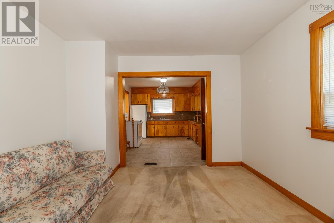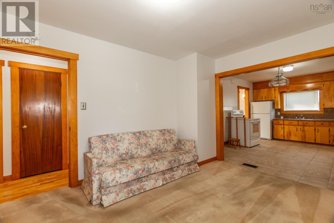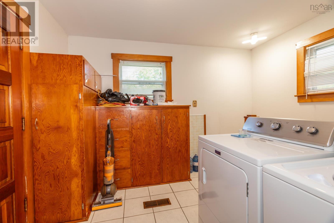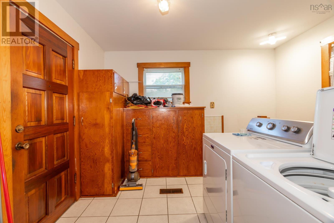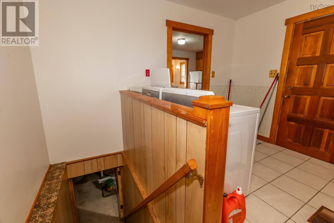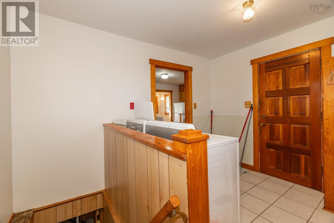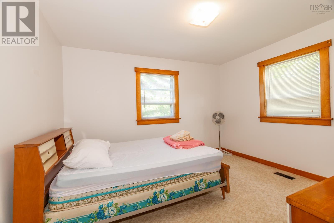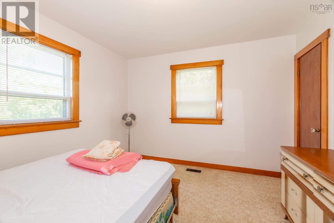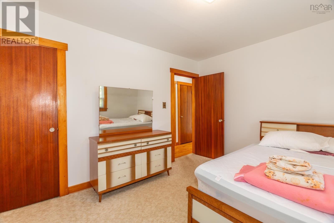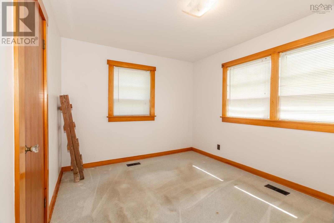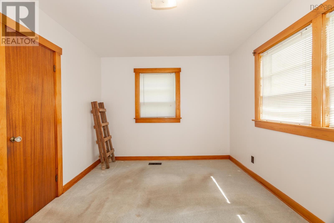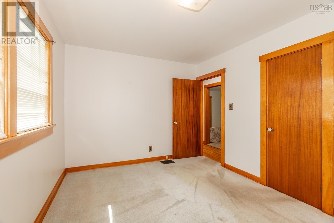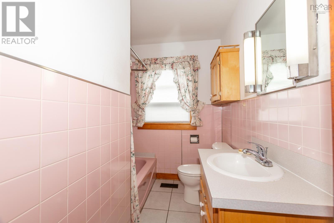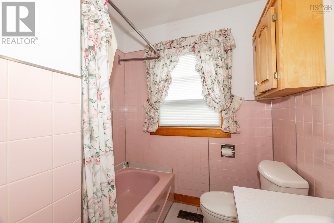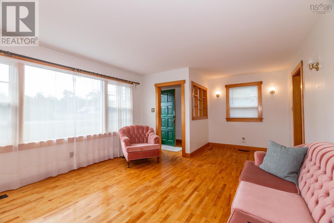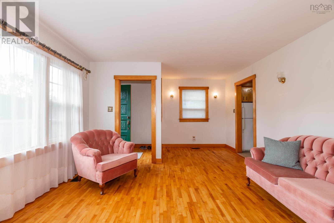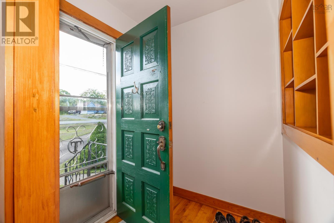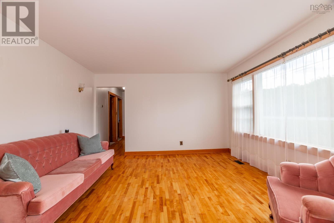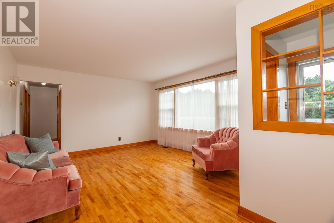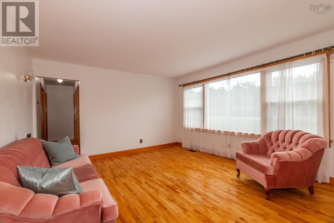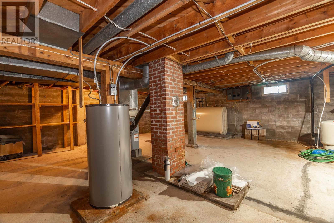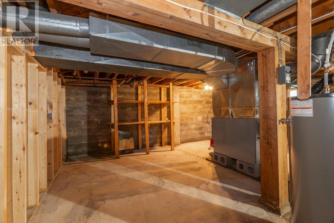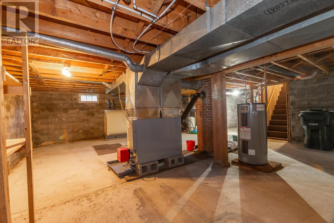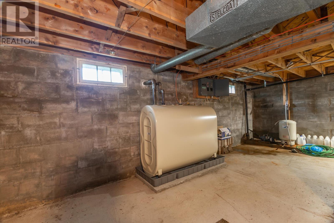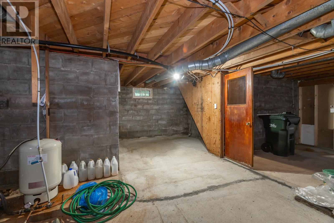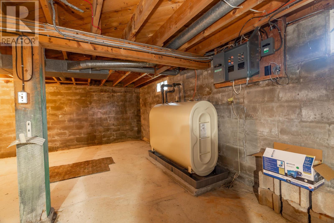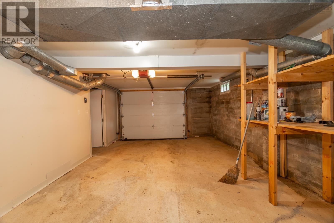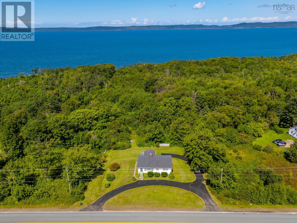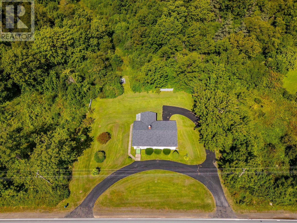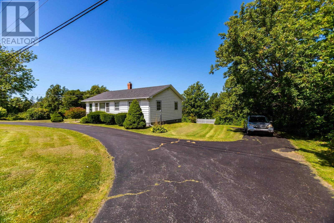7527 Highway 101 Plympton, Nova Scotia B0W 2R0
2 Bedroom
1 Bathroom
1080 sqft
Bungalow
Acreage
$259,900
Charming 2 bedroom 1 bathroom bungalow complete with a basement garage. Situated minutes from Digby on park-like grounds with a seasonal view of St Mary's Bay. First time on the market this much loved home features bright rooms, some with hardwood & ceramic tile, an eat-in kitchen that opens into a lounge area perfect for entertaining, main floor laundry and an unfinished basement oozing potential. Enjoy country living close to all amenities in this well maintained easy to heat home. Book your showing today before it is gone. (id:25286)
Property Details
| MLS® Number | 202420491 |
| Property Type | Single Family |
| Community Name | Plympton |
| Amenities Near By | Park, Public Transit |
| Community Features | School Bus |
| Features | Sloping |
Building
| Bathroom Total | 1 |
| Bedrooms Above Ground | 2 |
| Bedrooms Total | 2 |
| Appliances | Stove, Dryer, Washer, Refrigerator |
| Architectural Style | Bungalow |
| Basement Development | Unfinished |
| Basement Features | Walk Out |
| Basement Type | Full (unfinished) |
| Construction Style Attachment | Detached |
| Exterior Finish | Wood Shingles |
| Flooring Type | Carpeted, Ceramic Tile, Hardwood |
| Foundation Type | Concrete Block |
| Stories Total | 1 |
| Size Interior | 1080 Sqft |
| Total Finished Area | 1080 Sqft |
| Type | House |
| Utility Water | Dug Well, Well |
Parking
| Garage | |
| Underground |
Land
| Acreage | Yes |
| Land Amenities | Park, Public Transit |
| Sewer | Septic System |
| Size Irregular | 1.03 |
| Size Total | 1.03 Ac |
| Size Total Text | 1.03 Ac |
Rooms
| Level | Type | Length | Width | Dimensions |
|---|---|---|---|---|
| Main Level | Foyer | 5.3 ;x 5.3 | ||
| Main Level | Living Room | 19.7 x 13.3 | ||
| Main Level | Eat In Kitchen | 13.11 x 10.11 | ||
| Main Level | Den | 1010 x 12.6 | ||
| Main Level | Bedroom | 9.9 x 12.11 | ||
| Main Level | Bedroom | 12.3 x 10.11 | ||
| Main Level | Bath (# Pieces 1-6) | 9.8 x 6 | ||
| Main Level | Laundry Room | 11.8 x 9.10 |
https://www.realtor.ca/real-estate/27325914/7527-highway-101-plympton-plympton
Interested?
Contact us for more information

