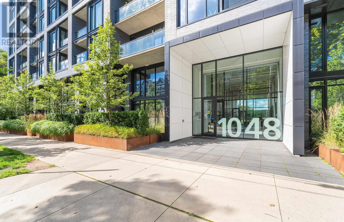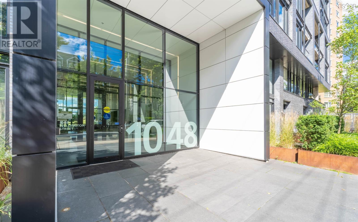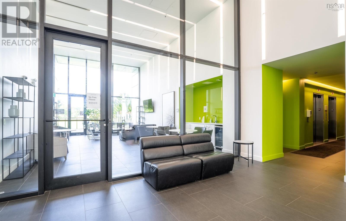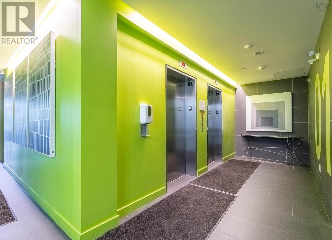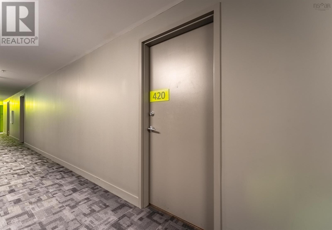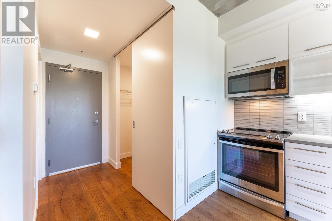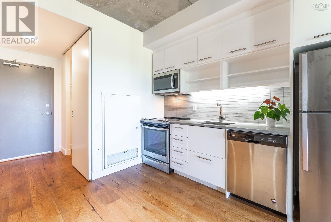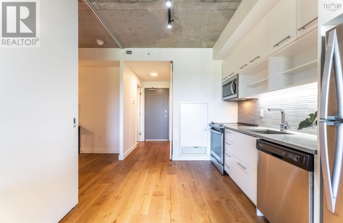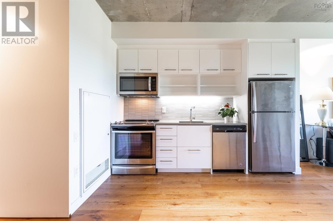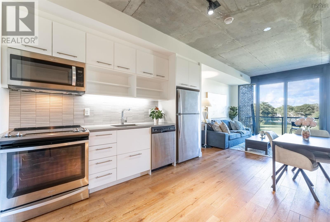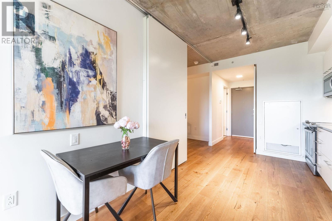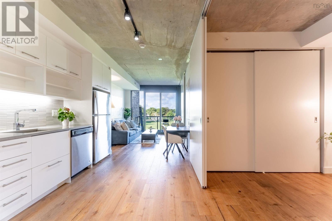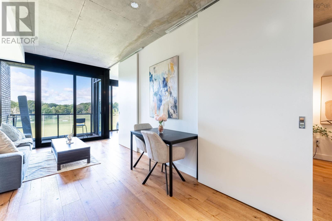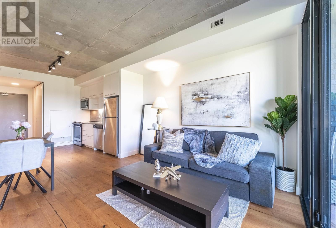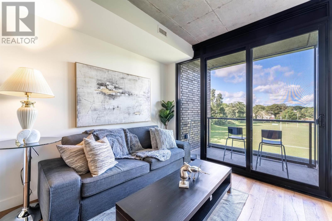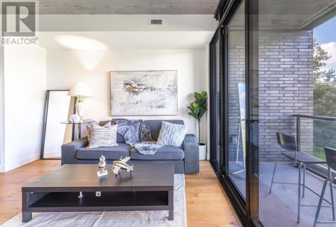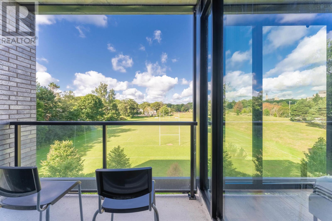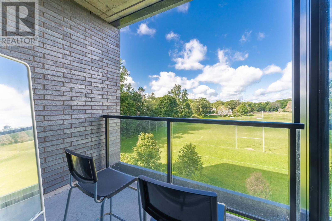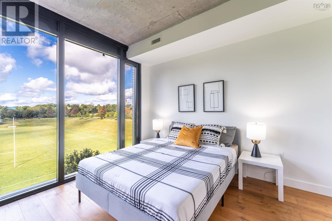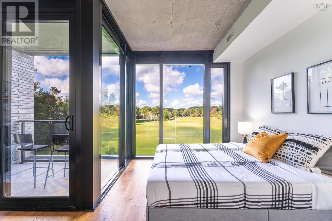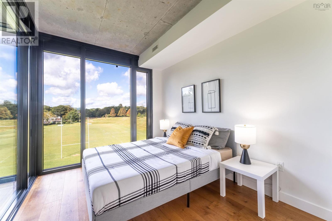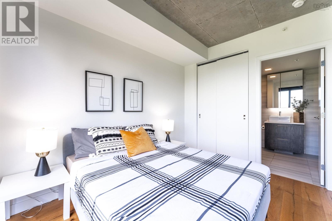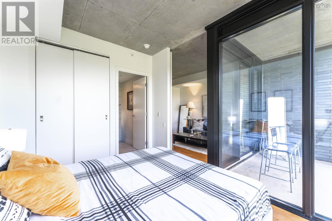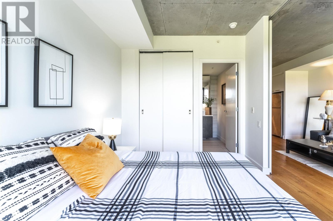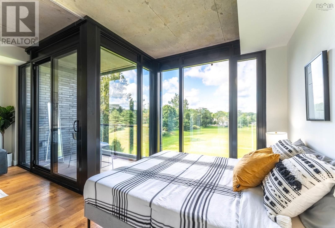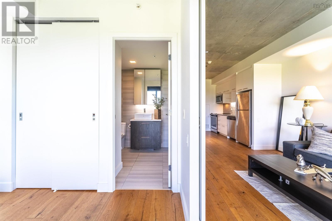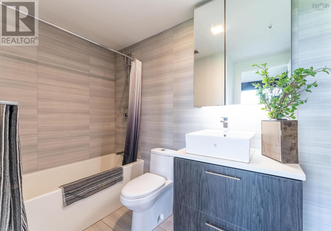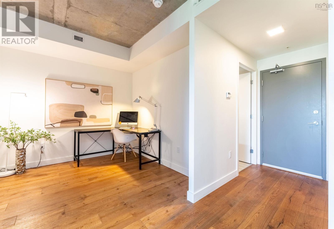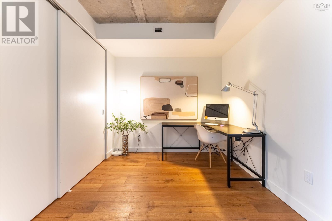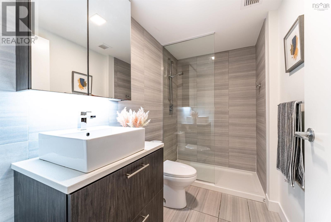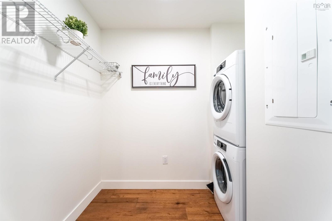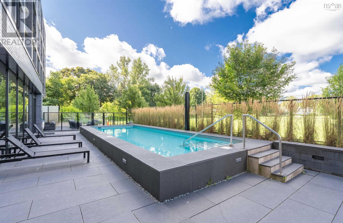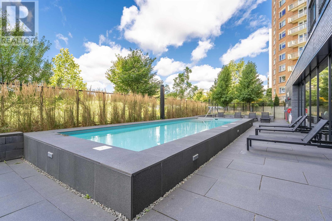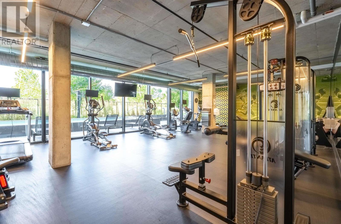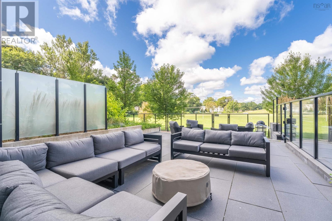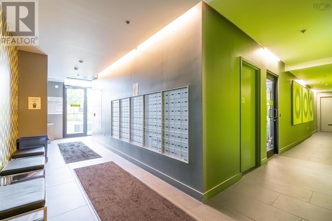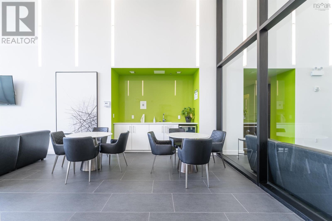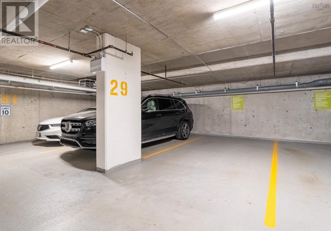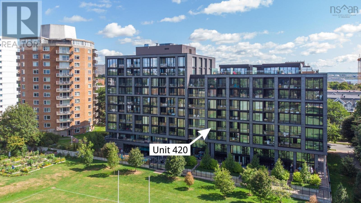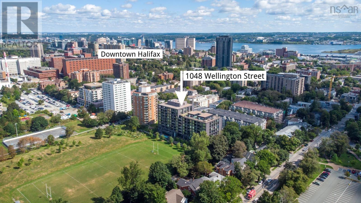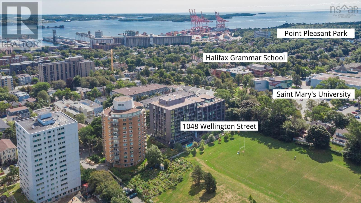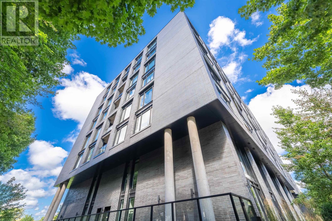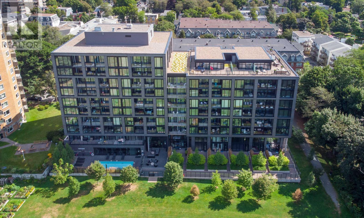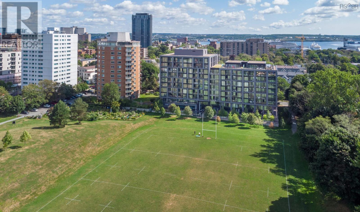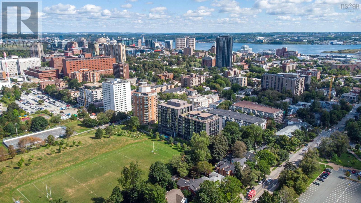420 1048 Wellington Street Halifax, Nova Scotia B3H 0C2
$589,900Maintenance,
$405.89 Monthly
Maintenance,
$405.89 MonthlyExperience the ultimate urban escape at Gorsebrook Park Condominiums! This stunning 2-bedroom, 2-bathroom condo in the heart of the South End offers a vibrant, sun-soaked living space with 9ft high exposed concrete ceilings and expansive floor-to-ceiling windows that flood the space with natural light. Step onto your private balcony and enjoy serene views of Gorsebrook Park, the perfect setting for your morning coffee or evening relaxation. Condo amenities include an outdoor swimming pool, cozy outdoor lounge with fire pits, and a fully equipped fitness center. Ideally situated within walking distance to hospitals and universities, this condo is perfect for professionals and academics seeking a harmonious blend of work and leisure. The unit also includes a deeded parking space in the heated underground garage.Condo fees cover water, hot water, concierge services, all common elements, and parking, this is your chance to live the good life! (id:25286)
Property Details
| MLS® Number | 202420420 |
| Property Type | Single Family |
| Community Name | Halifax |
| Amenities Near By | Park, Playground, Public Transit, Shopping |
| Community Features | Recreational Facilities, School Bus |
| Features | Level |
| Pool Type | Inground Pool |
Building
| Bathroom Total | 2 |
| Bedrooms Above Ground | 2 |
| Bedrooms Total | 2 |
| Appliances | Stove, Dishwasher, Dryer, Washer, Microwave Range Hood Combo, Refrigerator |
| Basement Type | None |
| Constructed Date | 2020 |
| Cooling Type | Heat Pump |
| Exterior Finish | Brick, Concrete |
| Flooring Type | Laminate, Tile |
| Foundation Type | Poured Concrete |
| Stories Total | 1 |
| Total Finished Area | 689 Sqft |
| Type | Apartment |
| Utility Water | Municipal Water |
Parking
| Garage | |
| Underground | |
| None |
Land
| Acreage | No |
| Land Amenities | Park, Playground, Public Transit, Shopping |
| Landscape Features | Landscaped |
| Sewer | Municipal Sewage System |
| Size Total Text | Under 1/2 Acre |
Rooms
| Level | Type | Length | Width | Dimensions |
|---|---|---|---|---|
| Main Level | Foyer | 3.7 x 7 | ||
| Main Level | Laundry Room | 5.5 x 7 | ||
| Main Level | Kitchen | 9.9 x 11.8 | ||
| Main Level | Living Room | 9.9 x 12.9 | ||
| Main Level | Bedroom | 9.7 x 8.8 | ||
| Main Level | Bath (# Pieces 1-6) | 3 PC | ||
| Main Level | Primary Bedroom | 9.7 x 10.7 | ||
| Main Level | Ensuite (# Pieces 2-6) | 4 PC |
https://www.realtor.ca/real-estate/27324282/420-1048-wellington-street-halifax-halifax
Interested?
Contact us for more information

