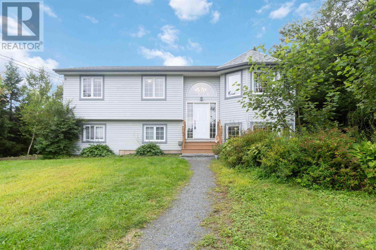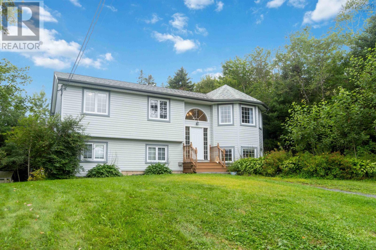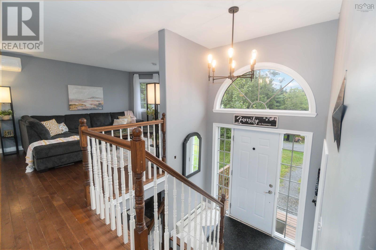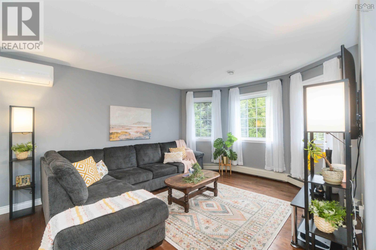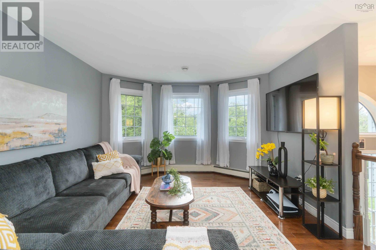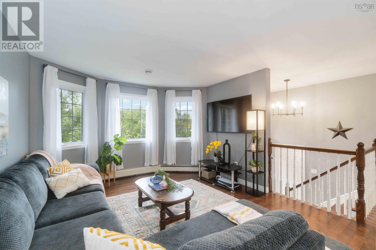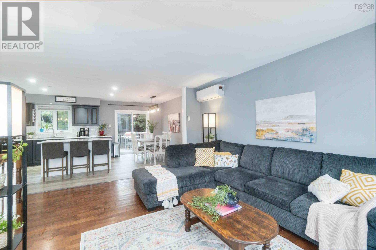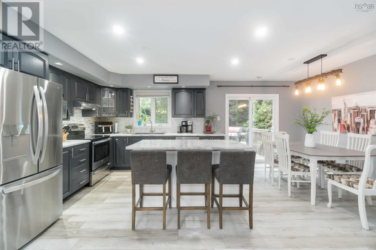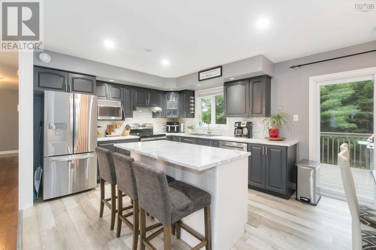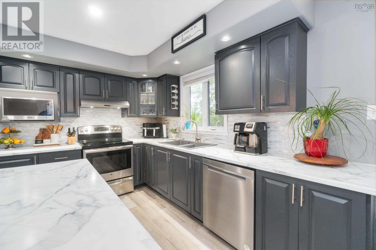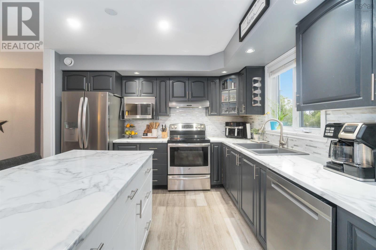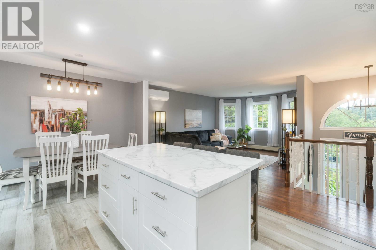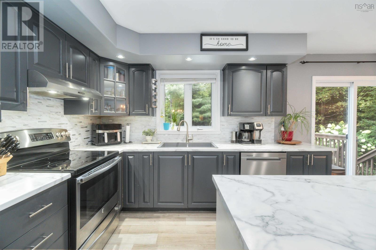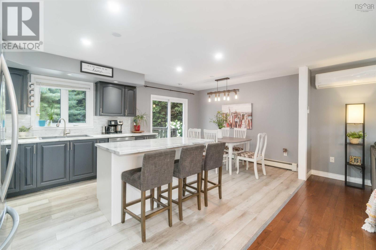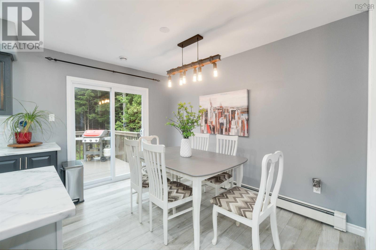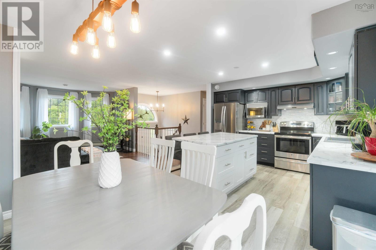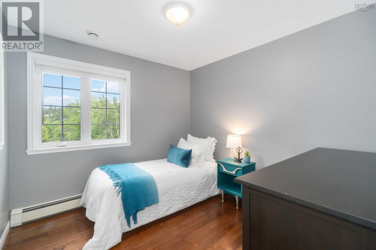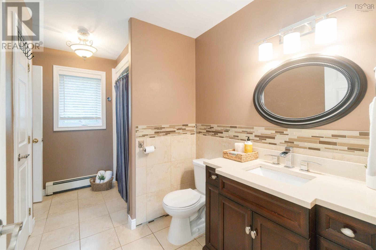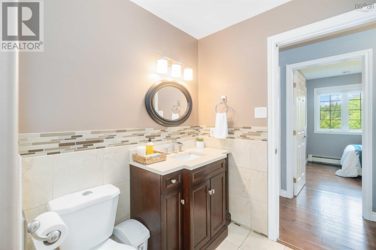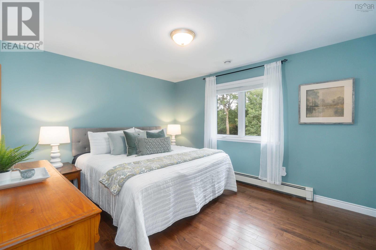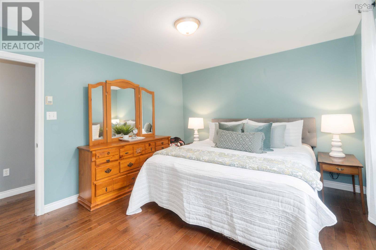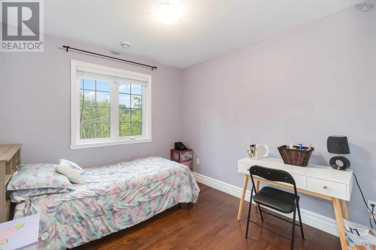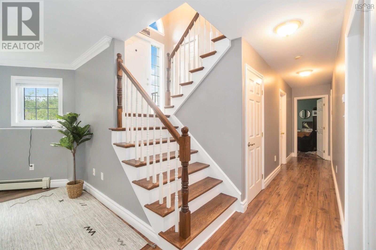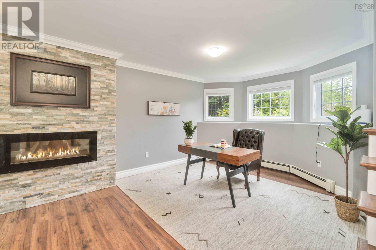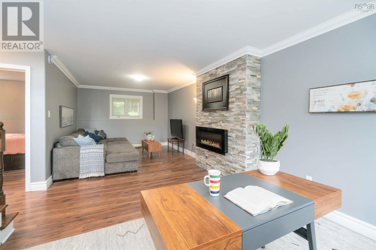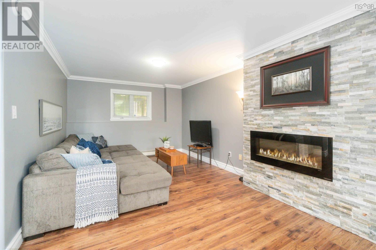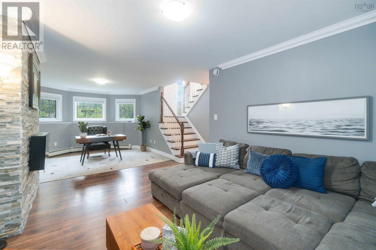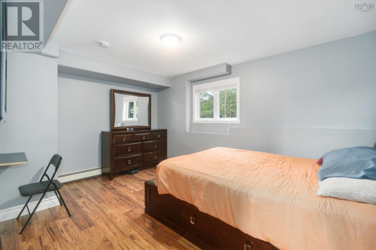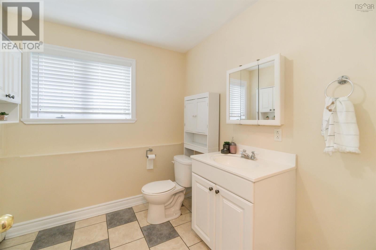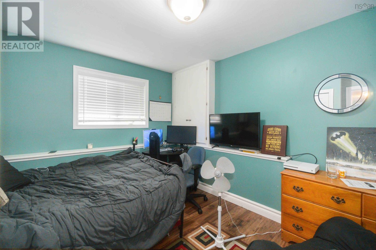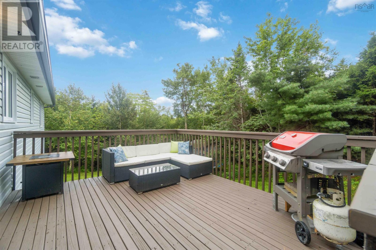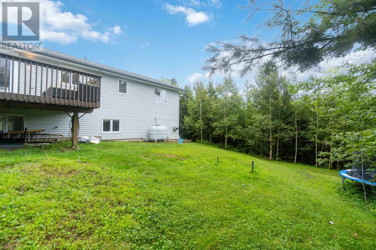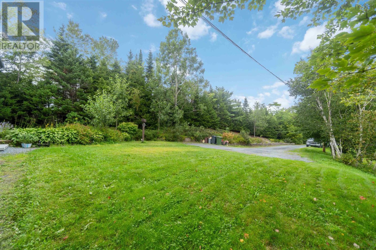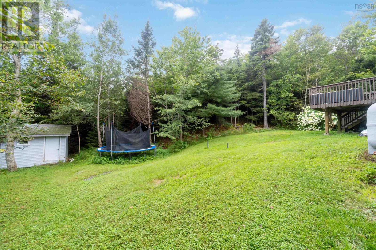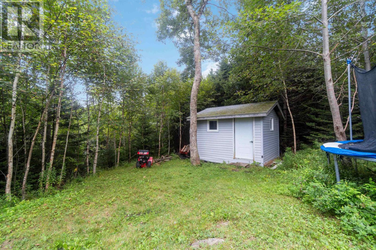5 Bedroom
2 Bathroom
Fireplace
Heat Pump
Acreage
Partially Landscaped
$599,900
Discover the ultimate family retreat in the prestigious Westwood Hills Subdivision. This stunning five-bedroom home is perfectly located near highly regarded schools, convenient amenities, and a wealth of entertainment options for the whole family. Nestled on a sprawling, wooded lot, this residence offers a unique blend of privacy and natural beauty. The main level invites you into a beautifully renovated open-concept kitchen and living area, where modern elegance meets vibrant energy. This stylish space seamlessly extends to a 14x12 back deck, ideal for both relaxing and entertaining. The main level also features three thoughtfully designed bedrooms, including a luxurious primary suite, and a full bath. Downstairs, you?ll find two additional spacious bedrooms, a second bathroom, and a large rec room. This inviting space is perfect for cozy family movie nights or enjoying the charming ambiance of the energy-efficient built-in electric fireplace. (id:25286)
Property Details
|
MLS® Number
|
202420315 |
|
Property Type
|
Single Family |
|
Community Name
|
Upper Tantallon |
|
Equipment Type
|
Other |
|
Features
|
Treed, Sloping |
|
Rental Equipment Type
|
Other |
|
Structure
|
Shed |
Building
|
Bathroom Total
|
2 |
|
Bedrooms Above Ground
|
3 |
|
Bedrooms Below Ground
|
2 |
|
Bedrooms Total
|
5 |
|
Appliances
|
Central Vacuum, Stove, Dishwasher, Dryer, Washer, Refrigerator |
|
Basement Development
|
Finished |
|
Basement Type
|
Full (finished) |
|
Constructed Date
|
2000 |
|
Construction Style Attachment
|
Detached |
|
Cooling Type
|
Heat Pump |
|
Exterior Finish
|
Vinyl |
|
Fireplace Present
|
Yes |
|
Flooring Type
|
Hardwood, Laminate, Vinyl Plank |
|
Foundation Type
|
Poured Concrete |
|
Stories Total
|
1 |
|
Total Finished Area
|
2114 Sqft |
|
Type
|
House |
|
Utility Water
|
Drilled Well |
Parking
Land
|
Acreage
|
Yes |
|
Landscape Features
|
Partially Landscaped |
|
Sewer
|
Septic System |
|
Size Irregular
|
1.5068 |
|
Size Total
|
1.5068 Ac |
|
Size Total Text
|
1.5068 Ac |
Rooms
| Level |
Type |
Length |
Width |
Dimensions |
|
Lower Level |
Recreational, Games Room |
|
|
11.4 x 28.5 |
|
Lower Level |
Bedroom |
|
|
15.8 x 12.1 |
|
Lower Level |
Laundry Room |
|
|
13.1 x 11.2 |
|
Lower Level |
Bedroom |
|
|
10.8 x 12.7 |
|
Lower Level |
Bath (# Pieces 1-6) |
|
|
7.6 x 8.7 |
|
Main Level |
Foyer |
|
|
6.11 x 3.11 |
|
Main Level |
Living Room |
|
|
12.7 x 16.9 |
|
Main Level |
Dining Room |
|
|
7.10 x 11.5 |
|
Main Level |
Kitchen |
|
|
11.9 x 11.5 |
|
Main Level |
Primary Bedroom |
|
|
12.7 x 11.5 |
|
Main Level |
Bath (# Pieces 1-6) |
|
|
6 x 11.5 |
|
Main Level |
Bedroom |
|
|
9.4 x 9.10 |
|
Main Level |
Bedroom |
|
|
9.2 x 11.2 |
https://www.realtor.ca/real-estate/27319756/123-westwood-boulevard-upper-tantallon-upper-tantallon

