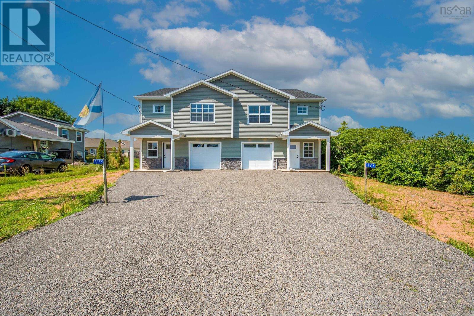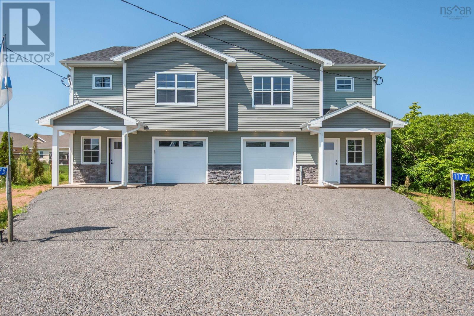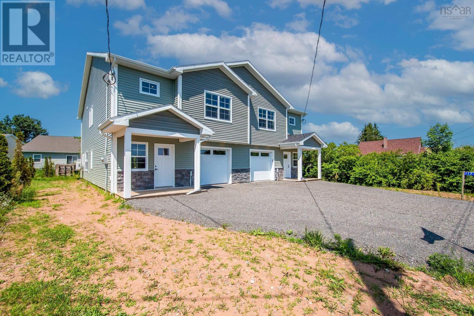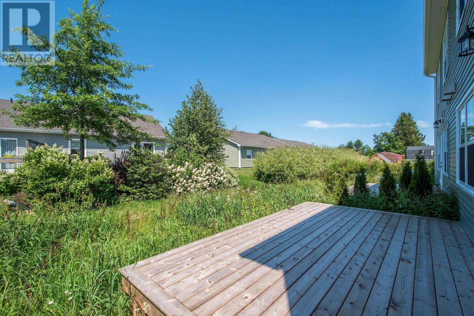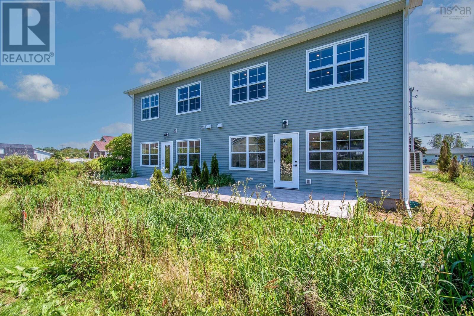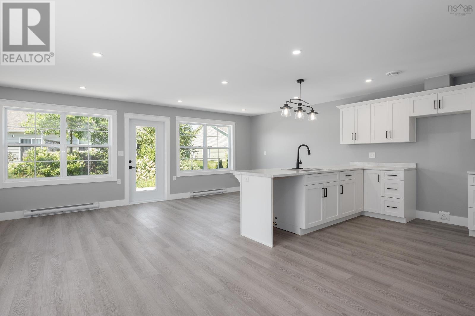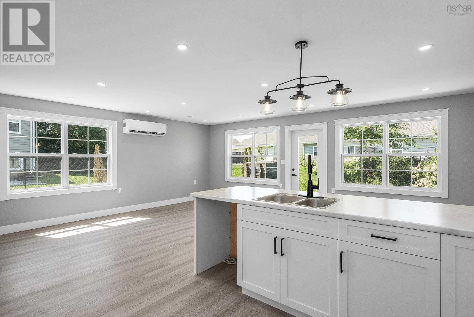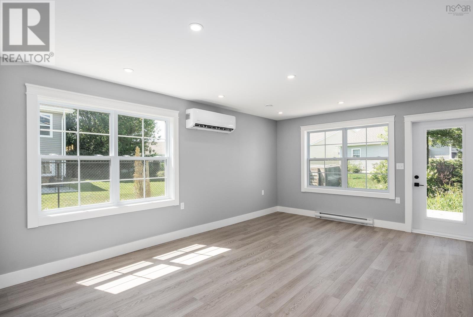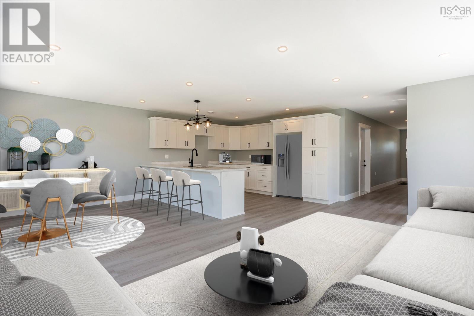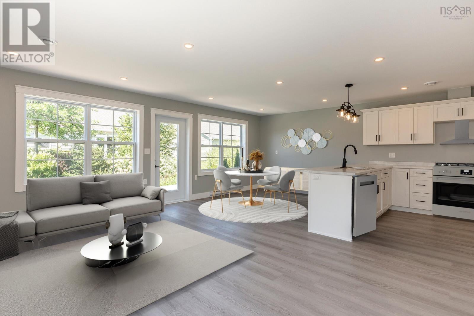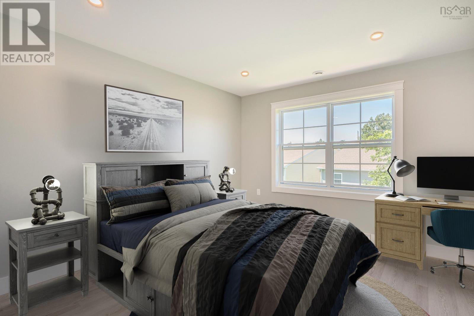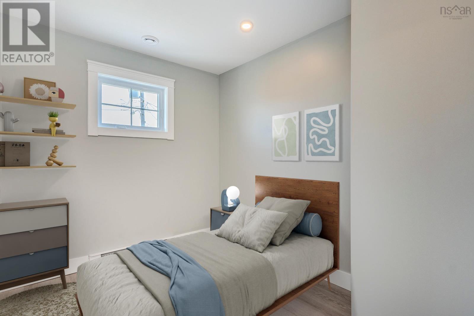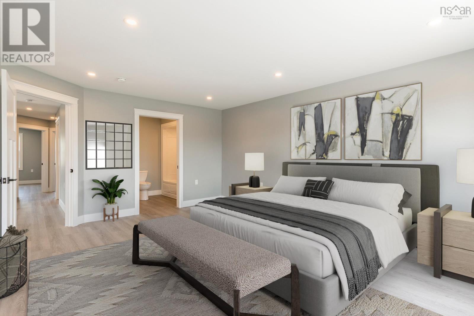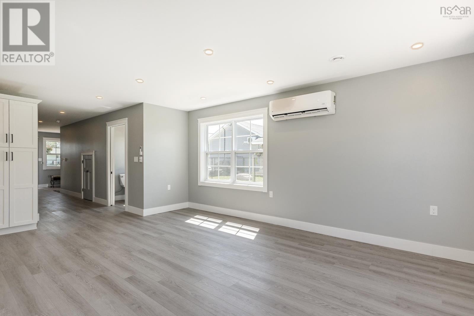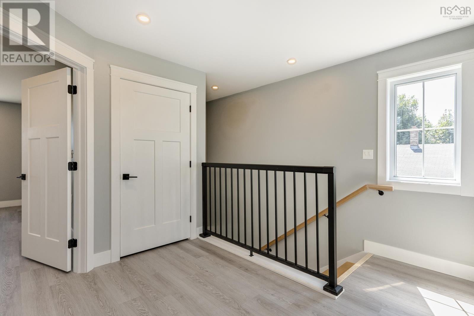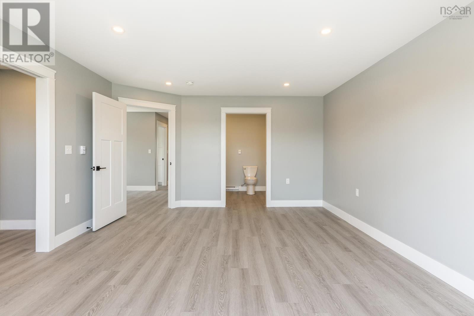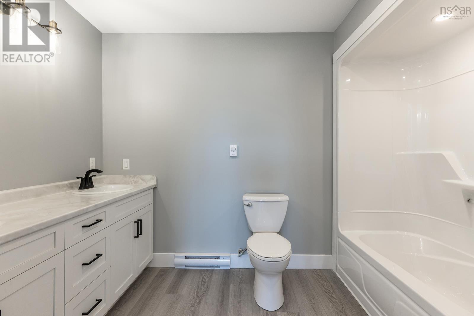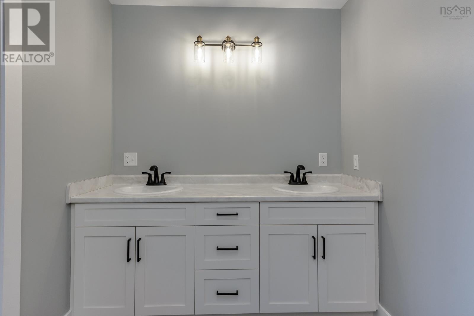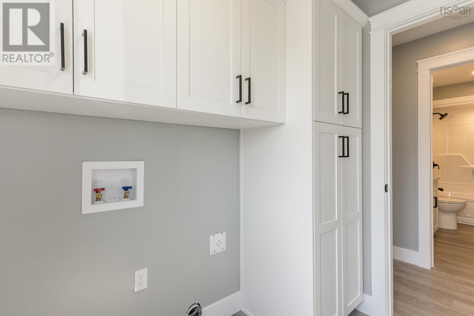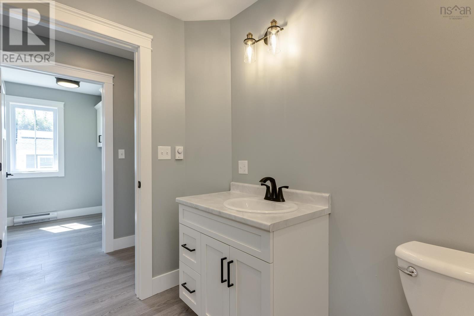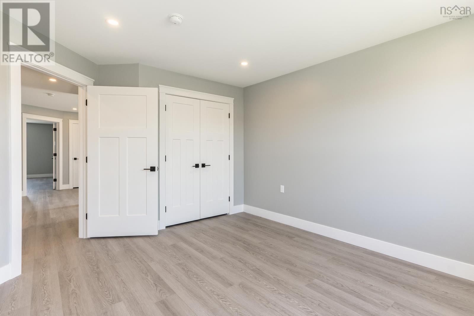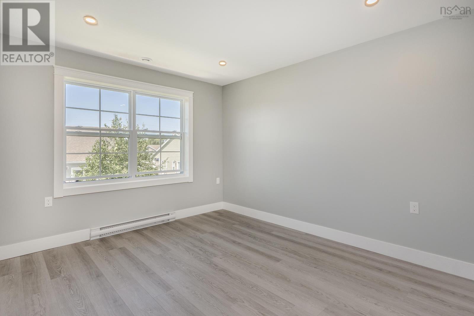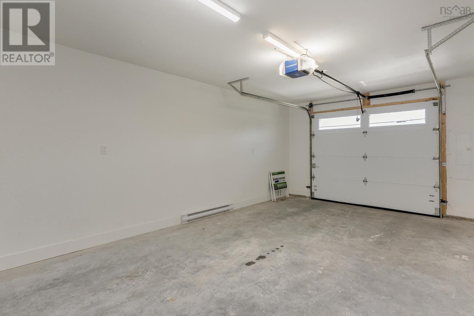3 Bedroom
3 Bathroom
2 Level
Heat Pump
Partially Landscaped
$419,000
Lovely new semi-detached home in the heart of the Village of Port Williams! Ready for immediate occupancy this 3 bedroom 2 and 1/2 bath 2 level home boasts in open concept main living area with patio doors to your back deck. The upper level has the three bedrooms including a large primary with 5 pc ensuite and walk in closet. Port Williams is a lovely family community in the Annapolis valley known for a great school district, wineries and lovely restaurants! The driveway will be paved before closing . Appliance allowance of $5000 to allow buyer to pick their own color/style. Perfect for first time home buyers! (id:25286)
Property Details
|
MLS® Number
|
202420305 |
|
Property Type
|
Single Family |
|
Community Name
|
Port Williams |
|
Amenities Near By
|
Golf Course, Park, Playground, Shopping, Place Of Worship |
|
Community Features
|
Recreational Facilities, School Bus |
|
Features
|
Level |
Building
|
Bathroom Total
|
3 |
|
Bedrooms Above Ground
|
3 |
|
Bedrooms Total
|
3 |
|
Appliances
|
Dishwasher |
|
Architectural Style
|
2 Level |
|
Basement Type
|
None |
|
Construction Style Attachment
|
Semi-detached |
|
Cooling Type
|
Heat Pump |
|
Exterior Finish
|
Vinyl |
|
Flooring Type
|
Ceramic Tile, Vinyl Plank |
|
Foundation Type
|
Poured Concrete, Concrete Slab |
|
Half Bath Total
|
1 |
|
Stories Total
|
2 |
|
Total Finished Area
|
1742 Sqft |
|
Type
|
House |
|
Utility Water
|
Municipal Water |
Parking
|
Garage
|
|
|
Attached Garage
|
|
|
Gravel
|
|
Land
|
Acreage
|
No |
|
Land Amenities
|
Golf Course, Park, Playground, Shopping, Place Of Worship |
|
Landscape Features
|
Partially Landscaped |
|
Sewer
|
Municipal Sewage System |
|
Size Irregular
|
0.0817 |
|
Size Total
|
0.0817 Ac |
|
Size Total Text
|
0.0817 Ac |
Rooms
| Level |
Type |
Length |
Width |
Dimensions |
|
Second Level |
Bath (# Pieces 1-6) |
|
|
10.4 x 5.9 |
|
Second Level |
Ensuite (# Pieces 2-6) |
|
|
10.5 x 6.7 |
|
Second Level |
Bedroom |
|
|
10.9 x 14 |
|
Second Level |
Bedroom |
|
|
11 x 14.4 |
|
Second Level |
Primary Bedroom |
|
|
13.7 x 18.1 |
|
Second Level |
Laundry Room |
|
|
7.6X6.1 |
|
Main Level |
Bath (# Pieces 1-6) |
|
|
3.6 x 7.6 |
|
Main Level |
Dining Nook |
|
|
13.3 x 10.1 |
|
Main Level |
Foyer |
|
|
9 x 8.11 |
|
Main Level |
Kitchen |
|
|
13.3 x 11.7 |
|
Main Level |
Living Room |
|
|
9 x 17.9 |
|
Main Level |
Storage |
|
|
3.6 x 5.6 |
https://www.realtor.ca/real-estate/27319672/1175-starrs-point-road-port-williams-port-williams

