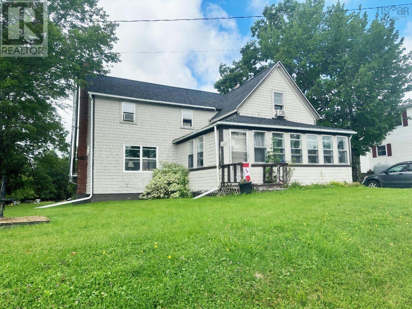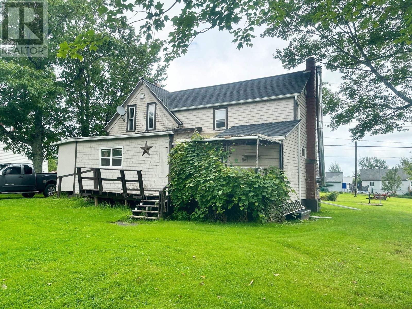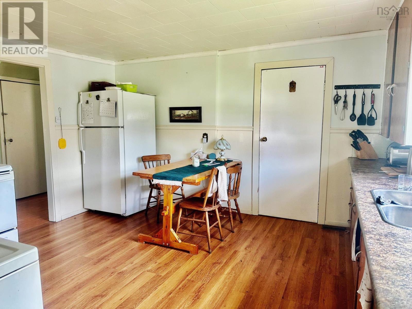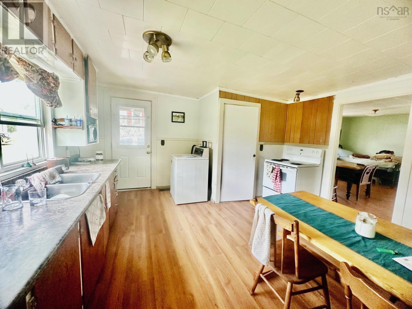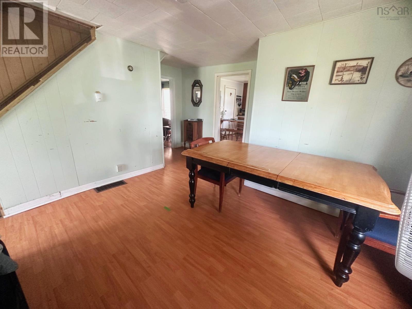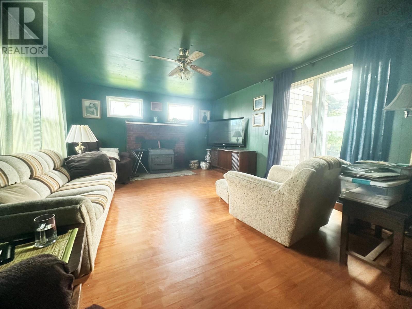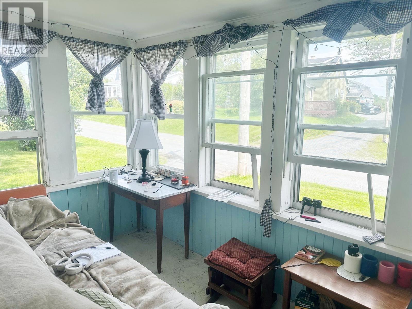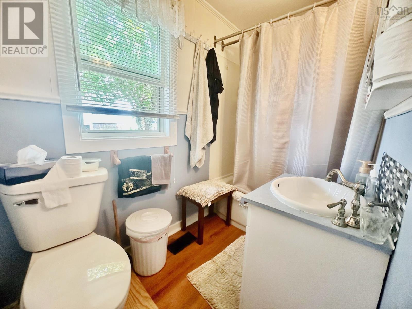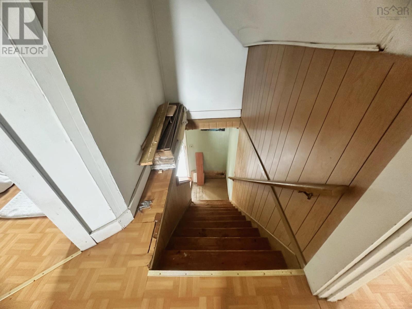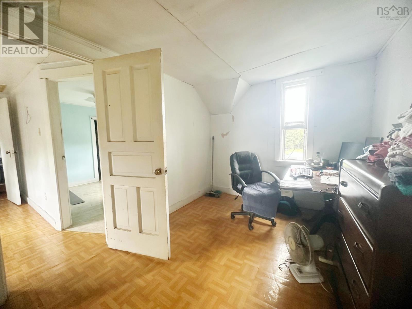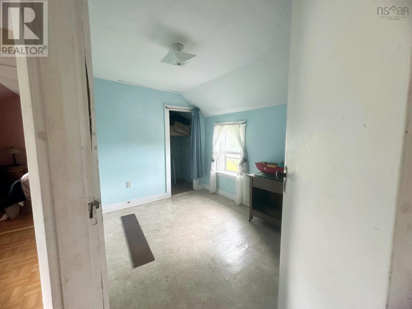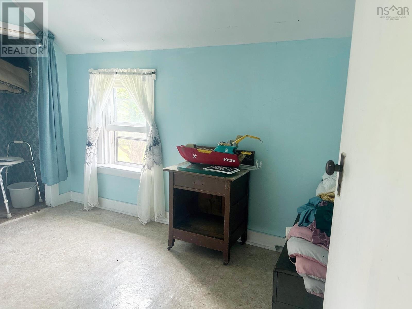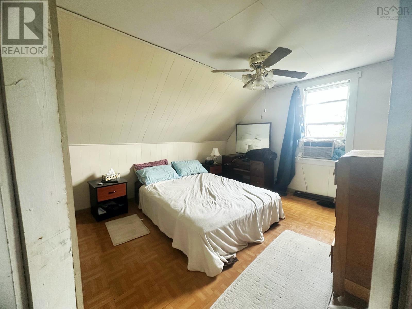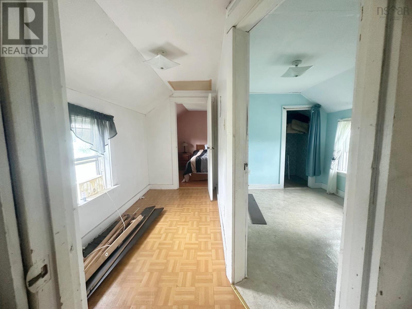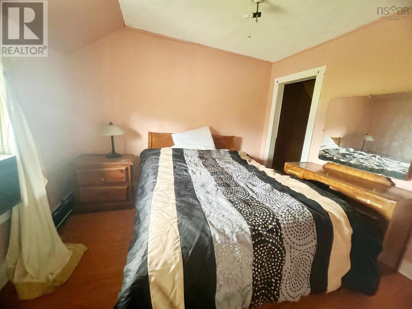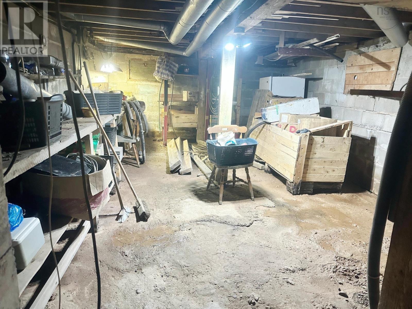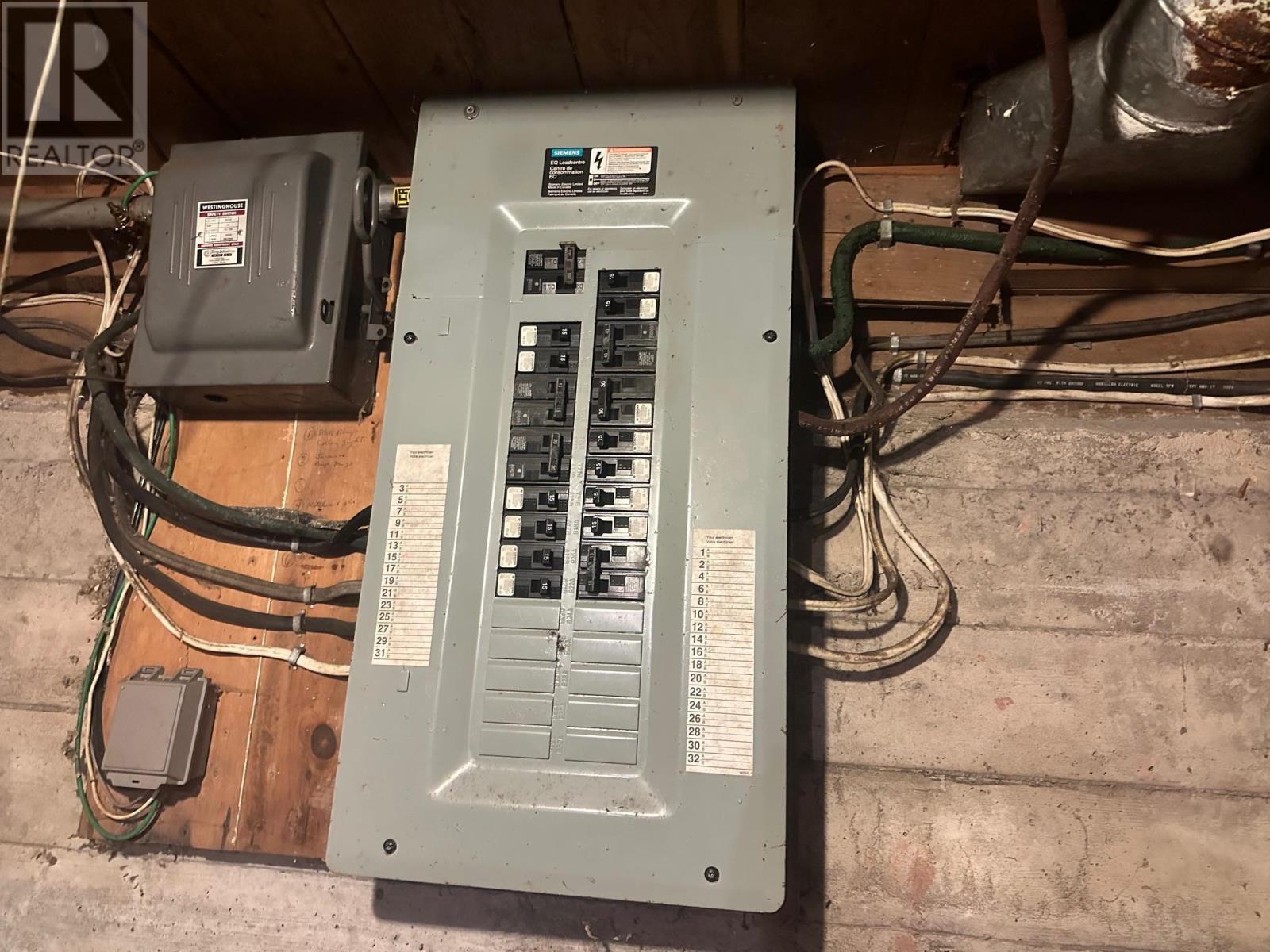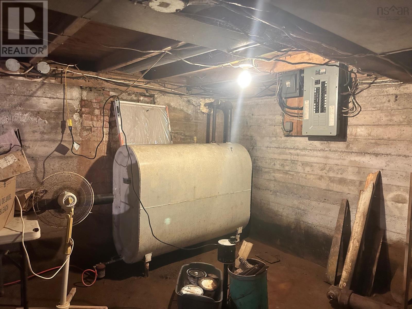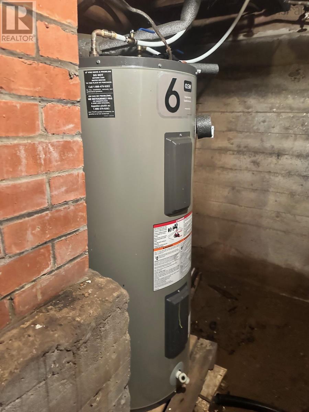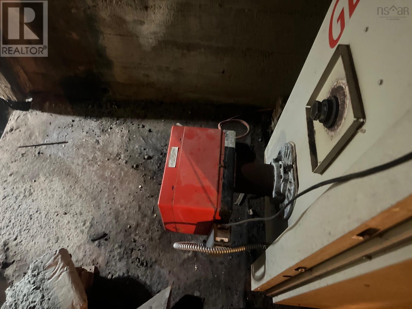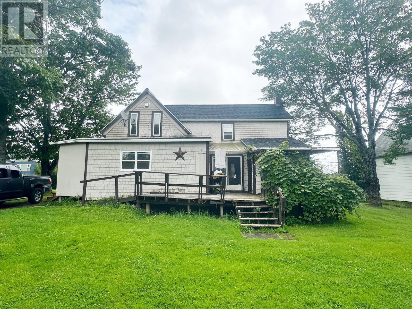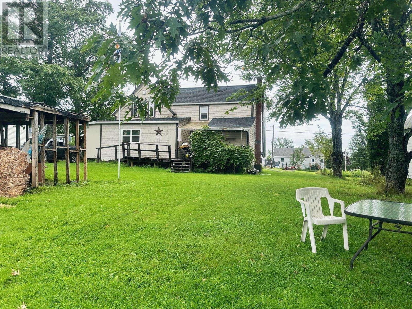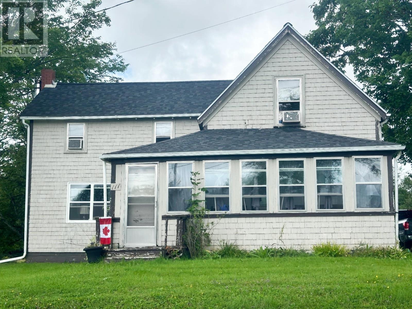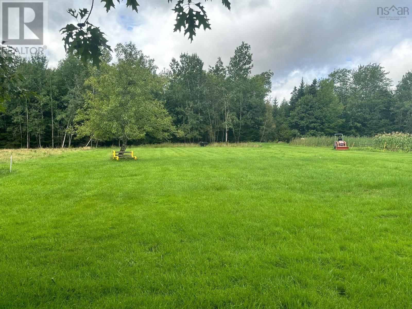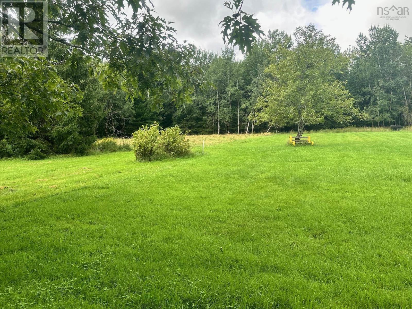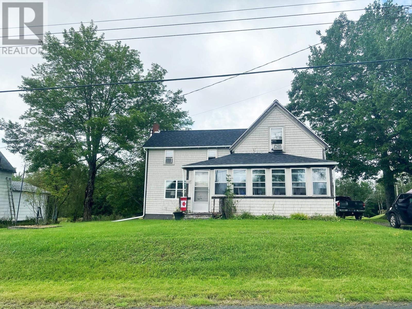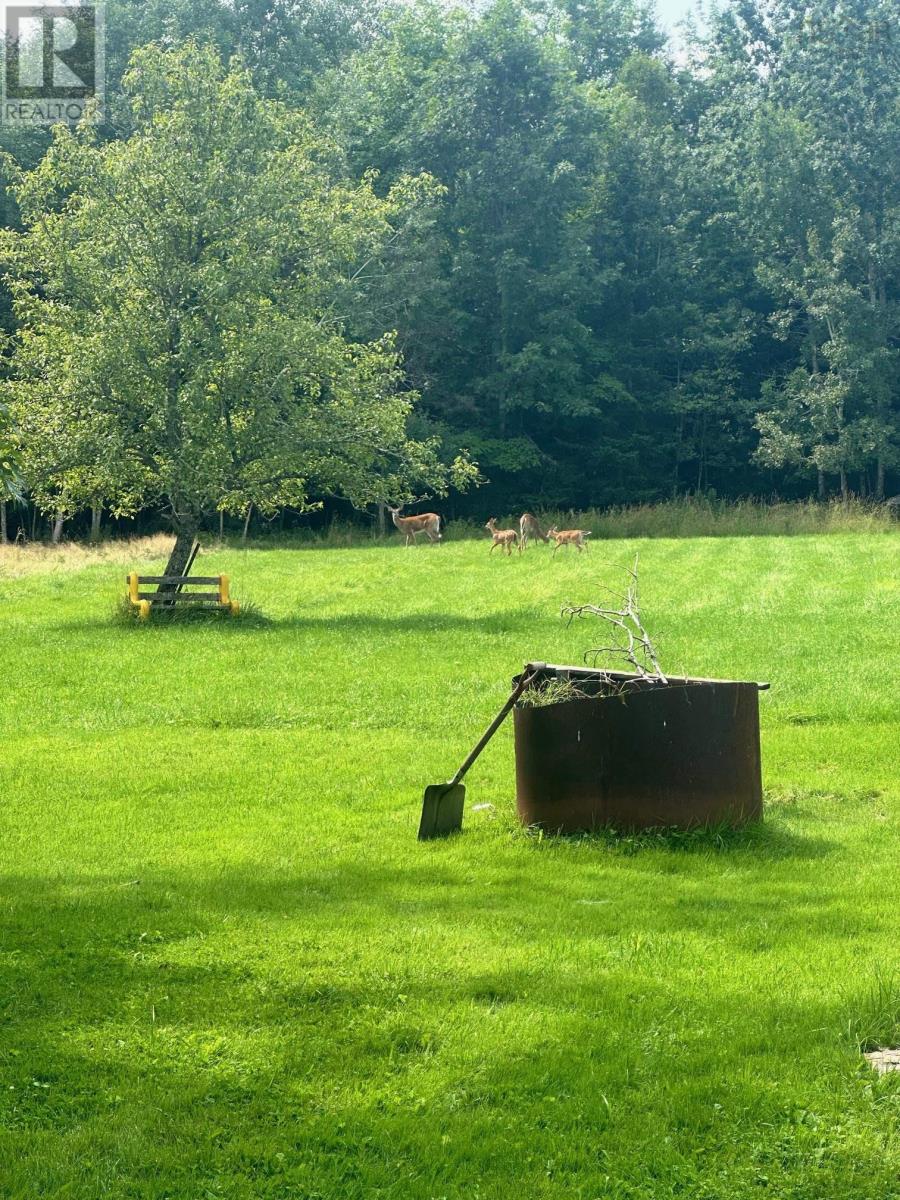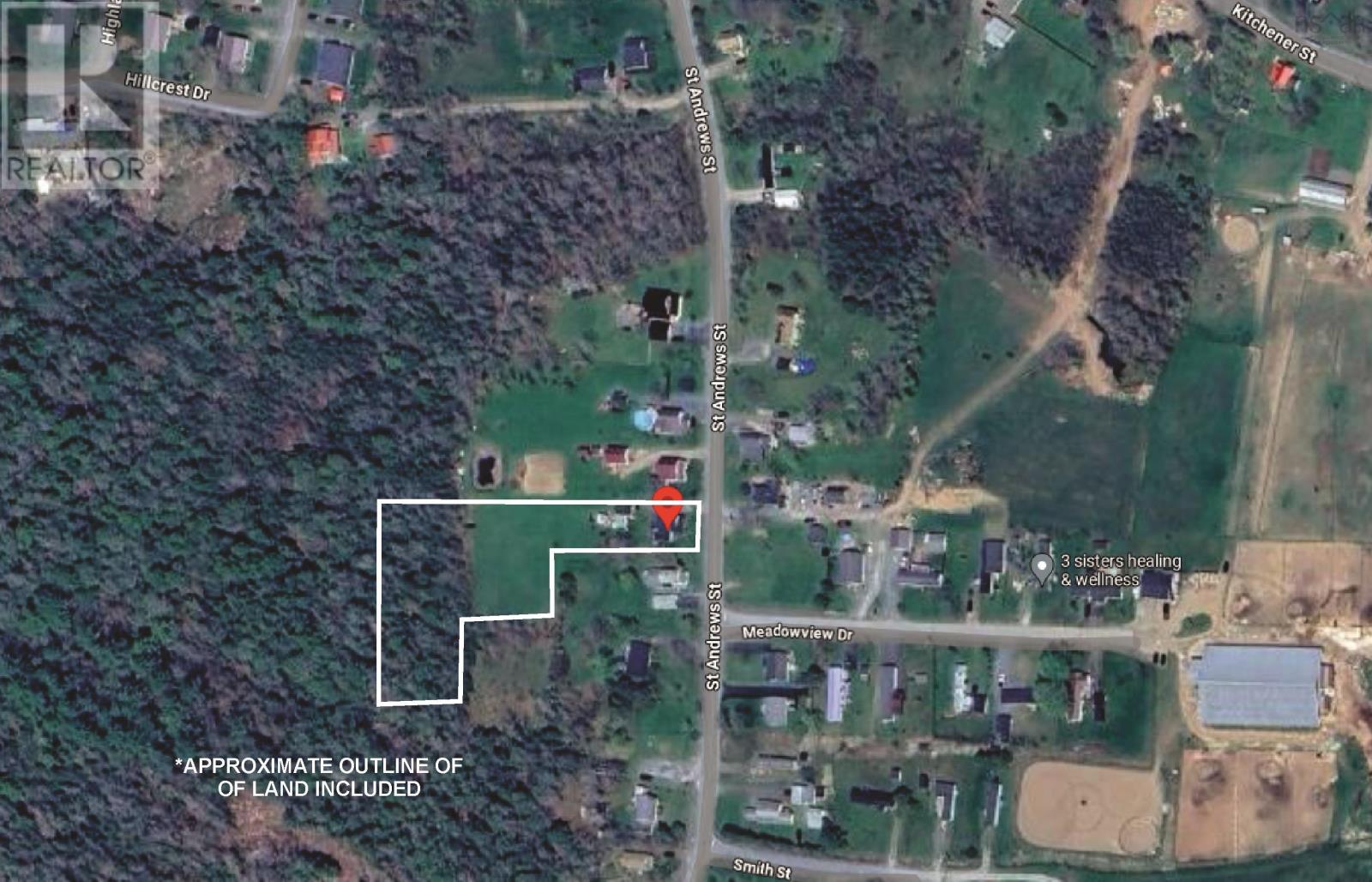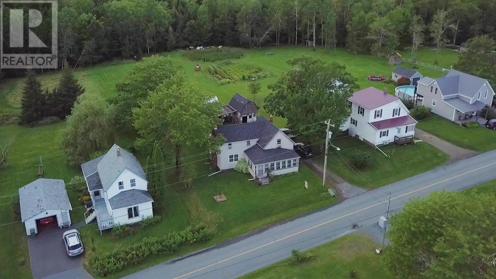4 Bedroom
1 Bathroom
Acreage
$279,900
This charming residence invites you to create your own chapter in its legacy. With updates over the years including a new roof, windows, fresh paint, and flooring, the stage is set for you to restore this beauty to its full glory. Nestled on 1.10 acres in the heart of town, and accompanied by an additional acre with a separate PID at the rear, this property offers the rare opportunity to craft a private, country-like estate. Inside, the home boasts four bedrooms, a bright eat-in kitchen, and formal dining and living room, all offering ample space for a growing family. The sunporch is perfect for enjoying the changing seasons and adds an extra layer of charm. Conveniently located just minutes from Highway 102 making commuting is a breeze. Being sold as is. Embrace the opportunity to transform this unique property into your dream home. (id:25286)
Property Details
|
MLS® Number
|
202420228 |
|
Property Type
|
Single Family |
|
Community Name
|
Stewiacke |
|
Amenities Near By
|
Golf Course, Park, Playground, Shopping, Place Of Worship |
|
Community Features
|
Recreational Facilities, School Bus |
|
Features
|
Treed |
|
Structure
|
Shed |
Building
|
Bathroom Total
|
1 |
|
Bedrooms Above Ground
|
4 |
|
Bedrooms Total
|
4 |
|
Appliances
|
Range - Electric, Dryer - Electric, Washer, Refrigerator |
|
Basement Development
|
Unfinished |
|
Basement Type
|
Full (unfinished) |
|
Construction Style Attachment
|
Detached |
|
Exterior Finish
|
Wood Shingles |
|
Flooring Type
|
Laminate, Wood, Vinyl |
|
Foundation Type
|
Poured Concrete |
|
Stories Total
|
2 |
|
Total Finished Area
|
1638 Sqft |
|
Type
|
House |
|
Utility Water
|
Municipal Water |
Parking
Land
|
Acreage
|
Yes |
|
Land Amenities
|
Golf Course, Park, Playground, Shopping, Place Of Worship |
|
Sewer
|
Municipal Sewage System |
|
Size Irregular
|
2.1 |
|
Size Total
|
2.1 Ac |
|
Size Total Text
|
2.1 Ac |
Rooms
| Level |
Type |
Length |
Width |
Dimensions |
|
Second Level |
Bedroom |
|
|
8 x 10 |
|
Second Level |
Bedroom |
|
|
8 x 12 |
|
Second Level |
Bedroom |
|
|
10 x 10 |
|
Second Level |
Bedroom |
|
|
Nursery 6 x 7 |
|
Main Level |
Eat In Kitchen |
|
|
14.5 x 14 - 4 x 6 Jog |
|
Main Level |
Bath (# Pieces 1-6) |
|
|
6 x 8 |
|
Main Level |
Dining Room |
|
|
16 x 15 - 6 x 3 Jog |
|
Main Level |
Living Room |
|
|
12 x 18.5 |
|
Main Level |
Porch |
|
|
7.4 x 4 |
|
Main Level |
Sunroom |
|
|
12 x 6 |
|
Main Level |
Den |
|
|
16 x 6 (former sunporch) |
https://www.realtor.ca/real-estate/27316259/111-st-andrews-street-stewiacke-stewiacke

