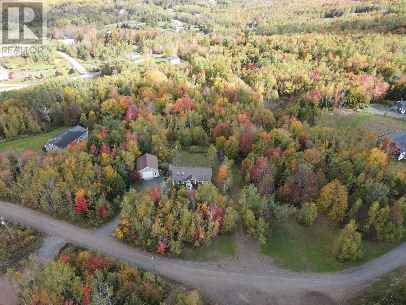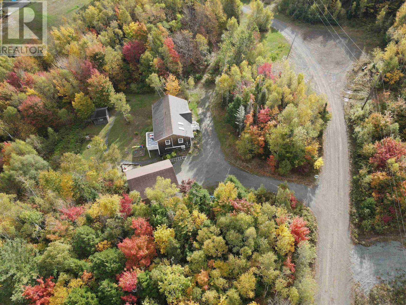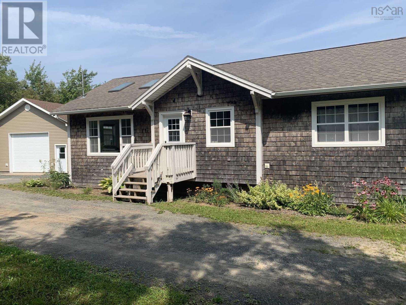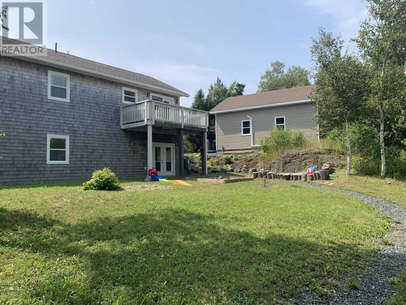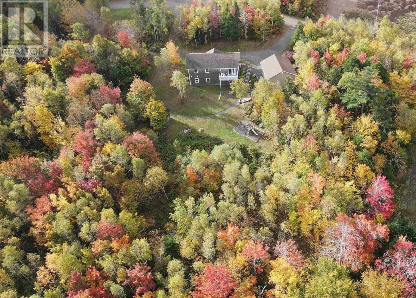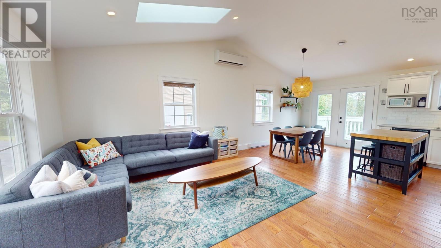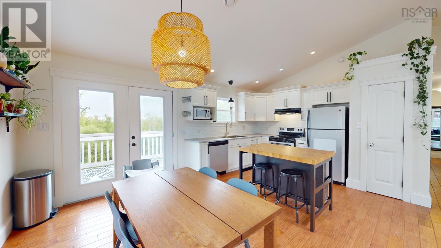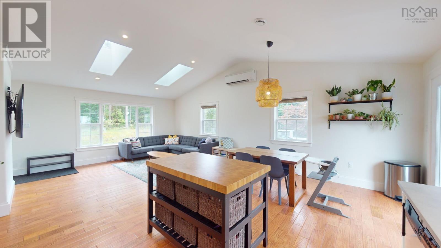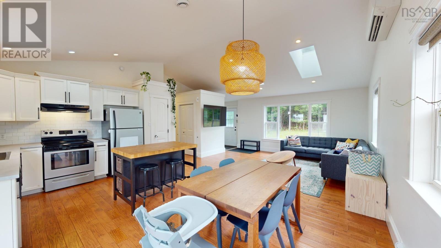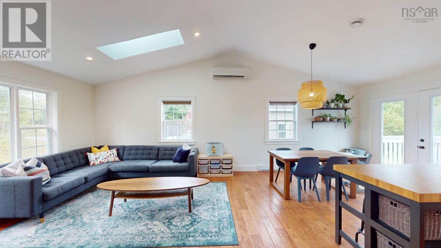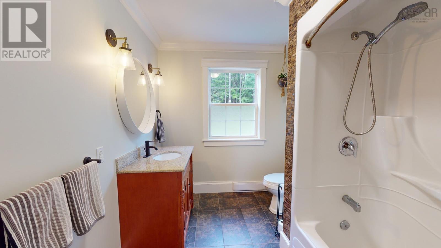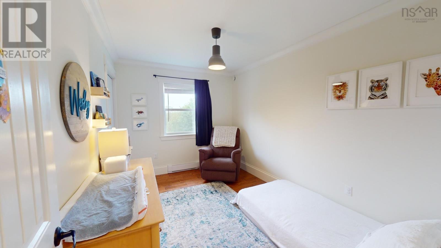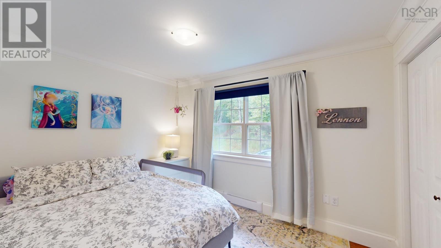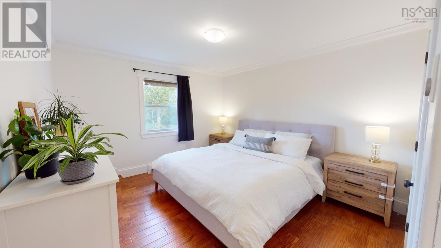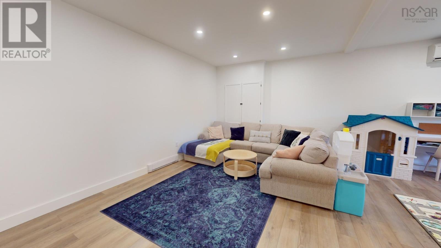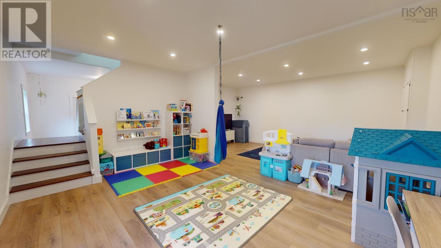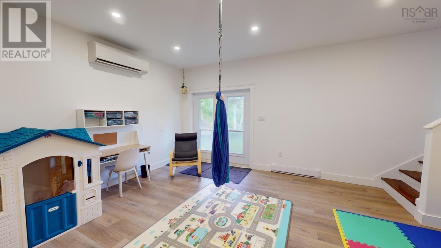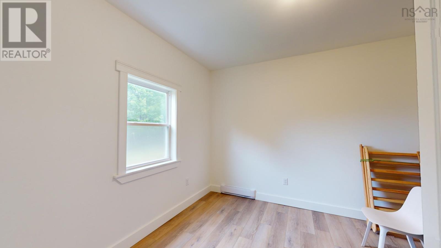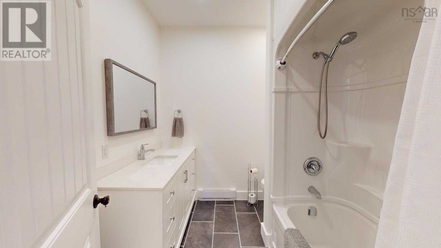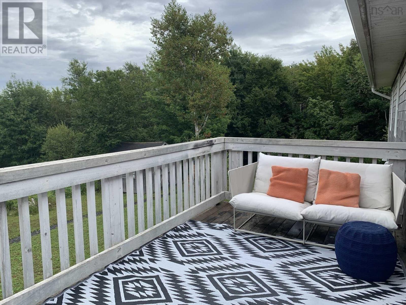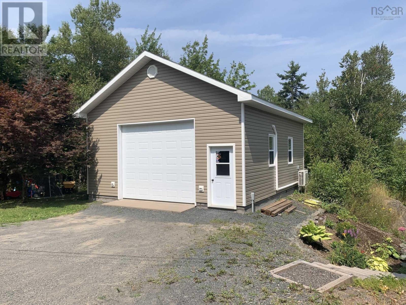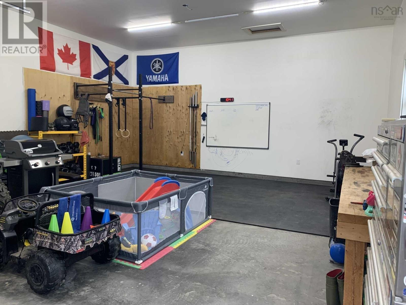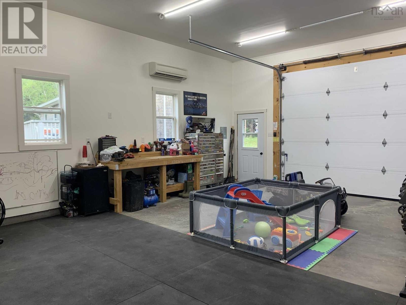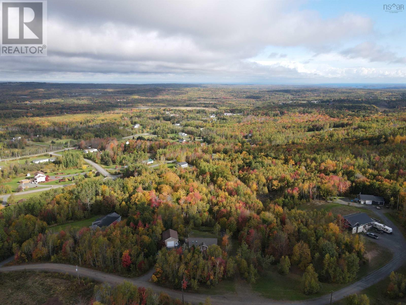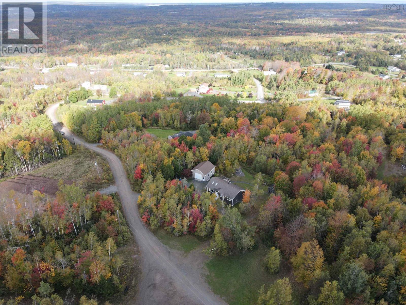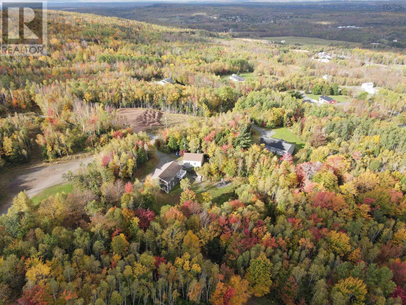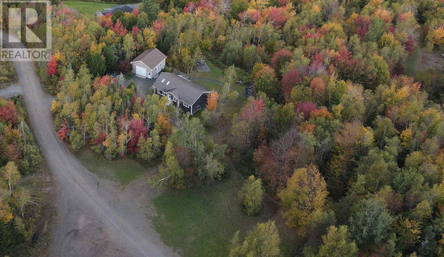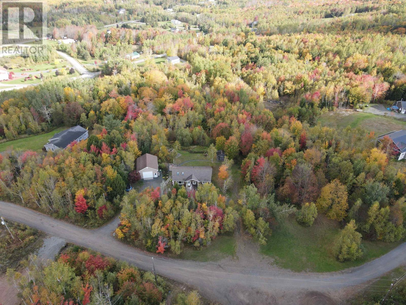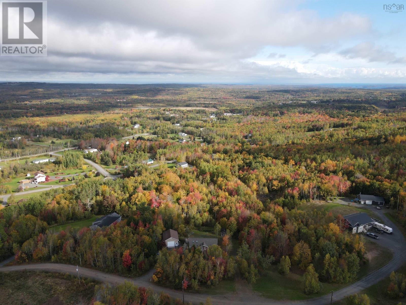4 Bedroom
2 Bathroom
2 Level
Wall Unit, Heat Pump
Acreage
Landscaped
$499,000
Visit REALTOR® website for additional information. Looking for a family home just outside New Glasgow? This 13-year-old bungalow on 2.82 acres is perfect! Features include an ICF foundation, energy-efficient heating, hardwood floors, vaulted ceilings, and skylights. The open-concept living space flows into a spacious eat-in kitchen with and garden doors to the back deck with stunning views. Three bedrooms upsatirs including the primary suite with walk-in closet. The finished basement has a 4th bedroom, utility room, 2nd bathroom, additional storage and a rec room. The garage is large, with 12-foot ceilings, a bay door, and heat pump - great for storage or a home gym. Come see this quality-built bungalow in the sought-after MacLellans Brook subdivision! (id:25286)
Property Details
|
MLS® Number
|
202420240 |
|
Property Type
|
Single Family |
|
Community Name
|
Greenwood |
|
Community Features
|
School Bus |
|
Features
|
Treed, Sloping |
|
Structure
|
Shed |
Building
|
Bathroom Total
|
2 |
|
Bedrooms Above Ground
|
3 |
|
Bedrooms Below Ground
|
1 |
|
Bedrooms Total
|
4 |
|
Appliances
|
Range, Dishwasher, Dryer, Washer, Microwave, Refrigerator |
|
Architectural Style
|
2 Level |
|
Basement Features
|
Walk Out |
|
Basement Type
|
Full |
|
Constructed Date
|
2011 |
|
Construction Style Attachment
|
Detached |
|
Cooling Type
|
Wall Unit, Heat Pump |
|
Exterior Finish
|
Wood Shingles |
|
Flooring Type
|
Ceramic Tile, Hardwood, Vinyl Plank |
|
Stories Total
|
1 |
|
Total Finished Area
|
2288 Sqft |
|
Type
|
House |
|
Utility Water
|
Drilled Well, Well |
Parking
|
Garage
|
|
|
Detached Garage
|
|
|
Gravel
|
|
Land
|
Acreage
|
Yes |
|
Landscape Features
|
Landscaped |
|
Sewer
|
Septic System |
|
Size Irregular
|
2.82 |
|
Size Total
|
2.82 Ac |
|
Size Total Text
|
2.82 Ac |
Rooms
| Level |
Type |
Length |
Width |
Dimensions |
|
Basement |
Recreational, Games Room |
|
|
18X26 |
|
Basement |
Bedroom |
|
|
12.1X11.6 |
|
Basement |
Bath (# Pieces 1-6) |
|
|
7.9X8.1 |
|
Basement |
Utility Room |
|
|
8.10X15.9 |
|
Main Level |
Foyer |
|
|
6X5.1 |
|
Main Level |
Living Room |
|
|
15.7X13.7 |
|
Main Level |
Kitchen |
|
|
12.8X18.6 |
|
Main Level |
Primary Bedroom |
|
|
13.1X12 |
|
Main Level |
Bedroom |
|
|
12.6X9.8 |
|
Main Level |
Bedroom |
|
|
9.3X12.7 |
|
Main Level |
Bath (# Pieces 1-6) |
|
|
10.7X7.1 |
https://www.realtor.ca/real-estate/27316471/63-evan-road-greenwood-greenwood

