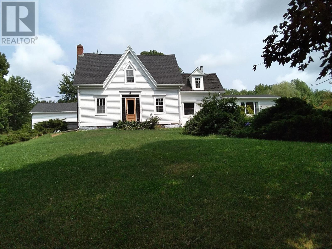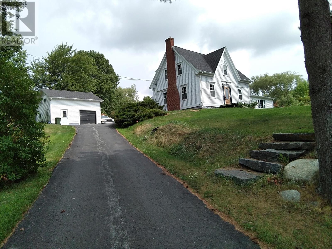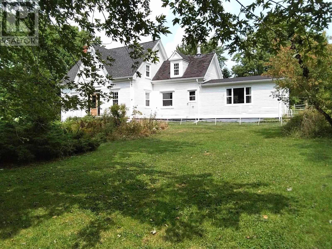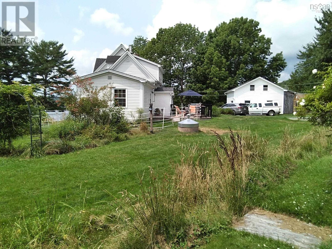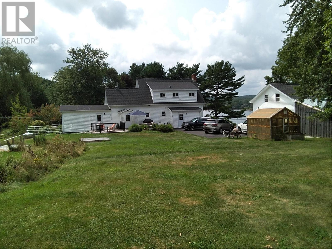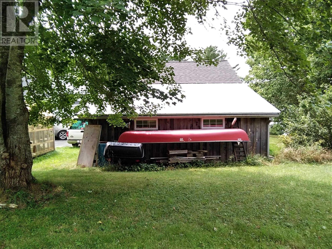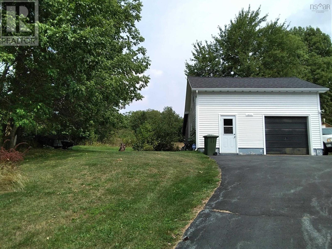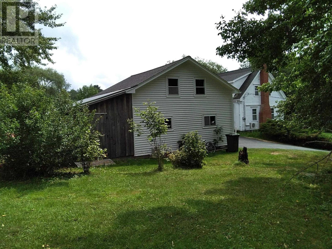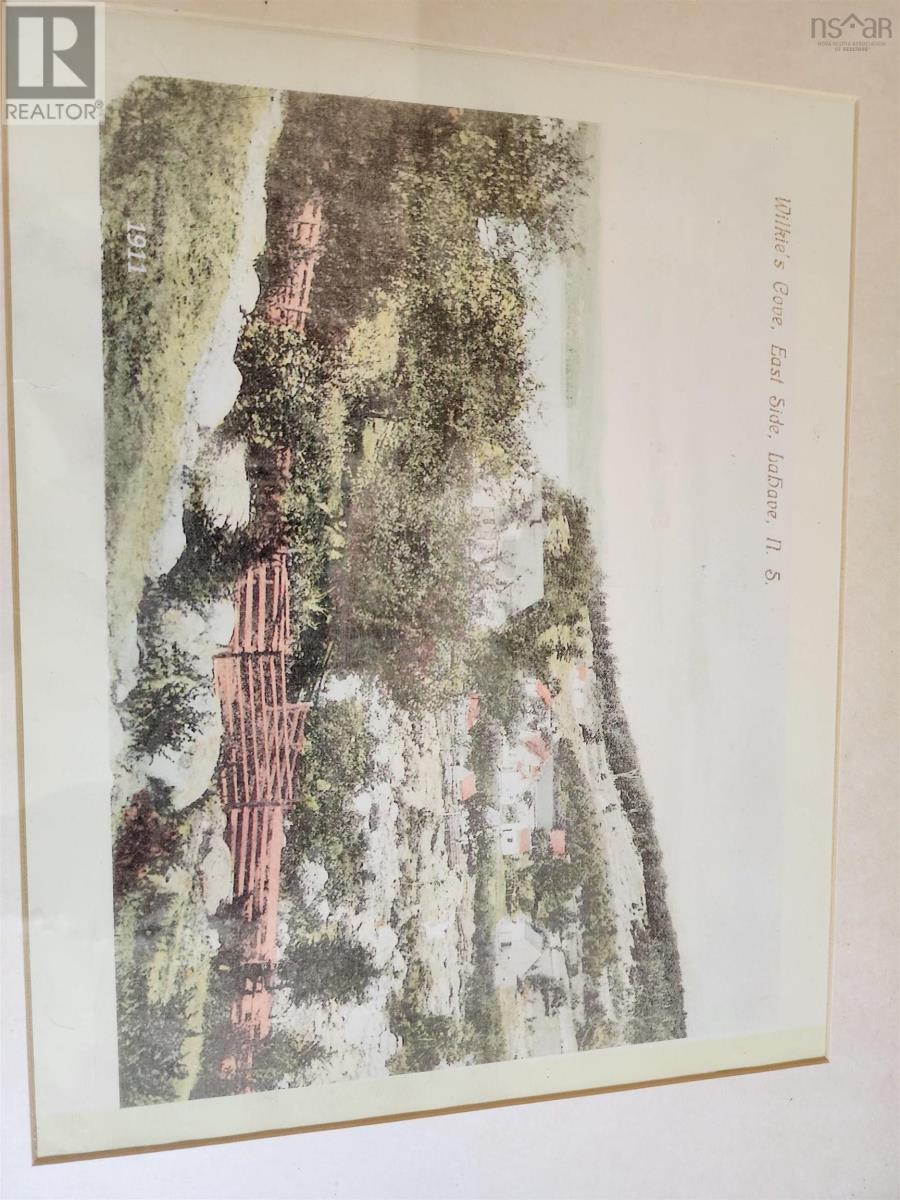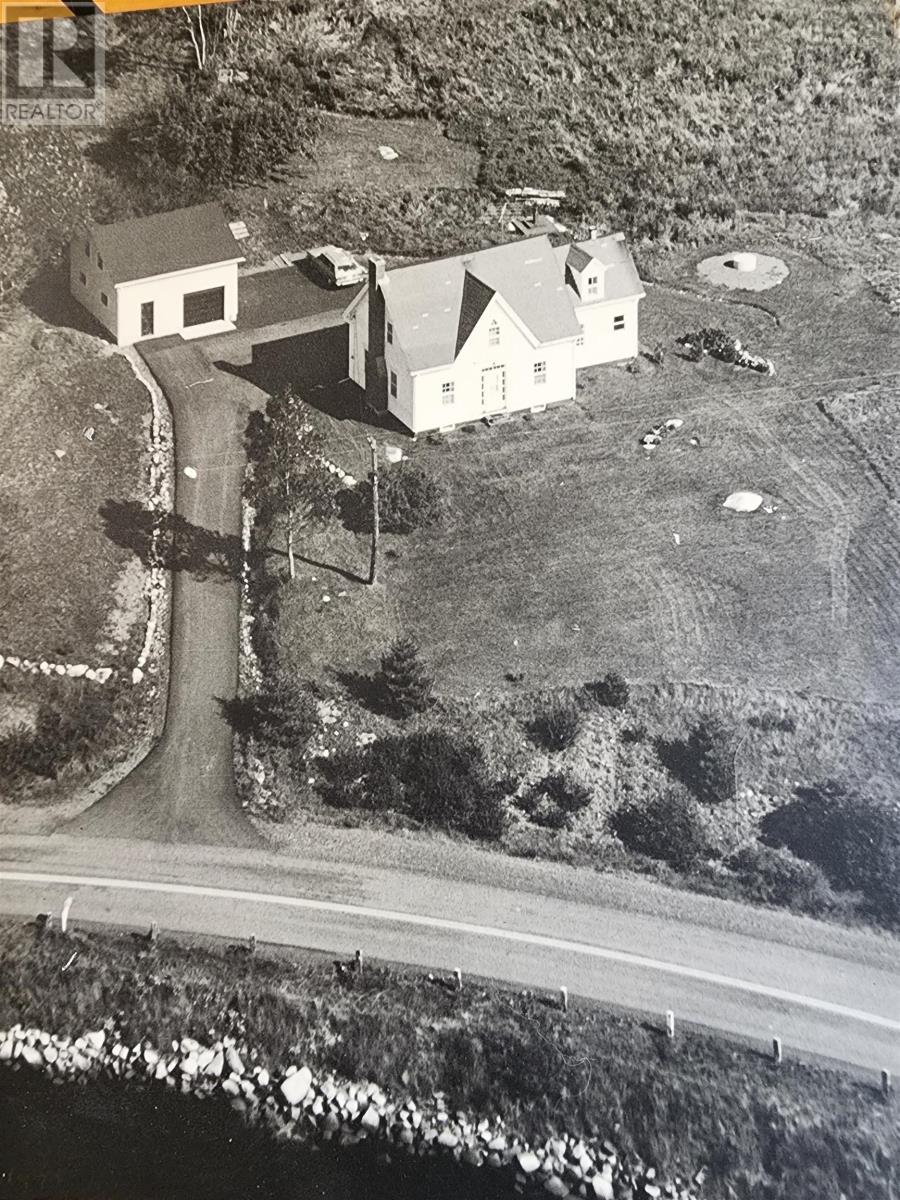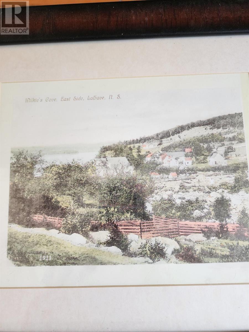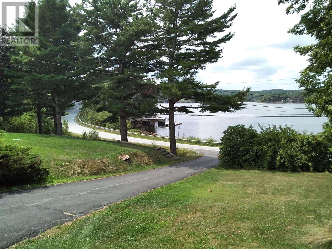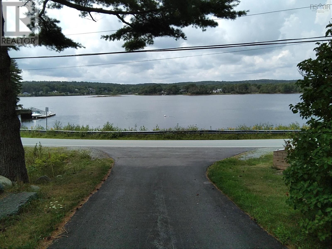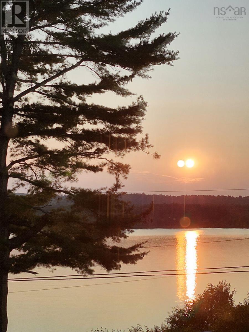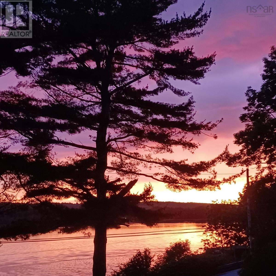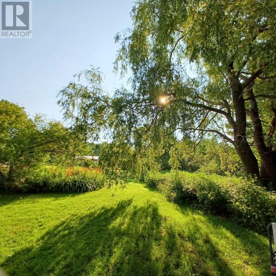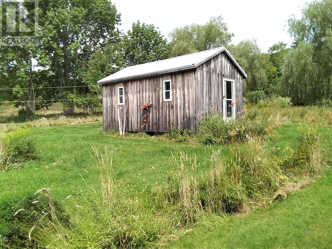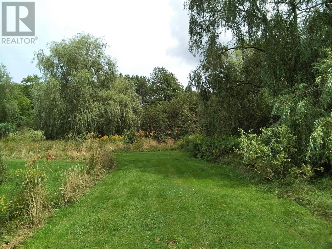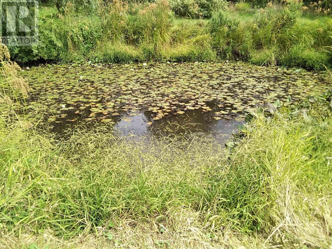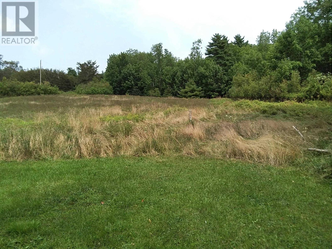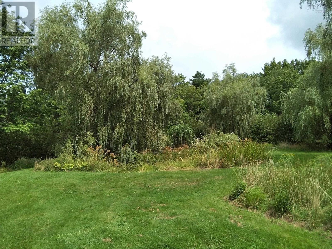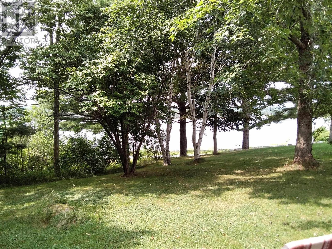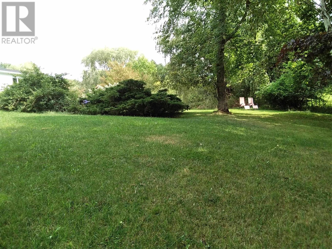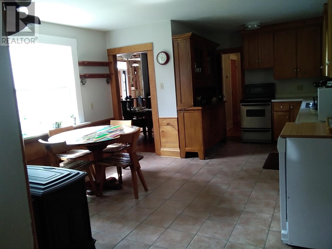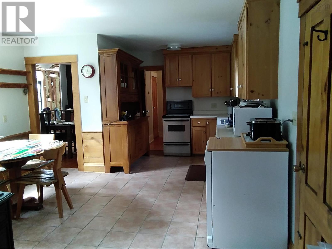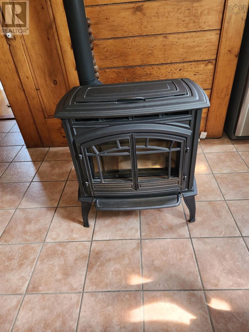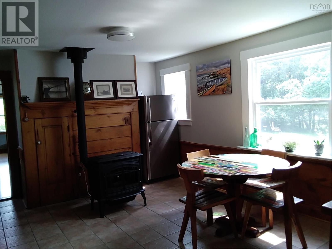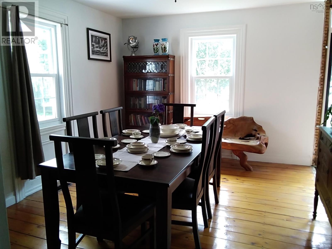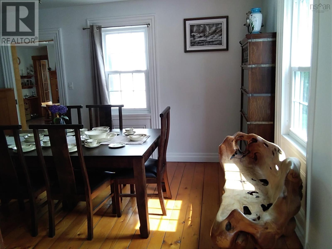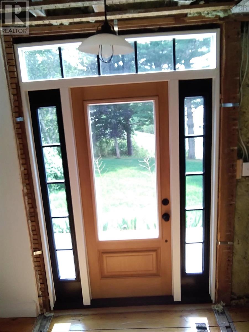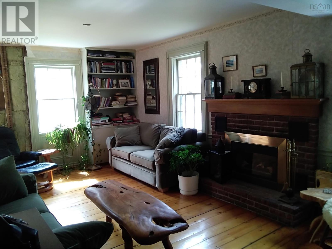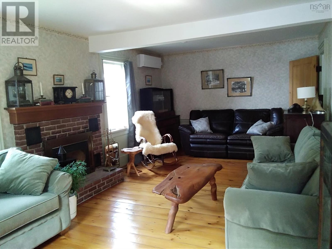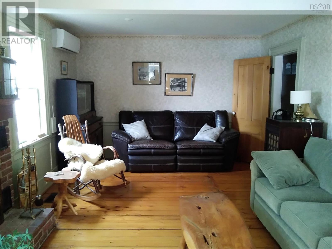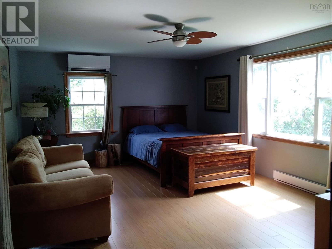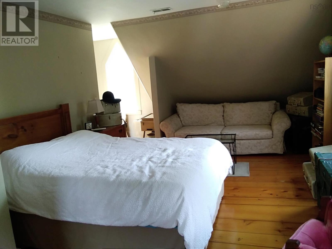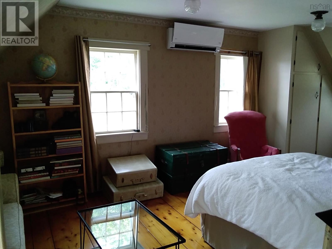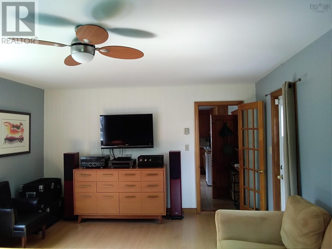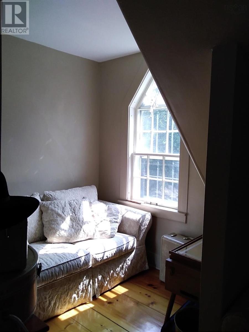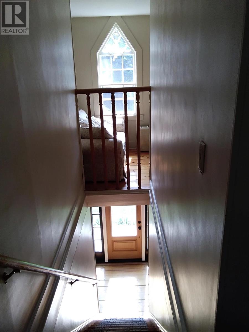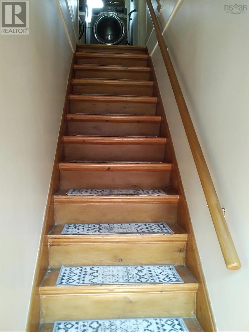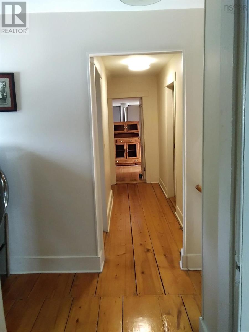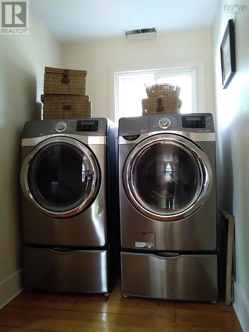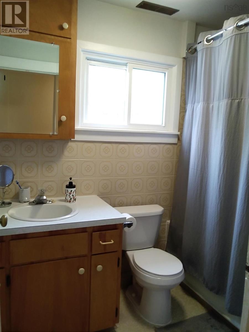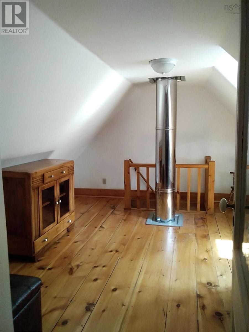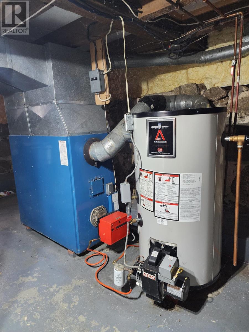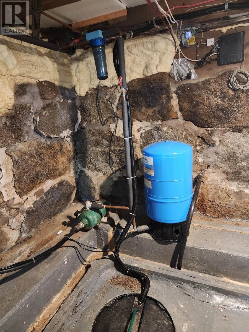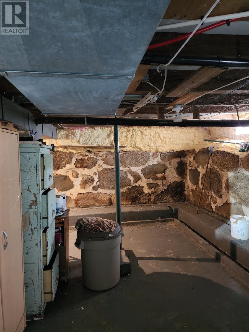5924 Hwy 332 Middle Lahave, Nova Scotia B4V 2X4
3 Bedroom
2 Bathroom
1907 sqft
Fireplace
Heat Pump
Acreage
Partially Landscaped
$749,000
Century1.5storey home located in MIDDLE LAHAVE consisting of 41.86 acres of land,beautiful views of LAHAVE RIVER.PERMIT FOR WHARF can get approval to be installed.Home consits of 3-4 bedrooms 1 1\2 bath ,eat- in kitchen separate dining room.There is a large back deck,sellers have installed newer septic system 12 years ago,some new windows new front door,laundry lower and upper level,washer not hooked up in upper level There is a 2 storey garage(22.5x22.5) 39.5 x22.5 , loads of storage, newer 20 x12 garden shed 12 x 8,back deck 30 x 16,7,front deck 10 x 5.7 loads of perennials ,shrubs. (id:25286)
Property Details
| MLS® Number | 202420185 |
| Property Type | Single Family |
| Community Name | Middle Lahave |
| Amenities Near By | Shopping, Place Of Worship, Beach |
| Community Features | School Bus |
| Equipment Type | Water Heater |
| Features | Treed, Sloping |
| Rental Equipment Type | Water Heater |
| Structure | Shed |
| View Type | River View |
Building
| Bathroom Total | 2 |
| Bedrooms Above Ground | 3 |
| Bedrooms Total | 3 |
| Appliances | Stove, Dishwasher, Dryer, Washer |
| Basement Development | Unfinished |
| Basement Features | Walk Out |
| Basement Type | Partial (unfinished) |
| Constructed Date | 1912 |
| Construction Style Attachment | Detached |
| Cooling Type | Heat Pump |
| Exterior Finish | Wood Siding |
| Fireplace Present | Yes |
| Flooring Type | Wood |
| Foundation Type | Concrete Slab, Stone |
| Half Bath Total | 1 |
| Stories Total | 2 |
| Size Interior | 1907 Sqft |
| Total Finished Area | 1907 Sqft |
| Type | House |
| Utility Water | Dug Well, Well |
Parking
| Garage | |
| Detached Garage | |
| Gravel |
Land
| Acreage | Yes |
| Land Amenities | Shopping, Place Of Worship, Beach |
| Landscape Features | Partially Landscaped |
| Sewer | Septic System |
| Size Irregular | 41.86 |
| Size Total | 41.86 Ac |
| Size Total Text | 41.86 Ac |
Rooms
| Level | Type | Length | Width | Dimensions |
|---|---|---|---|---|
| Second Level | Eat In Kitchen | 20x13 6x11x4.4 | ||
| Second Level | Bath (# Pieces 1-6) | 8x5 | ||
| Second Level | Primary Bedroom | 22.4x 11.5 5x8.6 | ||
| Second Level | Bedroom | 10.3 x 10.3 | ||
| Second Level | Bedroom | 12.8 x 12 | ||
| Main Level | Family Room | 19.6x13.3 | ||
| Main Level | Dining Room | 11.10 x 14 | ||
| Main Level | Foyer | 5.3 x 4.9 | ||
| Main Level | Living Room | 23 x 11.9 | ||
| Main Level | Bath (# Pieces 1-6) | 5x 7 |
https://www.realtor.ca/real-estate/27315300/5924-hwy-332-middle-lahave-middle-lahave
Interested?
Contact us for more information

