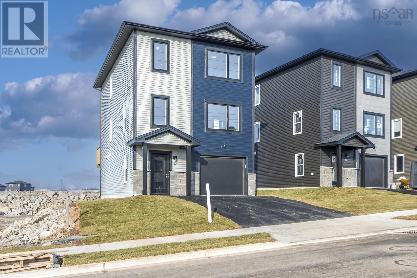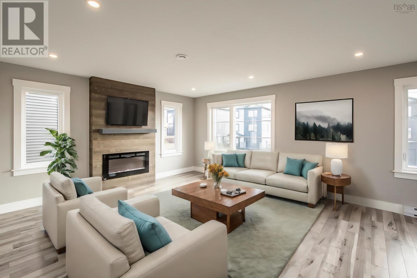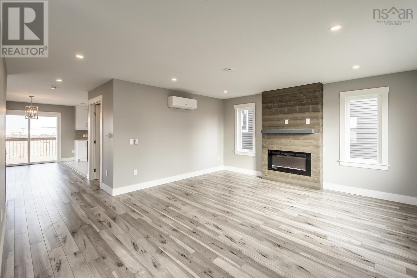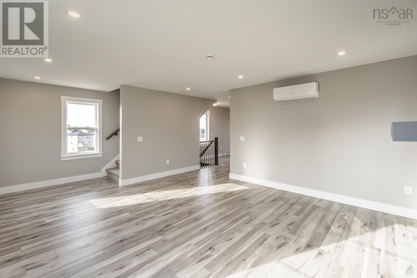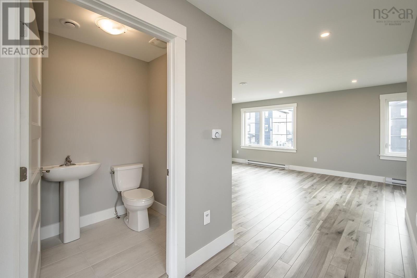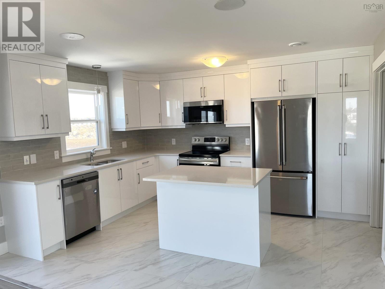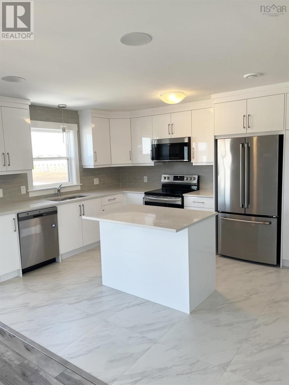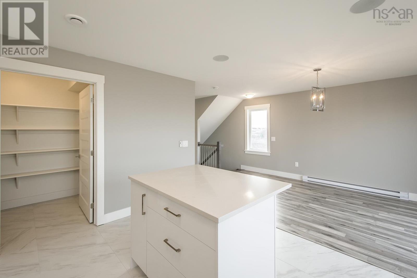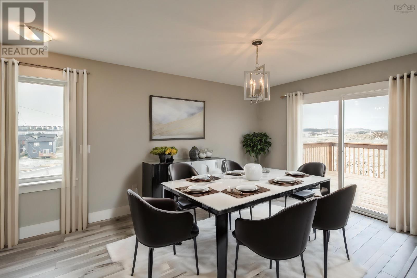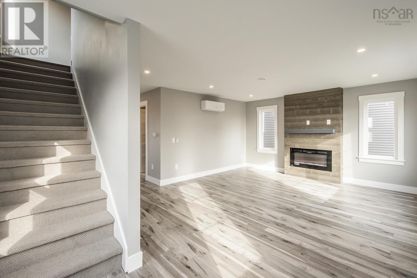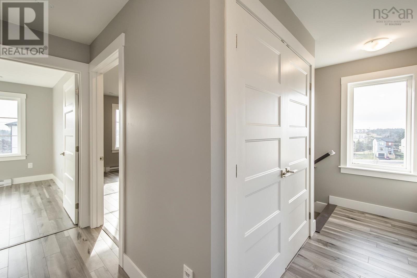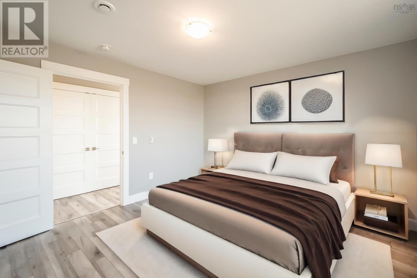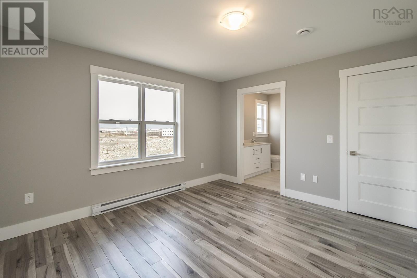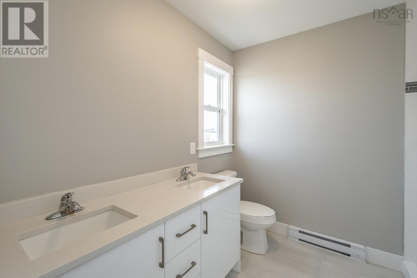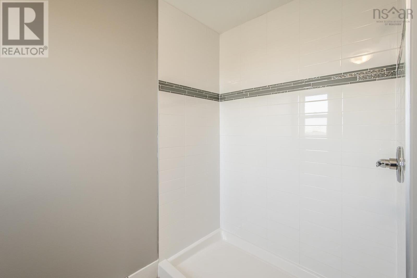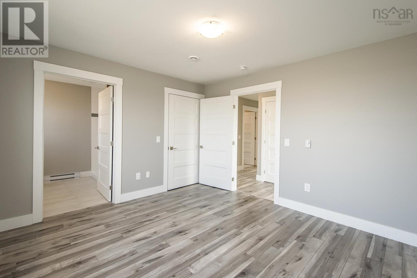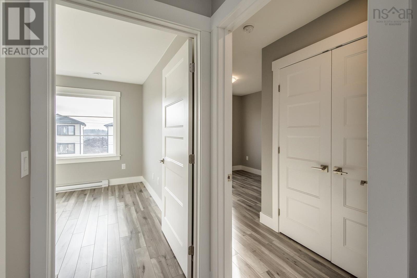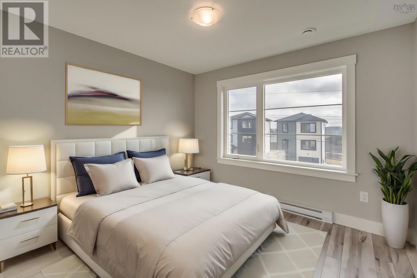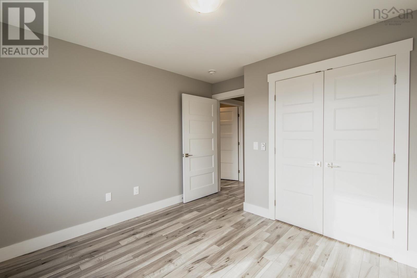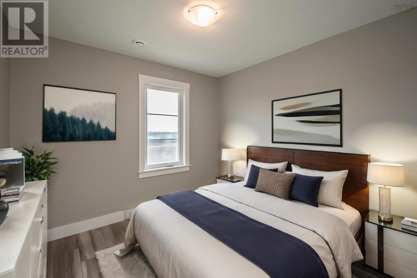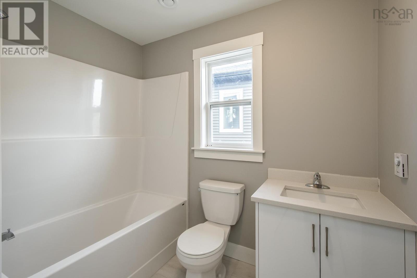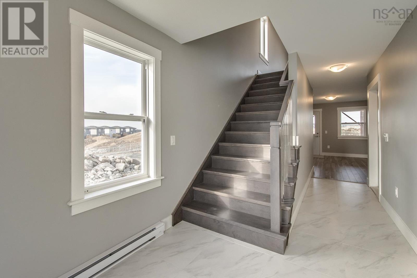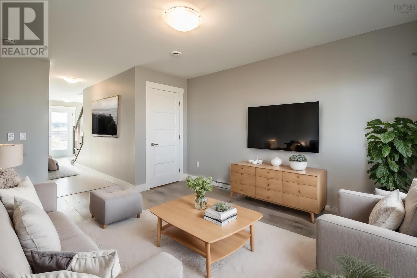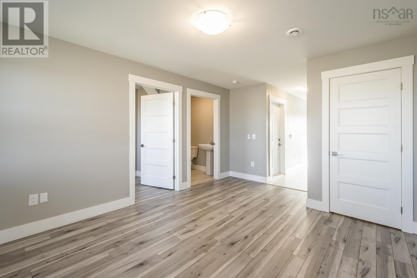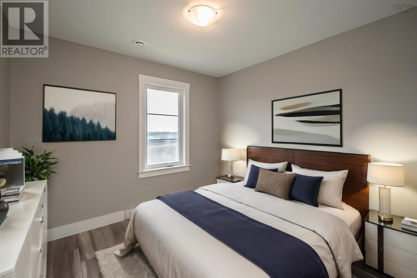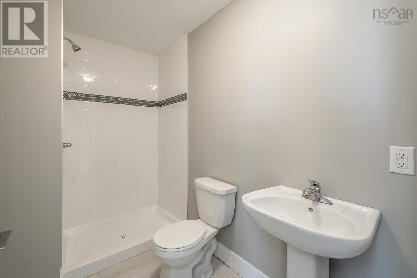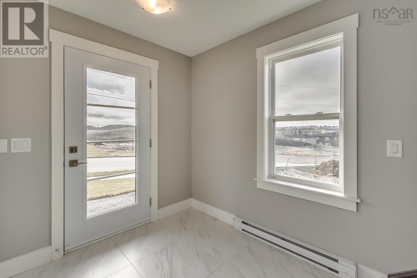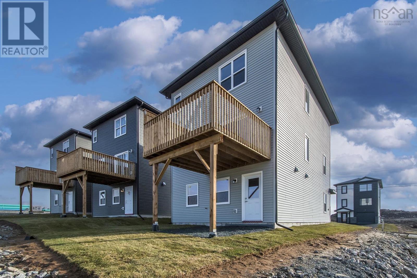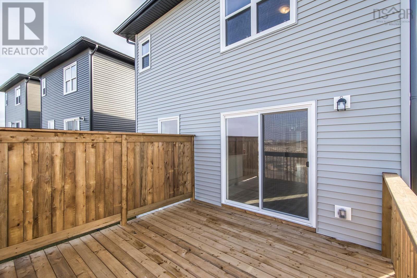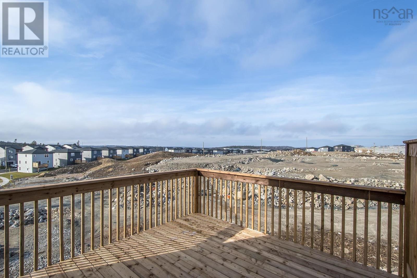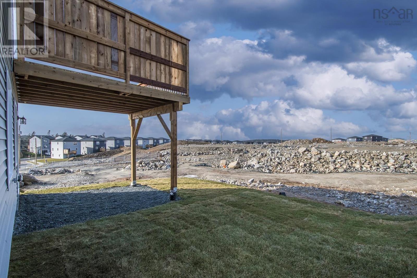42 Grosse Street Beechville, Nova Scotia B3T 0M6
$699,900
Welcome to 42 Grosse Street in one of HRM?s newest developments; Lovette Lake located in Beechville, Nova Scotia. This 1 year old home features more than 2100 ft.² of finished living space. As you enter the home on the main level, you are greeted by a large foyer and down the hall you?ll find an access door to your single built-in car garage, a spacious rec room with walkout to your backyard, a 4th bedroom and a 3 pc bath. The main level features a spacious eat-in kitchen with large island, plenty of counter and cupboard space, quartz countertops and patio doors leading to your rear deck. This kitchen also includes a large walk-in pantry. Down the hall you?ll find a 2 pc powder room and a large living room featuring a ductless heat pump and electric fireplace. Follow the staircase up to the upper level where you?ll find 3 good size bedrooms, including a primary suite with a large walk-in closet and 4 pc ensuite with his and her sinks. The upper level also features a 4 pc main bath and separate laundry facilities. This home is located within walking distance to the local middle school, Parks, trails, Lakes, metro transit. Plus, it's only a 2 min drive to Bayer's Lake, the new hospital and only a 10 min drive to downtown Halifax. (id:25286)
Open House
This property has open houses!
11:00 am
Ends at:1:00 pm
Property Details
| MLS® Number | 202420099 |
| Property Type | Single Family |
| Community Name | Beechville |
| Amenities Near By | Golf Course, Park, Playground, Public Transit, Shopping, Place Of Worship |
| Community Features | Recreational Facilities, School Bus |
Building
| Bathroom Total | 4 |
| Bedrooms Above Ground | 4 |
| Bedrooms Total | 4 |
| Appliances | Stove, Dishwasher, Dryer - Electric, Washer, Refrigerator |
| Basement Development | Finished |
| Basement Features | Walk Out |
| Basement Type | Full (finished) |
| Constructed Date | 2023 |
| Construction Style Attachment | Detached |
| Cooling Type | Heat Pump |
| Exterior Finish | Stone, Vinyl |
| Fireplace Present | Yes |
| Flooring Type | Carpeted, Ceramic Tile, Laminate |
| Foundation Type | Poured Concrete |
| Half Bath Total | 1 |
| Stories Total | 2 |
| Total Finished Area | 2194 Sqft |
| Type | House |
| Utility Water | Municipal Water |
Parking
| Garage |
Land
| Acreage | No |
| Land Amenities | Golf Course, Park, Playground, Public Transit, Shopping, Place Of Worship |
| Landscape Features | Landscaped |
| Sewer | Municipal Sewage System |
| Size Irregular | 0.087 |
| Size Total | 0.087 Ac |
| Size Total Text | 0.087 Ac |
Rooms
| Level | Type | Length | Width | Dimensions |
|---|---|---|---|---|
| Second Level | Primary Bedroom | 12.10 x 12.0 | ||
| Second Level | Ensuite (# Pieces 2-6) | 7.11 x 8.7 | ||
| Second Level | Bedroom | 9.10 x 15.3 | ||
| Second Level | Bedroom | 10.8 x 11.3 | ||
| Second Level | Bath (# Pieces 1-6) | 6.11 x 7.11 | ||
| Lower Level | Recreational, Games Room | 11.7 x 15.7 | ||
| Lower Level | Bedroom | 8.11 x 9.10 | ||
| Lower Level | Bath (# Pieces 1-6) | 8.11 x 5.4 | ||
| Main Level | Living Room | 21 x 15.5 | ||
| Main Level | Kitchen | 10.3 x 13.5 | ||
| Main Level | Dining Room | 10.4 x 13.5 | ||
| Main Level | Bath (# Pieces 1-6) | 5 x 5.8 |
https://www.realtor.ca/real-estate/27314679/42-grosse-street-beechville-beechville
Interested?
Contact us for more information

